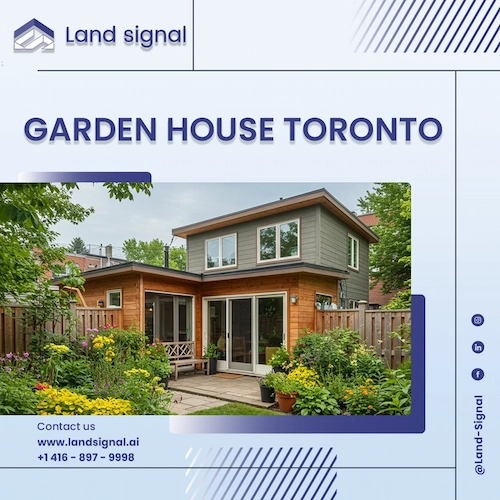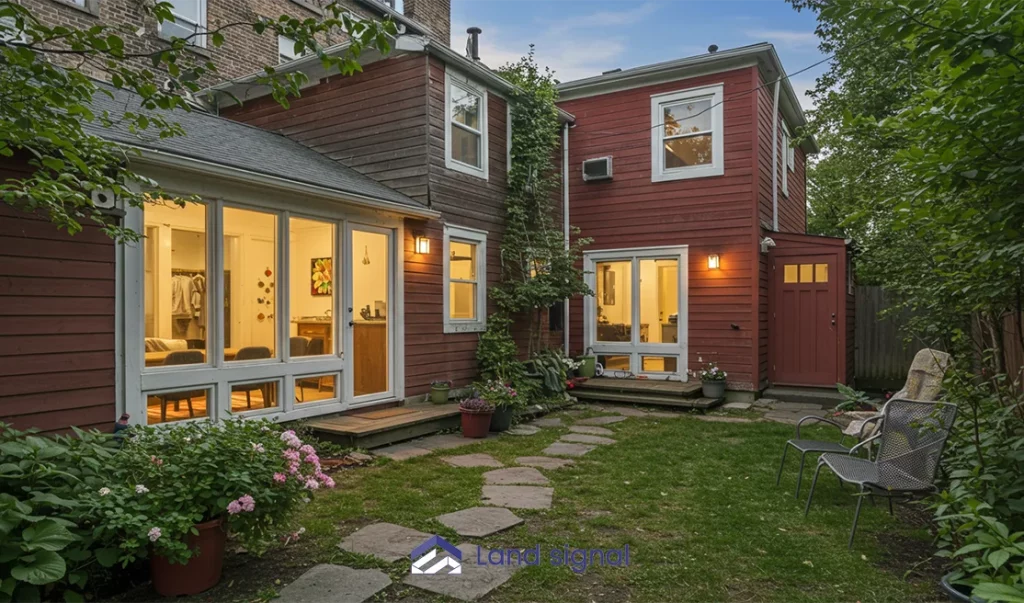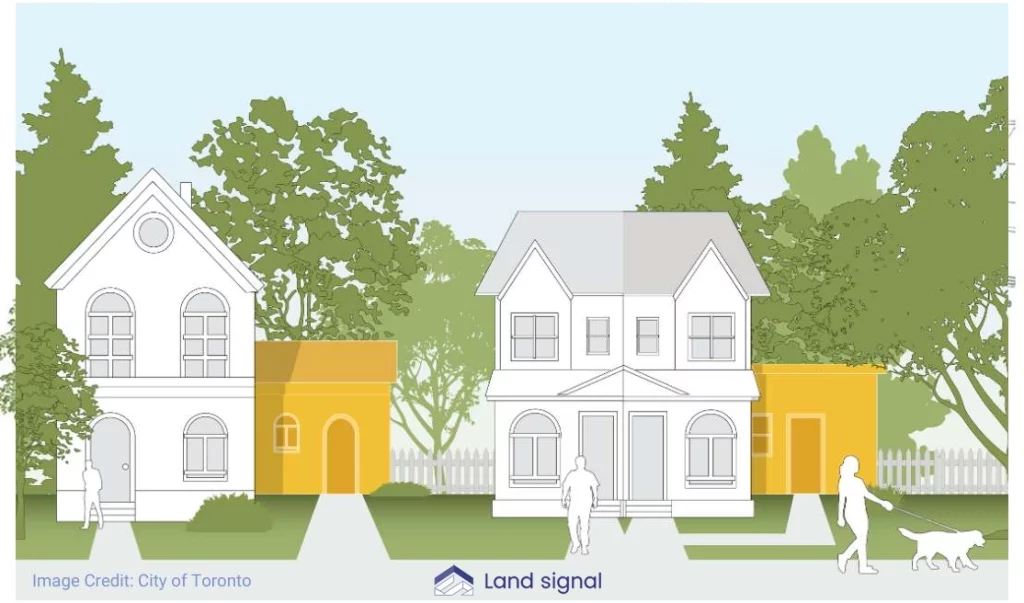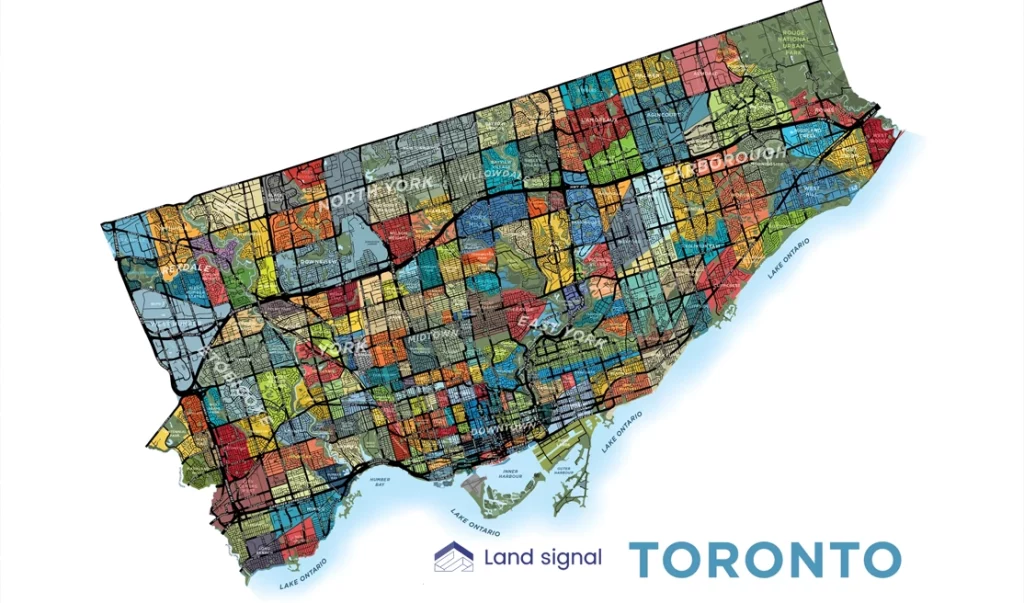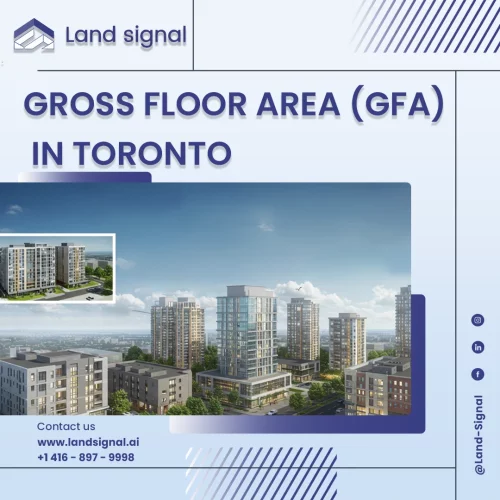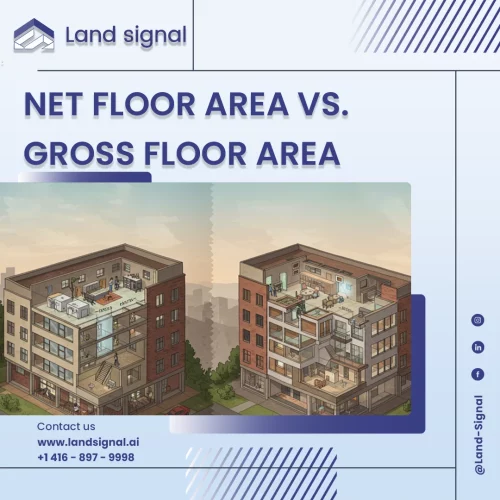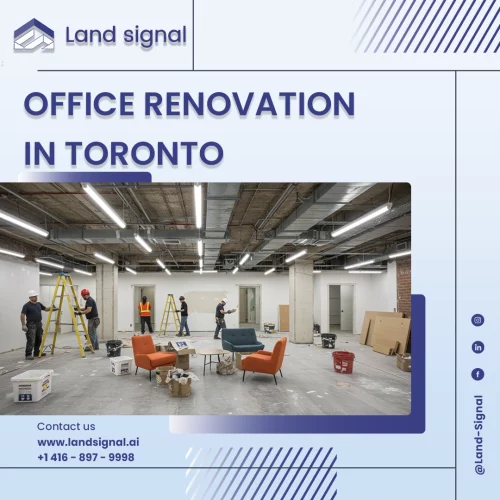Toronto’s housing landscape is constantly evolving, and garden suites are emerging as a popular solution to address density, affordability, and changing family dynamics. This comprehensive guide delves into the world of garden house Toronto, providing a detailed overview of regulations, costs, benefits, and considerations for homeowners exploring this housing option. Whether you’re seeking extra space for family, a source of rental income, or a way to increase your property value, this guide will equip you with the knowledge you need to navigate the process of building a garden suite rules Toronto.
Land Signal is a Toronto-based company that specializes in providing real-time ROI insights for land development projects. Their services are essential for anyone involved in property development, including planning, navigating municipal bylaws, construction and development cost estimates, return on investment calculations, and development financing. This expertise makes Land Signal a crucial resource for understanding and navigating the complexities of Toronto’s garden suite regulations, ensuring that projects not only comply with local laws but are also financially viable.
This article explores the essential aspects of building a garden house and all things about the garden suite rules Toronto, including regulations, costs, benefits, and key considerations to help you make informed decisions.
What Is a Garden Suite Toronto?
In Toronto, a garden suite is specifically defined as an accessory dwelling unit located within a detached, semi-detached, or row house’s rear yard. They are subject to specific regulations and bylaws set by the City of Toronto to ensure they integrate harmoniously with existing neighborhoods.
How Do Garden Suites Differ from Laneway Suites?
While both garden suites and laneway suites are forms of secondary suites, the key difference lies in their location and access. Laneway suites are situated on properties abutting a laneway, with access directly from the laneway. Garden suites, on the other hand, are located in the rear yard, and access is typically through the main property. In Toronto, both are considered legal secondary suites but have distinct zoning regulations.
Regulations Governing Garden Suites Toronto
Understanding the regulations surrounding garden suites is crucial for any homeowner considering building one. These regulations are in place to ensure safety, maintain neighborhood character, and manage density. Non-compliance can lead to project delays, fines, and even legal action.
It’s essential to research thoroughly and consult with professionals to ensure your project adheres to all applicable rules. The City of Toronto’s website is a valuable resource for accessing the most current by-laws and guidelines.
Zoning By-laws & Permit Requirements
Toronto has specific zoning by-laws that dictate where garden suites can be built and what requirements they must meet. A building permit is required before any construction begins, and the proposed garden suite must comply with all applicable zoning regulations.
The permitting process involves submitting detailed plans and drawings for review and approval. Working with experienced professionals can streamline this process and ensure compliance. Failing to obtain the necessary permits can result in significant penalties.
Size and Height Restrictions
Garden suites are subject to size limitations, both in terms of floor area and height. These restrictions vary depending on the lot size and existing house dimensions but could not be larger than 8m × 10m on each floor.
Typically, the maximum height is limited to the distance between the garden unit and the rear wall of the main wall, but it cannot be more than 6.2 m. The allowed floor area is often expressed as a percentage of the lot size. These restrictions aim to prevent overcrowding and maintain a balance between the garden suite and the main dwelling. Exceeding these limits can lead to permit rejection.
Setbacks and Separation Distances
Setbacks define the minimum distance a garden suite must be from property lines, the main house, and other structures. These regulations ensure adequate light, ventilation, and privacy for both the garden suite and neighboring properties. Setbacks also contribute to fire safety, providing space for emergency access and preventing the spread of fire. Variances to setback requirements may be possible in certain circumstances but require specific approvals.
Servicing and Utilities
Garden suites must be connected to essential services like water, sewer, and electricity. Separate connections are not required, and the suite may share services with the main house, depending on the specific circumstances. The capacity of existing infrastructure, such as sewer lines and water mains, is a key consideration. Proper connection to utilities is essential for the safety and functionality of the garden suite.
Design and Landscaping
Design guidelines may be in place to ensure the garden suite complements the existing neighbourhood aesthetic. Landscaping requirements may also exist to manage stormwater runoff and maintain green space.
Considerations include the use of compatible materials, colors, and architectural styles. Landscaping plays a vital role in integrating the garden suite into the surrounding environment and mitigating the impact of development.
Requirements for Building a Garden Suite in Toronto
A garden suite builder Toronto must inform several key steps and requirements, from initial planning and design to obtaining permits and completing construction. Engaging experienced professionals, such as architects, engineers, designers, and contractors, is highly recommended throughout the process.
Staying informed about the latest regulations and by-laws is crucial for a smooth and successful project. Proper planning and execution can help minimize potential challenges and ensure the project meets all requirements.
Who Can Build a Garden Suite in Toronto?
Homeowners of detached, semi-detached, or row houses located on eligible lots can build garden suites. This includes properties within the City of Toronto as well as surrounding GTA municipalities where garden suites are permitted. It’s important to note that specific zoning regulations and eligibility criteria may vary depending on the location. Consulting with the local municipality is essential to confirm eligibility before proceeding with any plans.
Areas That Qualify to Build Garden Suites
Currently, garden suites are permitted across Toronto, unlike laneway suites which are restricted to lots abutting laneways. Some examples of areas where garden suites are permitted include:
- Bradford
- Brampton
- Hamilton
- Guelph
- Barrie
- Kitchener
- North york
- East York
- Scarborough
- Etobicoke
- Markham
- Vaughan
- Aurora
- New market
- Mississauga
- Oakville
- Burlington
- Hamilton
- London
- Ajax
- Pickering
- Oshawa
and many more within the City of Toronto. However, even within Toronto, specific properties may not be eligible due to factors such as lot size, zoning restrictions, or existing easements. It’s crucial to verify with the City of Toronto if your specific property is eligible through their online resources or by contacting their planning department directly. This verification is a crucial first step in the planning process.
Is Building a Garden Suite Legal in Toronto?
Yes, building a garden suite is legal in Toronto, provided it adheres to all applicable garden suite rules Toronto and regulations. These regulations cover various aspects, including size, height, setbacks, parking, and accessibility.
It’s essential to obtain the necessary permits and approvals before commencing any construction. Failure to comply with these garden suite rules toronto can result in fines, legal action, and even demolition orders. Consulting with experienced professionals and thoroughly researching the requirements is crucial for a successful and legal garden suite project.
How Much Does It Cost to Build a Garden House Toronto?
The cost of building a garden house or suite varies significantly based on size, complexity, and finishes. Factors influencing the cost include site preparation, foundation work, framing, exterior and interior finishes, mechanical and electrical systems, and landscaping. Additionally, permit fees, design costs, and project management fees should be factored into the overall budget. While smaller, simpler suites can be built for less, more elaborate designs with high-end finishes can significantly increase the cost. Obtaining detailed quotes from reputable contractors is essential for accurate budgeting.
Read Also: Home Building Cost Calculator Ontario
How To Submit Your Building Permit
The building permit application process involves submitting detailed plans, drawings, and specifications to the City of Toronto’s Building Department. These documents must accurately reflect the proposed garden suite’s design, dimensions, materials, and construction methods. The application also requires supporting documentation, such as surveys, site plans, and energy efficiency calculations.
It’s recommended to consult with professionals, including OAA Licensed architects, Professional engineers, or BCIN Certified designers, to ensure all requirements are met and the application is complete and accurate, which can help expedite the approval process and avoid potential delays or revisions. For expert guidance on Toronto’s garden suite rules, contact Land Signal today to help streamline your building permit application. Incomplete or inaccurate submissions can lead to delays in the approval process.
Prefab vs. Custom Garden House Toronto
Prefab
This model is more efficient and really fast for construction and has just one less story, with a less elaborate design.
- Size: Prefabricated garden house Toronto are available in sizes ranging from 200 to 600 square feet.
- Quality: Quality can vary depending on the manufacturer.
- Cost: Generally less expensive than custom builds due to standardized production.
Custom-Built Garden Suites
This property offers superior quality and the option to include a basement or a second floor.
- Size: Custom-built garden house Toronto are available in sizes ranging from 400 square feet to a maximum of 1600 square feet.
- Quality: High-quality materials and craftsmanship can be achieved.
- Cost: Typically, more expensive than prefab options due to customization.
Read Also: Custom Home Building Toronto | A Step-by-Step Guide
What to Think About Before Building Your Garden House Toronto
Property Eligibility
Eligible properties should have a minimum of 3 ft (90 cm) of side setback / a maximum of 90 m from a fire hydrant.
Lot Size & Space
- Lot Size Requirements: For properties with a minimum length of 110 ft, the minimum distance from the rear wall of the building is 5 m (16 ft) and from the rear property line is 1 m (3.5 ft).
- Space Requirements: Ensure adequate space for the garden house Toronto, setbacks, and landscaping
Garden House Toronto Funding & Grants
Several programs may offer financial assistance for building garden house Toronto, helping to offset some of the costs associated with design, construction, and permitting. These programs often have specific eligibility requirements related to income, property type, and the intended use of the garden suite. It’s crucial to research the specific details of each program and verify its current availability and eligibility criteria before applying. Staying informed about potential changes to these programs is also recommended, as eligibility and funding amounts can vary over time.
The Affordable Laneway and Garden Suite Program
This program may provide financial assistance to homeowners building garden house Toronto intended for affordable rental housing. Funding may be available in the form of grants or loans, subject to meeting specific affordability criteria. The program aims to increase the availability of affordable housing options within the city.
The Development Changes Deferral Program for Ancillary is intended to address issues related to up to 4 units, although typically applications are submitted for 3 units in the primary structure (basement, ground floor, 2nd floor, and a garden unit in the rear).
The Development Charges Deferral Program For Ancillary
This program may allow homeowners to defer payment of development charges associated with building a garden suite. Development charges are fees levied by the city to cover the cost of infrastructure improvements related to new development. Deferral can help manage upfront construction costs.
The Residential Rehabilitation Assistance Program (RRAP)
This program may offer financial assistance for renovations and repairs to existing homes, including the creation of secondary suites like garden suites rules Toronto. Eligibility criteria often include income limits and the need for repairs to improve accessibility or energy efficiency. The program aims to improve the quality of housing for low- and moderate-income households.
The Building Permit Rebate
This program may offer rebates on building permit fees associated with constructing a garden suite. The rebate amount can vary depending on the project’s scope and cost. This can help reduce the upfront costs associated with obtaining permits.
How Torontonians Can Benefit from Building a Garden House Toronto
Building a garden house Toronto offers numerous benefits for homeowners and the city as a whole, addressing various housing needs and promoting sustainable urban development. From creating additional living space for family members to generating rental income and increasing property value, garden suites offer a versatile solution for homeowners. They also contribute to increasing housing density and providing more affordable housing options within the city. Careful planning and consideration of the various benefits can help homeowners maximize the advantages of building a garden house Toronto.
Creating A Better Sense of Community
Garden suites can foster multi-generational living and create stronger community bonds. By providing a separate living space for extended family members, such as elderly parents or young adults, garden suites can strengthen family connections while maintaining individual privacy and independence. This can also contribute to a greater sense of community within neighborhoods by creating opportunities for intergenerational support and interaction. This can be particularly beneficial in densely populated urban areas.
Improved Use of City Infrastructure
Utilizes existing infrastructure efficiently. Garden suites leverage existing city services, such as water, sewer, and electricity, without requiring significant upgrades or expansions. This efficient use of infrastructure can help reduce the strain on city resources and minimize the environmental impact of new development. This contributes to a more sustainable approach to urban growth.
More Affordable Housing In Toronto’s Market
Can provide more affordable housing options. Garden house Toronto can contribute to increasing the supply of rental housing in Toronto, potentially offering more affordable options compared to traditional apartments or houses. This can help address the city’s housing affordability challenges and provide more diverse housing choices for residents. This is particularly important in a competitive rental market.
Closer Families
Allows family members to live close while maintaining independence. Garden suite Toronto provides a unique opportunity for family members to live in close proximity while still enjoying their own private living spaces. This can be particularly beneficial for elderly parents who require some level of support or young adults transitioning to independent living. This arrangement fosters family connections while respecting individual autonomy.
A Place for Guests
Provides comfortable accommodation for guests. Garden suite Toronto offers a dedicated space for visiting family and friends, providing them with privacy and comfort. This eliminates the need for guests to stay in hotels or impose on the main house’s living space. This can enhance the overall experience for both the host and the guests.
Extra Income
Can generate rental income. Renting out a garden suite Toronto can provide a significant source of additional income for homeowners. This can help offset mortgage payments, property taxes, and other expenses. The potential rental income can be a significant financial benefit.
Raised Property Value
Adds value to the property. A well-designed and constructed garden suite Toronto can significantly increase the value of a property. This added value can be beneficial for homeowners looking to sell their property in the future. This represents a valuable investment in the property.
Conclusion
Building a garden suite or garden house Toronto can be a complex but rewarding undertaking. By understanding the garden suite rules, regulations, costs, and benefits, homeowners can make informed decisions and create a valuable addition to their property. Thorough planning, professional guidance, and adherence to city by-laws are essential for a successful garden suite project.

