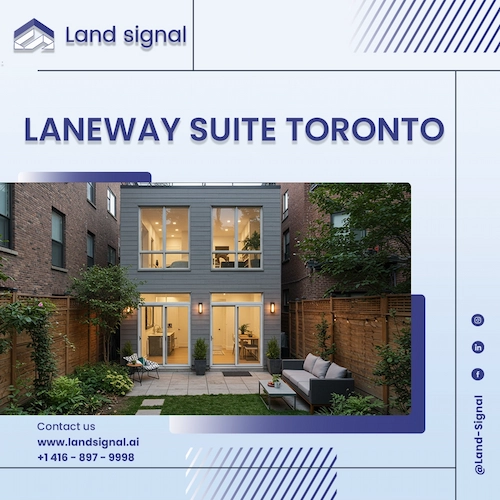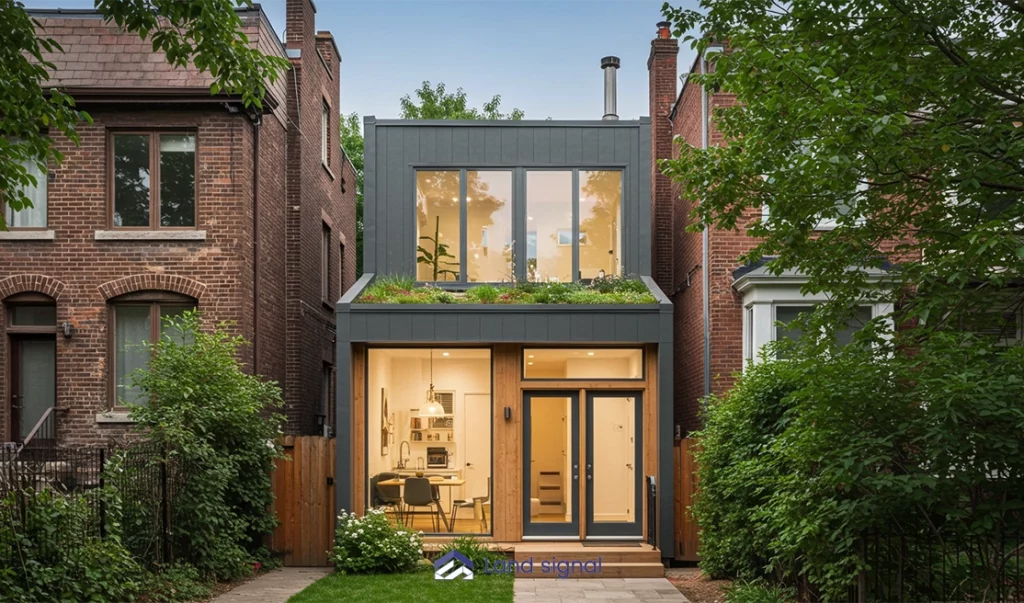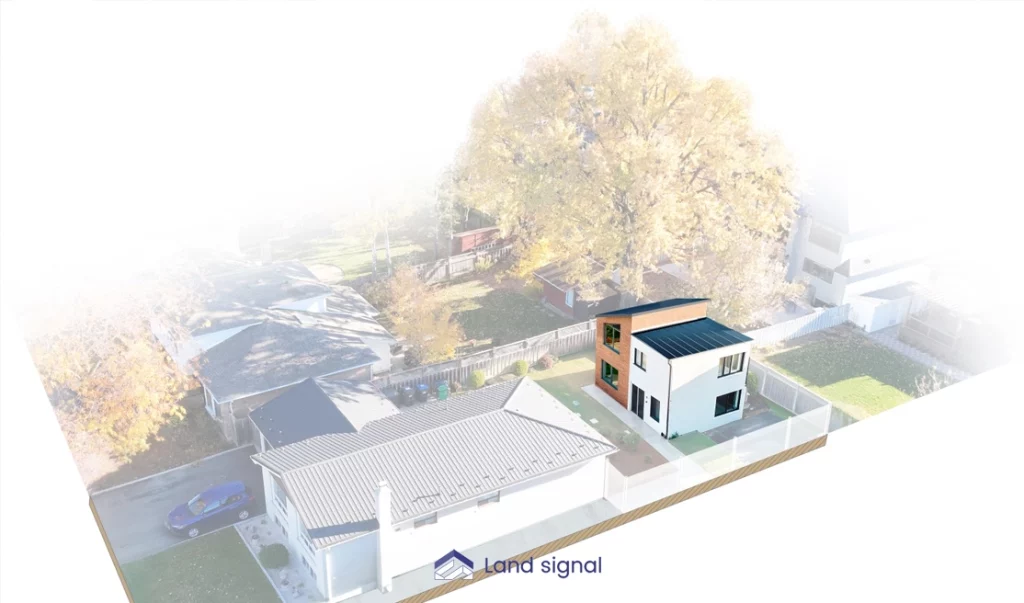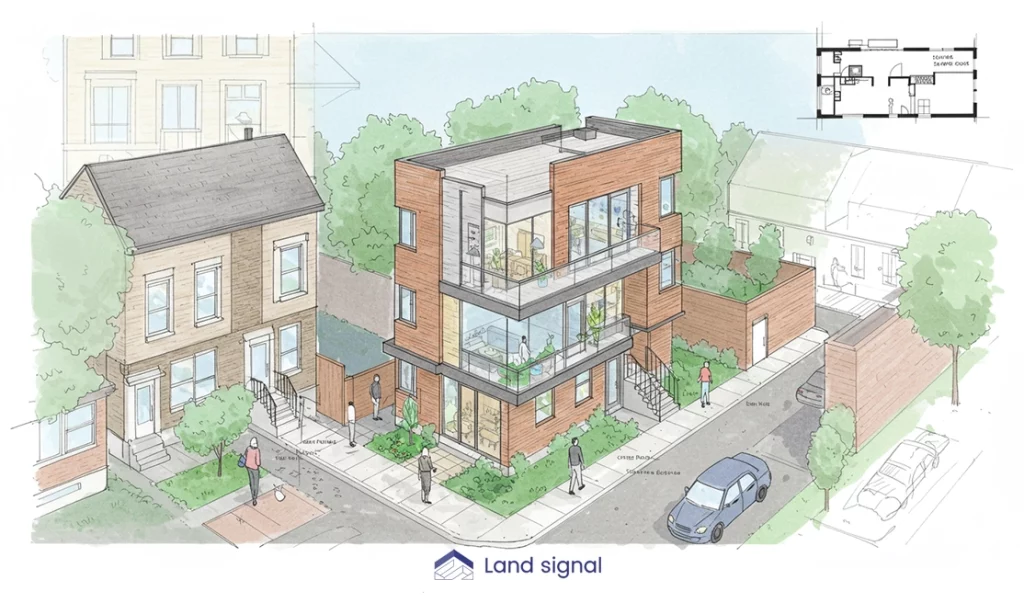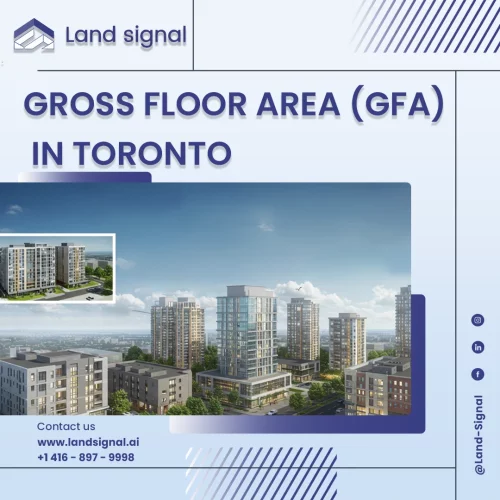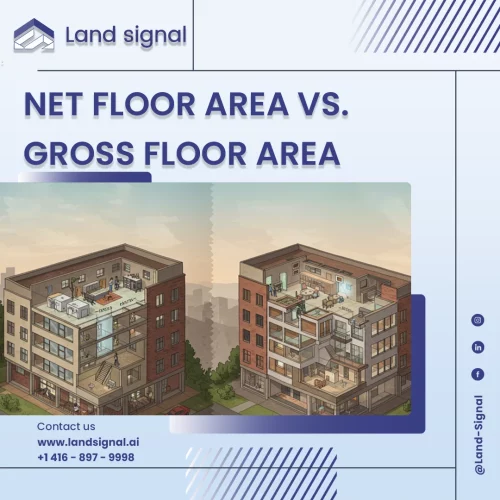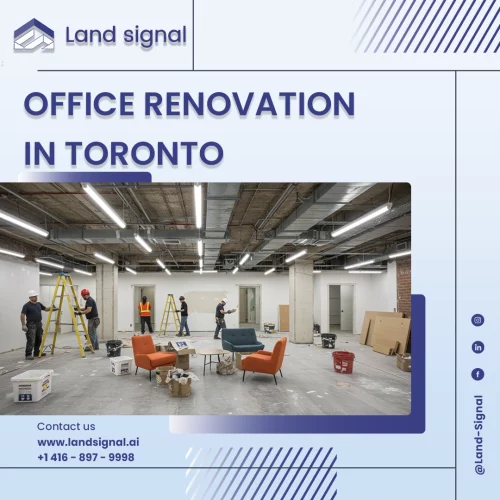Toronto’s housing landscape is constantly evolving, and laneway suites have emerged as a popular and innovative solution to address the city’s growing housing needs. These self-contained dwelling units, tucked away in the rear of existing properties, offer a unique blend of urban living and neighborhood charm.
Laneway suites provide a multitude of benefits for homeowners, including potential rental income, increased property value, and flexible living arrangements. They also contribute to the city’s density and offer a more sustainable and affordable housing option.
This guide will explain everything about Laneway Suite Toronto. It will cover the basics, the regulations, design considerations, and construction. If you want to add a laneway suite to your property or are just curious about this growing trend, this guide will give you the essential information.
What Is a Laneway Suite Toronto?
A laneway suite Toronto is a self-contained dwelling unit located on a residential property, specifically situated at the rear and accessed from a laneway. It’s essentially a separate house, smaller than the main dwelling, complete with its own kitchen, bathroom, living area, and sleeping quarters. This allows for independent living, making it ideal for rental income, extended family, or even as a home office or studio space.
It’s important to distinguish a laneway suite from a garden suite. While both are considered ancillary dwelling units, a garden suite is located within the main house or attached to it, whereas a laneway suite is a completely detached structure. This distinction is crucial because it affects regulations, access requirements, and overall design considerations. The laneway access not only provides privacy but also contributes to the unique character of these dwellings, fostering a sense of community within the laneway network.
The ability to use a laneway suite for home occupations or short-term rentals, provided it’s the principal residence, adds to its versatility and appeal for homeowners and investors alike. Laneway suites offer a unique opportunity to create new rental housing options within established neighbourhoods, increasing density and providing more diverse housing choices for residents.
Difference Between Laneway Suite and Garden Suite
The key difference lies in their location and access. A laneway suite, as the name suggests, is accessed directly from the laneway at the back of the property. This provides a distinct separation from the main house, offering greater privacy for both the occupants of the laneway suite and the residents of the main dwelling.
A garden suite or garden house toronto, on the other hand, is either within the main house, like a basement apartment, or attached to the main house, potentially as an addition. This means access is typically through the main property or a shared yard. This difference in access significantly impacts the design, construction, and regulations governing each type of dwelling.
For example, laneway suites design Toronto often have stricter requirements for fire safety and emergency access due to their detached nature. Understanding these distinctions is crucial for homeowners considering adding a secondary dwelling unit to their property.
Regulations and Development of Laneway Suites in Toronto
Building a laneway suite in Toronto requires strict adherence to specific regulations and guidelines set by the City of Toronto. These regulations are in place to ensure safety, maintain neighborhood character, and manage the impact on existing infrastructure. Understanding these regulations is crucial before embarking on a laneway suite project.
Firefighting Access
Fire safety is paramount in any building project, and laneway suites are no exception. The City of Toronto has specific regulations regarding firefighting access to ensure the safety of occupants and the surrounding properties.
Access from Municipal Street
A clear and unobstructed access path from the municipal street to the laneway suite is mandatory. This path must be wide enough (min 90 cm /3 feet) and high enough to allow the fire department and emergency personnel to reach the suite quickly and efficiently.
- Main Entrance Distance: The main entrance of the laneway suite must be within a maximum distance of 45 meters from the municipal street. This ensures that firefighters can reach the entrance quickly in case of an emergency.
- Hydrant Proximity: A fire hydrant must be located within 90 meters of the main entrance of the laneway suite, and there must be an unobstructed path to the hydrant. This provides a readily available water source for firefighting operations.
Access Path Specifications
The access path must meet specific dimensions and surface requirements. It must be at least 0.9 meters wide and 2.1 meters high within the property. The surface must be suitable for all weather conditions, ensuring accessibility year-round.
Access Requirements for Laneway Suites with Laneway-Only Access
Laneway suites with access solely from the laneway have additional considerations regarding firefighting access.
- Main Entrance Distance: The main entrance of the laneway suite must still be within a maximum of 45 meters from the municipal street, even if the access is only from the laneway. This ensures that emergency personnel can access the suite from the street if necessary.
- Hydrant Proximity: Similar to laneway suites with street access, a fire hydrant must be within 90 meters of the main entrance, with an unobstructed path.
- Fire Department Access: It’s crucial to note that Toronto Fire Service apparatus cannot use the laneway itself as a fire department access route. This means the laneway must be accessible from the street for emergencies.
- Main Entrance Location: The main entrance of the laneway suite must be located on the laneway side, facilitating direct access from the laneway.
Required Documentation
The permit application process for a laneway suite involves submitting various documents to the City of Toronto.
- Permit Application: A completed permit application form is required, outlining the details of the proposed laneway suite.
- Building Permit Blueprints: Detailed architectural drawings, including floor plans, elevations, and site plans, must be submitted.
These blueprints must adhere to all applicable building codes and regulations.
Will Your Property Qualify for a Laneway Suite Toronto?
Determining eligibility involves several key factors related to access, lot characteristics, and adherence to City regulations. A preliminary assessment can help gauge the feasibility of constructing a laneway suite Toronto on your property. However, a thorough evaluation by professionals is crucial for a definitive answer.
Access from Municipal Street
Direct access from a municipal street is a fundamental requirement for most laneway suites. This access is crucial for emergency services and ensures that the suite is properly integrated into the existing street network. This access must not be obstructed by any permanent structures or landscaping features. It’s important to consider the width and condition of the access route to ensure it meets City standards. In some cases, upgrades to the existing access may be necessary.
- Main Entrance Distance: The main entrance of the laneway suite Toronto must be no more than 45 meters from the municipal street. This distance is measured along the most direct accessible route. This requirement ensures quick access for emergency personnel and services. It’s important to accurately measure this distance during the planning phase to ensure compliance.
- Hydrant Proximity: A functioning fire hydrant must be located within 90 meters of the laneway suite’s main entrance, and the path to the hydrant must be unobstructed. This is a critical fire safety requirement. The path must be accessible at all times and free from any obstacles that could hinder firefighters in an emergency. The hydrant itself must be in good working order and readily accessible.
Access Path Specifications
The access path leading to the laneway suite Toronto must meet specific dimensional and surface requirements. The minimum width of 0.9 meters ensures sufficient space for pedestrian and emergency access. The 2.1-meter height requirement accommodates emergency personnel and equipment. The surface of the access path must be stable and all-weather, typically requiring paving, concrete, or another approved material. This ensures accessibility under all climatic conditions, including snow and ice.
Access Requirements for Laneway Suites Toronto with Laneway-Only Access
Properties with laneway-only access have specific considerations that must be addressed to ensure compliance with City regulations.
- Main Entrance Distance: Even with laneway-only access, the main entrance of the laneway suites Toronto must still be within 45 meters of the municipal street via a clear and unobstructed path. This requirement ensures that emergency services can reach the suite efficiently, even if the laneway itself is not accessible to fire trucks. This path may traverse through the main property or a designated easement.
- Hydrant Proximity: Similar to laneway suites with street access, a functioning fire hydrant must be within 90 meters of the main entrance, with an unobstructed path. This ensures that a water source is readily available for firefighting operations, regardless of the laneway’s accessibility to fire trucks.
- Fire Department Access: Toronto Fire Service apparatus cannot use the laneway itself as a fire department access route if the only access to the laneway suite is through the laneway. This restriction underscores the importance of the 45-meter rule and the accessible path to the municipal street. The laneway may be too narrow or otherwise unsuitable for fire trucks, necessitating access from the street.
- Main Entrance Location: The main entrance of the laneway suites Toronto must be located on the laneway side of the structure. This facilitates direct access from the laneway and ensures that the entrance is clearly visible and accessible. This also helps maintain the privacy of both the laneway suites Toronto occupants and the residents of the main house.
Final Takeaway | The Future of Laneway Suite Toronto
Laneway suites in Toronto are an innovative and practical solution to the city’s growing housing needs, offering homeowners the opportunity to add functional, flexible living space while increasing property value. Whether you’re considering using the space for rental income, accommodating extended family, or creating a home office, a laneway suite can be a highly beneficial investment. However, it’s important to navigate the requirements and regulations set forth by the City of Toronto to ensure a smooth and successful project.
From ensuring your property meets the minimum lot size and laneway width to complying with setback, height, and design standards, there are several key factors to consider before embarking on a laneway suite development. Understanding these regulations is critical to avoiding potential delays or complications during the application and construction process.
Ultimately, if your property qualifies and you meet the necessary criteria, a laneway suite can provide a sustainable, affordable, and effective way to contribute to the city’s housing landscape while enhancing the functionality and value of your property. With the right planning and professional guidance, you can make your vision a reality.
At Land Signal, we are here to help you navigate the process and ensure that your Laneway Suite project is both compliant and successful. Contact us today to get started!
Frequently Asked Questions
Yes, you can build a laneway suite if your property meets the requirements established in the City of Toronto’s bylaws. These requirements include factors such as minimum lot size, laneway width, setbacks, and proximity to utilities. It’s crucial to confirm that your lot is eligible based on these criteria before moving forward with the design and construction process.
To build a laneway suite Toronto, you’ll typically need several professionals. An OAA licensed architect or Professional engineer will help design the suite and ensure it adheres to local building codes and safety regulations. An Ontario Land Surveyor will provide necessary property surveys to confirm boundaries and zoning compliance. Additionally, a general contractor is required to manage the construction process, ensuring the project stays on schedule and within budget.
Using your laneway suite as a rental property can be a great way to generate passive income. Rental income can help offset your mortgage payments, provide extra cash flow, and increase your financial flexibility. Over time, having a rentable space on your property can also boost the overall value of your home, making it a solid long-term investment.
Yes, laneway suites are legal in Toronto, provided they comply with the city’s regulations and zoning laws. Since the City of Toronto introduced laneway suite development in 2018, they have been an authorized form of residential construction as long as they meet safety, access, and design standards. You’ll need to apply for permits and ensure your design is approved by the city.
Laneway suite Toronto are subject to specific size regulations. Generally, a laneway suite can be up to two stories tall and can have a footprint of up to 1,600 square (feet + Basment), not including the basement. The size of the suite is also regulated by the total lot coverage, meaning it can occupy no more than 20% of the lot’s area. These rules are in place to ensure that the new structures align with the neighborhood’s character and urban planning goals. if you need a bigger one you need to apply minor variance trough Committee of adjustment.

