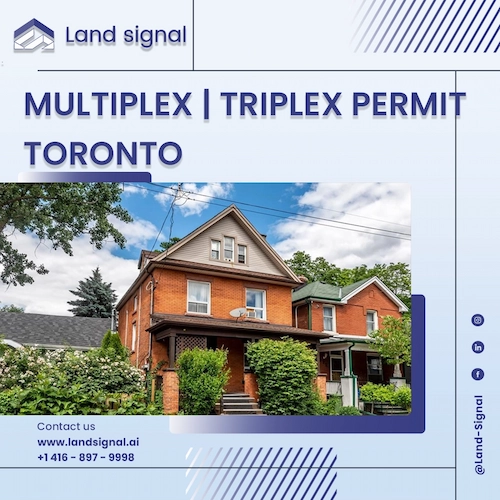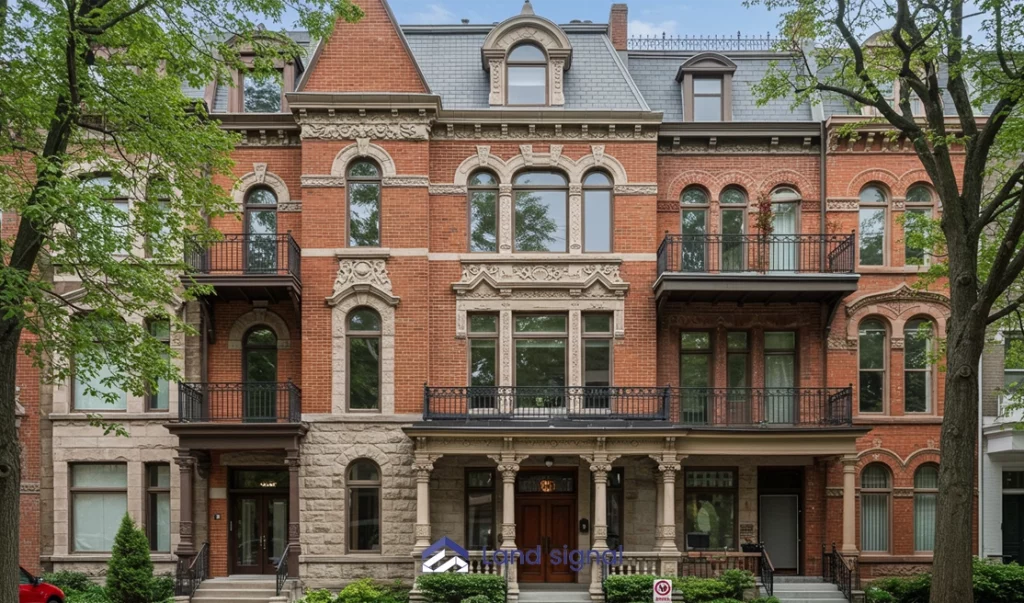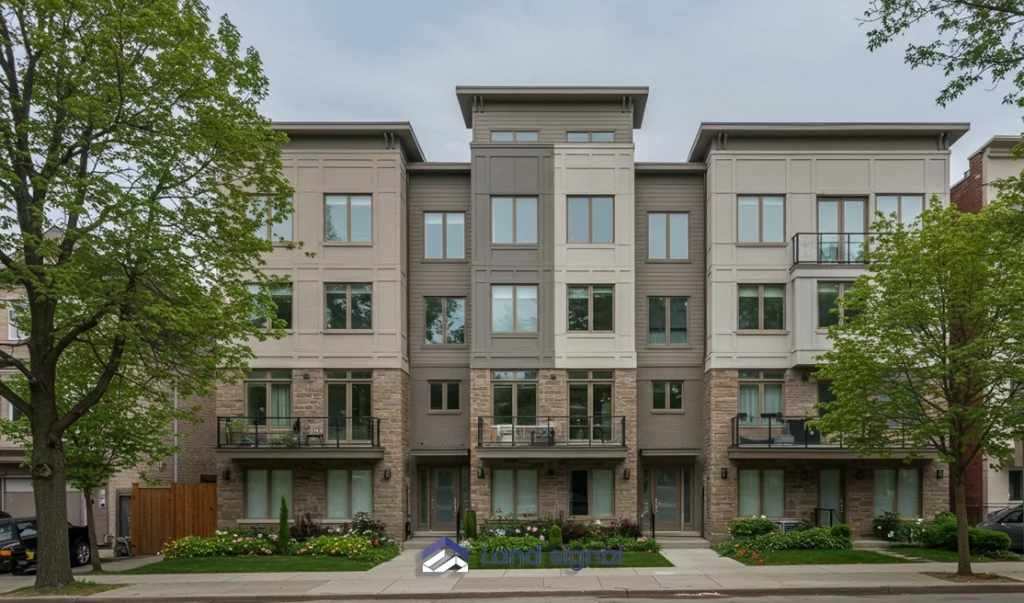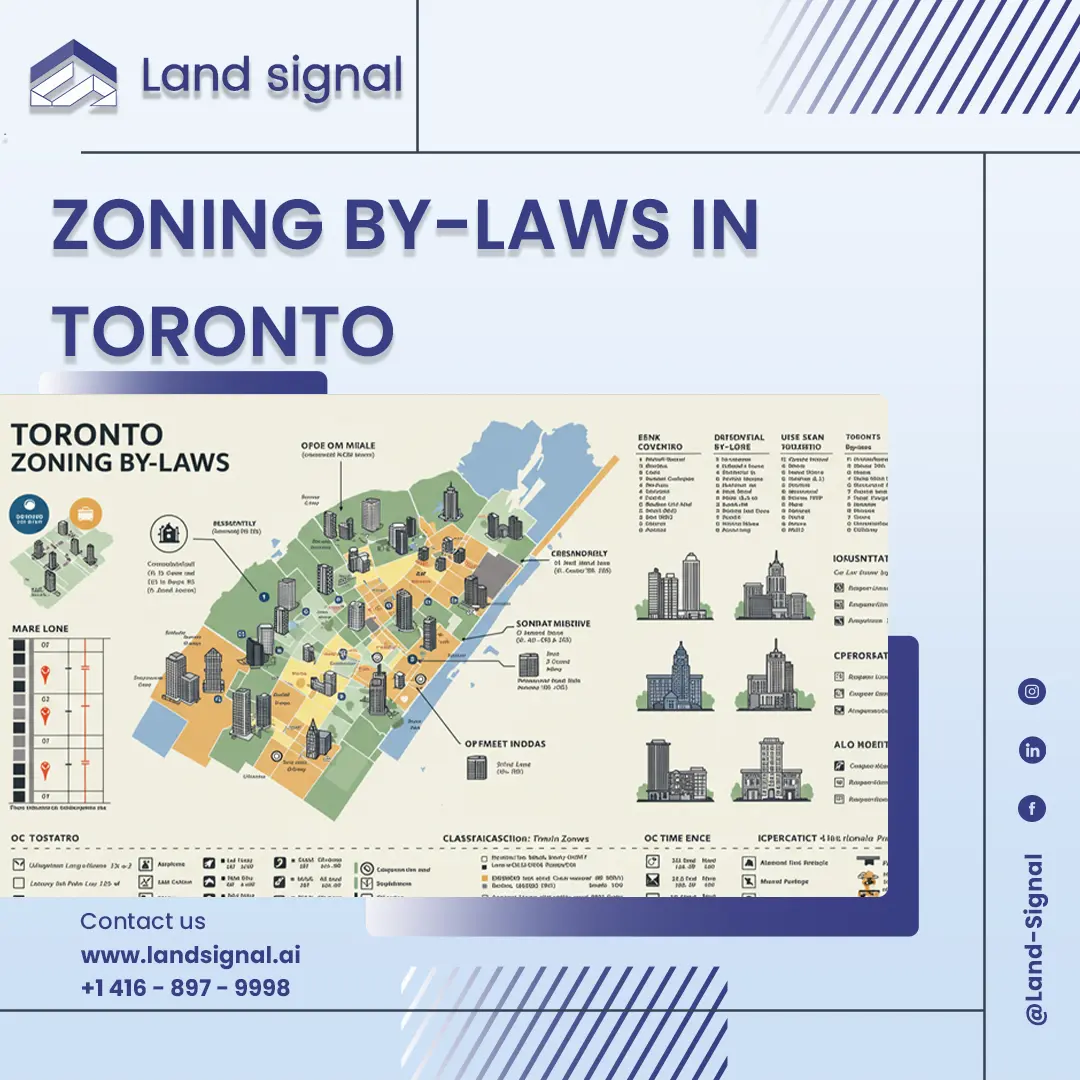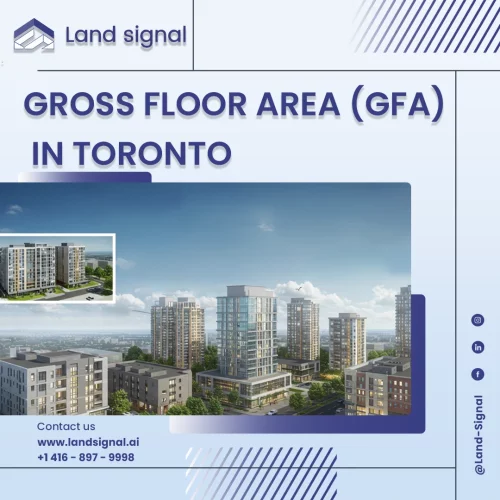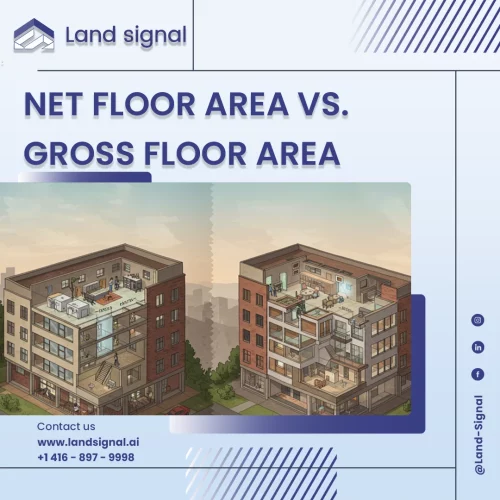Toronto, like many major cities, faces a pressing housing affordability crisis. In response, the City has implemented significant changes to its zoning bylaws, making it easier to create more housing units within existing neighborhoods. One of the most impactful changes is the allowance for more “missing middle” housing options, specifically duplexes, triplexes, and fourplexes (multiplexes), within areas previously zoned exclusively for single-family homes.
At Land Signal, we specialize in simplifying the process of securing Triplex permit Toronto and Multiplex permit Toronto. With our in-depth knowledge of zoning laws, application procedures, and permit requirements, we are dedicated to helping homeowners and developers turn their visions into reality. By partnering with Land Signal, you can navigate the complexities of the permit process with ease and focus on building the housing solutions Toronto needs.
This comprehensive guide will navigate you through the process of securing permits for triplex permit Toronto and multiplex permit Toronto , covering key regulations, cost considerations, and potential challenges. This information is designed to empower homeowners and developers to contribute to Toronto’s housing solutions while understanding the complexities and requirements involved.
New Multiplex (Triplex, Fourplex)
Constructing a new multiplex from the ground up offers maximum design flexibility and the opportunity to optimize space for multiple dwelling units. This approach, while potentially more costly than converting an existing structure, allows for modern building practices, energy efficiency, and tailored layouts for each unit. Key considerations for new multiplex construction include:
Read Also: Comprehensive Guide to Obtaining a Fourplex Permit Toronto
Site Selection and Zoning
Under Bill 23 (“More Homes Built Faster”), approved in November 2022, almost anyone in Ontario with access to public transit can apply to build multiplex housing with up to four units without having to pay development charges. the City’s zoning maps and bylaws to verify the permitted uses and density allowances for your chosen location.
Architectural Design and Planning
Engaging a qualified architect experienced in multiplex design is essential. They will develop plans that meet your objectives, maximize space utilization, comply with building codes and zoning regulations, and ensure a cohesive and aesthetically pleasing design.
Change of Existing Detached or Semi-detached House to Triplex or Fourplex
The municipality Has Confirmed that Development Charges Will Not Be Applied to Triplex or Fourplex Homes. This significant policy change removes a substantial financial barrier to multiplex development. The exemption from development charges, which can range from $200,000 to $270,000, makes creating triplexes and fourplexes a more financially viable option for homeowners and developers. This incentive aims to stimulate the creation of much-needed housing units within the city.
Defining Multiplex Housing in Toronto
Multiplex housing in Toronto refers to residential buildings containing two to four self-contained dwelling units within a single structure. This includes duplexes (two units), triplexes (three units), and fourplexes (four units). Each unit has its own private kitchen, bathroom, and living area.
These housing types provide a middle ground between single-family homes and larger apartment buildings, contributing to a more diverse and affordable housing landscape by offering a range of housing options to suit different needs and budgets. This “missing middle” housing type helps create more vibrant and inclusive communities.
Why Consider Creating a Multiplex in Toronto?
Creating a multiplex in Toronto offers numerous potential benefits, both for individual homeowners and for the city as a whole:
Increased Rental Income
Generating rental income from multiple units can provide a significant financial benefit, helping to offset mortgage payments, property taxes, and other housing expenses. This income stream can contribute to long-term financial stability and wealth building. Rental income can also provide a hedge against inflation.
Increased Property Value
Multiplexes often command higher market values compared to single-family homes due to their income-generating potential and increased density. This added value can be beneficial for homeowners looking to build equity or sell their property in the future. The increased density can also make the property more attractive to investors.
Contribution to Housing Supply
Creating more housing units helps address Toronto’s ongoing housing shortage and contributes to a more diverse and affordable housing market. By increasing the availability of rental units, multiplexes can help ease pressure on the rental market and make housing more accessible to a wider range of residents. This contributes to a more equitable and inclusive city.
Flexibility and Adaptability
Multiplexes can accommodate changing housing needs over time. For example, a homeowner might live in one unit and rent out the others, or use one unit as a home office or guest suite. As family structures and lifestyle needs evolve, multiplexes offer adaptable living arrangements. This flexibility can be particularly valuable for multi-generational families or individuals with changing professional needs.
Read Also: A Comprehensive Guide Home Extension Permit Toronto
Key Zoning By-law Updates Affecting Multiplex Construction
The city has implemented several key zoning by-law updates to facilitate multiplex development:
Building Depth and Length
Regulations regarding building depth and length have been relaxed to allow for larger multiplex structures. These changes provide greater design flexibility and enable the creation of more spacious and functional units. This allows developers to maximize the use of available land and create more livable spaces.
Duplex, Triplex, or Fourplex Allowance
Zoning bylaws now permit the construction of duplexes, triplexes, and fourplexes in many areas previously restricted to single-family homes. This opens up significant opportunities for increasing housing density in established neighborhoods while potentially preserving the existing neighborhood character. This change is a key component of the City’s strategy to address the housing crisis.
Existing Building Requirements
Regulations for converting existing buildings into multiplexes have been streamlined to encourage adaptive reuse and minimize barriers to development. This makes it easier for homeowners to convert existing properties into multiplexes, increasing the housing supply without requiring the construction of entirely new buildings. This approach can be more sustainable and cost-effective.
Parking and Landscaping
Parking requirements for multiplexes have been reduced in some cases to encourage alternative transportation and minimize the impact on green space. Landscaping requirements aim to maintain the aesthetic appeal of neighborhoods and promote green infrastructure, contributing to a more sustainable and livable city. Reduced parking requirements can also lower development costs.
Major Benefits of Multiplex Housing
Multiplex housing offers a range of benefits for Toronto:
Increasing Toronto’s Housing Supply
Multiplexes contribute significantly to increasing the overall housing supply, directly addressing the city’s chronic housing shortage and making housing more accessible to a wider range of residents. By increasing density in existing neighborhoods, multiplexes help create more housing options without expanding the city’s footprint. This infill development approach can be more environmentally friendly and efficient than sprawling outward.
Offering Diverse Housing Choices
Multiplexes provide more diverse housing options, catering to different household sizes, income levels, and lifestyle preferences. This diversity strengthens communities by creating a mix of housing types and fostering a more inclusive environment. The availability of different unit sizes within a multiplex can accommodate individuals, small families, and larger households.
Promoting Sustainability and Green Living
Multiplexes can be designed and built with sustainable materials and practices, promoting energy efficiency and reducing environmental impact. Higher-density housing also reduces urban sprawl by making more efficient use of land and encourages the use of public transportation, cycling, and walking due to their proximity to amenities and services. Green building practices can further reduce the environmental footprint of multiplexes.
Enhancing Affordability
By increasing the supply of housing units, multiplexes can help moderate housing costs and make homeownership or renting more attainable for a wider range of individuals and families. Increased competition in the rental market can help keep rents in check. The smaller unit sizes often found in multiplexes can also be more affordable than larger single-family homes.
Preserving Neighborhood Character
Well-designed multiplexes can integrate seamlessly into existing neighborhoods, preserving their character and enhancing their vitality. By maintaining a scale and design that is compatible with surrounding buildings, multiplexes can contribute to the aesthetic appeal and social fabric of the neighborhood. This can help mitigate concerns about increased density changing the character of established communities.
Adding Property Value
Multiplex development can increase property values in surrounding areas, benefiting existing homeowners and contributing to the overall economic health of the community. The increased desirability of neighborhoods with a mix of housing options can drive up property values. This can have a positive economic impact on existing residents.
Rental Income
Multiplexes provide opportunities for rental income, which can be a significant financial benefit for homeowners and investors. This income stream can help offset housing costs, provide financial security, and contribute to long-term wealth building. The potential for rental income can make multiplex development an attractive investment opportunity.
Calculating the Costs: How Much Does It Really Take to Build a Multiplex in Toronto?
Accurately estimating the cost of multiplex and triplex permit Toronto requires careful consideration of various factors, including site conditions, the complexity of the design, chosen materials, and prevailing labor costs. Unexpected costs can arise during construction, so it’s crucial to have a contingency budget.
Overview of Typical Construction, Material, and Professional Fees
Construction costs encompass a wide range of expenses, including excavation, foundation work, framing, roofing, exterior finishes, interior partitions, plumbing, electrical, HVAC, and other building systems. Material costs can fluctuate based on market conditions and the quality of materials chosen.
Professional fees include architectural design, engineering services, surveying, permit expediting, and legal counsel. It’s essential to obtain detailed quotes from multiple contractors and suppliers to ensure competitive pricing.
Challenges and Key Considerations for Multiplex Permit Toronto
Developing a multiplex permit Toronto project presents several challenges:
Managing Parking Needs
While Toronto has relaxed parking requirements for multiplexes in some areas to encourage alternative transportation, providing adequate parking for residents and visitors remains a key consideration, especially in areas with limited access to public transit. Strategies include incorporating on-site parking solutions such as surface parking,
Back yard parking pads exploring shared parking arrangements with neighboring properties, and promoting alternative transportation options such as cycling, walking, and public transit use through incentives and infrastructure improvements. Careful consideration of parking needs is essential to avoid conflicts with neighbors and ensure the project’s viability.
Construction and Renovation Expenses
Construction and renovation costs for multiplex permit Toronto projects can be substantial, encompassing materials, labor, permits, and professional fees. Accurate budgeting and cost management are essential for staying within budget and avoiding financial surprises. Obtaining detailed quotes from multiple contractors and suppliers is crucial for competitive pricing. A contingency budget should be included to account for unforeseen expenses.
Meeting Building Code Requirements
Complying with building code requirements for fire resistance, sound resistance, natural light, and second means of egress (escape routes) is crucial for safety and occupancy permits. These requirements can add complexity and cost to the project, requiring specialized materials and construction techniques. Working closely with experienced architects and engineers is essential to ensure code compliance.
For triplexes, here are the Ontario Building Code (OBC) requirements in plain English:
- Fire Separation:
- In existing buildings, units must have 30 minutes of fire separation.
- In new construction, this increases to 45 minutes.
- Fire separation is required on shared walls and ceilings.
- Exits:
- If units share an exit, a second exit must be added to ensure safety during a fire.
- Alarms:
- Smoke alarms and carbon monoxide alarms in all units must be interconnected.
- If one alarm goes off, all alarms in the triplex must make noise.
- Natural Light:
- Each bedroom and living room must have a certain amount of natural light.
- Bedroom Size:
- No bedroom can be smaller than 75 square meters (approx. 807 square feet).
The City of Toronto Has Changed its Zoning Regulations to Allow Triplexes and Fourplexes to Be Longer.
This change, increasing the maximum building length from 17 meters to 19 meters, provides greater design flexibility for multiplex developments and allows for more efficient use of lot space. This can result in more spacious units, improved layouts, and better utilization of lot sizes. The potential for increased height with the inclusion of balconies further enhances design options and the potential for outdoor living spaces. This change reflects the City’s commitment to increasing housing density while maintaining livability.
Zoning Compliance and Variances
Ensuring compliance with zoning bylaws is paramount for a successful multiplex project. Zoning bylaws dictate various aspects of development, including building height, setbacks, density, and permitted uses. If your project deviates from existing zoning regulations, you may need to apply for a minor variance through a formal application process, but applying a triplex himself do not need to go through Committee process.
This involves submitting detailed plans and justifications for the variance and attending a hearing before the Committee of Adjustment. The Committee will consider the impact of the variance on the surrounding neighborhood and make a decision on whether to grant approval. Engaging experienced professionals familiar with the variance process can significantly increase the likelihood of a successful outcome.
Floor Space Index (FSI) Regulations
FSI regulations, which limit the total floor area of a building relative to the lot size, also apply to multiplexes. FSI is calculated by dividing the total gross floor area of the building by the lot area. This regulation controls the overall density of development on a given lot.
Exceeding the permitted FSI may require a minor variance. The FSI allowance varies depending on the zoning designation of the property. Consult the City’s zoning bylaws for the specific FSI regulations applicable to the property.
Conclusion
Developing a triplex or fourplex in Toronto presents both opportunities and challenges. By understanding the zoning regulations, navigating the permit process, managing costs effectively, and engaging experienced professionals such as architects, engineers, and contractors, you can successfully contribute to Toronto’s housing solutions while realizing the potential financial and community benefits of multiplex permit Toronto
Thorough planning, meticulous attention to detail, and strict compliance with all applicable regulations are crucial for a successful and rewarding project. Careful consideration of site constraints, community context, and long-term management strategies is essential for maximizing the positive impact of multiplex development.
For homeowners and developers in Ontario, Land Signal provides the expertise needed to simplify the process of securing triplex permit Toronto and Multiplex Permit Toronto and can connect you to professionals who are familiar with these types of buildings. With a thorough understanding of local zoning laws and application procedures, we’re here to help you take the next step toward bringing your project to life.

