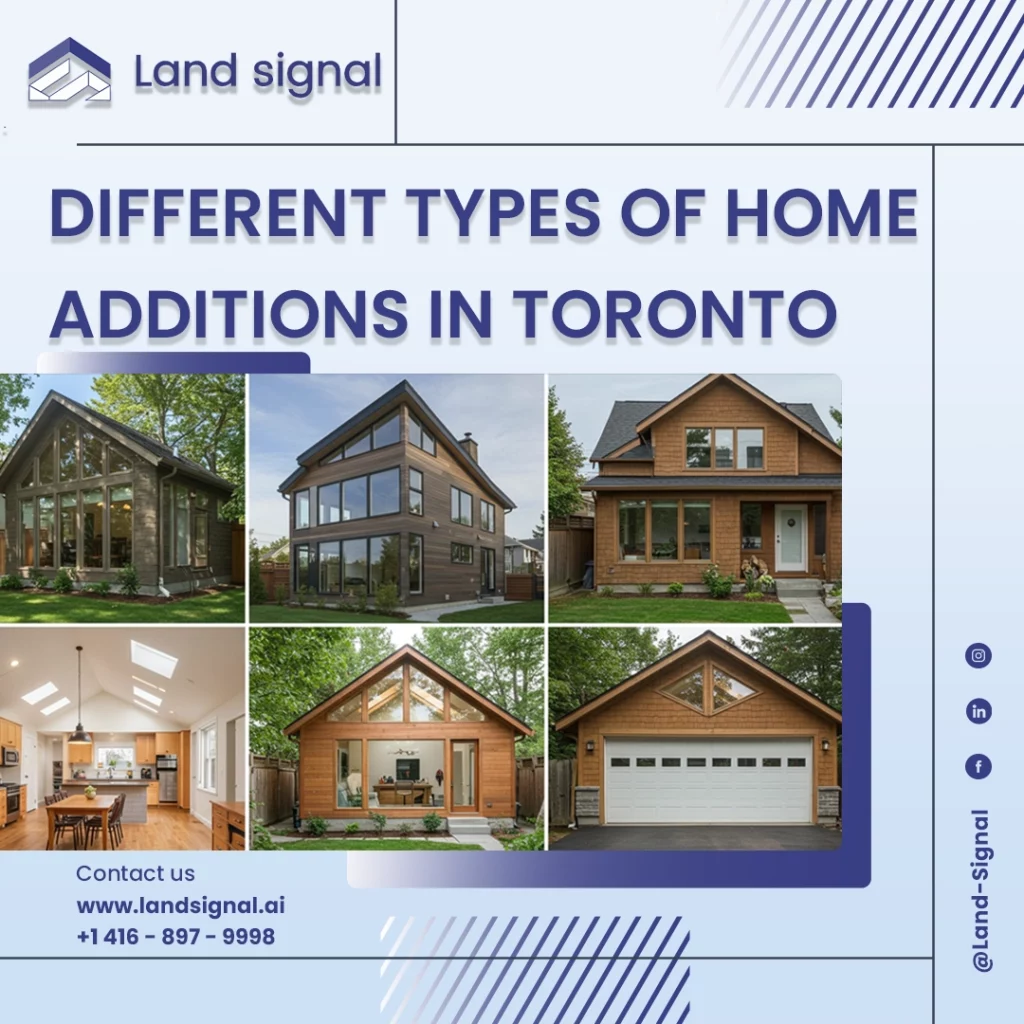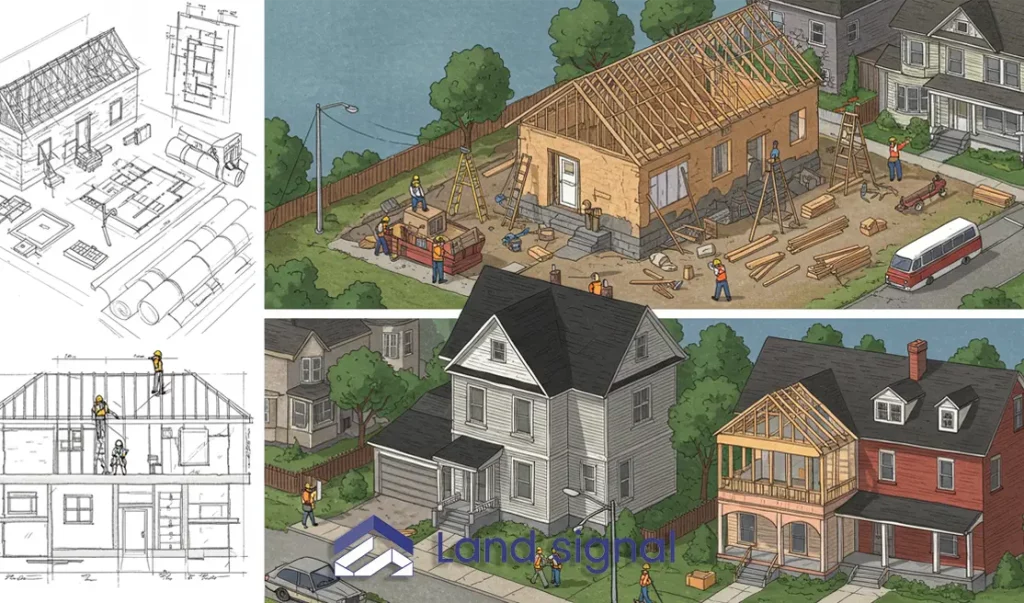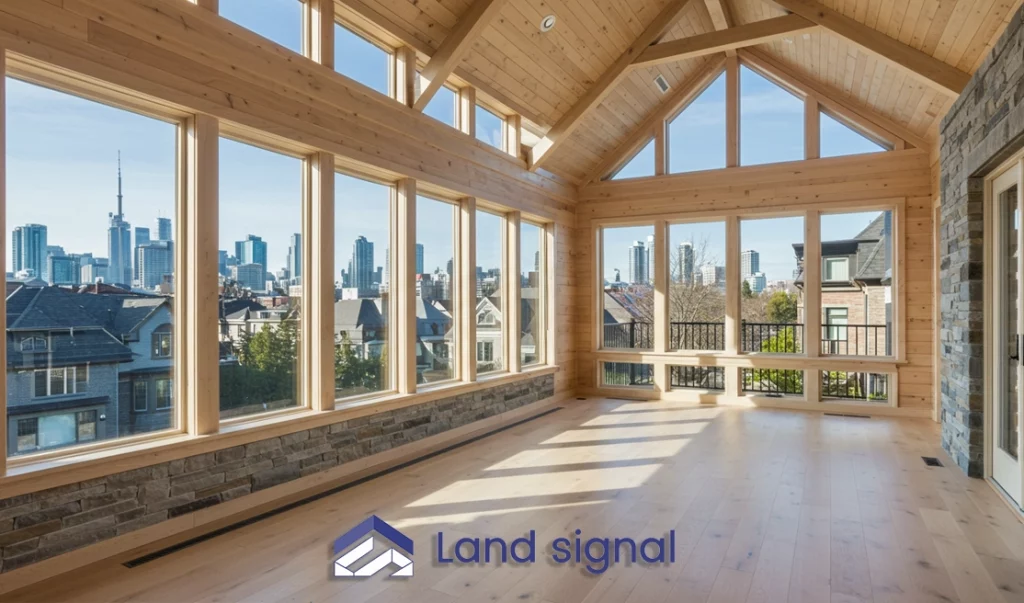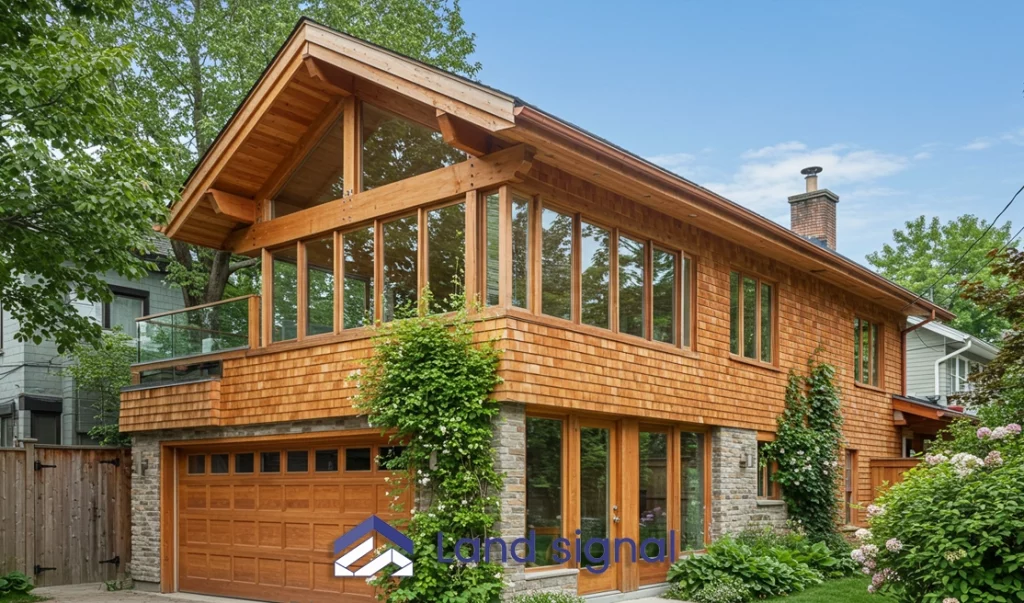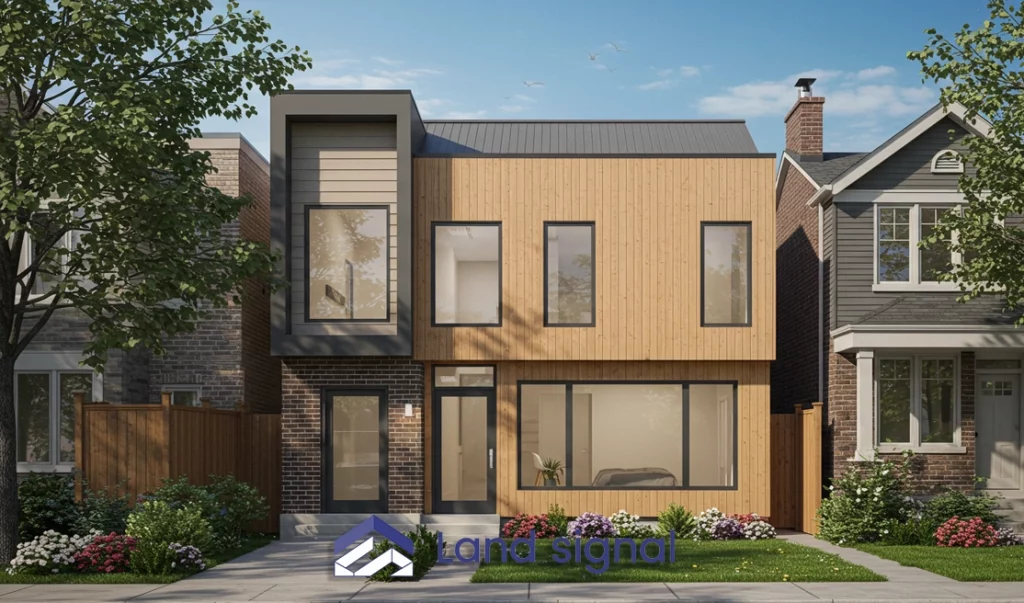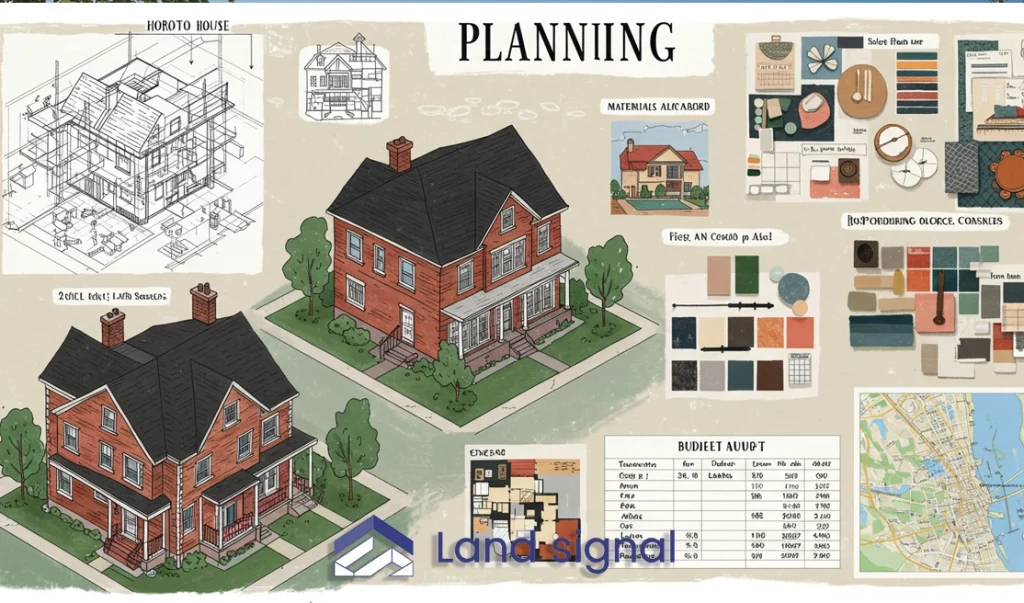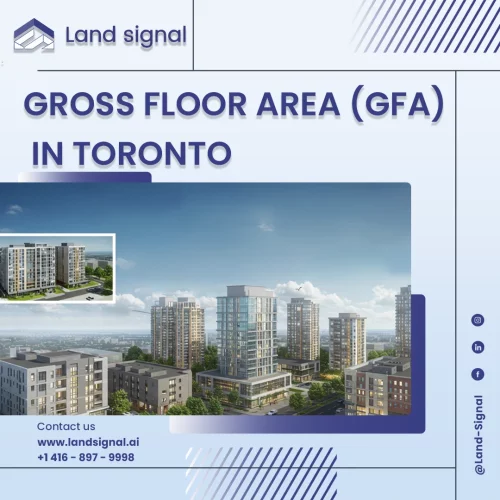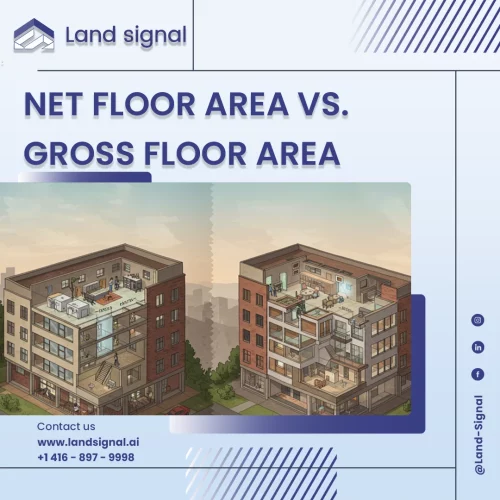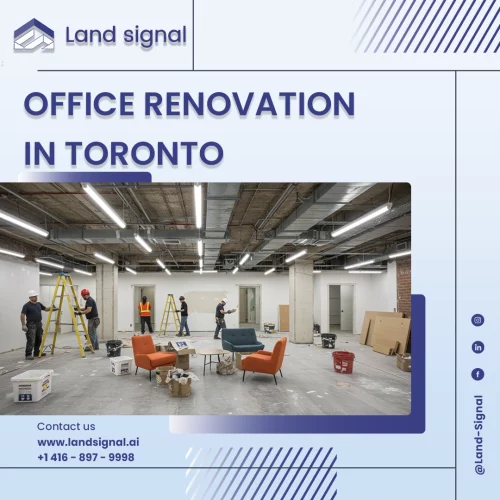In Toronto’s competitive housing market, space is limited and property values are rising. As a result, many homeowners are choosing to expand their homes rather than move. Home additions offer a practical and customizable way to increase living space, improve functionality and increase property value – whether it’s adding an extra bedroom, expanding the kitchen or building a second floor.
At Land Signal, we’re dedicated to helping you navigate the complexities of Toronto’s zoning and land use regulations. Our team provides clear, reliable guidance and handles all types of permits, including those for home additions, renovations, basements, second floor additions, and triplex conversions. We provide you with the knowledge and support you need to move forward with confidence.
This article examines the different types of home additions available in Toronto. It covers their key features, cost factors, and what to expect during the design and permitting process. Whether you’re just starting to explore your options or are ready to build, this guide will help you make informed decisions every step of the way.
Start Your Project with Confidence
At Land Signal, we assist with construction and renovation permits, as well as Garden House and Laneway Suite designs. Let our experts guide you through every step.
Understanding the Concept of Home Addition in Toronto
A home addition involves expanding the existing structure of a house by adding new living space. This can range from small bump-out additions to extensive second-story expansions. Home additions serve various purposes, including increasing living space, enhancing functionality, improving energy efficiency, and boosting property value.
In Toronto’s competitive real estate market, home additions offer a valuable way to maximize living space without relocating. They provide homeowners with the flexibility to customize their homes to meet their evolving needs and preferences.
Popular Types of Home Additions in Toronto
Sunroom Additions
Sunrooms are enclosed spaces designed to maximize natural light and offer panoramic views of the surrounding landscape. They can be constructed with various materials, including glass, wood, and vinyl, and can be customized to match the architectural style of the existing house. Sunrooms provide a versatile space for relaxation, entertainment, or even a home office. They can be designed as three-season rooms for use during warmer months or as four-season rooms with insulation and heating for year-round enjoyment.
Bump-out (Room Addition)
A bump-out is a small extension, typically ranging from a few feet to several feet, that expands an existing room. Bump-outs are a cost-effective way to add extra space to a kitchen, bathroom, or bedroom without undertaking a major addition. They can be used to create a breakfast nook, a walk-in closet, or a reading area. Bump-outs can significantly improve the functionality and flow of a room.
Second-Story / Second Floor Additions
Second-floor addition Toronto involves adding a full second story to an existing one-story house. This significant undertaking substantially increases living space and dramatically transforms the house’s appearance. Second-story additions are ideal for growing families or those who desire more bedrooms, bathrooms, or living areas. They can also enhance the curb appeal and overall value of the property.
Read Also: Second Story Addition Ideas | Design Inspiration
Garage Conversions
Garage conversions involve transforming an existing garage into usable living space. This can create additional bedrooms, home offices, or recreational areas. Garage conversions are a cost-effective way to add living space without expanding the house’s footprint. They require careful planning to ensure proper insulation, ventilation, and lighting in the converted space.
Over-the-Garage Addition
An over-the-garage addition involves building a new living space above an existing garage. This maximizes space utilization and provides a cost-effective way to add a bedroom, bathroom, or home office. Over-the-garage additions require careful structural considerations to ensure the garage can support the added weight. They can be designed to blend seamlessly with the existing house’s architecture.
Read Also: Above Garage Addition Toronto | Everything You Need to Know About
Basement Addition
Basement additions, or basement finishing, involve converting an unfinished basement into usable living space. This can create additional bedrooms, bathrooms, recreational rooms, or home theaters. Basement additions require careful consideration of moisture control, insulation, and ventilation to ensure a comfortable and healthy living environment. Proper waterproofing and drainage are essential to prevent moisture-related issues.
Read Also:A Complete Guide to Obtaining a Legal Basement Permit Toronto
Attic Conversion
Attic conversions involve transforming an unfinished attic space into usable living space. This can create additional bedrooms, home offices, or playrooms. Attic conversions require careful consideration of roof structure, insulation, and ventilation. Dormer windows can be added to increase headroom and natural light in the converted attic space.
Accessory Dwelling Unit (ADU)
An ADU is a self-contained living unit, typically located on the same property as a single-family home. ADUs can be attached to the main house or detached as a separate structure. They provide independent living quarters for family members, guests, or renters. ADUs are becoming increasingly popular in Toronto as a way to address housing affordability challenges.
Read Also: The Ultimate Guide to Laneway Suite Toronto
Understanding Different Types of Home Additions Costs in Toronto
Average Costs per Square Foot
The average cost per square foot for home additions in Toronto ranges from $200 to $500. This cost can vary significantly depending on the type of addition, the complexity of the project, and the finishes chosen. High-end finishes and custom features can significantly increase the cost per square foot.
Simple additions, such as bump-outs or small sunrooms, tend to be at the lower end of the cost spectrum, while more complex additions, like second-story additions or extensive renovations, can be significantly more expensive. Factor in costs for both the construction of the addition itself and the finishing work, including flooring, painting, and fixtures.
Factors Influencing Costs
Several factors influence the overall cost of a home addition, including the size and complexity of the addition, the materials used, the labor costs, and the permit fees. Additions that require significant structural modifications or involve complex architectural details will typically cost more.
Choosing high-quality materials and finishes can also increase the project cost. The location of the property within Toronto can also affect costs, as areas with higher construction costs or limited access can drive up expenses. The time of year can also influence labor costs, with peak construction seasons often commanding higher prices.
Permits and Zoning Requirements
Obtaining the necessary permits and approvals from the City of Toronto is a crucial step in the different types of home addition process. Permit fees vary depending on the scope of the project. It’s essential to ensure the proposed addition complies with local zoning regulations. Failure to obtain the required permits can result in fines and project delays.
Consult with a qualified architect or building permit expediter to navigate the permitting process efficiently. Zoning regulations may dictate setbacks, height restrictions, and allowable lot coverage, which can impact the design and feasibility of the addition.
Contractor and Labor Fees
Contractor and labor fees constitute a significant portion of the overall project cost. Experienced and reputable contractors typically charge higher rates but offer greater expertise and quality of workmanship. It’s essential to obtain multiple quotes from different contractors and compare their proposals carefully.
Verify the contractor’s licenses, insurance coverage, and references before making a hiring decision. Clearly define the scope of work and payment terms in a written contract to avoid disputes.
Read Also: Home Building Cost Calculator Ontario
Planning Your Home Addition Project
- Assessing Your Needs and Goals: Before embarking on a home addition project, carefully assess your needs and goals. Determine the purpose of the addition, the desired size and layout, and the budget you’re willing to allocate. Consider your family’s lifestyle and how the addition will enhance your living space. Create a prioritized list of needs and wants to guide the design process and ensure the addition meets your most important requirements. Consider future needs and potential resale value when planning the addition.
- Designing the Space: Work with a qualified architect or designer to create a detailed design plan for the home addition. The design should seamlessly integrate with the existing house’s architecture and enhance its functionality. Consider factors such as natural light, ventilation, and traffic flow when designing the space. Explore different design options and consider 3D renderings to visualize the finished space. Incorporate energy-efficient features and sustainable materials into the design.
- Obtaining Necessary Permits: Once the design is finalized, obtain the necessary permits and approvals from the City of Toronto’s building department. This involves submitting detailed drawings and specifications for review. The permitting process can take several weeks or even months, so factor this into the project timeline. Ensure all required documentation, including engineering reports and structural calculations, is submitted accurately and completely. Be prepared to address any comments or revisions requested by the building department.
- Managing the Construction Phase: During the construction phase, closely monitor the progress of the project and maintain open communication with the contractor. Address any issues or concerns promptly to ensure the project stays on track and within budget. Regular site visits and progress meetings are essential for effective project management. Maintain a detailed project log to document progress, changes, and any issues that arise. Establish a clear communication protocol with the contractor and ensure regular updates.
- Final Inspections and Completion: Upon completion of the construction, schedule final inspections with the city’s building department to ensure the addition meets all building codes and regulations. Once the final inspections are passed, the project is considered complete, and you can enjoy your newly expanded living space. Obtain a certificate of occupancy from the city, confirming the addition is safe and habitable. Conduct a final walkthrough with the contractor to address any outstanding items or deficiencies.
Conclusion
Home additions offer a valuable way to enhance living space, improve functionality, and increase property value in Toronto’s competitive housing market. By understanding the different types of home additions available, the associated costs, and the planning process involved, homeowners can make informed decisions and create customized extensions that seamlessly integrate with their existing homes and lifestyles. Careful planning, thorough research, and collaboration with qualified professionals are essential for a successful and rewarding home addition project.

