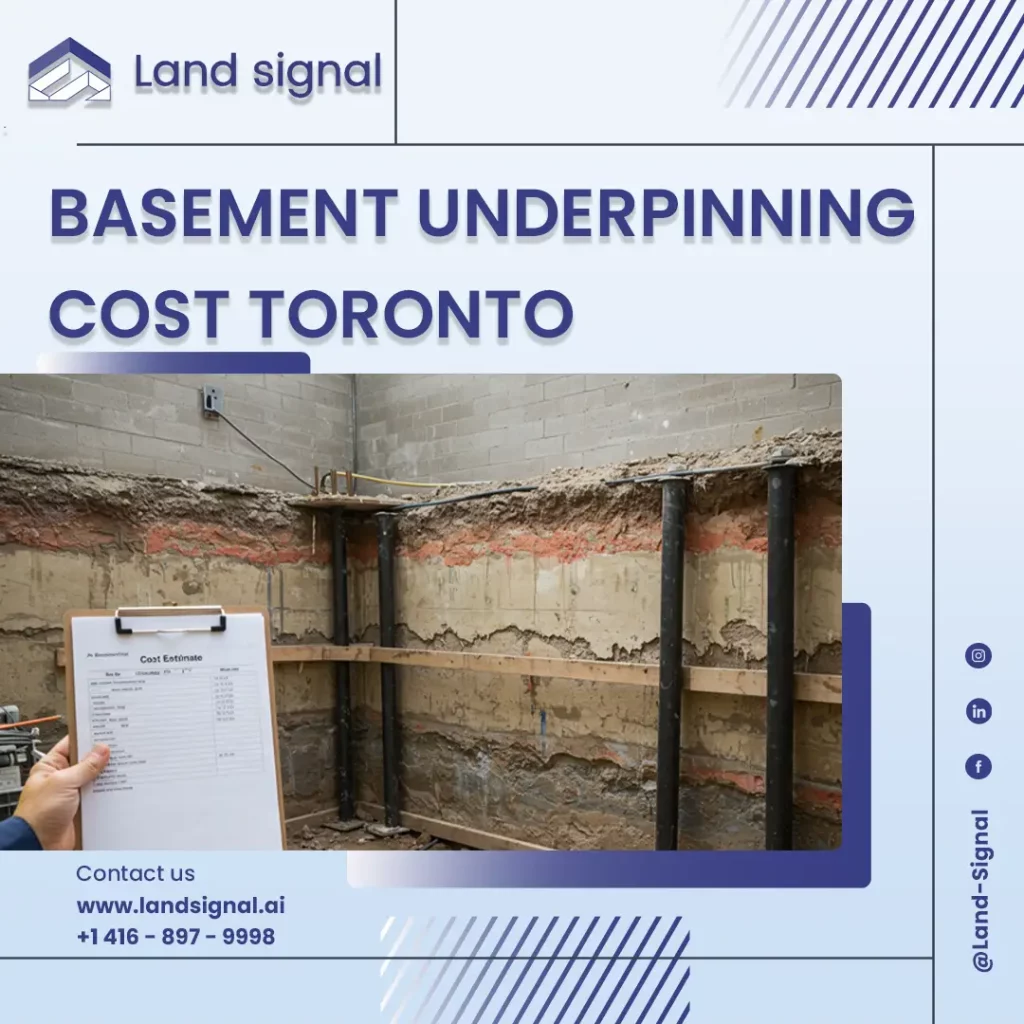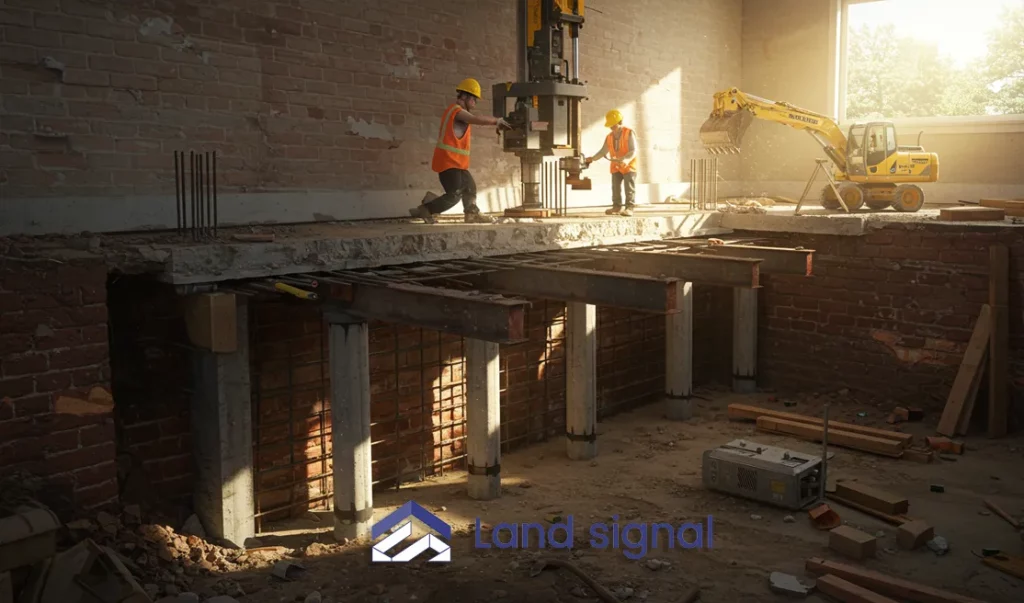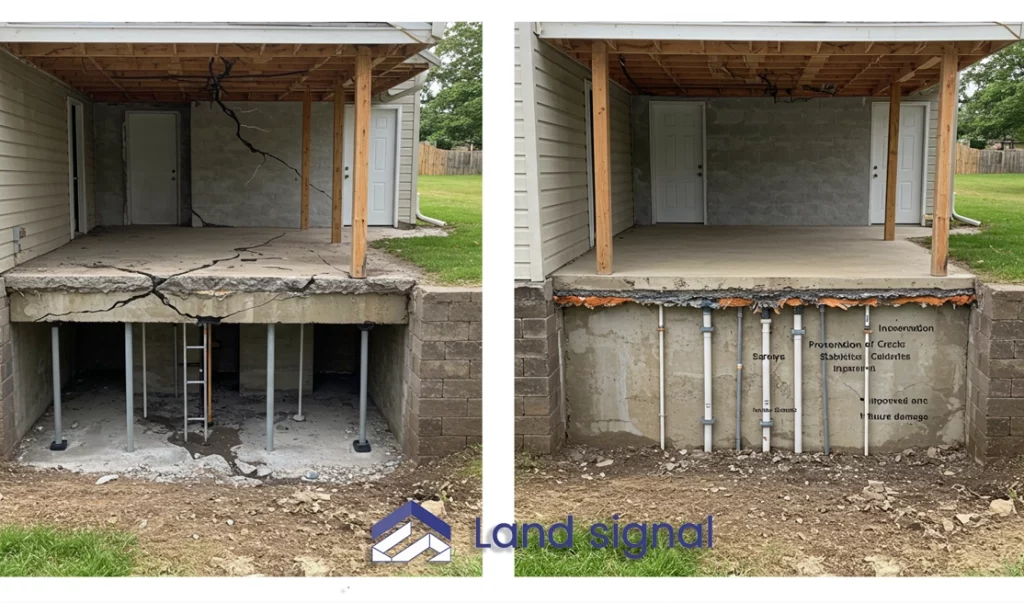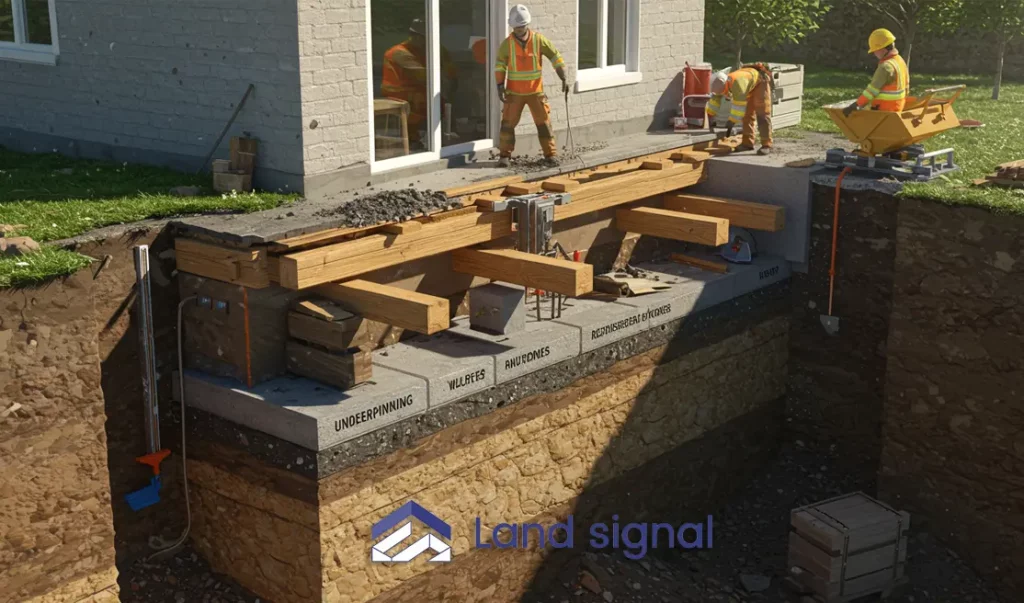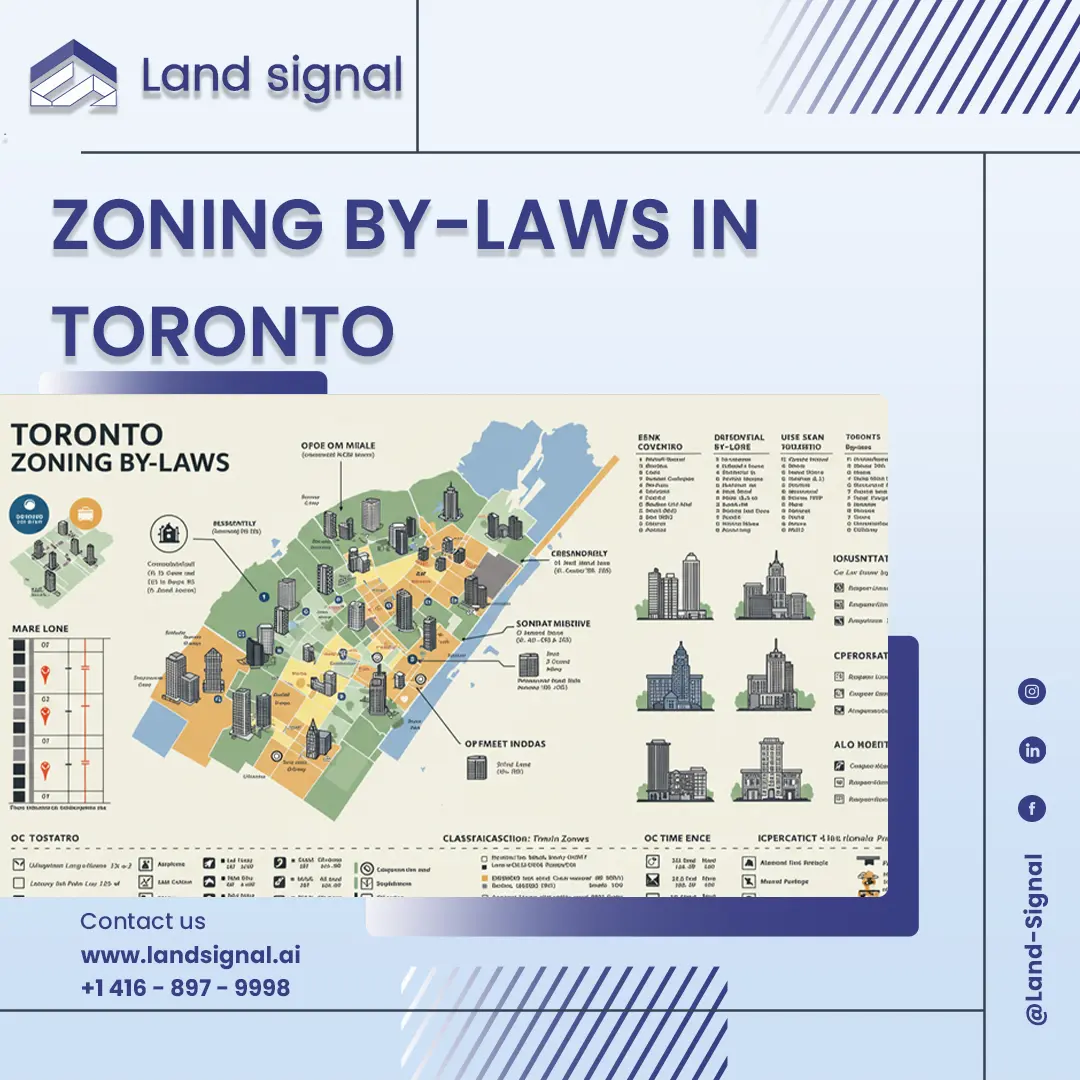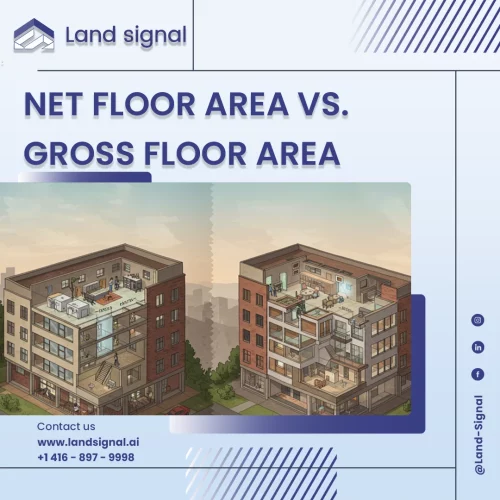Toronto’s housing market, characterized by its blend of historic and modern architecture, presents unique challenges and opportunities for homeowners seeking to maximize their living space and property value. Basements, often underutilized or plagued by low ceilings and structural limitations, offer significant potential for expansion and improvement. Basement underpinning, a complex yet highly effective structural modification technique, has emerged as a popular solution for increasing basement height, enhancing structural integrity, and creating valuable additional living space.
This article delves into the intricacies of basement underpinning Cost Toronto, exploring its benefits, cost factors, the underpinning process, regulatory considerations, and the importance of selecting a qualified contractor. By understanding the various aspects of this specialized construction process, homeowners can confidently make informed decisions and embark on their basement underpinning projects.
Start Your Project with Confidence
At Land Signal, we assist with construction and renovation permits, as well as Garden House and Laneway Suite designs. Let our experts guide you through every step.
What is Basement Underpinning?
Basement underpinning is a structural engineering process that involves lowering the existing basement floor and foundation to increase the overall height of the basement. This technique effectively creates additional headroom, transforming a cramped and often unusable basement into a functional and comfortable living space. Underpinning requires careful planning, precise execution, and adherence to strict engineering principles to ensure the structural integrity of the building.
The process typically involves excavating sections beneath the existing foundation, pouring new concrete footings, and then extending the foundation walls downwards to rest on the new footings. This effectively lowers the basement floor, creating the desired increase in headroom.
Benefits of Basement Underpinning
Increased living space
Underpinning significantly expands the usable living area of a home, providing additional space for bedrooms, bathrooms, recreation rooms, or home offices. This increased square footage enhances the functionality and overall value of the property. This added space can accommodate growing families, provide space for hobbies, or create a dedicated area for working from home.
Enhanced property value
A finished and functional basement significantly increases the market value of a property. Underpinning, by transforming a cramped basement into a desirable living space, contributes substantially to this value appreciation. The return on investment from underpinning can be significant, making it a worthwhile investment for homeowners.
Improved structural integrity
In some cases, underpinning is necessary to address structural issues with the existing foundation. By strengthening and stabilizing the foundation, underpinning improves the overall structural integrity of the building, preventing future problems and ensuring long-term stability. This can be particularly important in older homes or those with foundation settlement issues.
Potential for rental income
A finished basement, created through underpinning, can be converted into a separate rental unit, generating additional income for homeowners. This can be a valuable source of revenue and contribute to offsetting mortgage payments or other housing expenses. Creating a legal basement apartment requires adherence to specific building codes and regulations.
Factors Influencing Underpinning Costs Toronto
- Type and condition of existing foundation: The type of foundation (e.g., poured concrete, concrete block, rubble stone) and its current condition significantly impact the complexity and cost of underpinning. Foundations in poor condition may require additional repairs or reinforcement, increasing the overall project cost.
- Depth of excavation required: The desired increase in basement height directly influences the depth of excavation required, which in turn affects the cost of labor, materials, and underpinning supports. Deeper excavations require more extensive shoring and underpinning measures, increasing the project cost.
- Extent of structural modifications: The complexity of the underpinning project, including the number of supporting piers or walls required, affects the overall cost. More extensive structural modifications necessitate more materials, labor, and engineering expertise, leading to higher costs.
- Quality and type of materials used: The quality and type of concrete, steel, and other construction materials used in the underpinning process influence the project cost. Higher-quality materials typically come at a higher price but offer enhanced durability and performance.
- Labor costs and contractor expertise: Labor costs in Toronto can vary, and the expertise of the chosen contractor plays a significant role in the overall project cost. Experienced and specialized contractors may charge higher rates but offer greater efficiency and quality of workmanship.
- Necessary permits and associated fees: Obtaining the necessary legal basement permit Toronto and approvals from the City of Toronto involves fees that contribute to the overall project cost. The permitting process can also add time to the project timeline.
Estimated Costs of Basement Underpinning Cost Toronto
Cost per linear foot
Underpinning costs in Toronto typically range from $800 to $1,500 per linear foot. This cost can vary based on the factors mentioned above. It’s crucial to obtain detailed quotes from multiple contractors to get a clear understanding of the cost for a specific project. Remember that the linear foot cost is just one component of the total project cost and doesn’t include expenses like permits, engineering fees, and finishing. Consider obtaining a fixed-price contract to minimize the risk of cost overruns.
Total project costs
The total cost of a basement underpinning project can range from $50,000 to $200,000 or more, depending on the size of the basement, the desired increase in height, and the complexity of the project. It’s essential to establish a realistic budget early in the planning process. Factor in additional costs for finishing the newly underpinned space, such as framing, drywall, flooring, and electrical and plumbing work. Contingency funds should be included in the budget to account for unforeseen expenses.
Variations in costs based on project specifics
Factors such as access to the site, soil conditions, and the presence of underground utilities can influence the overall project cost. Unexpected challenges encountered during excavation can also lead to additional costs. Difficult site access can increase costs due to the need for specialized equipment or manual excavation. Unforeseen ground conditions, such as rock or high water tables, can also add to the project expenses.
Read Also: Home Building Cost Calculator Ontario
Alternatives to Underpinning
Bench Footing
Bench footing involves excavating a portion of the perimeter of the basement floor and creating a lowered footing around the edges. This method is less expensive than full underpinning but provides a more limited increase in headroom. Costs for bench footing typically range from $400 to $800 per linear foot. This method is most suitable for basements with adequate headroom in the center but limited headroom around the perimeter. While less expensive than underpinning, bench footing may not be suitable for all basement configurations.
Crawlspace Transformation
If the existing basement has a crawlspace, it may be possible to convert the crawlspace into usable living space. This involves excavating the crawlspace, lowering the floor, and underpinning the existing foundation walls. This method can be more cost-effective than full underpinning, depending on the existing crawlspace conditions. The feasibility of crawlspace conversion depends on the height and accessibility of the existing crawlspace. Consider the potential for moisture and ventilation issues when converting a crawlspace.
The Underpinning Process
Initial assessment and planning
A thorough assessment of the existing foundation is crucial to determine the feasibility and scope of the underpinning project. This involves a site visit by a structural engineer to evaluate the foundation’s condition and soil properties. Soil testing is essential to determine the appropriate underpinning method and ensure the stability of the new foundation. The engineer will prepare detailed drawings and specifications for the underpinning project.
Obtaining necessary permits and documentation
Securing the required permits and approvals from the City of Toronto is a crucial step before commencing any construction work. This involves submitting detailed plans and specifications to the building department for review. The permitting process can take several weeks or even months, so it’s important to factor this into the project timeline. Ensure all required documentation, including engineering reports and drawings, is submitted accurately and completely.
Step-by-step overview of the underpinning procedure
The underpinning process typically involves excavating sections beneath the existing foundation in a controlled and sequential manner. New concrete footings are poured, and the existing foundation walls are extended downwards to rest on the new footings. Temporary supports are used throughout the process to ensure the stability of the structure. The excavation is typically done in small sections, called “pins,” to minimize disruption to the existing structure. Reinforcing steel is often used to connect the new footings to the existing foundation walls.
Timeframe expectations for project completion
The duration of an underpinning project can vary depending on its complexity, but typically ranges from several weeks to several months. Factors such as weather conditions and unforeseen challenges can impact the project timeline. Complex projects involving extensive underpinning or challenging site conditions can take longer to complete. Establish a realistic timeline with the contractor and be prepared for potential delays.
Permits and Regulations in Toronto
Overview of required permits for underpinning projects
Underpinning projects in Toronto require a building permit, which involves submitting detailed drawings and engineering calculations to the city’s building department. Other permits, such as plumbing and electrical permits, may also be required depending on the scope of the project.
Consult with a qualified building permit expediter to navigate the permitting process efficiently. Ensure the contractor is familiar with the specific permit requirements for underpinning projects in Toronto.
Importance of adhering to local building codes and regulations
Compliance with the Ontario Building Code and all relevant city bylaws is essential for ensuring the safety and structural integrity of the underpinned basement. Failure to comply with regulations can result in fines, delays, and legal issues. Regular inspections by city officials are conducted throughout the underpinning process to verify compliance. Working with a reputable and experienced contractor ensures adherence to all applicable codes and regulations.
Choosing the Right Contractor
- Key considerations when selecting a contractor: Choosing a qualified and experienced contractor is crucial for the success of an underpinning project. Factors to consider include the contractor’s experience in underpinning, their reputation, and their insurance coverage. Obtain multiple quotes from different contractors and compare their proposals carefully. Verify the contractor’s licenses and insurance coverage.
- Importance of experience and specialization in underpinning: Underpinning is a specialized field, and it’s essential to choose a contractor with proven experience and expertise in this area. Ask for references and examples of past underpinning projects. Look for contractors who are members of professional organizations such as the Canadian Home Builders’ Association. Ensure the contractor has a team of qualified engineers and experienced construction personnel.
- Checking references and past project portfolios: Thoroughly vetting potential contractors by checking references and reviewing their past project portfolios is essential. This provides valuable insights into their workmanship, professionalism, and ability to manage complex projects. Contact previous clients to inquire about their experience with the contractor. Visit completed projects to assess the quality of the workmanship.
Conclusion
Basement underpinning offers a transformative solution for maximizing living space and enhancing property value in Toronto’s unique housing market. While the process can be complex and costly, the benefits of increased living space, improved structural integrity, and potential rental income make it a worthwhile investment for many homeowners.
By understanding the factors influencing costs, the underpinning process, and the importance of choosing the right contractor, homeowners can embark on their underpinning projects with confidence and achieve their desired results. Careful planning, thorough research, and open communication with qualified professionals are essential for a successful and rewarding basement underpinning experience.

