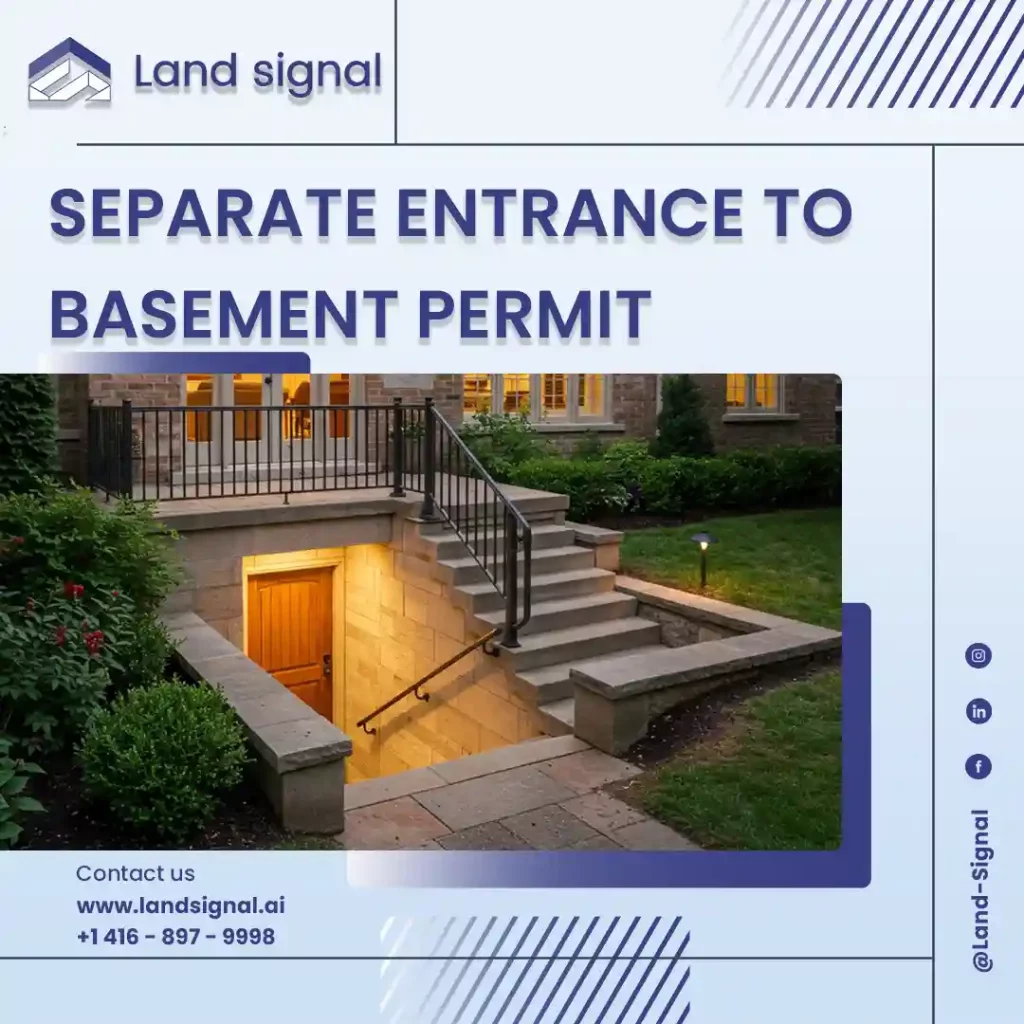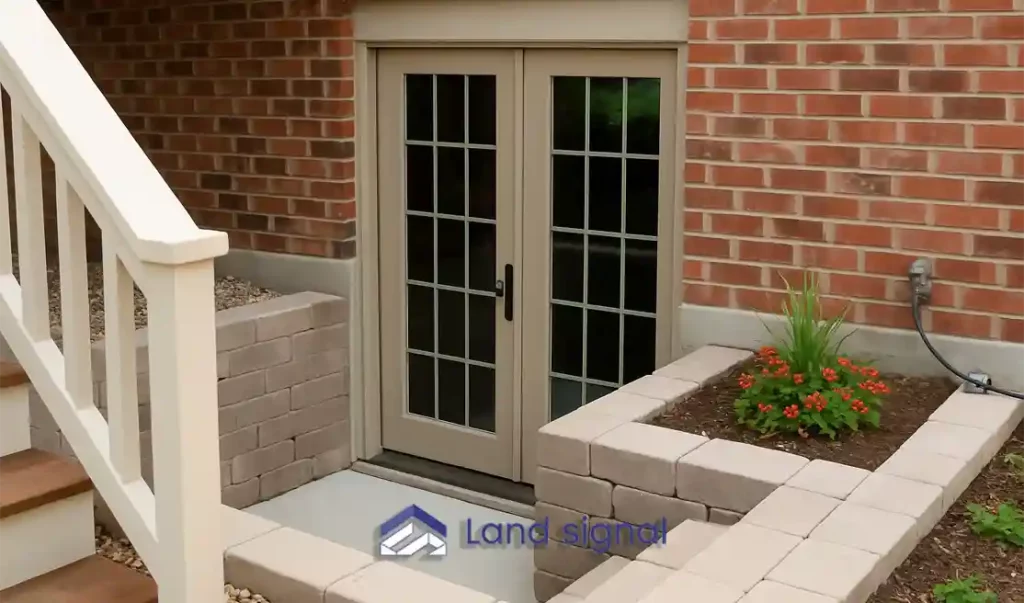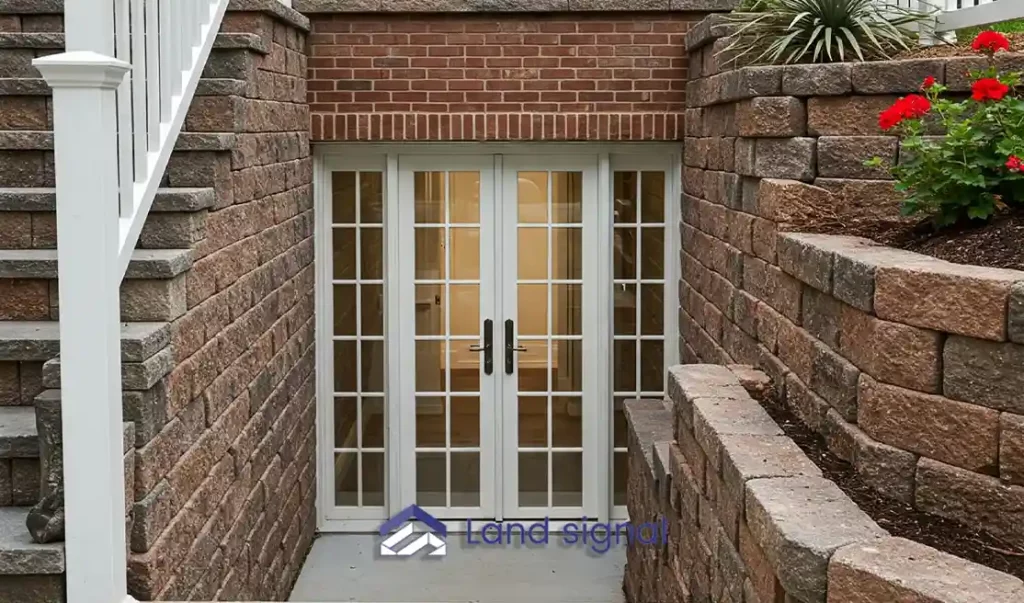If you’re planning to add a separate entrance to your basement in Toronto, it’s essential to understand the permitting process and requirements involved. A separate entrance is not only a legal necessity for creating a secondary suite but also enhances safety, privacy, and property value.
This guide covers the key requirements for securing a separate entrance to basement permit in Toronto, including why it’s needed and the necessary documentation to ensure compliance with city regulations.
At Land Signal, we specialize in assisting homeowners with the permitting process for separate basement entrances in Toronto. Our team provides expert guidance to ensure your project meet code requirements.
Start Your Project with Confidence
At Land Signal, we assist with construction and renovation permits, as well as Garden House and Laneway Suite designs. Let our experts guide you through every step.
When Is a Permit Required for a Separate Basement Entrance?
In Toronto, constructing a separate entrance to a basement requires a building permit due to the structural alterations involved. According to the Toronto’s regulation, a permit is necessary when making structural or material changes, such as adding or removing walls, installing new windows or doors, or constructing a basement entrance. This encourages compliance with the Ontario Building Code and the relevant municipal zoning bylaws to ensure that the built construction is safe and legal.
Key Documentation Needed for Separate Entrance to Basement Permit
To obtain a permit for a separate basement entrance in Toronto, it’s essential to submit comprehensive documentation that demonstrates compliance with local building codes and zoning regulations. Key documents typically required include:
- Site Plan: Illustrates property boundaries, existing structures, and the proposed location of the basement entrance, ensuring adherence to setback and zoning requirements.
- Basement/Foundation Plans: Details the structural aspects of the basement, including underpinning methods and foundation modifications, to assess safety and compliance.
- Floor Plans: Shows the layout of the existing and proposed basement, highlighting elements like staircases, columns, and beams, to evaluate functionality and code adherence.
- Elevations: Provides visual representations of the exterior changes, aiding in the assessment of aesthetics and conformity with neighborhood standards.
- Engineering Reports: Offers professional evaluations, especially if structural modifications are involved, to ensure safety and compliance.
These documents collectively assist municipal authorities in reviewing and approving the permit application, ensuring that the proposed basement entrance meets all necessary legal and safety standards.
The Process of Getting a Permit for a Separate Basement Entrance
The process of obtaining a permit for a separate basement entrance in Toronto typically involves the following steps:
- Consult with Professionals: It’s important to work with professionals, such as architects or engineers, who are familiar with Toronto’s building codes and regulations. They will help ensure your plans meet all the necessary standards.
- Submit the Application: You can submit your permit application either online via the Toronto Building Permit Portal or in person at a City of Toronto office. The application form is straightforward but must be completed carefully.
- Schedule Inspections: After submitting your application and receiving the permit, you’ll need to schedule inspections throughout the construction process. These inspections are essential to ensure that the work is done according to the approved plans and complies with building codes.
- Final Approval: Once your construction is completed and all inspections are passed, the city will issue a final approval, signifying that your basement entrance is safe and complies with all necessary regulations.
Read Also: A Complete Guide to Obtaining a Legal Basement Permit Toronto
How Land Signal Can Assist with Your Permit Application
Land Signal can assist you with every step of your separate basement entrance permit application. Our team provides expert guidance to ensure your project meets all building code requirements. We’ll help you prepare necessary documents, navigate the submission process, and coordinate inspections, ensuring a smooth and compliant application.
Conclusion
Securing a permit for a separate basement entrance is essential for any renovation project in Toronto. By understanding the process and working with professionals, you can ensure your project meets all necessary regulations. Land Signal is here to guide you through every step, ensuring a smooth and compliant permit application.







