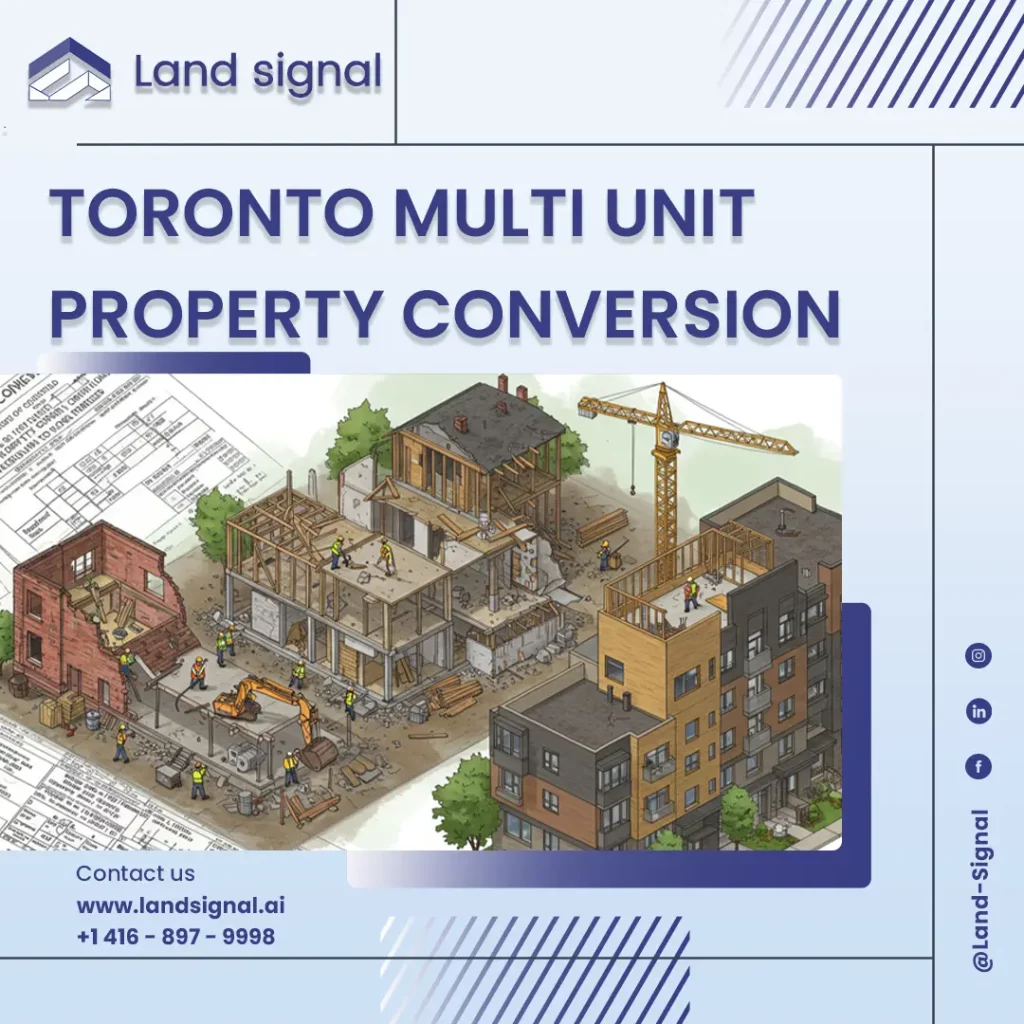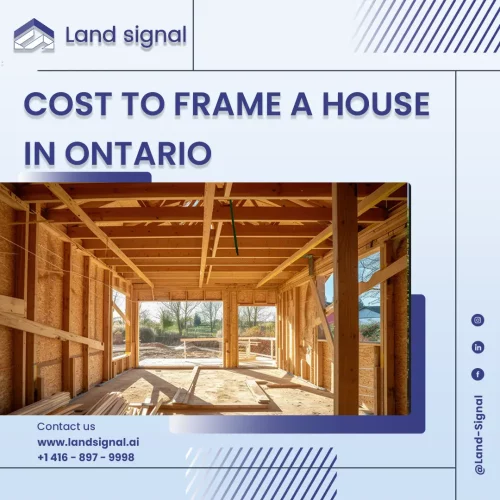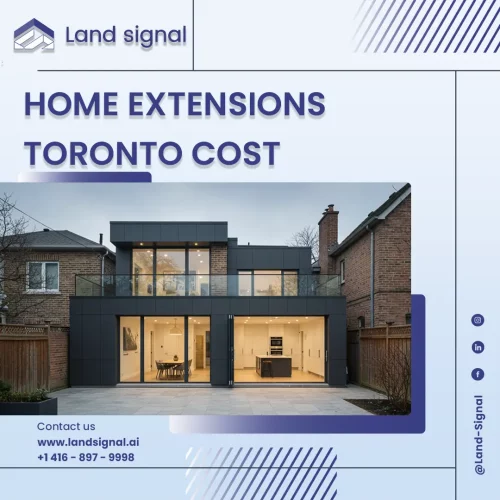Toronto’s housing market presents ongoing challenges, demanding innovative solutions. One increasingly vital strategy is the conversion of existing properties into multiple units. This approach isn’t just about adding rooms. It’s a technical undertaking involving zoning navigation, building code compliance, and strategic design to maximize a property’s potential.
This article delves into the critical aspects of Toronto Multi Unit Property Conversion, exploring the recent regulatory shifts that enable it, the tangible benefits, the step-by-step process involved, and the financial considerations owners must weigh, providing a clear path forward for those looking to invest or adapt their homes.
Start Your Project with Confidence
At Land Signal, we assist with construction and renovation permits, as well as Garden House and Laneway Suite designs. Let our experts guide you through every step.
Toronto’s Housing Shift Catalyst
The landscape for property development in Toronto has undergone a significant transformation, driven primarily by the urgent need for more housing options. For years, many residential areas were restricted, limiting the potential for gentle density increases.
However, recognizing the mounting pressure on the housing supply and the desire for more diverse living arrangements within established neighborhoods, the City of Toronto took decisive action.
Key Zoning Bylaw Changes
In May 2023, Toronto City Council approved pivotal changes to the city-wide Zoning By-law 569-2013. This update represents a major catalyst, effectively permitting the creation of multiplex housing – specifically duplexes, triplexes, and fourplexes – within nearly all residential zones across the city.
Previously, many areas designated as Residential (R), Residential Detached (RD), Residential Semi-Detached (RS), Residential Townhouse (RT), and Residential Multiple (RM) were largely limited to single-detached or semi-detached homes. This amendment unlocks significant potential for homeowners and investors to intensify land use responsibly.
This policy shift aims directly at facilitating the creation of more homes, offering residents a wider range of housing types and price points. It’s a strategic move towards ‘missing middle’ housing, helping bridge the gap between single-family homes and large apartment buildings, fostering more vibrant and complete communities by making better use of existing residential land.
Decoding Multiplex Zoning Potential
Understanding the intricacies of the new multiplex zoning rules is the first crucial step for anyone contemplating a property conversion. The 2023 bylaw amendments essentially allow homeowners, as of right (meaning without needing complex rezoning applications in most cases), to convert or construct up to four residential units on their property, provided it falls within the designated low-rise residential zones (R, RD, RS, RT, RM). This means a single-family home could potentially be transformed into:
- Duplex: Two self-contained residential units.
- Triplex: Three self-contained residential units.
- Fourplex: Four self-contained residential units.
Homeowners can get an initial sense of their property’s potential by consulting the City of Toronto’s Interactive Zoning By-law Map. However, interpreting these layered regulations accurately requires careful attention to detail. A misinterpretation could lead to costly design revisions or permit delays for a Toronto Multi Unit Property Conversion project.
The Strategic Conversion Blueprint
Embarking on a multi-unit conversion project is a significant undertaking that demands careful planning and execution. Following a structured process is key to successfully navigating the complexities.
Initial Assessment & Feasibility
Before any design work begins, a thorough assessment of the existing property and its potential under current zoning is essential. This involves verifying zoning compliance, evaluating the structural integrity of the existing building, assessing existing utility services, and developing a preliminary budget. Understanding the physical and regulatory constraints early on prevents wasted effort later.
Design & Planning
Once feasibility is confirmed, the design phase commences. This involves working with architects or qualified designers to create detailed plans that meet the owner’s goals while strictly adhering to both the Zoning By-law and the Ontario Building Code.
This includes layouts for each unit, specifications for materials, and plans for structural changes, mechanical, electrical, and plumbing systems. Efficient and compliant Laneway Suite Toronto Plans, if applicable, would also be developed at this stage.
Permit Application Process
With designs finalized, the next step is submitting a comprehensive building permit application to the City of Toronto. This package includes architectural drawings, engineering reports (if required), and various forms demonstrating compliance.
The City reviews the application against all relevant regulations, which can be a lengthy and iterative process involving potential feedback and revisions.
Construction & Ontario Building Code Compliance
Upon permit issuance, construction can begin. All work must strictly follow the approved plans and comply with the Ontario Building Code. This code dictates minimum standards for health, safety, fire protection (e.g., fire separations between units, adequate egress routes), accessibility, energy efficiency, and structural sufficiency.
Ensuring compliance often involves careful coordination between trades and adherence to specific construction techniques.
Inspections & Completion
Throughout the construction phase, City inspectors will visit the site at key milestones (e.g., foundation, framing, insulation, plumbing rough-in, final occupancy) to verify compliance with the approved plans and the Building Code.
Passing these inspections is mandatory to proceed and ultimately receive occupancy approval for the new units. This phase often includes addressing any deficiencies noted by inspectors before final sign-off on the Toronto Multi Unit Property Conversion.
Financial Aspects Conversion Ventures
Converting a property into multiple units is not just a construction project; it’s a significant financial investment with both potential rewards and considerable costs. Understanding these financial dynamics is crucial.
On the plus side, a successful conversion can dramatically increase rental income potential and significantly boost the property’s overall market value. The addition of legal, rentable units creates new revenue streams.
Key Cost Considerations
However, the upfront costs are substantial and require meticulous budgeting. Key expenses include:
- Design & Engineering Fees: Costs for architects, designers, and potentially structural or mechanical engineers.
- Permit Fees: City fees for reviewing plans and issuing permits.
- Construction Costs: This is the largest component, covering materials and labour. Factors like the cost to frame a house in Ontario or sections of it, foundation work, roofing, interior finishing, and specialized systems (HVAC, electrical, plumbing for multiple units) add up quickly. The specific Home Extensions Toronto Cost will vary widely based on project scope and complexity. Adding a second storey, impacting the Second-Floor Addition Toronto cost, involves major structural work and higher expenses.
- Contingency: A crucial buffer (often 10-20%) for unexpected issues or cost overruns.
Investing in eco friendly home renovations in Toronto during the conversion, such as better insulation, high-efficiency windows, or upgraded HVAC systems, might increase initial costs but can yield long-term savings on utilities and appeal to environmentally conscious tenants.
Crucially, to incentivize these types of projects, the City of Toronto has waived Development Charges for the creation of second, third, and fourth residential units on a property, which can represent significant savings.
Expanding Housing Density Options
Beyond converting the main structure, Toronto property owners often have additional opportunities to increase housing density and rental potential through accessory dwelling units (ADUs). These smaller, self-contained units leverage underutilized space on a residential lot. Two primary types prevalent in Toronto are Laneway Suites and Garden Suites.
Laneway Suites
Situated in the rear yard of properties that abut a public laneway, Laneway Suites are detached secondary homes. Governed by the Toronto Laneway Suite Bylaw, these structures have specific requirements regarding size, height, setbacks, access, and servicing. Developing feasible Laneway Suite Plans requires navigating these regulations carefully. They offer excellent rental income potential or multi-generational living options without altering the main house significantly.
Garden Suites
Similar to laneway suites but located on properties without laneway access, Garden house Toronto is detached units built in the rear yard. Regulations define the maximum permitted Garden House Size Toronto, setbacks, and design parameters. The Garden Suite cost Toronto depends on size, complexity, and servicing requirements, but like laneway suites, they represent a valuable way to add density. Both suite types contribute to the overall strategy of maximizing housing options on a single property, complementing a primary Toronto Multi Unit Property Conversion.
Navigating Permits Land Signal Expertise
While the potential of multi-unit conversions is exciting, the path through zoning interpretation and building permit approvals is often complex and fraught with potential pitfalls.
Toronto’s regulations are detailed, multi-layered, and subject to interpretation. Misunderstanding zoning requirements or submitting incomplete permit applications can lead to significant delays, costly redesigns, and immense frustration for homeowners, investors, and even experienced contractors.
Ensuring every detail aligns with the Zoning By-law and the Ontario Building Code requires expertise and diligent effort. This is precisely where Land Signal steps in. As an online platform and service company specializing in Toronto and GTA zoning bylaws and building permit processes, Land Signal provides invaluable end-to-end support.
We empower homeowners, real estate investors, architects, and small contractors by demystifying complex municipal regulations. Our core services designed to streamline your project include:
- Expert Zoning By-law Interpretation: We clarify exactly what’s possible on your property under current regulations.
- Permit Management: Handling the entire application process for home additions, renovations, second-story additions, legal basement conversions, Toronto Multi Unit Property Conversion projects, and laneway/garden suite approvals.
- Design Consultations: Offering guidance specifically for optimizing laneway and garden suite plans.
- Construction Cost Calculator Ontario : Providing tools to help you budget effectively.
Conclusion
Converting single-family properties into multiple units offers a compelling solution to Toronto’s housing needs, providing financial benefits for owners and increasing housing diversity. Recent zoning changes have opened up unprecedented opportunities across the city. However, success hinges on understanding regulations, careful planning, navigating the permit process diligently, and managing costs effectively. Leveraging expertise can make the difference between a smooth project and a challenging ordeal.





