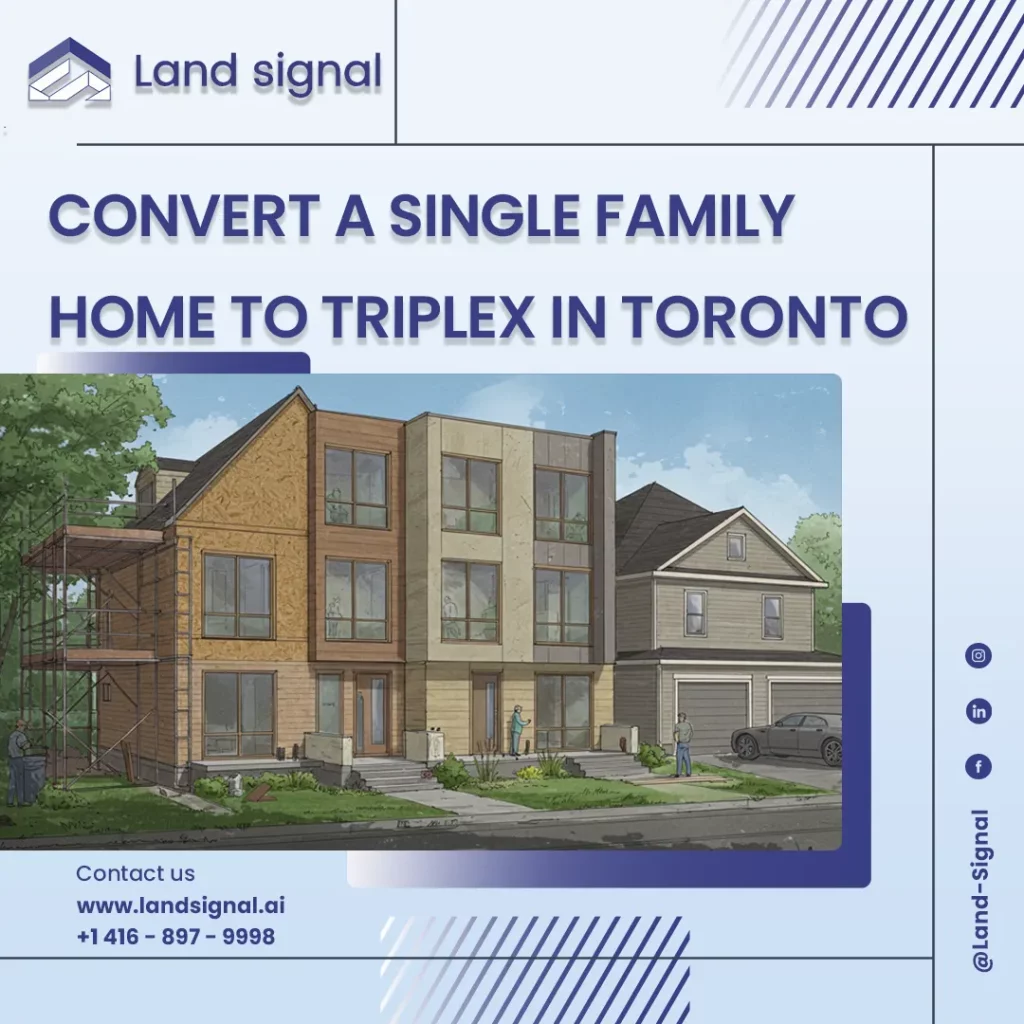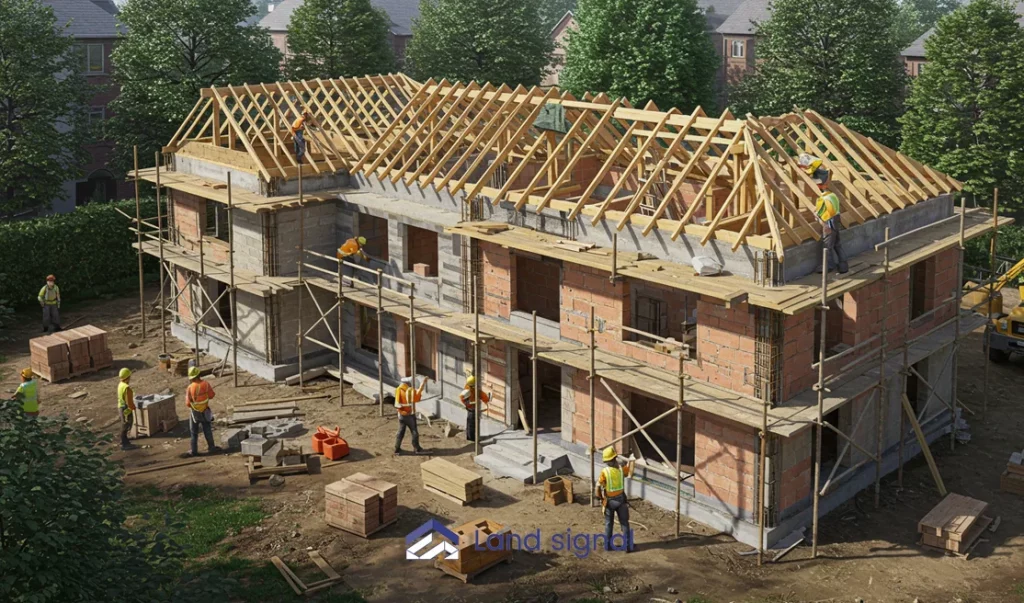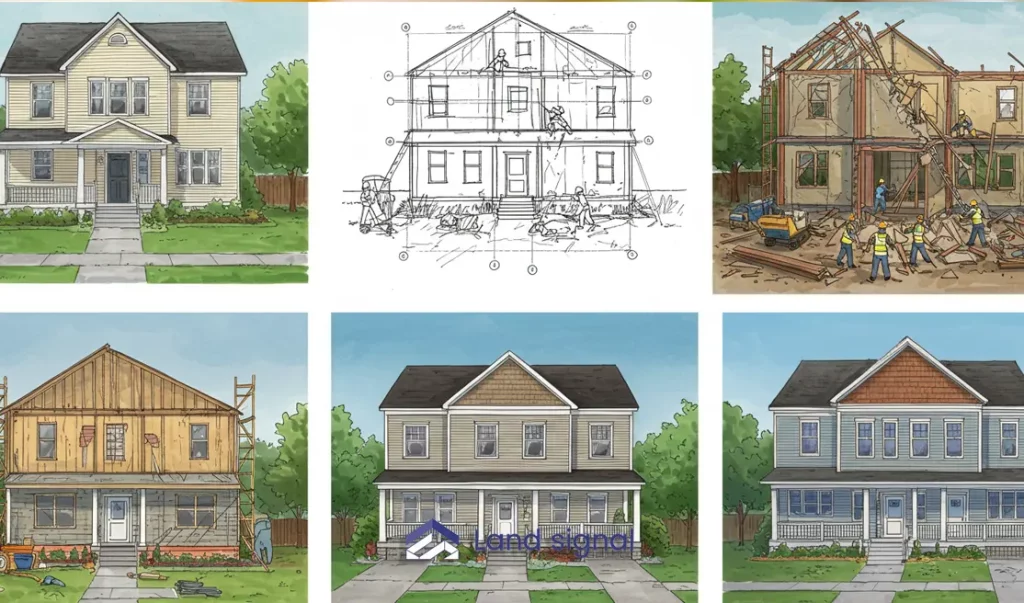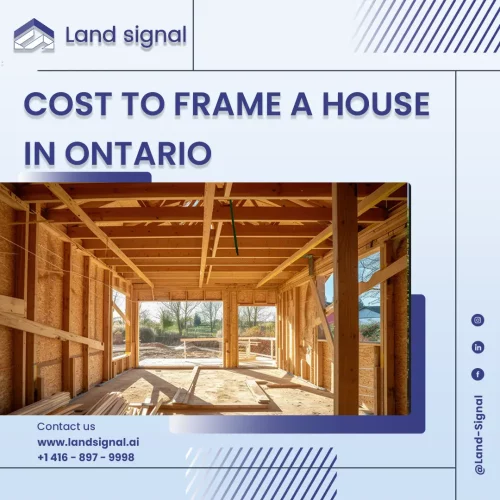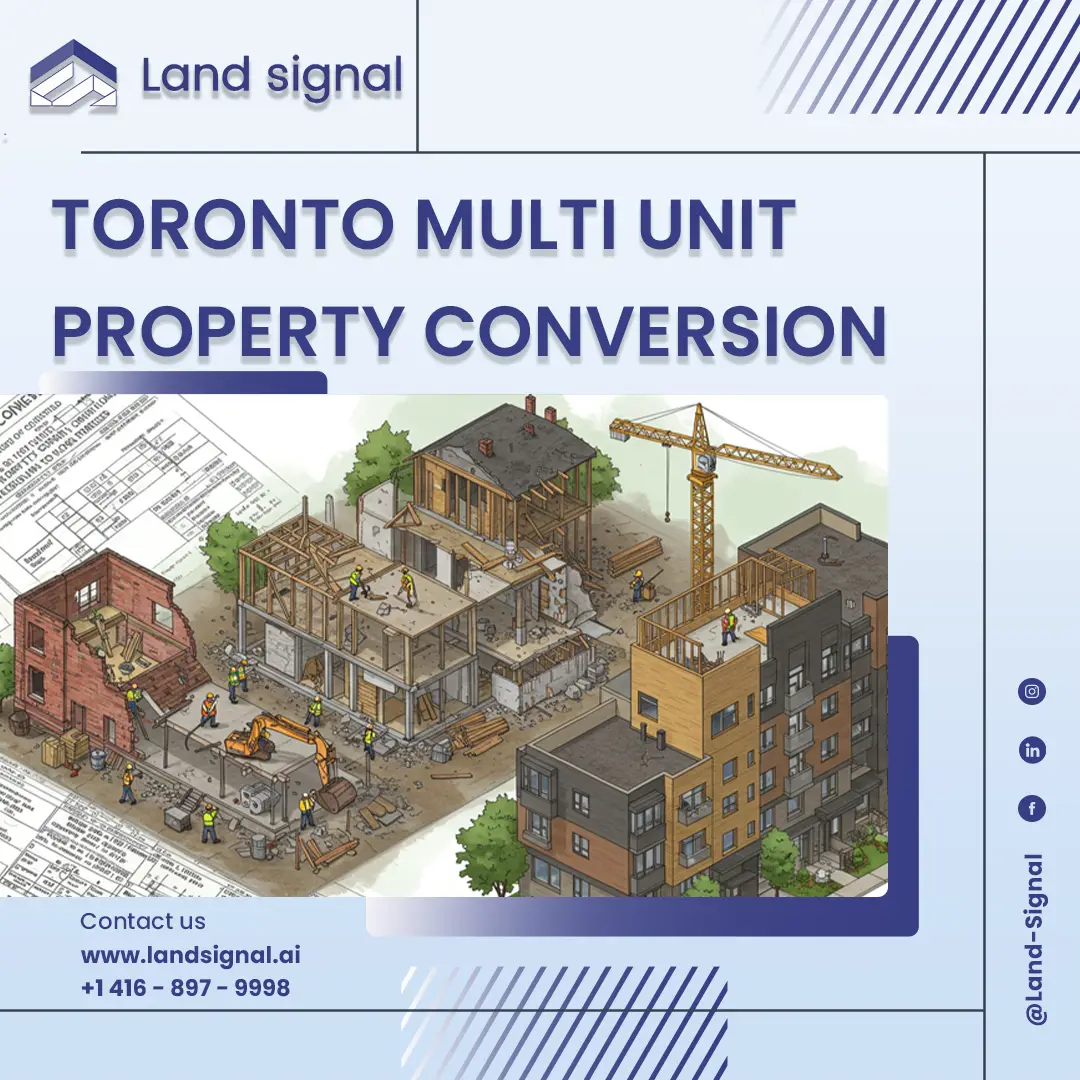Toronto’s housing market is characterized by high demand, limited supply, and escalating prices. This dynamic creates challenges for both homeowners and prospective buyers, prompting a search for innovative solutions. Converting existing single-family homes into multi-unit dwellings, such as triplexes, has emerged as a viable strategy to address these challenges. This conversion process involves modifying a detached or semi-detached house to accommodate three separate living units, each with its own kitchen, bathroom, and living space.
This comprehensive guide delves into the multifaceted aspects of converting a single-family home to a triplex in Toronto, exploring the financial, social, and regulatory considerations involved. It aims to provide homeowners with a detailed understanding of the process, benefits, challenges, and legal requirements associated with such a conversion.
Start Your Project with Confidence
At Land Signal, we assist with construction and renovation permits, as well as Garden House and Laneway Suite designs. Let our experts guide you through every step.
Why Converting a Single-Family Home to a Triplex in Toronto?
The motivation for converting a single-family home to a triplex in Toronto is often driven by a combination of financial incentives and a desire to contribute to housing solutions.
Financial Benefits
Increased Cash Flow
One of the primary financial advantages of converting to a triplex is the potential for generating substantial rental income. Two additional rental units can provide a significant and consistent stream of income, offsetting mortgage payments, property taxes, and maintenance costs. This increased cash flow can enhance financial stability and provide a valuable source of passive income for homeowners.
The rental market in Toronto remains strong, further bolstering the potential for consistent returns. However, it’s crucial to conduct a thorough market analysis to assess rental rates in the area and project potential income accurately.
Higher Property Value
Converting a single-family home to a triplex in Toronto can significantly increase the property’s overall market value. The increased income potential associated with multiple rental units makes the property more attractive to investors and potential buyers. Furthermore, the increased density of housing units on the property can contribute to higher property assessments, reflecting the increased potential for generating revenue.
This value appreciation can provide homeowners with a significant return on their investment in the conversion project. However, it’s essential to consider the initial investment costs and ongoing maintenance expenses to accurately assess the long-term return on investment.
Housing Solutions
Addressing Housing Shortages
Toronto faces a persistent housing shortage, with demand significantly outpacing supply. Converting single-family homes to triplexes offers a practical solution to increase housing density within existing neighborhoods. By creating more housing units within the existing urban fabric, these conversions can contribute to alleviating the housing shortage and providing more housing options for individuals and families.
This approach can be more sustainable than sprawling urban development, as it utilizes existing infrastructure and minimizes the need for new construction in greenfield areas.
Affordable Housing Options
While not a guaranteed solution, triplex conversions can potentially contribute to creating more affordable housing options. Smaller units within a triplex may be offered at lower rental rates compared to larger single-family homes or apartments. This can provide more accessible housing options for individuals and families with limited incomes, helping to address the affordability crisis in Toronto’s housing market.
However, it’s crucial for homeowners to consider the balance between maximizing rental income and providing affordable housing options.
Community and Environmental Impact
Efficient Use of Space
Triplex conversions promote the efficient use of existing land and infrastructure. By creating multiple dwelling units within the footprint of a single-family home, these conversions maximize the utilization of available space. This can be a more sustainable approach to urban development compared to building new single-family homes on separate lots, which consumes more land and resources. This efficient use of space can also contribute to reducing urban sprawl and preserving green spaces.
Enhancing Neighborhoods
Triplex conversions can contribute to revitalizing and enhancing existing neighborhoods. By increasing residential density, these conversions can support local businesses, create a more vibrant street life, and foster a stronger sense of community. The influx of new residents can also contribute to the diversity and vitality of the neighborhood. However, it’s important to consider the potential impact on parking availability and traffic flow within the neighborhood.
Read More: Comprehensive Guide to Securing a Triplex Permit Toronto
Understanding the Process of Converting a Single-Family Home to a Triplex in Toronto
Converting a single-family home to a triplex in Toronto is a complex undertaking that requires careful planning, adherence to regulations, and professional expertise.
Design and Planning
Consultation and Assessment
The initial stage involves consulting with experienced architects, engineers, and contractors to assess the feasibility of the conversion. This assessment should consider the existing structure of the house, zoning regulations, Ontario building code, and potential challenges.
A thorough assessment will help determine the scope of the project, estimate costs, and identify potential obstacles early in the process. It’s crucial to engage professionals with experience in triplex conversions in Toronto, as they will be familiar with the specific regulations and requirements.
Design Phase
The design phase involves developing detailed architectural plans that outline the layout, configuration, and specifications of the three units. The design should consider factors such as privacy, accessibility, natural light, ventilation, and fire safety. It’s essential to create functional and aesthetically pleasing living spaces that meet the needs of potential tenants. Collaborating closely with the architect and incorporating feedback from potential contractors can ensure a practical and cost-effective design.
Permitting Process
Obtaining the necessary permits from the City of Toronto is a critical step in the conversion process. The permitting process involves submitting detailed architectural plans, engineering reports, and other required documentation to the city for review and approval. It’s essential to comply with all building codes, zoning regulations, and fire safety requirements. Working with a permit expeditor can streamline the process and ensure compliance with all regulations.
Construction and Renovation
Project Management
Effective project management is crucial for ensuring the smooth execution of the construction phase. This involves coordinating various tradespeople, managing timelines, and controlling costs. Hiring an experienced project manager can help ensure that the project stays on track, within budget, and meets quality standards. Regular communication with the project manager and contractors is essential for addressing any issues or changes promptly.
Executing the Build
The construction phase involves the actual renovation and modification of the house to create the three separate units. This includes framing, plumbing, electrical work, HVAC installation, insulation, drywall, flooring, and finishing. It’s crucial to hire qualified and licensed contractors for each trade to ensure quality workmanship and compliance with building codes. Regular inspections throughout the construction process are essential to verify compliance and address any deficiencies.
Inspections and Compliance
Throughout the construction process, various inspections will be conducted by city officials to ensure compliance with building codes and regulations. These inspections cover areas such as plumbing, electrical work, HVAC systems, and fire safety. It’s crucial to promptly address any deficiencies identified during inspections to avoid delays and ensure final approval. Obtaining a final occupancy permit signifies that the conversion meets all requirements and is ready for occupancy.
Read More: Calculate Your Home Renovation Costs Toronto
Understanding Zoning Laws and Regulations
Navigating the zoning bylaws and regulations in Toronto is crucial for a successful triplex conversion.
Zoning By-law
The City of Toronto’s zoning by-law is a comprehensive document that dictates land use, building types, and permitted density within specific areas. It determines what can be built on a property, including the allowable number of dwelling units. Before embarking on a triplex conversion, it’s crucial to verify that the property’s existing zoning permits such a conversion. Some areas, particularly those designated as “Residential Hold” areas, may have restrictions on increasing residential density, limiting or prohibiting the creation of new dwelling units.
These designations aim to preserve the existing character of neighborhoods. Consulting with a qualified zoning expert or the city’s planning department is highly recommended to obtain clarity on the applicable zoning regulations specific to your property and to understand any potential restrictions or requirements. Accessing the City of Toronto’s official website and utilizing their online zoning by-law lookup tool can provide preliminary information.
Permit and Variance Process
The permit application process for a triplex conversion involves submitting detailed architectural plans, engineering reports, and other required documentation to the city for review and approval. This process ensures compliance with building codes, fire safety regulations, and accessibility requirements. If the proposed conversion doesn’t fully comply with the existing zoning by-law, a minor variance may be required. This involves applying to the Committee of Adjustment, a quasi-judicial body, for permission to deviate from specific zoning requirements.
The variance process can be lengthy, often involving public hearings, and requires a compelling justification for the proposed deviation, demonstrating that it’s minor in nature, desirable for the appropriate development of the land, and maintains the general intent and purpose of the zoning by-law and the Official Plan. Engaging a professional planner or lawyer specializing in zoning matters can significantly increase the likelihood of obtaining a variance, as they possess the expertise to navigate the complexities of the process and present a well-supported case.
Conclusion
Converting a single-family home to a triplex in Toronto presents a compelling opportunity to address the city’s pressing housing challenges while simultaneously realizing significant financial benefits. However, it’s a complex and demanding undertaking that requires meticulous planning, strict adherence to regulations, and the expertise of qualified professionals. By thoroughly understanding the process, benefits, challenges, and legal requirements involved, homeowners can make well-informed decisions and successfully navigate the intricacies of the conversion process.
Thorough research, diligent due diligence, and proactive communication with architects, engineers, contractors, and city officials are essential for maximizing the potential of this valuable investment strategy and contributing positively to the city’s housing landscape. While the process can be challenging, the potential rewards, both financially and in terms of contributing to much-needed housing solutions, make it a worthwhile endeavor for homeowners willing to invest the time, resources, and effort required.

