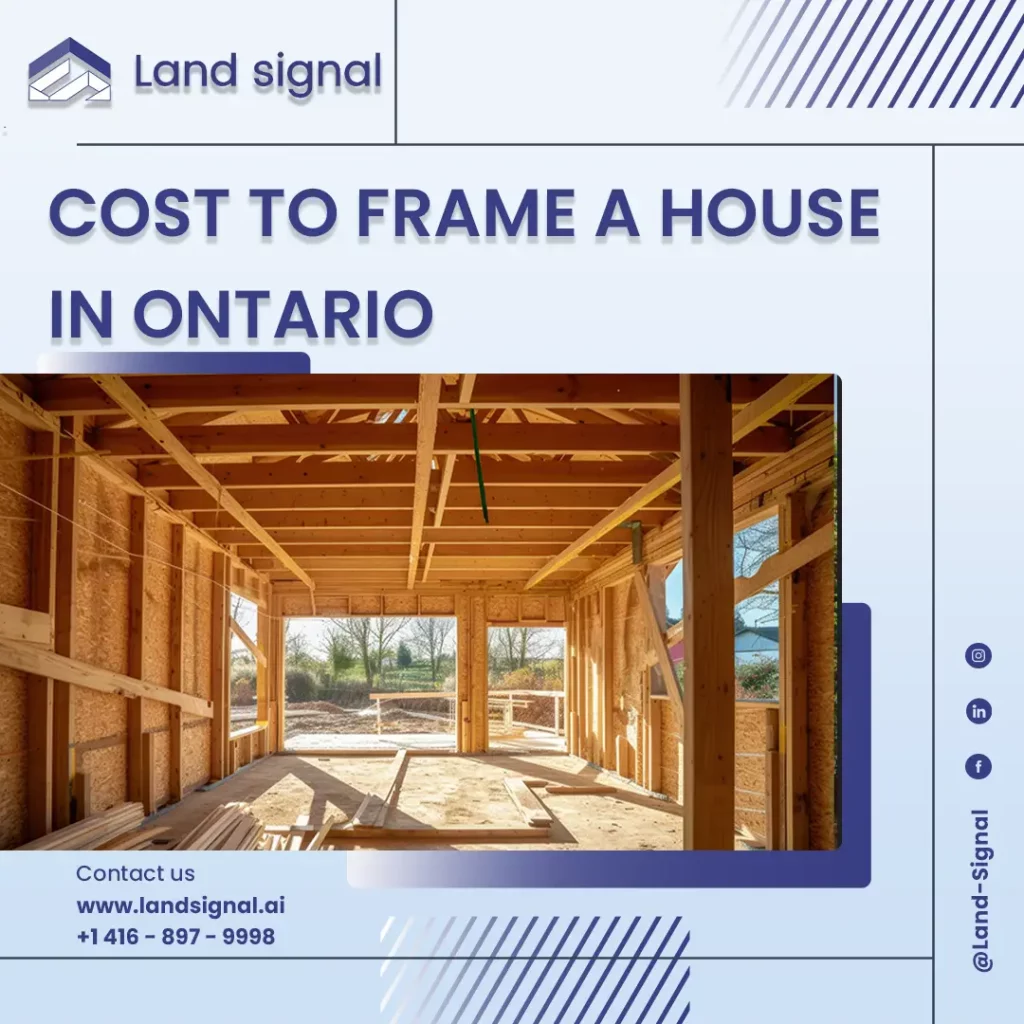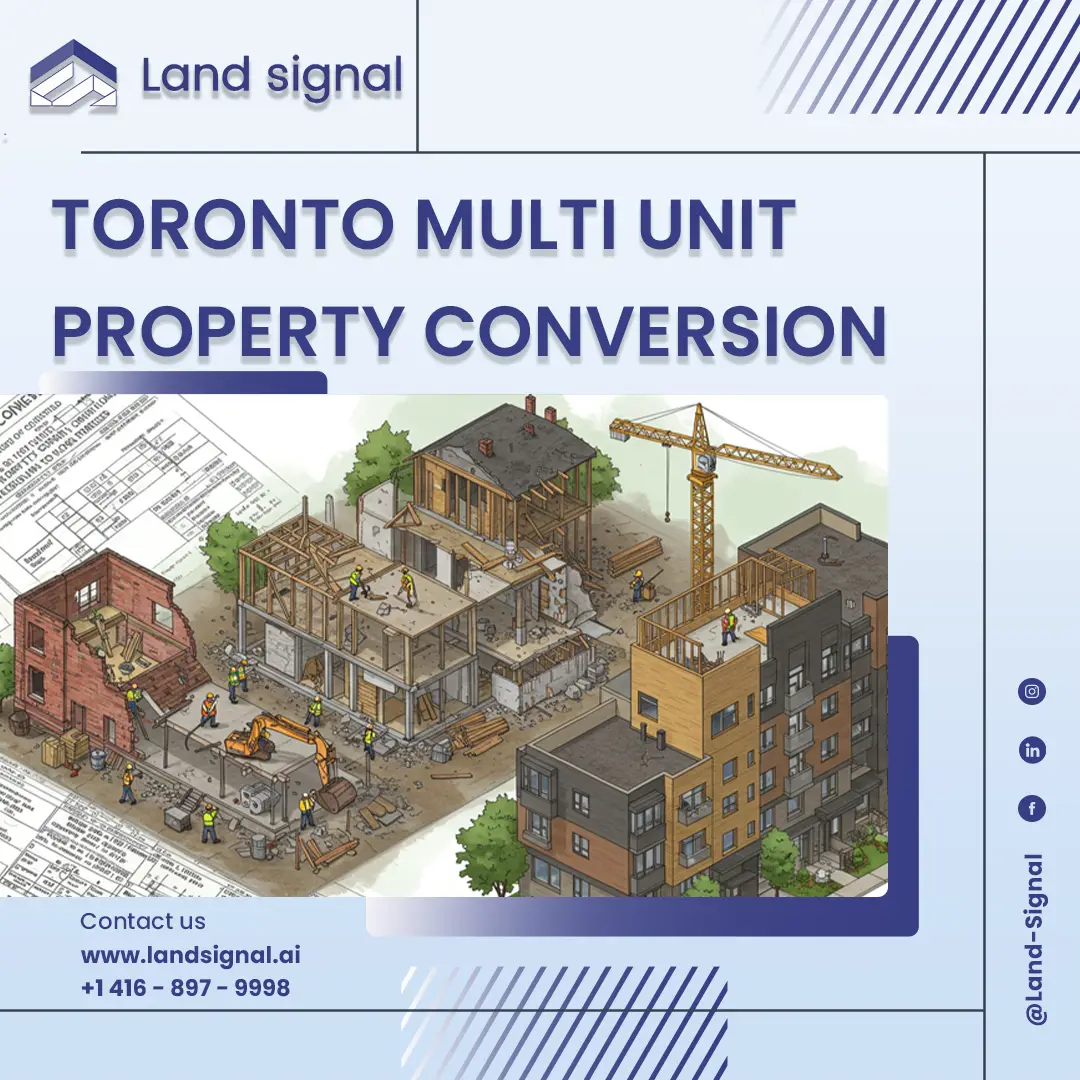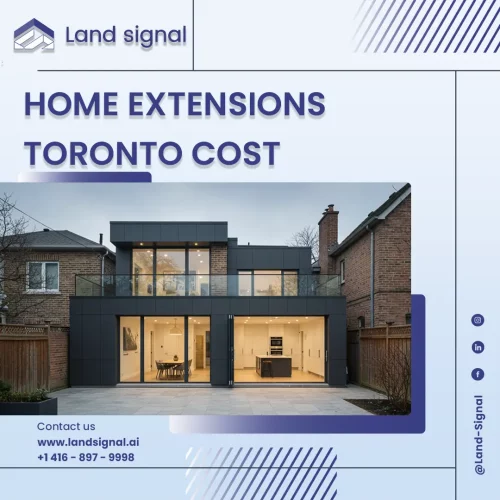Embarking on a home build or significant renovation in Ontario is exciting, but understanding the underlying costs is crucial. Among the most significant early expenses is the structural framing – the skeleton upon which your entire home relies. Getting a grasp on the Cost to Frame a House in Ontario, especially within the dynamic markets of Toronto and the Greater Toronto Area (GTA), is fundamental for effective budgeting and project planning.
This article cuts through the complexities, offering clear insights into typical expenses, influential factors, and key considerations for homeowners and developers navigating this vital construction phase.
Start Your Project with Confidence
At Land Signal, we assist with construction and renovation permits, as well as Garden House and Laneway Suite designs. Let our experts guide you through every step.
Understanding Structural Frameworks
Before diving into costs, let’s clarify what “framing” entails. In construction, framing refers to assembling the structural components – primarily studs (vertical pieces), joists (horizontal floor supports), and rafters or trusses (roof supports) – to create the building’s essential framework.
This skeleton defines the home’s shape, partitions interior spaces, and crucially, bears the load of the structure, transferring it safely down to the foundation. It’s the critical stage that precedes insulation, drywall, and exterior finishes, literally shaping the house and providing the necessary support for everything that follows. Key elements include:
- Wall framing (studs, plates)
- Floor framing (joists, beams)
- Roof framing (rafters or pre-fabricated trusses)
- Sheathing (exterior covering providing rigidity)
Typical Ontario Framing Costs
Determining the exact cost for framing isn’t a one-size-fits-all calculation, but we can establish realistic ranges. Based on recent data, the average Cost to Frame a House in Ontario typically falls between $11 and $30 per square foot.
This figure generally encompasses both materials (lumber or steel, fasteners, sheathing) and labour. For a standard 2,000-square-foot home, this translates to a framing budget potentially ranging from $22,000 to $60,000 or more. It’s important to break this down further:
- Materials: Often account for $4 to $17 per square foot. Lumber prices are notoriously volatile, significantly impacting this portion.
- Labour: Typically ranges from $7 to $18 per square foot, though skilled framers in high-demand areas like the GTA may command higher rates.
Remember, framing usually represents a substantial chunk of the total construction budget, often estimated at 15% to 20%. These figures are averages; your specific project’s characteristics will ultimately dictate the final number.
Influential Cost Factors
Several variables significantly influence where your project will land within those cost ranges. Understanding these factors is key to developing an accurate budget.
Project Size and Layout
While it seems intuitive that larger homes cost more to frame overall, the cost per square foot can sometimes be lower for very large, simple structures compared to smaller, intricate ones. The total square footage directly impacts material quantities and labour hours.
A multi-story house will inherently cost more per square foot to frame than a single-story bungalow due to increased structural requirements and the complexity of building vertically.
Design Complexity
Architectural intricacy plays a massive role. Homes with complex rooflines (multiple peaks, dormers, steep pitches), numerous corners, unique wall angles, vaulted ceilings, or large open-concept spaces requiring substantial beams demand more skilled labour, specialized materials, and significantly more time.
Conversely, a straightforward rectangular design will generally be more cost-effective to frame. The specific design details heavily impact the final Cost to Frame a House in Ontario.
Location Impact
Geography matters. Construction costs, particularly labour rates, are typically higher in major urban centres like Toronto and the surrounding GTA compared to more rural parts of Ontario. High demand for skilled trades in bustling metropolitan areas drives up wages. Local supplier pricing and transportation costs for materials can also vary by region.
Market Conditions and Material Prices
The construction market is subject to fluctuations. Lumber prices, in particular, can swing dramatically based on supply chain dynamics, forestry issues, and overall economic conditions. Steel prices also vary.
Labour availability is another critical factor; during peak construction seasons or housing booms, finding experienced framing crews at standard rates can be challenging, potentially inflating the labour portion of your Cost to Frame a House in Ontario.
Choosing Framing Materials
The primary choice for framing materials in Ontario is typically between traditional wood and light-gauge steel. Each has implications for cost, performance, and sustainability.
- Wood Framing: This remains the most common method for residential construction in Ontario.
- Pros: Widely available, familiar to most contractors, generally lower upfront material cost (though volatile), good insulating properties when combined with insulation, renewable resource if sourced sustainably. Costs typically range from $11 to $32 per square foot (installed).
- Cons: Susceptible to moisture damage, rot, and pests (termites, carpenter ants), potential for warping or shrinking, price volatility.
- Steel Framing: Increasingly used, especially in certain commercial applications and some custom homes.
- Pros: Dimensionally stable (doesn’t warp or shrink), resistant to rot, pests, and fire, often made from recycled content, potentially faster assembly with experienced crews. Costs typically range from $17 to $32 per square foot (installed).
- Cons: Higher upfront material cost usually, less familiar to some residential crews potentially increasing labour time/cost, lower inherent insulating value (requires careful attention to thermal bridging).
The choice often depends on project specifics, budget priorities, long-term durability goals, and sometimes, architect or builder preference.
Framing Additions And Suites
Framing isn’t just for new builds; it’s central to many popular renovation and expansion projects in Ontario, each with unique cost considerations.
- Home Extensions: Expanding your living space outward often involves complex framing to seamlessly integrate the new structure with the existing house. The Home Extensions Toronto Cost for framing will depend heavily on the scale and how much existing structure needs alteration. Similarly, the Home addition cost in Toronto reflects challenges like matching floor levels and rooflines.
- Second-Floor Additions: Adding a level involves significant structural work, including reinforcing the existing main floor and roof structure removal. The cost of Second-Floor Addition Toronto related to framing is substantial due to this complexity, often costing more per square foot than ground-level additions.
- Accessory Dwelling Units (ADUs): Laneway suites and garden suites are booming in popularity, particularly in Toronto. Framing these smaller, detached structures involves its own set of challenges. Factors affecting Garden Suite cost Toronto include site access and foundation type. Bylaws dictate size limitations (impacting Garden House Size Toronto) and design specifics outlined in the Toronto Laneway Suite Bylaw. Detailed Laneway Suite Plans are essential for accurate framing quotes.
- Multi-Unit Conversions: Converting single-family homes into multiple units (Toronto Multi Unit Property Conversion) often requires extensive interior reframing to create new layouts, fire separations, and soundproofing, adding complexity beyond simple partition walls. Understanding the nuances of these specialized projects is crucial when estimating the Cost to Frame a House in Ontario or its modifications. For new constructed multiple unis and for their extension parts exterior walls within less than 2m from property line should be non combustible which comes to steel frame/LSF/ concrete block walls or fire rated ICF walls.
Navigating Permits And Planning
Proper planning is paramount before a single piece of lumber is cut. Framing requires a building permit in Ontario, and securing this involves submitting detailed plans that comply with the Ontario Building Code and local municipal zoning bylaws.
- Accurate Plans: Professional architectural or structural drawings are essential not just for permits but also for obtaining accurate quotes from framing contractors.
- Zoning Bylaws: These municipal regulations dictate what can be built, where, and how large. They impact setbacks, height limits, and the feasibility of projects like additions or laneway suites. Understanding these early prevents costly redesigns.
- Contractor Selection: Choose experienced, licensed, and insured framing contractors with good references. Get multiple quotes, but don’t base your decision solely on the lowest price. Quality workmanship is critical for structural integrity.
- Sustainability: Consider eco friendly home renovations in Toronto during the planning stage. This could involve specifying sustainably harvested lumber (like FSC-certified wood) or designing for optimal material usage to minimize waste during framing.
Dealing with Toronto’s complex zoning bylaws and building permit applications adds another layer of complexity, especially for additions or suites. The intricacies of regulations like the Toronto Laneway Suite Bylaw require careful navigation. Engaging specialized services like Land Signal can simplify this process significantly.
Their expertise in zoning bylaw interpretation and managing home extension permit Toronto, Second-Floor Addition Cost Toronto projects, legal basement conversions, laneway/garden suites, and Toronto Multi Unit Property Conversion ensures your project complies with all regulations from the start, potentially saving time and preventing costly headaches associated with the Cost to Frame a House in Ontario.
Their construction cost calculators and design consultations can further empower homeowners, investors, architects, and contractors in the GTA.
Read Also: Home Building Cost Calculator Ontario
Conclusion
The framing stage is a foundational investment in your home’s longevity, safety, and overall quality. While the Cost to Frame a House in Ontario varies based on size, design, location, materials, and market conditions, understanding these key elements empowers you to budget realistically and make informed decisions. By planning carefully, choosing the right materials and professionals, and navigating regulations effectively, you can ensure your home’s structural backbone is built soundly and efficiently.





