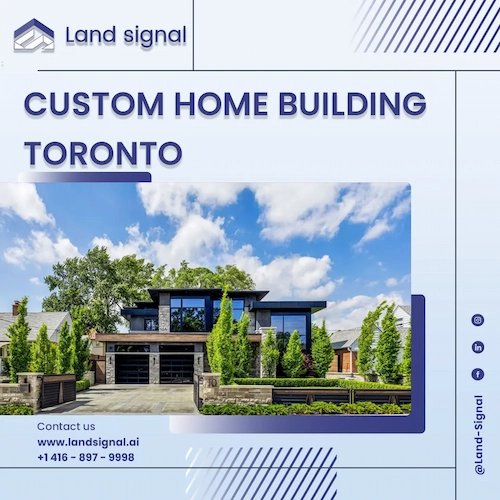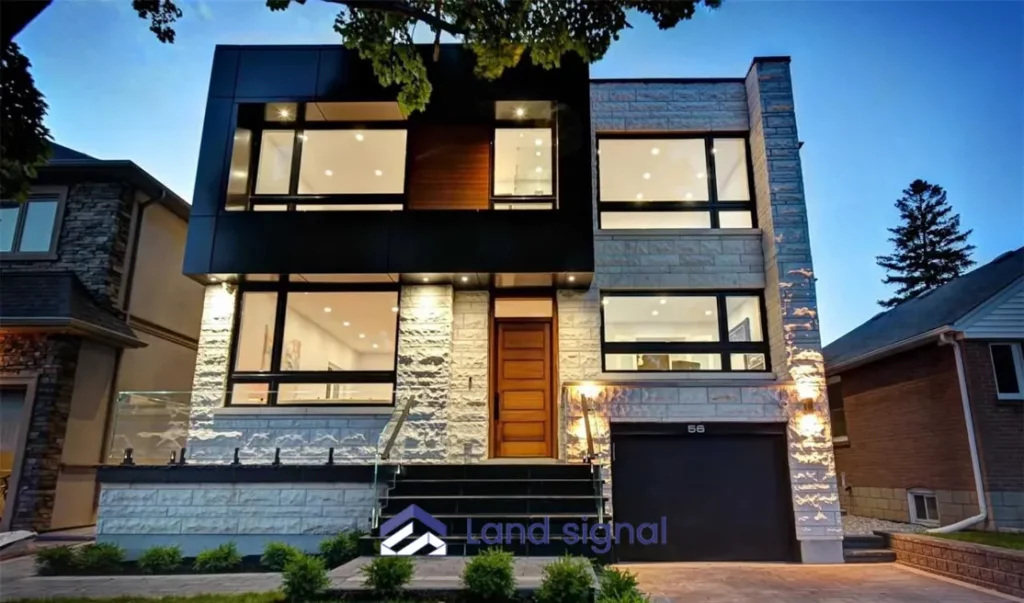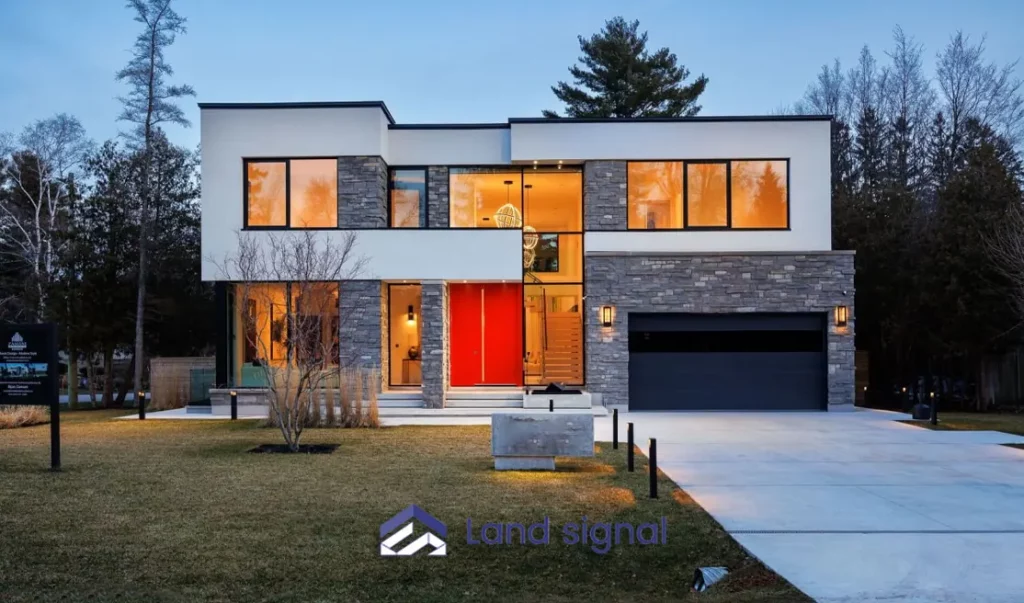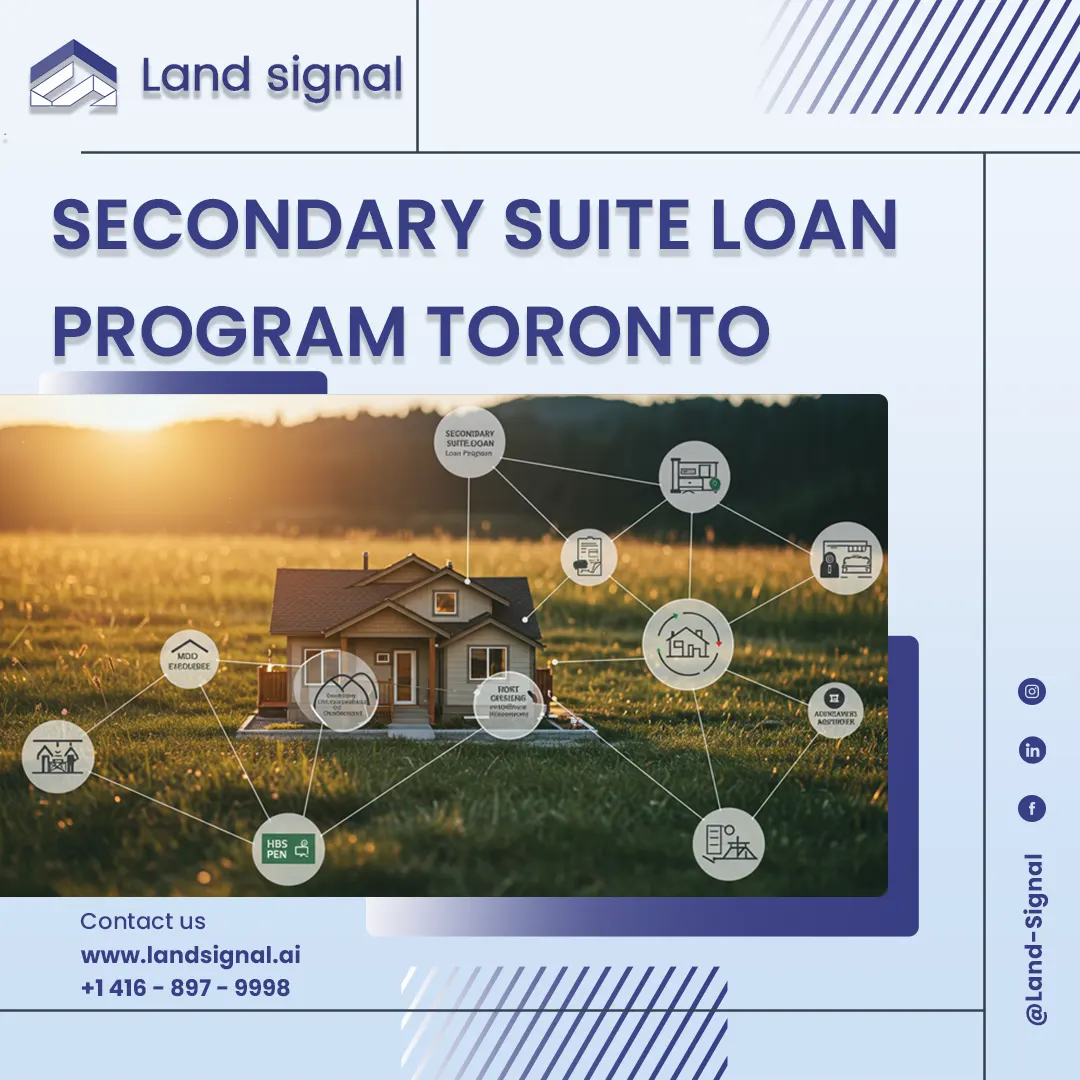Building a custom home in Toronto represents a significant investment, both financially and emotionally. It’s a journey that demands careful planning, meticulous research, and a clear understanding of the process. This comprehensive guide explores the key aspects of custom home building Toronto, from initial planning and design considerations to navigating zoning regulations and selecting the right builder.
Before you can build, you need the right land-and finding the perfect lot can be a challenge. Land Signal simplifies this crucial step by identifying prime real estate opportunities that align with your custom home vision. With expert insight into market trends, zoning restrictions, and investment potential, Land Signal ensures you secure a property that supports both your lifestyle and long-term value. Contact us today to explore exclusive land opportunities in Toronto.
By understanding the intricacies of this process, prospective homeowners can embark on their custom home building journey with confidence and create a home that truly reflects their vision and lifestyle.
Start Your Project with Confidence
At Land Signal, we assist with construction and renovation permits, as well as Garden House and Laneway Suite designs. Let our experts guide you through every step.
Overview of the Custom Home Building Toronto
The Toronto custom home building landscape offers a diverse range of possibilities, catering to various architectural styles, budgetary considerations, and lifestyle preferences. From contemporary designs that embrace minimalist aesthetics to traditional homes that exude timeless elegance, the options are vast. This process involves a collaborative effort between the homeowner, architect, builder, and various specialized tradespeople, working together to bring the homeowner’s vision to life.
Understanding the roles and responsibilities of each party involved is crucial for a smooth and successful building experience. This overview provides a foundational understanding of the process of custom home building Toronto, setting the stage for a more detailed exploration of the key considerations involved.
Why Choose Custom Home Building Toronto?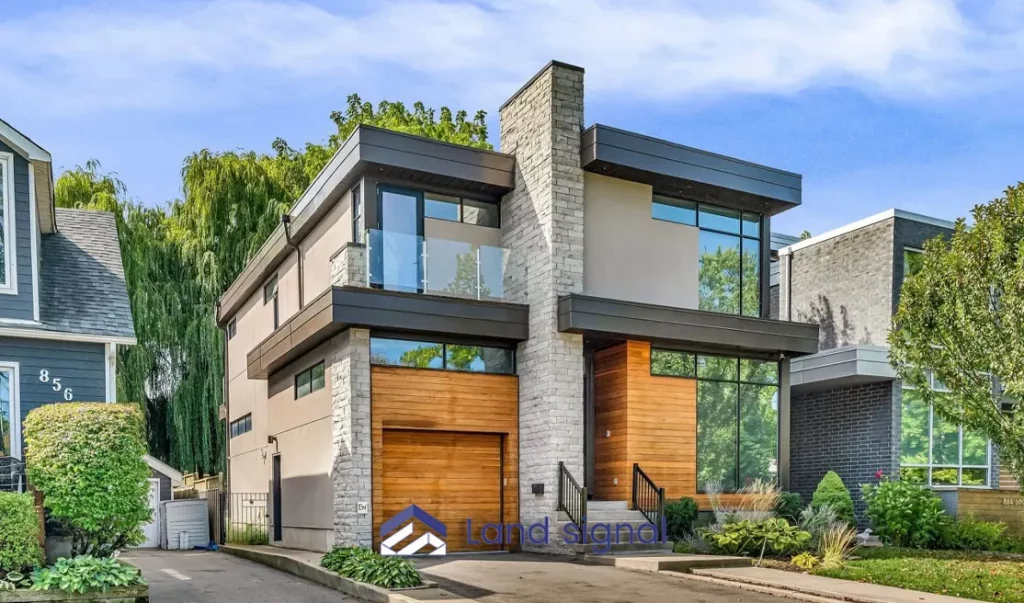
While purchasing an existing home offers convenience and immediate occupancy, custom home building provides unparalleled advantages, especially in a dynamic city like Toronto. Building a custom home allows homeowners to create a space that perfectly aligns with their unique needs, preferences, and lifestyle. From the layout and flow of the rooms to the selection of materials and finishes, every detail can be tailored to the homeowner’s vision.
This level of personalization is simply unattainable with pre-existing homes. Furthermore, custom homes offer the opportunity to incorporate modern technologies, energy-efficient features, and sustainable design principles, resulting in a home that is both comfortable and environmentally responsible. This section explores the compelling reasons why custom home building is an attractive option for discerning homeowners in Toronto.
Planning for Your Custom Home in Toronto: Key Considerations
Careful planning is paramount to a successful custom home building Toronto project. This involves a thorough assessment of your family’s needs, prioritizing essential rooms and features, incorporating desired extras, and anticipating future requirements. This section delves into the crucial planning considerations that lay the foundation for a well-designed and functional custom home.
Assessing Your Family’s Needs
Understanding your family’s current and future needs is the cornerstone of effective home planning, shaping the layout, size, and functionality of your future home. This involves considering factors such as family size and composition, lifestyle preferences, individual interests, and potential future changes. A comprehensive understanding of these factors will inform crucial decisions regarding the number of rooms, the allocation of space, and the inclusion of specialized areas. By carefully considering these elements, you can create a home that truly caters to your family’s unique requirements.
Family Size and Composition
The size and composition of your family will significantly influence the layout, size, and overall design of your custom home building Toronto. Consider the number of bedrooms and bathrooms required to comfortably accommodate everyone, as well as the need for shared spaces like a family room, a play area, or a home office.
Think about how your family interacts and design spaces that facilitate those interactions, promoting togetherness and individual privacy as needed. Consider also the potential for future family growth or changes in family dynamics.
Lifestyle and Interests
Your family’s lifestyle and interests should be thoughtfully reflected in the design of your custom home, creating a space that supports your daily routines and passions. If you enjoy entertaining, prioritize a spacious and well-equipped kitchen, a formal dining area, and ample space for guests. If you work from home, a dedicated and functional home office is essential, providing a quiet and productive workspace. Incorporate spaces that support your hobbies and interests, whether it’s a home gym, a music room, a dedicated craft studio, or a library for book lovers.
Prioritizing Rooms and Features
Prioritizing essential rooms and features ensures that your custom home building Toronto meets your family’s fundamental needs while staying within budget and maximizing functionality. This involves carefully considering the purpose and usage of each space, optimizing flow and traffic patterns, and ensuring that the layout supports your daily routines. By prioritizing essential elements, you can create a home that is both practical and comfortable.
Essential Rooms
Focus on the essential rooms that are crucial for daily living, such as bedrooms, bathrooms, a kitchen, and a living area. Ensure that these spaces are functional, well-designed, appropriately sized for your family’s needs, and strategically located within the overall floor plan. Consider factors like natural light, ventilation, and access to outdoor spaces when designing these core areas.
Specialized Spaces
Consider incorporating specialized spaces that cater to specific needs or interests, such as a home office, a guest room, a playroom, a media room, or a home gym. These spaces enhance the functionality, versatility, and overall value of your custom home, catering to specific activities and providing dedicated areas for work, leisure, or hobbies. Think about how these spaces will be used and incorporate features that support their intended purpose.
Incorporating Extra Features
Adding extra features can significantly elevate your custom home, enhancing its functionality, comfort, and overall value. These additions can range from practical upgrades that improve energy efficiency and sustainability to unique elements that personalize the space and reflect your individual style. Carefully consider which features align with your lifestyle, budget, and long-term goals. By strategically incorporating these extras, you can create a home that truly stands out.
Energy Efficiency and Sustainability
Incorporating energy-efficient features is not only environmentally responsible but also financially beneficial in the long run. Features such as high-performance windows, proper insulation, and efficient HVAC systems significantly reduce your environmental impact and lower your utility bills.
Consider using sustainable and ethically sourced materials, such as reclaimed wood or bamboo, and implementing green building practices throughout the construction process. Explore options like solar panels, rainwater harvesting systems, and energy-efficient appliances to further minimize your carbon footprint.
Unique Elements
Adding unique elements allows you to personalize your custom home building Toronto, reflecting your individual style, preferences, and passions. These features can range from architectural details, such as custom-designed staircases or vaulted ceilings, to specialized spaces like a home theater, a wine cellar, or a personal library. Consider incorporating smart home automation systems for enhanced convenience, security, and energy management. These unique touches transform your house into a truly personalized and distinctive home.
Understanding Zoning and Building Regulations
Navigating zoning and building regulations is a crucial aspect of custom home building Toronto, ensuring compliance with local laws and preventing potential complications. This involves thorough research of local zoning bylaws, obtaining necessary permits and approvals, and understanding the specific requirements that apply to your chosen location. Failure to comply with these regulations can lead to costly delays, fines, or even legal issues. Therefore, due diligence in this area is essential for a smooth and successful building process.
Research Local Zoning Laws
Thoroughly research local zoning laws and bylaws to understand the specific restrictions and requirements that apply to your property and desired construction plans. This includes height restrictions, setback requirements from property lines, permitted land uses, density limitations, and parking regulations.
Consulting with a qualified urban planner or architect can provide valuable insights and ensure compliance with all applicable regulations. This research will inform your design choices and ensure that your project adheres to local guidelines.
Obtaining Necessary Permits
Obtain all necessary permits and approvals from the City of Toronto before commencing any construction activities. This includes home building permits Toronto, demolition permits (if applicable), plumbing permits, electrical permits, and any other required approvals. Ensure that your architectural plans and engineering drawings meet all Ontario building code requirements. This proactive approach ensures compliance and prevents costly delays or legal issues down the line.
Choosing the Right Location
Choosing the right location is paramount to the success and long-term satisfaction with your custom home building Toronto. Consider factors like proximity to schools, amenities, transportation options, access to green spaces, and your desired lifestyle. Evaluate the neighborhood’s character, community atmosphere, and potential for future development. The location will significantly impact your daily life and the overall value of your investment.
Selecting a Custom Home Toronto Builder
Choosing the right builder is crucial for a successful custom home building project, as they are your primary partner in bringing your vision to life. Thorough research, careful vetting, and open communication are essential for selecting a builder who understands your needs, shares your values, and has the expertise to deliver a high-quality custom home. This decision is a significant factor in the overall success of your project.
Researching Potential Builders
Thoroughly research potential builders, checking their credentials, licenses, insurance, experience, and reputation within the industry. Look for builders with a proven track record of delivering high-quality custom homes on time and within budget. Seek referrals from previous clients and check online reviews to gain insights into their work ethic and client satisfaction.
Assessing Past Projects
Review past projects completed by the builder to assess their design aesthetic, construction quality, attention to detail, and ability to execute various architectural styles. Visit completed homes if possible to get a firsthand impression of their workmanship, material choices, and overall quality. This provides valuable insights into their capabilities and ensures alignment with your vision.
Communication is Key
Effective communication is essential throughout the building process, ensuring that your vision is understood and executed effectively. Choose a builder who is responsive, communicative, transparent, and proactive in addressing any questions or concerns. Clear and consistent communication fosters a strong working relationship and minimizes the risk of misunderstandings or delays.
The Design-Build Advantage
Consider the design-build approach, where the design and construction phases are managed by a single entity, streamlining the process, improving communication, and enhancing accountability. This integrated approach fosters collaboration between the design team and the construction team, minimizing the potential for conflicts and ensuring a more seamless and efficient building process.
Conclusion
Custom home building Toronto is a complex yet rewarding undertaking. By carefully considering the factors outlined in this guide, prospective homeowners can navigate the process with confidence and create a home that truly reflects their vision and lifestyle. From initial planning and design considerations to selecting the right builder and navigating zoning regulations, thorough preparation and informed decision-making are essential for a successful custom home building experience.

