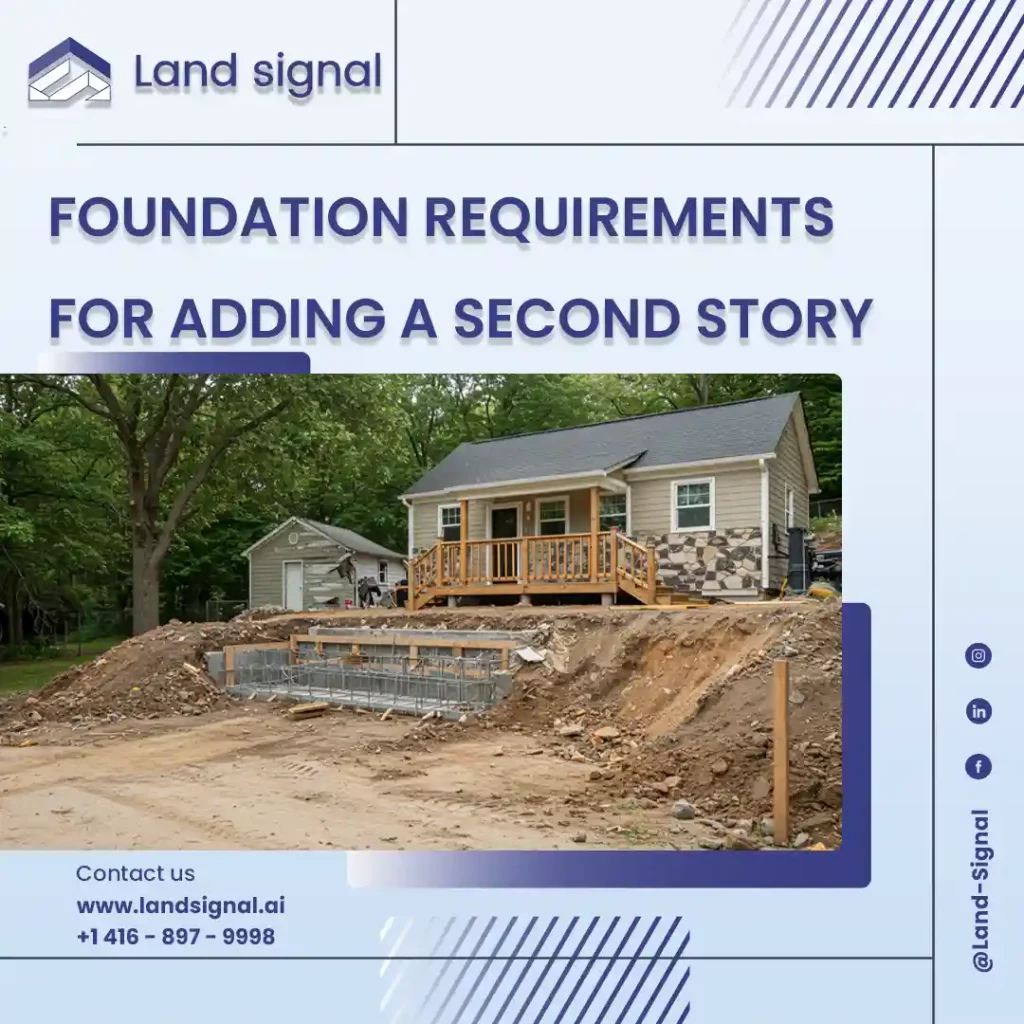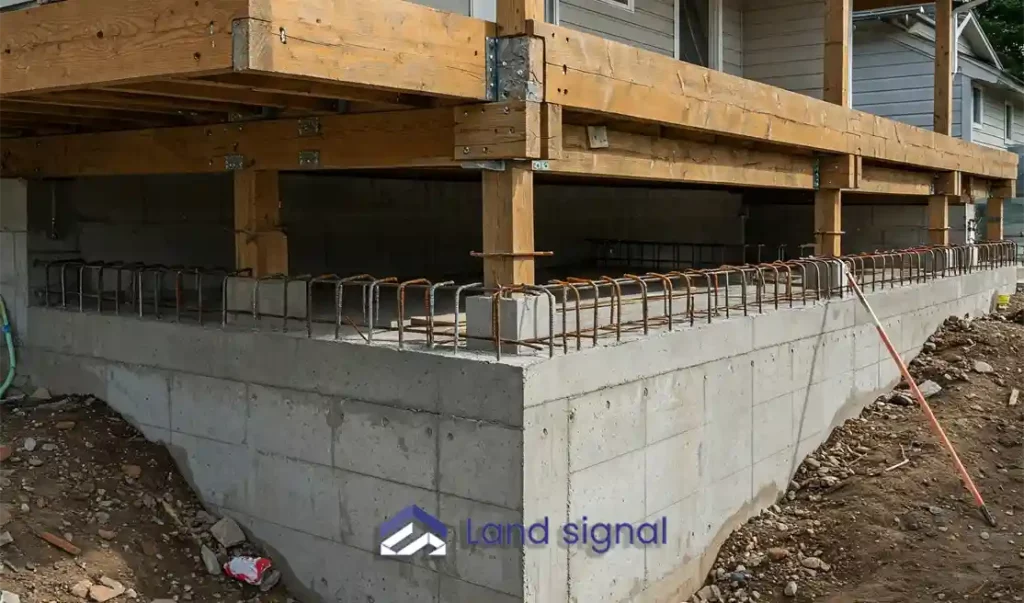Adding a second story to your home can be an excellent way to expand your living space and increase property value. Whether you’re planning it during initial construction or adding it later, understanding the foundation requirements is crucial for a safe and successful project.
In this blog, we’ll delve into the foundation requirements for adding a second story in Ontario. We will cover the various factors you must keep in mind to ensure the structural integrity and safety of your property. Understanding these requirements is essential for a successful and compliant home expansion project.
Start Your Project with Confidence
At Land Signal, we assist with construction and renovation permits, as well as Garden House and Laneway Suite designs. Let our experts guide you through every step.
Understanding the Importance of a Strong Foundation
The foundation of your home holds the entire weight of the structure. When considering a second story addition ideas in Ontario, it’s necessary to assess whether the existing foundation can handle the increased load. A weak or compromised foundation poses risks not only to the new addition but to the entire structure. Therefore, a comprehensive evaluation by a qualified structural engineer is essential before proceeding with any construction plans.
Read Also: Comprehensive Guide to Second Floor Addition Toronto
Foundation Requirements for Adding a Second Story in Ontario
After explaining why a strong foundation is important, let’s explore the key foundation requirements for adding a second story in Ontario.
Obtain Approval from Local Authorities
Before beginning construction, it’s critical to secure the necessary permissions from local government bodies. Your application might be approved or denied based on regional construction laws. Authorities may require strict fulfillment of building protocols and could halt your project if your existing foundation is deemed too weak. Attempting unauthorized construction can result in severe penalties, including demolition. Always ensure you have formal approval before proceeding.
Hire a Reliable Contractor
Choosing a skilled and reputable contractor is vital for the project’s success. A dependable contractor honors commitments, meets deadlines, and uses quality materials, while an unreliable one may cause delays and compromise quality. Conduct thorough research, review past projects, and select a contractor known for delivering excellent results.
Create a Proper Design
Once approvals are in place, collaborate with your contractor to design the second story carefully. The new design should harmonize with the existing structure. Given the project’s significant cost, it’s crucial to work closely with an engineer to create a design that includes the necessary structural supports, such as strong pillars.
Perform a Soil Test
A soil test is essential to assess if your ground can support an additional story. If the soil is inadequate, the project may need to be abandoned to avoid wasting resources. In some cases, soil reinforcement through a method called grouting (injecting concrete into the soil) might be necessary. Professional services are required for this process.
Varying soil conditions across regions and the need to extend foundations below the frost line (typically 4 feet in cold climates) must also be considered.
Other Considerations
Don’t overlook other vital aspects like plumbing, flooring, and electrical systems. Proper budget planning is critical, and it’s wise to allocate extra funds to cover unexpected costs in such a major home improvement project.
Foundation Reinforcement Techniques
If your existing foundation requires strengthening, several methods can be employed:
- Underpinning: Extending the foundation depth to reach more stable soil layers.
- Adding Footings: Widening or deepening footings to distribute the load more effectively.
- Installing Support Beams: Incorporating steel or engineered wood beams to enhance load distribution.
These techniques should be designed and implemented by qualified professionals to ensure compliance with structural requirements.
Conclusion
A thorough evaluation and potential reinforcement of your home’s foundation are essential when planning a second-story addition in Ontario. Collaborating with experienced structural and geotechnical engineers will help ensure the safety of your home and compliance with local building codes. With the right planning and expert guidance, your expansion can be both successful and secure.






