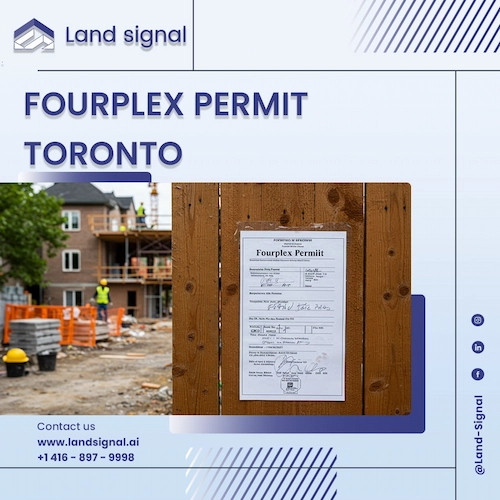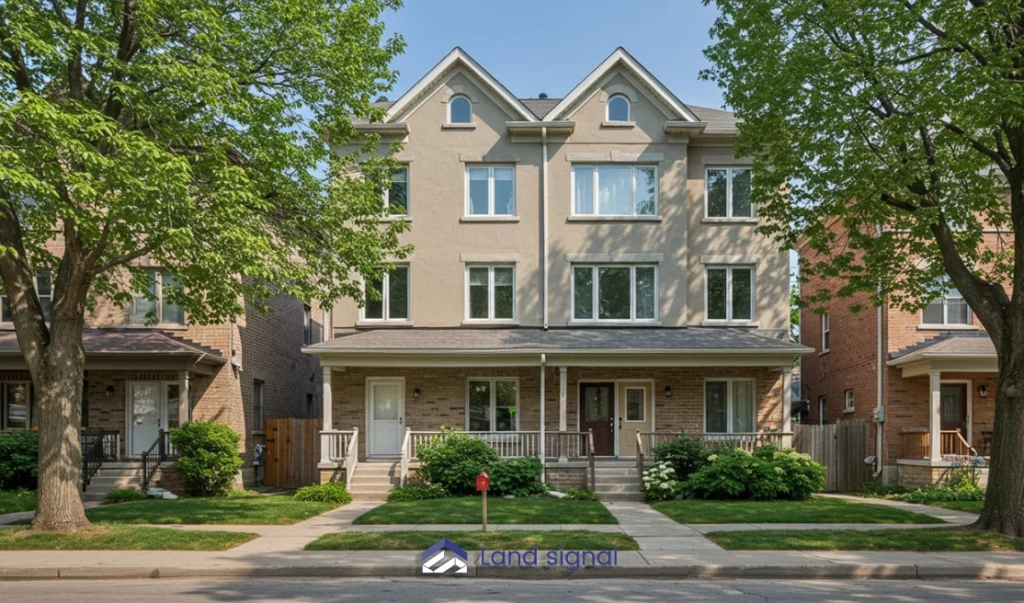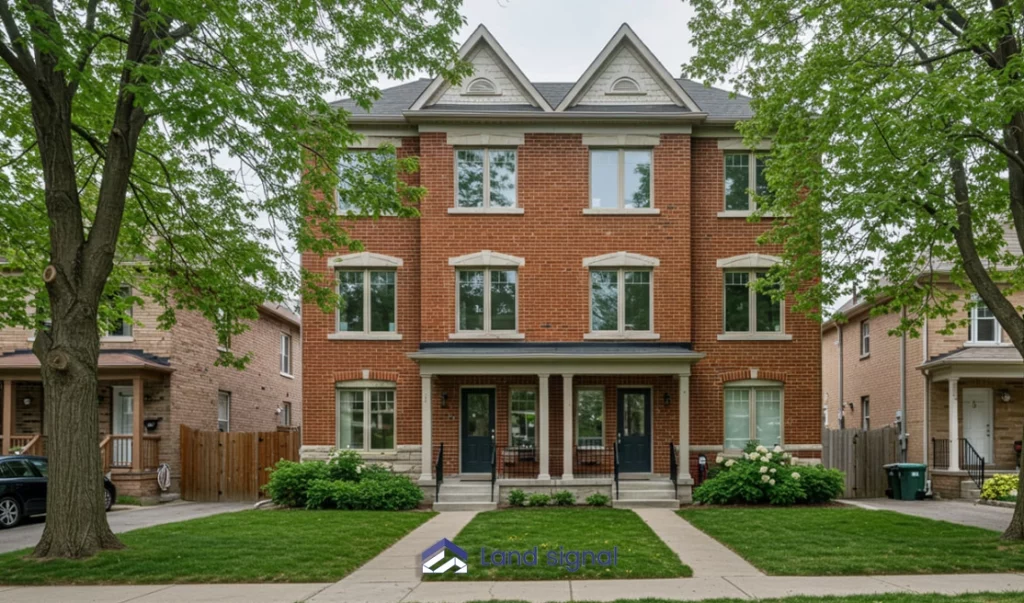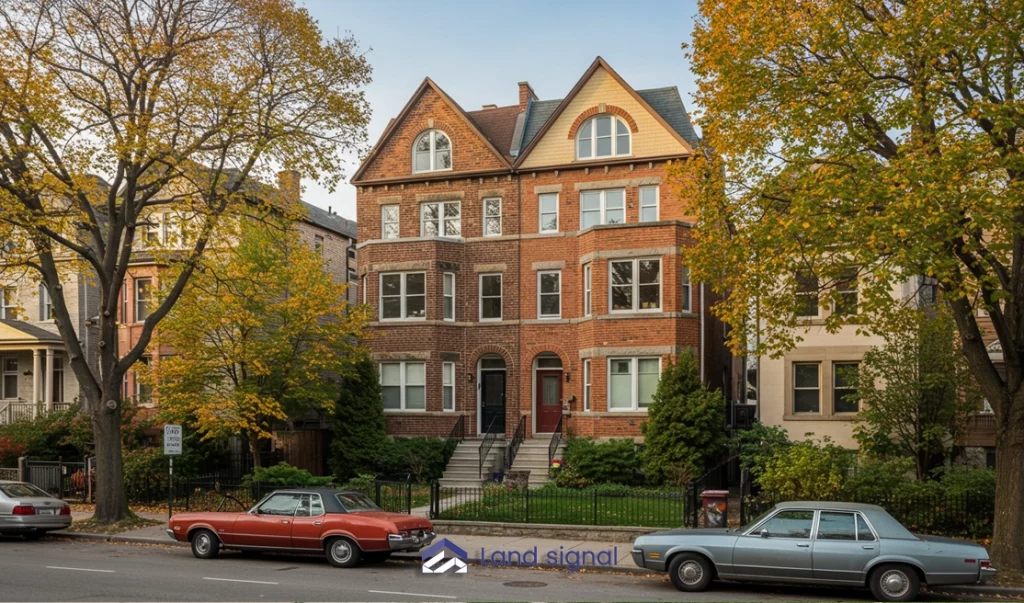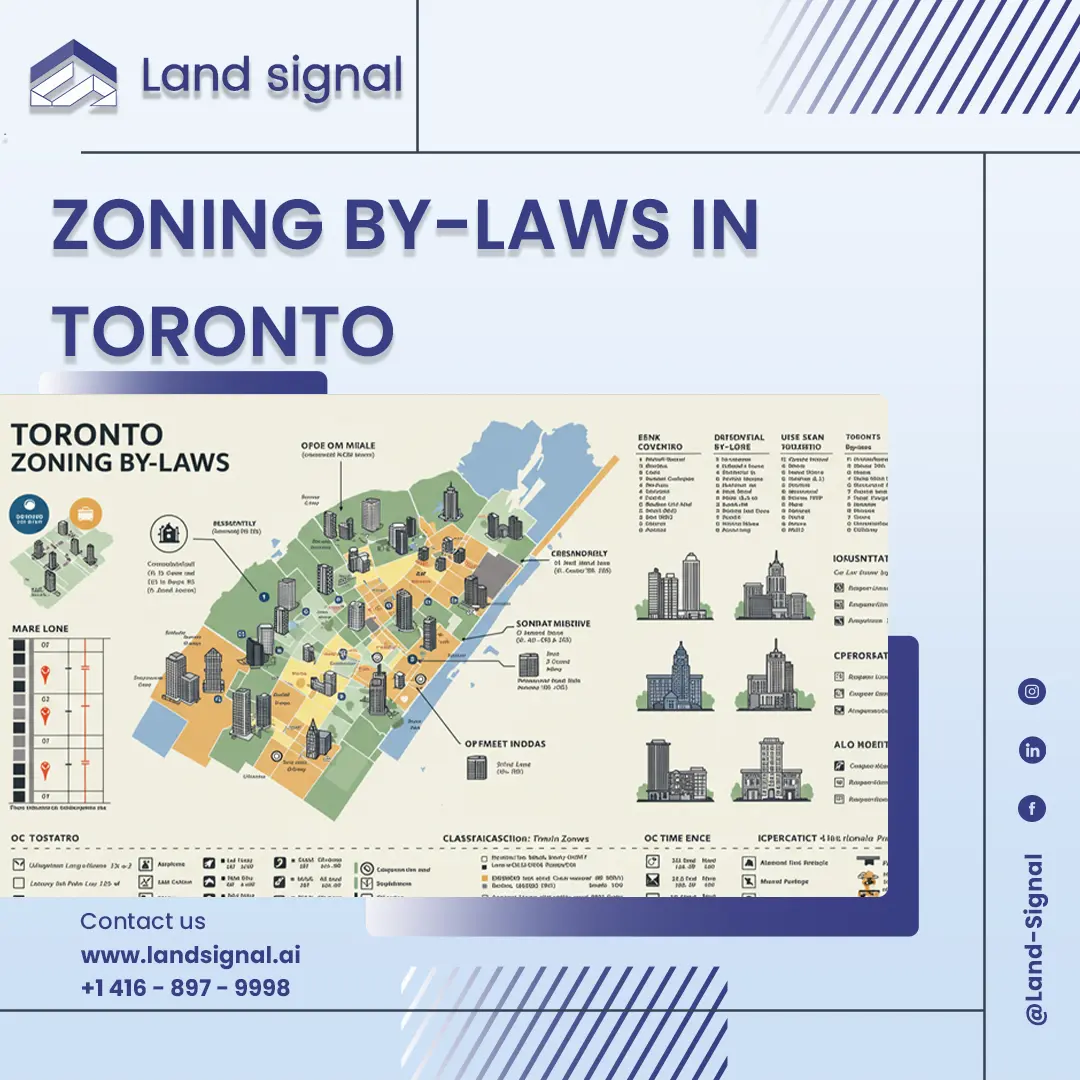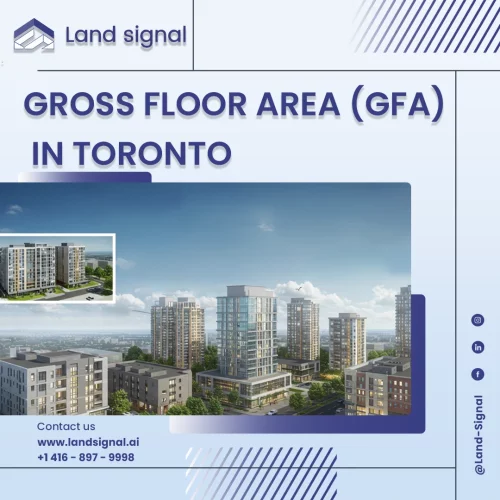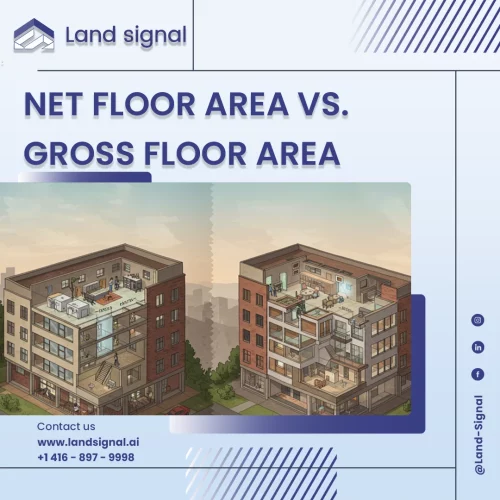Toronto’s housing landscape is evolving, with increasing emphasis on density and diverse housing options. Fourplexes, buildings containing four separate dwelling units, have emerged as a popular choice for both homeowners and developers seeking tao maximize property utilization and contribute to the city’s housing supply.
Land Signal specializes in guiding individuals through the complex process of obtaining fourplex permit Toronto. With a deep understanding of zoning laws and permitting requirements, we help homeowners and builders navigate the legal and regulatory aspects of fourplex development, ensuring a smooth and successful permit application.
This comprehensive guide explores the complexities of obtaining a fourplex permit Toronto, covering everything from zoning regulations and design considerations to budgeting, construction, and compliance with city bylaws. Whether you’re a seasoned developer or a homeowner considering a fourplex conversion, this guide provides valuable insights to help you successfully navigate the process.
Understanding Fourplexes in Toronto
Defining a Fourplex
A fourplex is a residential building containing four self-contained dwelling units, each with its own kitchen, bathroom, and sleeping area. These units can be configured in various ways, including stacked apartments, side-by-side units, or a combination of both.
Fourplexes offer a middle ground between single-family homes and larger apartment buildings, providing a more intimate living environment while increasing housing density. They are often seen as a desirable option for families, young professionals, and multi-generational living arrangements.
Reasons to Transform Your Single-Family Home into a Fourplex
Maximizing Property Utilization
Transforming a single-family home into a fourplex allows homeowners to maximize the use of their existing property. This can generate rental income, offsetting mortgage costs and potentially creating a significant investment opportunity. It also contributes to increased housing density, addressing the growing demand for housing in Toronto. Furthermore, converting an existing structure can be more environmentally friendly than building a new structure from scratch, preserving embodied energy and reducing construction waste.
Key Factors to Consider When Building a Fourplex
Several key factors must be considered before embarking on a fourplex project:
Zoning Regulations in Toronto
Thoroughly research and understand the specific zoning regulations in Toronto that apply to your property. Under Bill 23 (“More Homes Built Faster”), approved in November 2022, almost anyone in Ontario with access to public transit can apply to build multiplex housing with up to four units without having to pay development charges the City’s zoning maps and bylaws to verify the permitted uses and density allowances for your chosen location.
These regulations will dictate permissible uses, building height restrictions, setbacks from property lines, lot coverage limitations, and other crucial development parameters. Consulting with a zoning expert can help navigate these regulations and ensure your project complies with all requirements.
Read Also: A Comprehensive Guide to Garden House Toronto
Design and Layout Considerations
Careful design and layout planning are critical for creating functional and appealing fourplex units. Consider factors such as unit size and layout efficiency to maximize living space and optimize natural light. Prioritize privacy for each unit while ensuring adequate common areas.
Consult with a qualified architect to develop a design that meets your specific needs and aesthetic preferences while adhering to building codes and regulations.
Permits and Approvals Needed
Obtaining the necessary permits and approvals from the municipality is a crucial and often time-consuming step in the fourplex development process. Fourplex permit Toronto typically involves submitting detailed building plans, engineering reports, and other supporting documentation to the City’s Building Department.
Be prepared for a thorough review process, which may involve revisions to your plans to ensure compliance with all building codes and safety regulations.
Read Also: A Comprehensive Guide Home Extension Permit Toronto
Budgeting and Financing Your Fourplex Project
Developing a comprehensive and realistic budget is essential for the financial success of your fourplex project. Carefully consider all potential costs, including design fees, fourplex permit Toronto fees, construction materials, labour costs, financing costs, and potential unforeseen expenses. Explore various financing options, such as construction loans, mortgages, and potential government incentives or grants, to determine the most suitable financing strategy for your project.
The municipality Has Confirmed that Development Charges Will Not Be Applied to Triplex or Fourplex Homes. This significant policy change removes a substantial financial barrier to multiplex development.
The exemption from development charges, which can range from $200,000 to $270,000, makes creating triplexes and fourplexes a more financially viable option for homeowners and developers. This incentive aims to stimulate the creation of much-needed housing units within the city.
Incorporating Sustainability in Your Fourplex
Incorporating sustainable design principles can enhance the environmental performance and long-term value of your fourplex. Consider implementing energy-efficient features such as high-performance insulation, energy-efficient windows and appliances, and solar panels.
Utilize water-saving fixtures and consider rainwater harvesting systems. Sustainable design can not only reduce operating costs but also increase the appeal of your units to environmentally conscious renters.
Advantages of Owning a Fourplex in Toronto
- Expanded Living Space: Converting your existing home into a fourplex can provide valuable additional living space for extended family members, such as aging parents or adult children. Alternatively, you can create a separate income suite, providing flexibility and potential rental income.
- Increased Property Value: A well-designed and constructed fourplex can significantly increase the value of your property compared to a single-family home. The potential for rental income and the high demand for rental housing in Toronto contribute to a strong return on investment.
- Preservation of Outdoor Areas: Careful planning and design can ensure that outdoor spaces, such as gardens, patios, and shared green areas, are preserved for the enjoyment of all residents. This enhances the overall living experience and contributes to a more desirable living environment.
- Staying Within Your Preferred Neighborhood: Converting your existing home into a fourplex allows you to remain in your preferred neighborhood while maximizing the potential of your property. This can be particularly valuable in established neighborhoods where housing options are limited.
- Enhanced Organization and Storage: Fourplex designs can incorporate efficient storage solutions, such as built-in closets, storage lockers, and well-designed common areas. This maximizes space utilization and enhances the overall living experience for residents.
- Modernizing Your Home’s Aesthetics: Renovations associated with a fourplex conversion can significantly enhance the curb appeal and overall aesthetic of your property. This can include upgrades to the exterior facade, landscaping, and common areas, resulting in a more modern and visually appealing property.
- Potential for Additional Rental Income: Generating rental income from multiple units can provide a significant source of financial security and investment returns. This income stream can help offset mortgage payments, contribute to retirement savings, or provide financial flexibility for other personal goals.
Types of Fourplex Conversion Projects
Converting Existing Homes into Fourplexes
This involves significantly modifying the interior layout of an existing house to create four separate, self-contained residential units. This may involve creating new kitchens, bathrooms, and entrances, as well as potentially reconfiguring existing walls and adding or modifying windows and doors.
Adding to Existing Structures with Home Additions
This approach involves expanding the existing structure through additions, such as building a second story, adding a separate wing, or converting a garage or basement into a separate unit. This allows for the creation of additional living space while preserving some of the original character of the existing home.
New Infill Construction
New infill construction involves building a completely new fourplex on a vacant lot or as part of an infill development project within an existing neighborhood. When embarking on such a project, it’s crucial to be aware of the specific building codes and regulations that apply to new infill construction in Toronto.
One critical consideration is adherence to required setbacks. To ensure fire safety, triplexes and fourplexes are considered small buildings, and specific setbacks must be observed. Typically, side setbacks of up to 2.5 meters must be constructed using non-combustible materials such as concrete blocks or Insulated Concrete Forms (ICFs).
Careful planning and design are essential to maximize the use of available space while adhering to all building codes and regulations in the fourplex permit Toronto process.
Building Requirements for a Fourplex Permit Toronto
Maximum Allowed Height
Consult the City’s zoning bylaws and Height Overlay Map to determine the maximum permitted height for your fourplex. Multiplexes are generally allowed a minimum height of 10 meters.
In the Residential Zone Category, the height of a building is measured from the established grade (ground level) to the highest point of the building.
Building Length
The municipality has recently updated its zoning regulations to accommodate increased building lengths for triplexes and fourplexes.
- Previous Regulations: The maximum building length for these structures was previously limited to 17 meters.
- Updated Regulations: The maximum building length has now been increased to 19 meters.
Furthermore, the regulations allow for potential increases in building height under certain conditions. If the building plans incorporate balconies as required by zoning rules, this can sometimes accommodate the construction of a third floor instead of being limited to two stories.
Floor Space Index (FSI)
FSI regulations limit the total floor area of a building relative to the size of the lot it occupies. This ratio helps to control the density of development and ensure adequate open space within a neighborhood. A higher FSI generally allows for larger buildings on a given lot, while a lower FSI restricts the amount of space that can be built. FSI regulations are an important tool in urban planning to manage growth, preserve open space, and maintain the character of neighborhoods.
Mandatory Setbacks
When constructing new triplexes or fourplexes, adhering to mandatory setbacks is crucial for fire safety and compliance with building codes. Triplexes and fourplexes are categorized as small buildings, and specific setback requirements must be met.
- New Construction: For new triplexes and fourplexes, side setbacks of up to 2.5 meters must be constructed using non-combustible materials such as concrete blocks or Insulated Concrete Forms (ICFs). This requirement helps to minimize the risk of fire spreading to neighboring properties.
- Existing Buildings: For existing buildings with extensions, the setback requirements vary:
If the setback is less than 4 inches, the interior walls of the extension must be finished with 5/8-inch Type X fire-rated drywall. If the setback is less than 2 feet, the exterior of the extension must be clad with non-combustible materials such as brick veneer. and have type-x drywall from inside.
These setback requirements are essential for ensuring the safety and structural integrity of your fourplex development while complying with all applicable building codes.
Integrating a Garden House or Laneway Suite with a Fourplex
Since a fourplex already consists of four distinct dwelling units, adding a garden house Toronto or laneway suite Toronto would exceed the permitted number of residential units on a single property within most zoning regulations. This would likely require a zoning variance or a change to the zoning bylaw, which can be a complex and time-consuming process.
Why Choose Land Signal Contracting for Your Fourplex Project?
Land Signal specializes in helping homeowners and developers secure the necessary permits for fourplex projects in Toronto by hiring expert professionals in this field. With deep expertise in navigating the complexities of Toronto’s zoning regulations, building regulations, and municipal requirements, Land Signal ensures that your fourplex permit Toronto application process is as smooth and efficient as possible.
Our team is committed to providing personalized assistance at every step of the permitting process. From assessing your property’s eligibility for a fourplex to handling the submission of all required documentation, we work closely with you to ensure full compliance with city regulations. By leveraging our knowledge and experience, we help you avoid common pitfalls and ensure your project moves forward without unnecessary delays.
Conclusion
Developing a fourplex in Toronto presents a unique opportunity to contribute to the city’s housing needs while maximizing property value and potentially generating significant rental income. By carefully navigating the complexities of Toronto’s zoning regulations and fourplex permit Toronto, securing the necessary permits and approvals, and managing the project’s budget effectively, you can successfully realize your fourplex development goals.
Engaging experienced professionals, such as architects, engineers, and contractors, is crucial to ensure a smooth and successful construction process. Thorough planning, meticulous attention to detail, and strict adherence to all applicable regulations are essential for a successful and rewarding fourplex development project.

