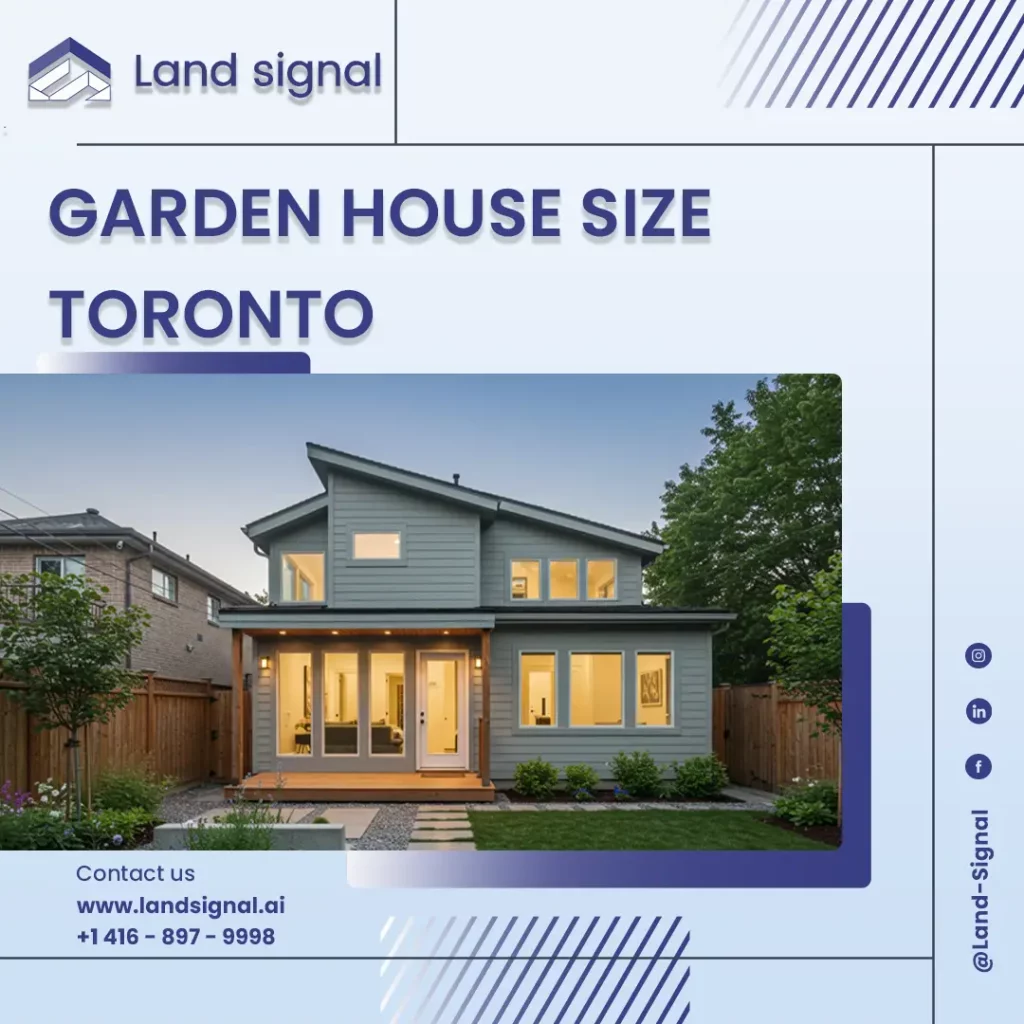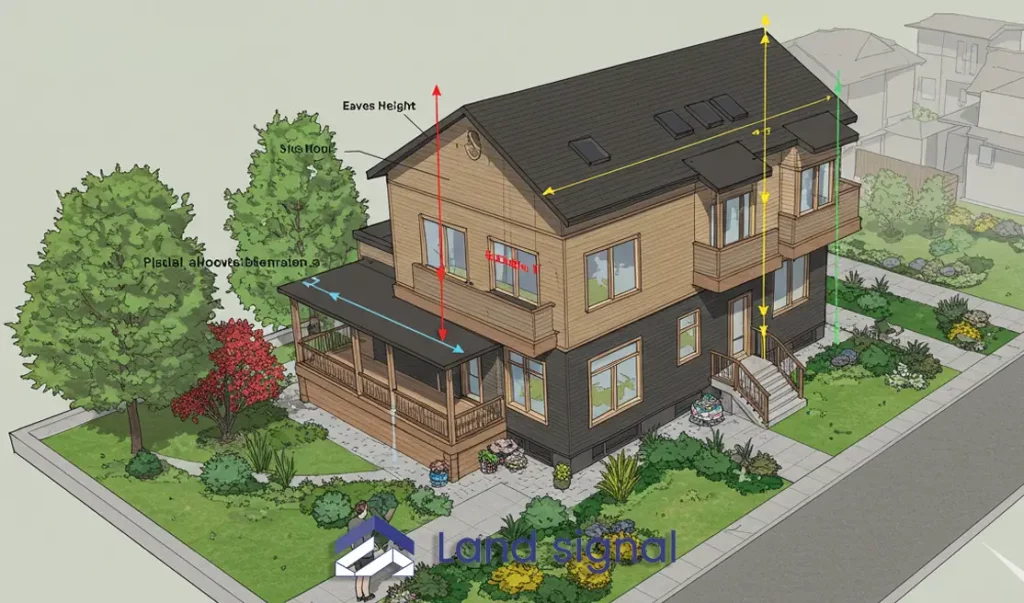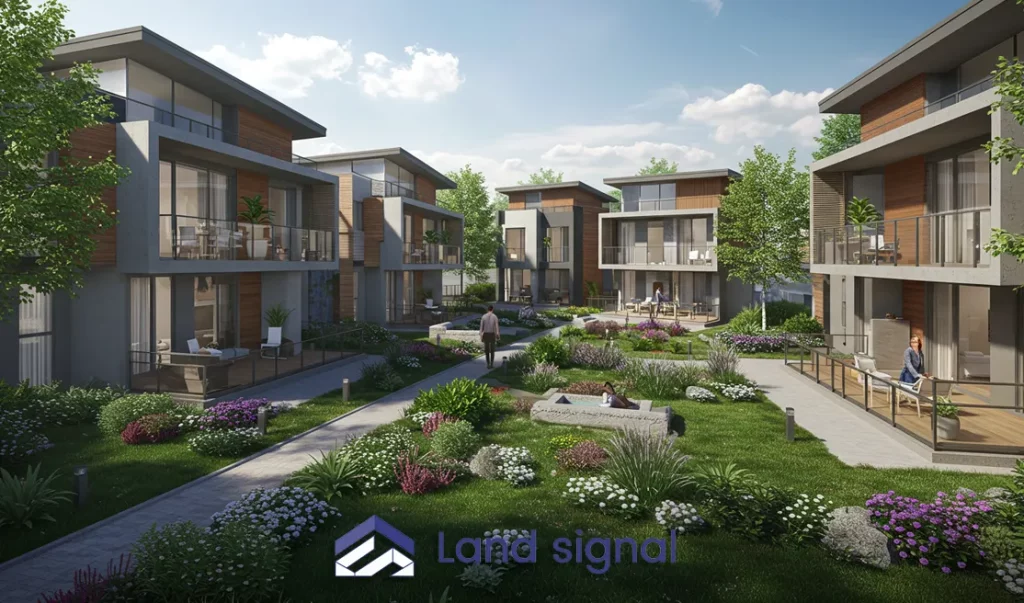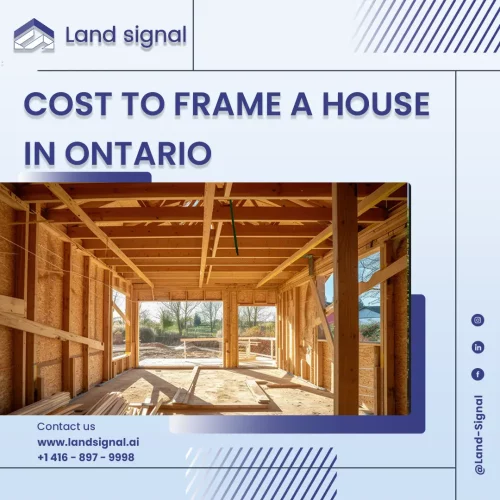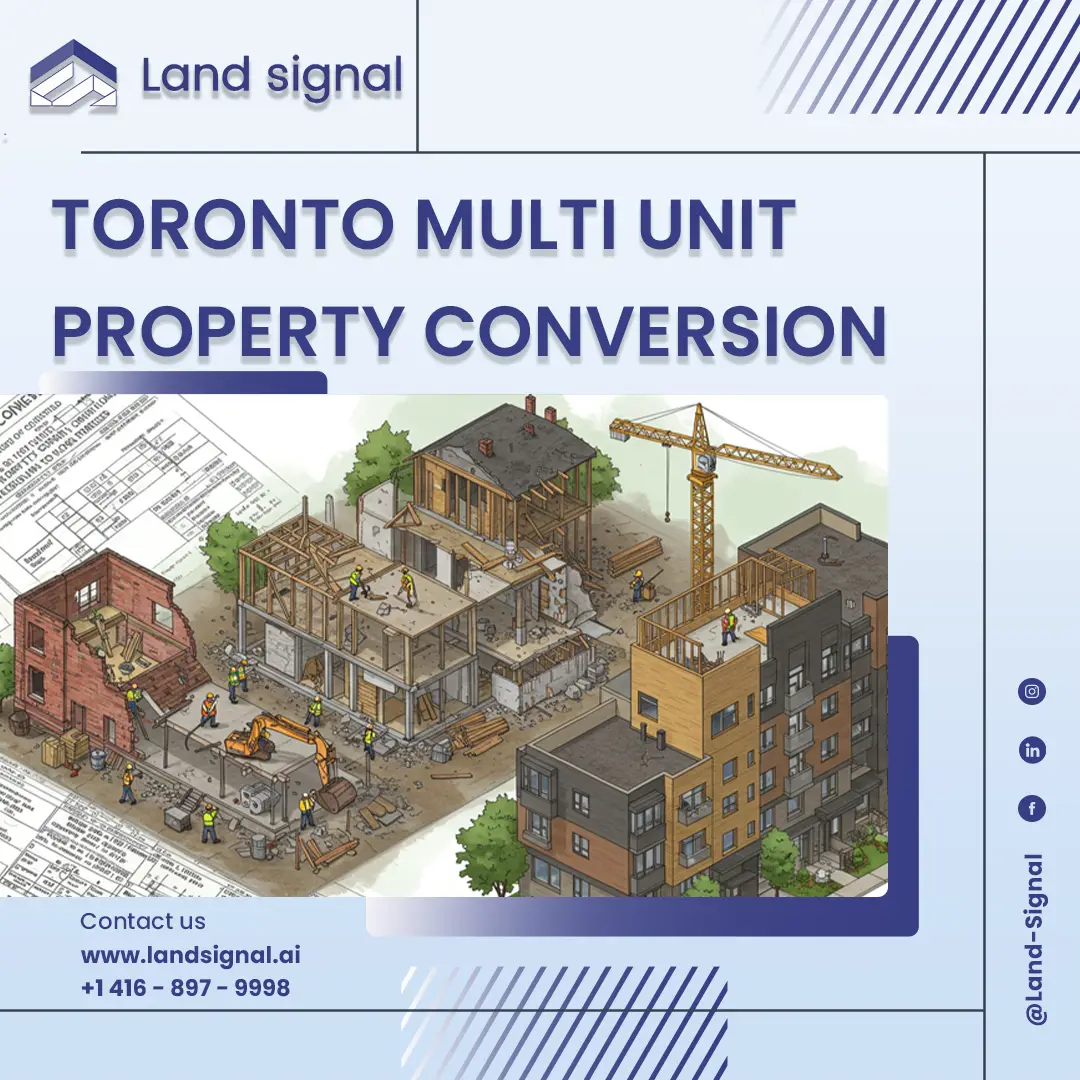Garden suites are transforming Toronto’s housing options, offering vital solutions for multi-generational living, rental income, or needed workspace. But turning this idea into a structure requires mastering the specifics of Garden House Size Toronto. Before designs begin, understanding the precise dimensional rules – footprint maximums, height allowances based on distance, and Gross Floor Area (GFA) calculations – is fundamental.
This isn’t just about checking boxes for compliance; it’s about making informed decisions on feasibility, design scope, ultimate livability, and the real value your garden suite project will deliver. This guide unpacks the essential numbers and rules governing these backyard homes.
Start Your Project with Confidence
At Land Signal, we assist with construction and renovation permits, as well as Garden House and Laneway Suite designs. Let our experts guide you through every step.
Maximum Footprint Rules in Toronto
The footprint defines the physical ground space your garden house Toronto occupies – the base upon which everything else is built. Toronto’s regulations set clear limits here, aiming to integrate new density while respecting existing neighbourhood feel and preserving essential green space. Knowing these figures is step one in practical planning.
The maximum allowed footprint is determined by the stricter of these two conditions:
- 40% of Rear Yard Area: The footprint cannot exceed 40% of your defined rear yard. This links the potential suite size directly to the space behind your main dwelling.
- 60 Square Meter Cap: No matter the size of your lot or rear yard, the garden suite’s footprint cannot exceed an absolute maximum of 60 square meters (approx. 646 sq ft).
Therefore, you must calculate 40% of your rear yard and compare it to 60 sqm – the smaller number sets your maximum footprint limit. Furthermore, building upon frameworks often seen in regulations like the Toronto Laneway Suite Bylaw, there’s a broader rule impacting all accessory structures.
The total combined footprint of your garden suite plus any existing detached garages, sheds, or other outbuildings cannot cover more than 20% of your entire lot area.
Navigating Specific Height Restrictions for Garden Suites
How tall can your garden suite be? This dramatically affects its internal volume and visual presence. Toronto’s rules tie the maximum height directly to how far the garden suite is positioned from the main house. Essentially, more distance equals more height potential. Here are the crucial numeric thresholds:
- 5.0 Meters Separation (Minimum): If the garden suite is situated at least 5 meters (approx. 16.4 ft) from the rear wall of the main house, the building’s maximum height is capped at 6 to 6.3 meters. This generally accommodates a well-proportioned single-storey unit.
- 7.5 Meters Separation (Minimum): If you can achieve a separation of 7.5 meters (approx. 24.6 ft) or more, the maximum allowable height increases significantly to 6.0 meters (approx. 19.7 ft). This is the key requirement enabling a two-story garden suite, opening up far more design possibilities, like placing bedrooms upstairs for privacy.
Visualizing these is helpful: 4 meters is about the height of a typical bungalow, while 6 meters comfortably fits two standard floors. Accurately measuring this separation distance is vital. For taller designs approaching the 6-meter limit, the “angular plane” concept might also apply.
This requires the upper parts of the building (often above 4m) to step back or slope away from property lines, mitigating potential impacts on neighbours. While technical, it’s a factor skilled designers account for when maximizing vertical Garden House Size Toronto.
Calculating Permitted Gross Floor Area Thresholds
Footprint sets the ground coverage and height limits the vertical reach, but Gross Floor Area in Toronto (GFA) measures the total interior usable space across all floors. This is the metric most closely tied to the suite’s functionality and how “liveable” it feels.
Zoning bylaws in Toronto place clear limits on GFA to ensure garden suites remain subordinate to the main home. Key GFA rules include:
- Must Be Less Than Main House GFA: The total GFA of your garden suite cannot exceed the GFA of the existing principal dwelling on the lot. This maintains the “accessory” status.
- Potential 60 sqm Cap Interaction: Although the 60 sqm limit technically refers to the footprint, it often acts as a practical GFA ceiling for single-storey designs, or influences the maximum possible GFA even in two-storey suites (as GFA is derived from footprint x levels, minus unusable space). The lesser of the main house GFA or limits derived from the 60 sqm footprint generally governs.
- Basement Area Inclusion: Basements can be built. Their area is typically included in the GFA if intended as living space (like a bedroom or rec room). However, if a basement is used strictly for utilities, storage, or parking, and these functions aren’t duplicated above-grade, its area might be excluded from the GFA calculation.
Precisely determining your allowable GFA, considering your main house GFA and basement usage, is crucial. It dictates whether you can realistically plan for a studio, one-bedroom, or compact two-bedroom suite within the permitted Garden House Size Toronto.
Linking Toronto’s Size Regulations to Construction Costs
The specific dimensions permitted by regulations—the 60 sqm footprint, 4m vs. 6m height options, the final GFA—directly influence your project budget. Building bigger, taller, or incorporating more finished floor area inherently increases construction costs. Understanding this link is vital for financial planning.
Choosing to build near the maximum allowable limits will generally increase the Garden Suite cost Toronto. Key drivers include:
- Increased Materials: A larger footprint and GFA require more concrete, lumber, insulation, drywall, roofing, and finishes.
- Labour Costs: More materials mean more installation time, increasing labour budgets.
- Height Complexity: Constructing a 6-meter, two-storey suite is significantly more complex and expensive than a 4-meter single-storey one. It escalates the cost to frame a house in Ontario, requires stairs, and involves more extensive finishing work, conceptually similar to undertaking a second-floor addition Toronto but scaled for a suite.
Here’s how size factors typically relate to cost:
| Size Factor | Indicative Cost Impact | Primary Drivers |
| Footprint near 60sqm | Moderate – High | Foundation, framing, ground floor materials & labour |
| Height limited to 4m | Baseline Cost | Standard single-storey build complexity |
| Height near 6m (2-storey) | Significantly High | Added structure, stairs, framing labour, extensive finishes |
| GFA near allowed max | High | Interior finishes, MEP systems, potentially basement costs |
Estimating construction costs accurately requires navigating these specific size rules. Land Signal excels at interpreting Toronto’s zoning bylaws and providing clear cost expectations. Our insights, much like evaluating home extensions Toronto cost, help align your vision with your budget for any Garden House Size Toronto.
Read Also: Home Building Cost Calculator Ontario
Design Strategies Within Specified Dimensional Limits
The size restrictions (60sqm footprint, 4/6m height, specific GFA) don’t mean your garden suite must feel small or basic. Smart design transforms constraints into opportunities for creativity and efficiency.
Often, inspiration from efficient laneway suite plans can be adapted. Consider these design tactics to maximize smaller spaces:
- Embrace Open Concepts: Minimize interior walls in main living/dining/kitchen zones to create an airy, spacious feel within the defined GFA.
- Leverage Verticality: Use higher ceilings (even within the 4m limit) or strategically placed skylights. In 6m designs, vaulted ceilings upstairs or tall windows enhance volume.
- Multi-Functional Furnishings: Select pieces that serve double duty, like ottoman beds, extendable dining tables, or sofas with hidden storage.
- Integrated Storage: Build storage vertically – tall cabinets, under-stair solutions, wall niches – to keep floor space clear.
- Maximize Natural Light: Use large windows and glass doors (where privacy allows) to connect the interior with the yard and make the space feel larger.
- Eco-Conscious Choices: Principles from eco friendly home renovations in Toronto, like using light-coloured, sustainable materials or designing for cross-ventilation, often complement space-saving designs and improve long-term comfort and efficiency.
Excellent design ensures that even a modestly sized garden suite can be highly functional, comfortable, and desirable.
Strategic Sizing Under Bylaws for Lot Development
Deciding on your garden suite’s size impacts more than just the suite itself; it influences your entire property’s development flexibility under Toronto’s zoning rules. Carefully consider how maximizing your suite’s dimensions today (within the 60sqm footprint, 20% total accessory coverage, and GFA limits) might affect future plans. It pays to think strategically.
Impact on Overall Lot Coverage
The strict 20% limit on total lot area covered by all accessory buildings is crucial. Building a large garden suite that consumes nearly all this allowance could prevent adding a future garage or significantly limit other backyard structure options without complex variance applications. Assess your current accessory coverage before finalizing the suite footprint.
Considering Future Home Additions
Do you dream of extending your main house later? The garden suite’s location and size must be planned with this in mind. A maximized suite built close to setbacks might physically block or drastically increase the complexity and the overall Home addition cost in Toronto for future additions to your principal residence. Maintaining adequate clearance is key.
Garden Suites and Multi-Unit Potential
For those exploring enhanced density, perhaps through Toronto multi unit property conversion, the garden suite is one component. Its GFA and footprint count towards overall density calculations, potentially impacting the number or size of other units allowed, parking requirements, or available amenity space. Understanding these interactions is critical for investors aiming to optimize property value under zoning regulations.
Successfully planning a garden suite requires seeing how its size fits within the property’s overall potential and limitations defined by bylaws. Land Signal provides expert zoning analysis and end-to-end permit support. We help clients strategize holistically, navigating the interplay between garden suites, additions, and multi-unit projects. Let Land Signal help you unlock your property’s full potential.
Read Also: Garden suite Builder Toronto
Conclusion
Choosing the right Garden House Size Toronto demands balancing specific municipal rules (60sqm footprint, 4/6m height, GFA limits, 20% total coverage) with your site conditions, needs, and financial realities. Mastering these numbers is essential for informed decision-making. A thoughtfully planned, correctly sized garden suite enhances your property significantly. Leverage Land Signal’s expertise to navigate the regulations confidently, ensuring your project is compliant, efficient, and maximizes its potential from the outset.

