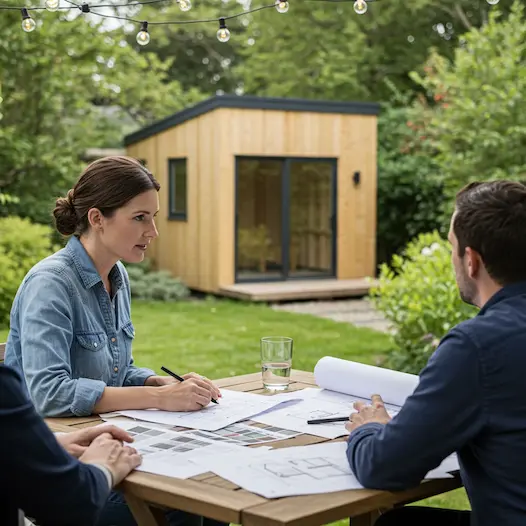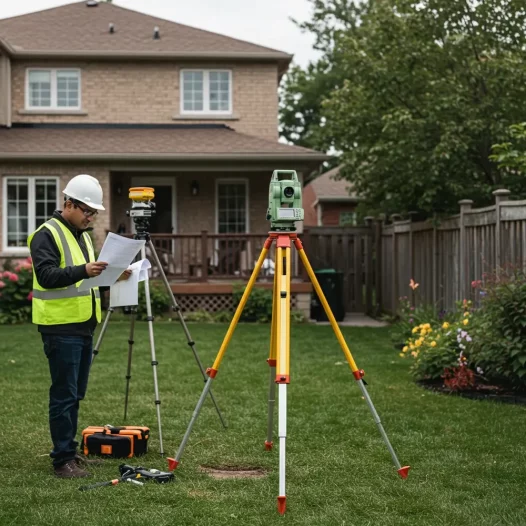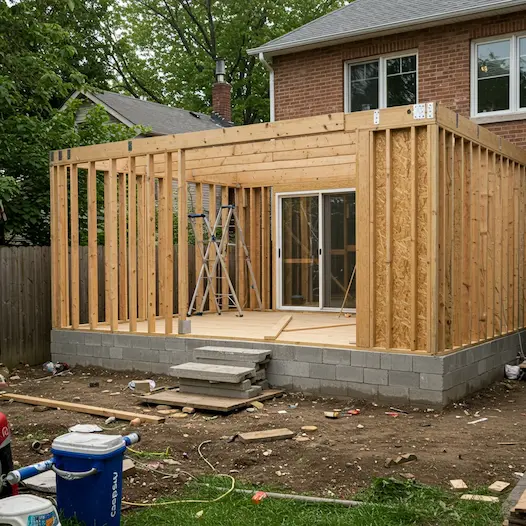Garden suite Builder Toronto
Expert Garden Suite Builder in Toronto Offering Custom Garden Suite Design Solutions
What is a Garden Suite?
A garden suite, also known as an Accessory Dwelling Unit (ADU), is a self-contained dwelling unit built within the backyard of a residential property. They are intended to be a modestly scaled, separate housing unit that integrates sensitively into surrounding residential neighbourhoods. This innovative housing option has become popular in Toronto because of its flexibility and potential to provide additional income.
It is important to note that Garden Suites are intended to be “non-severable,” meaning they cannot be divided into separate properties from the main house. The main house will share utilities such as water, sewer, and other services.
These units typically include a kitchen, bedroom, bathroom, and living area, offering a comfortable and independent living space. Garden suites provide a versatile solution for homeowners seeking to increase property value, generate rental income, accommodate family members, or create a dedicated workspace.
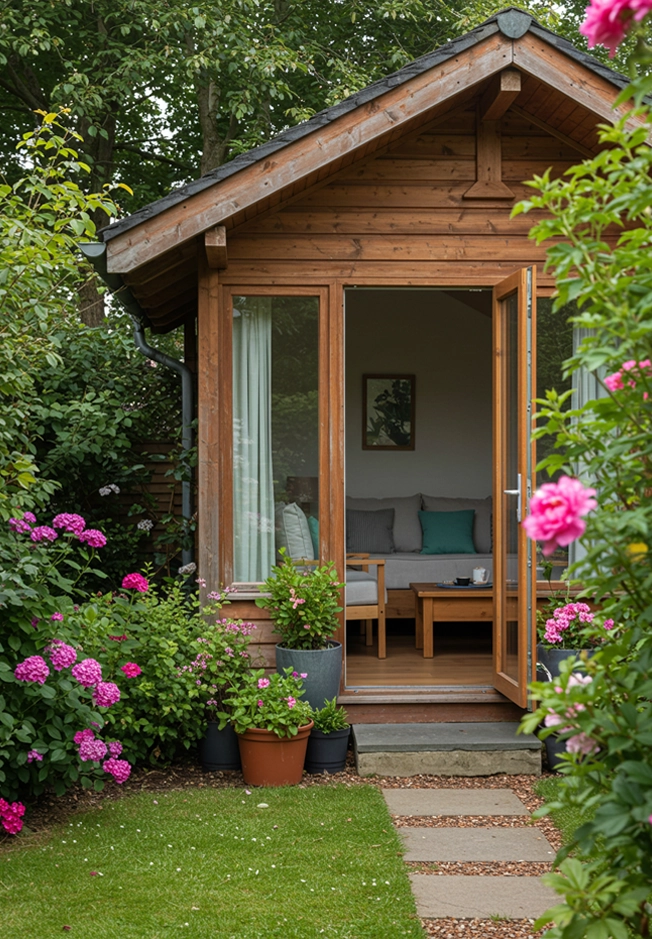
Why Build A Garden Suite?
Building a garden suite offers numerous benefits:
Generate Income
Rent out the suite to tenants for a consistent income stream, especially given Toronto’s competitive rental market.
Remote Workspace
Create a dedicated and peaceful home office environment.
Increased Property Value
Significantly enhance the market value of your property, making it more appealing to potential buyers.
Additional Housing
Provide comfortable accommodation for extended family members or guests.
Government Incentives
Homeowners may access financial assistance programs, such as low-cost loans from the Canada Mortgage and Housing Corporation (CMHC), to support the construction of secondary suites.
How to Design and Build a Garden Suite Inexpensively in Toronto
Building a cost-effective garden suite requires careful planning and consideration. Here are some valuable tips:
opt for durable yet affordable materials like vinyl siding, energy-efficient windows, and prefabricated components. Prefabricated units can be more economical and quicker to assemble.
Avoid excessive customization, as it can significantly increase costs.
Explore local building supply stores and consider hiring local contractors for competitive pricing.
Tools like the Garden Suite Cost Calculator can help you estimate expenses and identify areas to save.
Ensure your property complies with Toronto's zoning bylaws to avoid costly legal issues. A property analysis can confirm if you can build a garden suite on your property.
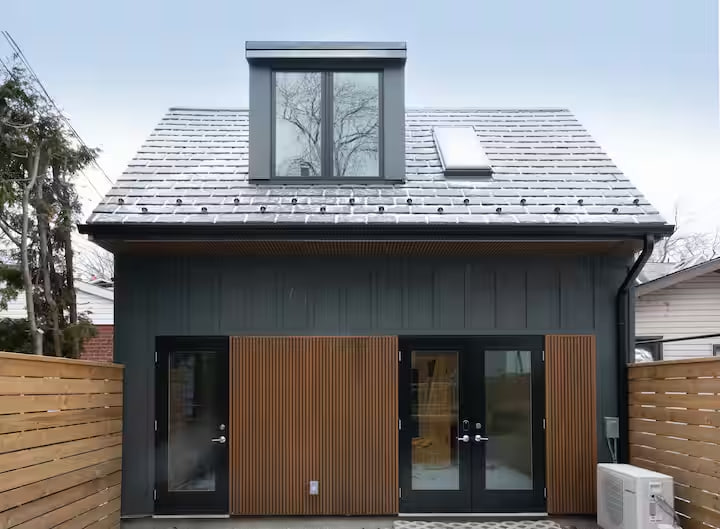
What Are the Key Factors That Affect the Cost of a Build a Garden Suite ?

Customization
Extensive customization requests often lead to increased construction costs.

Suite Size
Larger suites naturally require more materials & labor, resulting in higher expenses.

Navigating Regulations
Understanding Toronto's zoning laws and permits is key to managing time, costs, and delays effectively.

Site Conditions
The geographic location and site context play a significant role in determining construction costs.
Key Considerations When Building a Garden Suite in Toronto
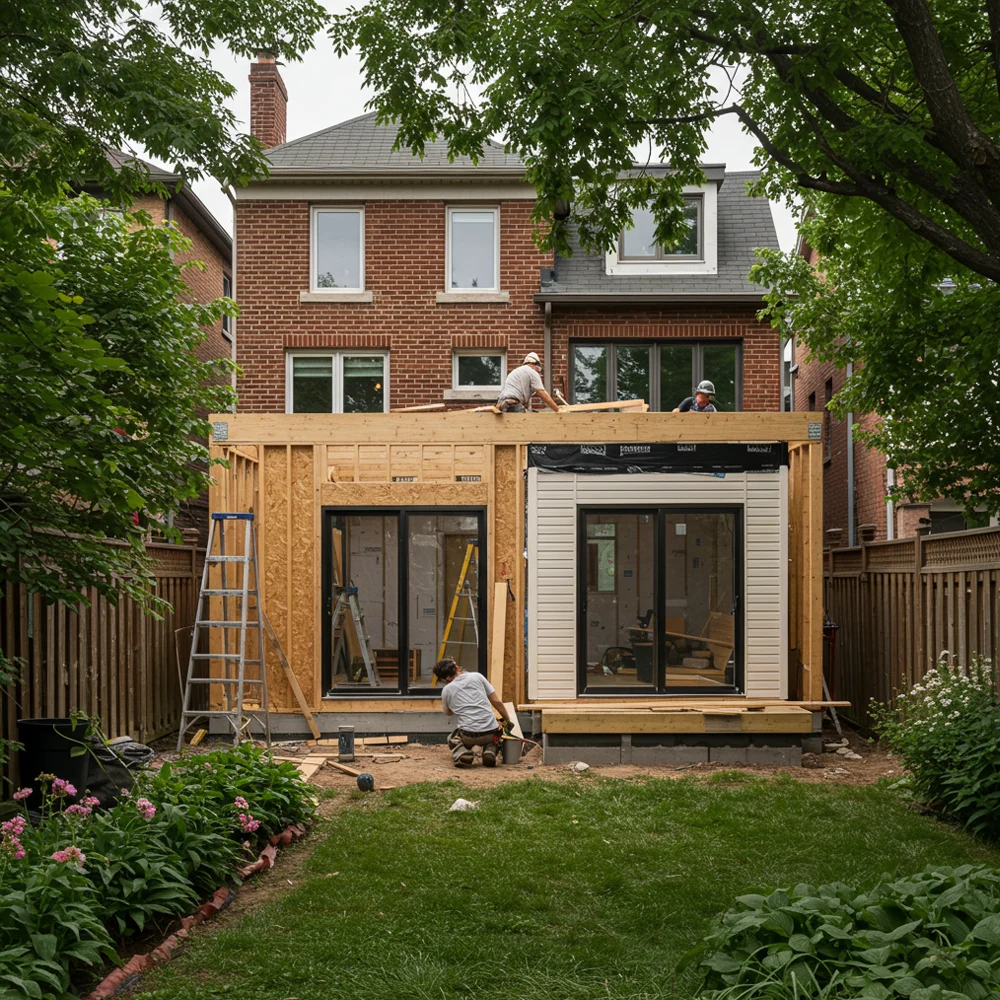
Ensure your property is zoned for garden suites construction and follow Toronto’s newest regulations, including setbacks and size limits.
Maximize space utilization while adhering to size restrictions and setback requirements. The footprint of the garden suite is capped at a maximum of 861 square feet per each floor under zoning regulations. ( utes.ca)
Develop a realistic budget, considering material costs, labor, and potential unforeseen expenses, with costs in Toronto typically ranging from $250 to $450 per square foot depending on size and design. (mbc.homes)
Maintain open communication with neighbors and address any potential concerns.
Plan for the connection of essential services like electricity, water, sewage and Gass should be connected to main unit
The Process of Building a Garden Suite
Get Started with Your Garden Suite Project
Transform your property and unlock its full potential with a thoughtfully designed garden suite. Contact Land Signal today to schedule your free consultation and embark on your garden suite journey.
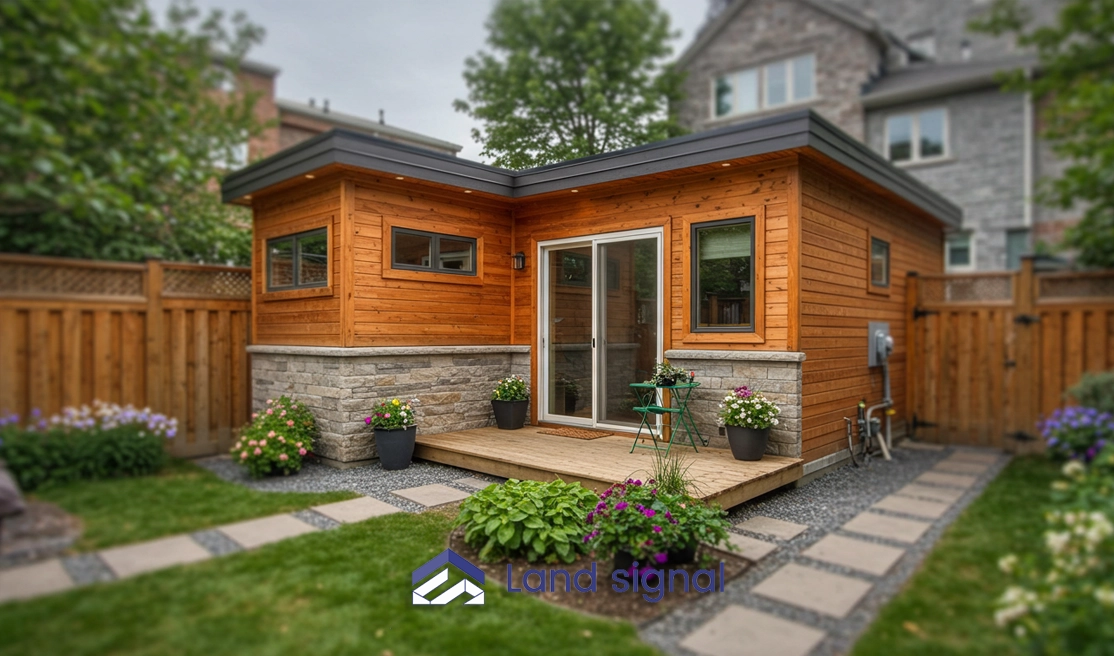
Garden Suite Design Toronto
Discover Designs That Match Your Lifestyle and Needs
We offer a variety of customizable garden suite design toronto to suit your preferences and property. Here are some of our popular options:
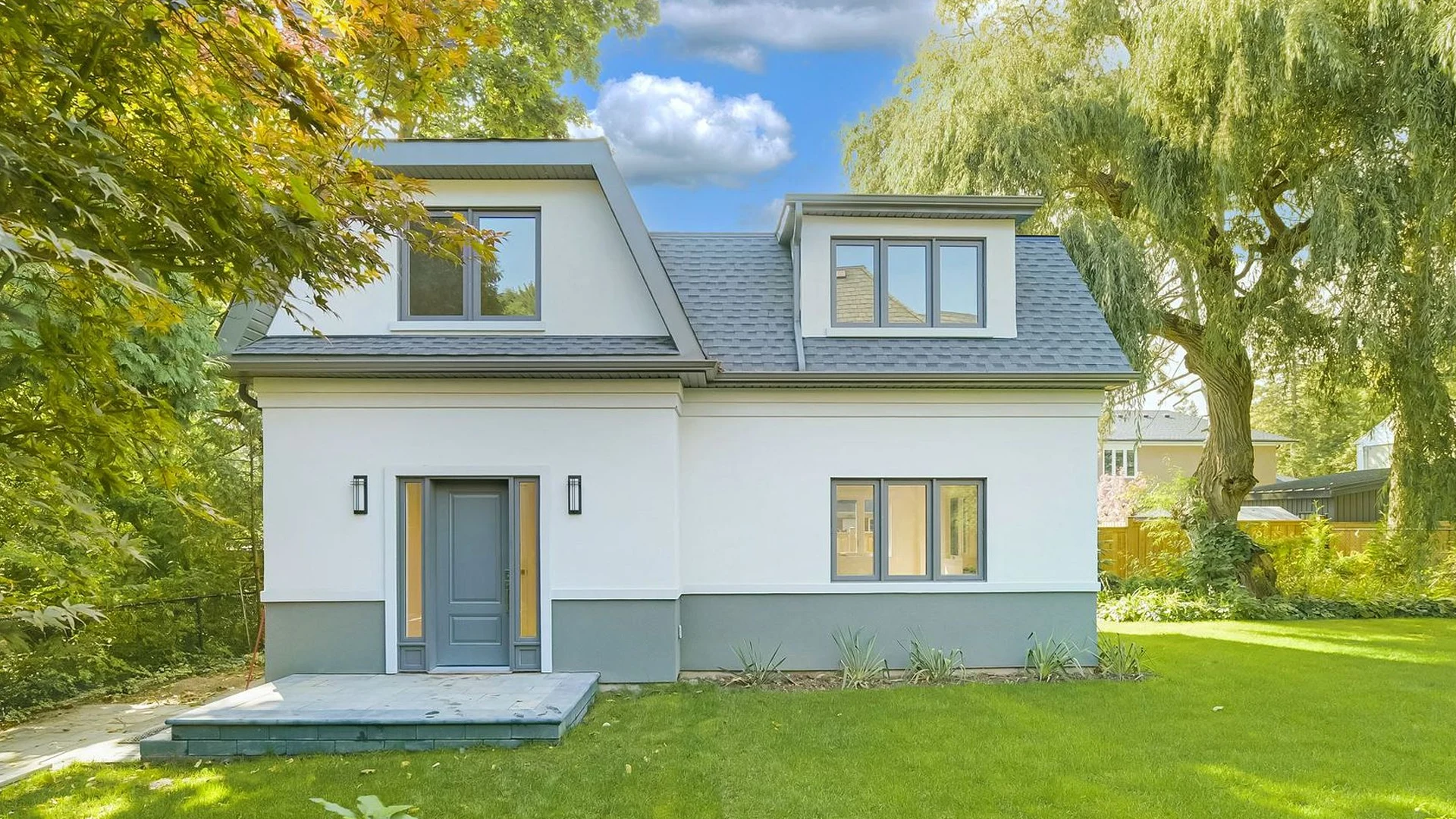
Modern Studio
A sleek and contemporary space perfect for singles or couples. This Garden suite design toronto maximizes efficiency with an open floor plan, a cozy bedroom, a modern kitchen, and a stylish bathroom. Large windows and minimalist finishes create a bright, airy atmosphere.
Family-Friendly Suite
Designed with families in mind, this suite offers ample space for comfort and functionality. It includes multiple bedrooms, a spacious living area, a fully equipped kitchen, and storage solutions. Ideal for extended family, multi-generational living, or entertaining.
Home Office Haven
This workspace is both professional and peaceful, so you can stay productive. It’s got high-speed internet, built-in shelving, soundproofing options, and an ergonomic design. This setup’s perfect for remote work or creative projects because it’s a quiet retreat.
Benefits of Garden suite design toronto with Land Signal
Why Choose Us for Your Garden suite design toronto Project?

Unmatched Expertise
Our team possesses extensive experience in designing and building high-quality garden suites.

Commitment to Excellence
We prioritize quality craftsmanship, regulatory compliance, and client satisfaction.

Streamlined Process
We guide you through each step of the project, ensuring a smooth and efficient experience.
Our Projects
See the transformation firsthand! Browse through our portfolio of successfully completed laneway suite projects. Explore stunning images and read inspiring client testimonials.
Frequently Asked Questions About Garden Suite Builder Toronto
Yes, garden suites are legal in Ontario. However, they must comply with local zoning bylaws and building codes. Each municipality, including Toronto, has specific regulations regarding the size, location, and garden suite design toronto. It's important to ensure your property meets these requirements and obtain the necessary permits before construction.
For personalized guidance on building a legal garden suite, consult with our experts.
Costs vary depending on size, complexity, and chosen materials. Construction costs for a garden suite in Toronto typically range from $350 to $450 per square foot, depending on factors such as size, complexity, and chosen materials.
Yes, you can rent out your garden suite in Toronto. However, there are a few things to consider:
- Legal Requirements: Your garden suite must comply with Toronto's zoning bylaws and building codes.
- Licensing: Depending on how you plan to rent it (long-term or short-term), you may need to register or obtain a rental license.
- Rental Options: You can rent it to long-term tenants, students, or professionals, or even use it as a short-term rental (like Airbnb) if allowed in your area.
- Income Potential: Renting your suite can provide steady income, especially in Toronto's competitive housing market.
Yes, you can rent out your laneway suite in Toronto. To do so, you must:
- Obtain a Rental License: Apply through the City of Toronto and ensure the suite meets all safety and building standards.
- Comply with Rental Regulations: Adhere to the Ontario Residential Tenancies Act, which covers lease agreements, rent guidelines, and maintenance responsibilities.
- Update Insurance: Adjust your homeowner’s insurance to cover rental activities.
On average, building a garden suite in Toronto takes 6 to 12 months. The exact timeline depends on several factors, including the complexity of the design, obtaining necessary permits, and construction conditions.
- Planning and Permits: Preparing designs and securing permits can take a few weeks to two months.
- Construction: Building the suite usually requires 3 to 6 months, depending on the size and customization.
The maximum allowable size for a garden suite is the smallest of 40% of the rear yard area, but could not be larger than 861 sq ft on each floor, Please also consider that the total area of the main building + garden unit should not be more than your area Allowable zoning FSI
We offer a free Laneway Suite toronto Property Review to confirm your property's eligibility and estimate the buildable area—no site visit is required! Simply email us your address or survey, and our team will provide you with a comprehensive report shortly.

Garden Suite Building Requirements
When building a garden suite in Toronto, there are specific requirements that must be met to ensure safety, durability, and compliance with local regulations. Here's what you need to know:
Size Restrictions
The size of your garden suite must comply with Toronto's zoning bylaws. The maximum allowable size is determined by the smallest of :
40% of the rear yard area
60 square meters (approximately 646 square feet)
20% of the total lot area
Ensuring your suite meets these requirements avoids zoning violations and helps optimize the use of your property.
Structural Integrity
The suite must meet all structural requirements for safety and durability, ensuring compliance with the Ontario Building Code.
Zoning Compliance
Verify that the suite complies with all applicable zoning regulations.
Environmental Considerations
Minimize the environmental impact of construction and ensure proper waste disposal.
Essential Documents Required in Garden Suite Builder Toronto Process
A crucial aspect of getting your project approved is submitting a complete and accurate application package. Failure to include all required documents can lead to rejection, delaying the construction process.
Here’s a checklist of essential documents needed for Garden suite Builder Toronto application:
- Building Permit Application Form: The foundational document to initiate your project.
- State of Title Certificate or Title Search: Verifying property ownership and any existing encumbrances for garden suite builder Toronto.
- Owner's Authorization Form: Required if the applicant is not the property owner, giving them permission to proceed with the application.
- Schedule B from Registered Professionals: Signed and sealed drawings from each registered professional involved in the project.
- Schedule A: If multiple Schedule B forms are submitted.
- Ontario Code Compliance Checklist (pre-construction): Demonstrate the garden suite's adherence to energy efficiency standards.
- Certificates of Insurance: From each Registered Professional and Energy Advisor, providing proof of professional liability coverage.
- New Home Registration Form: If applicable, to register your new home.
- Homeowner Protection Act Compliance: This requires enrollment in home warranty insurance or an exemption. Contact the relevant authorities for details.
- Damage Deposit Form: outlining the security required to protect city infrastructure.
- Arborist Report: If your property has more than five trees, this report will be required to assess the impact of the garden suite builder Toronto project on them.
Still Have Questions? Get in Touch
This content aims to be informative, engaging, and consistent with the desired tone and style. Remember to customize it further with your specific brand voice and any unique selling propositions that differentiate Land Signal in the Toronto laneway suite design market.
"*" indicates required fields
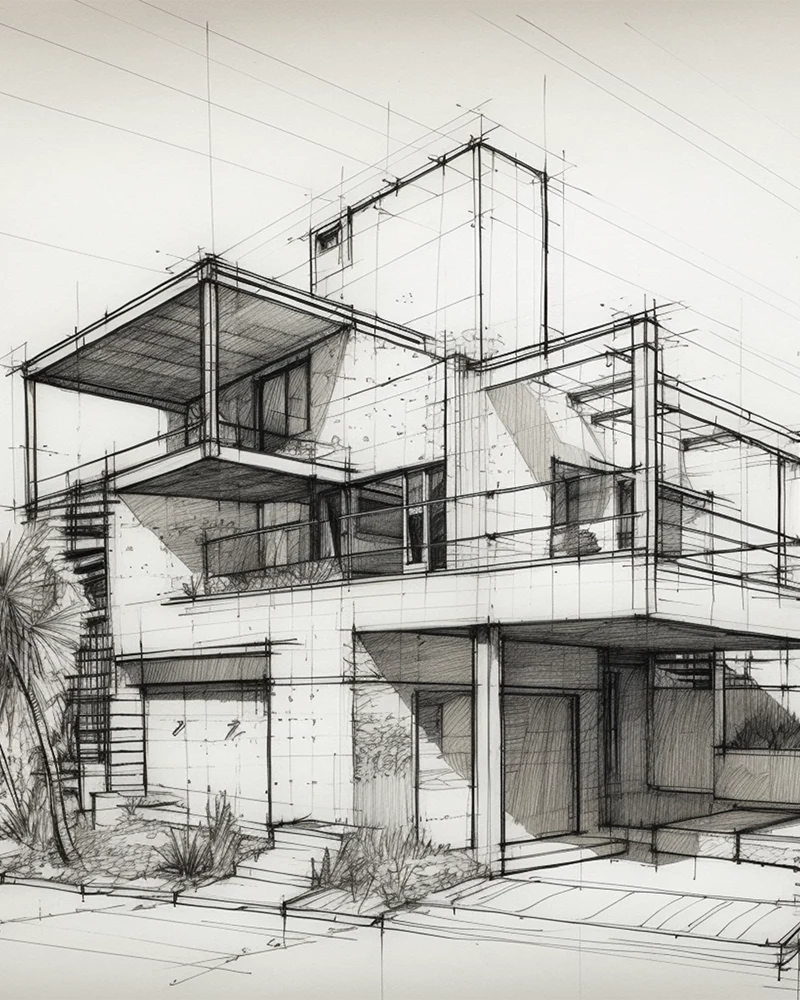
Still Have Questions? Get in Touch
This content aims to be informative, engaging, and consistent with the desired tone and style. Remember to customize it further with your specific brand voice and any unique selling propositions that differentiate Land Signal in the Toronto laneway suite design market.
"*" indicates required fields


