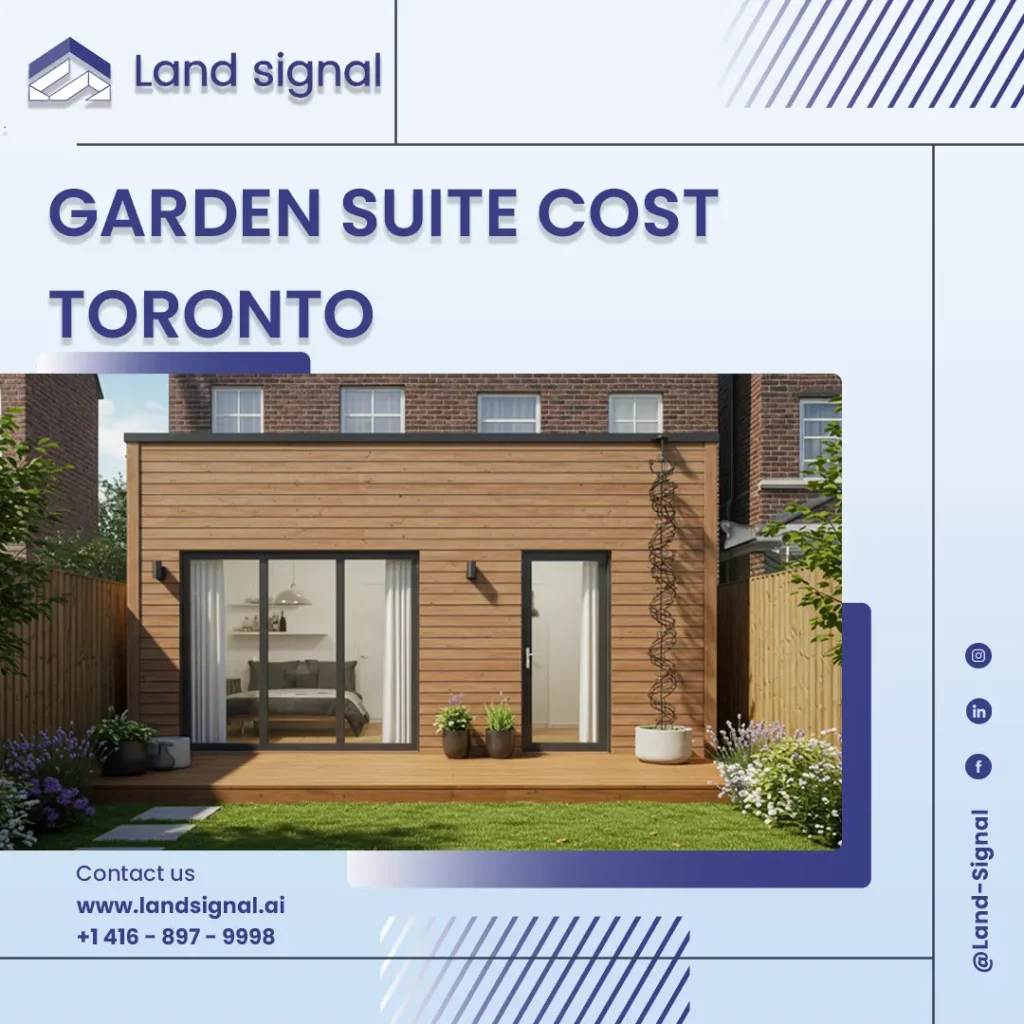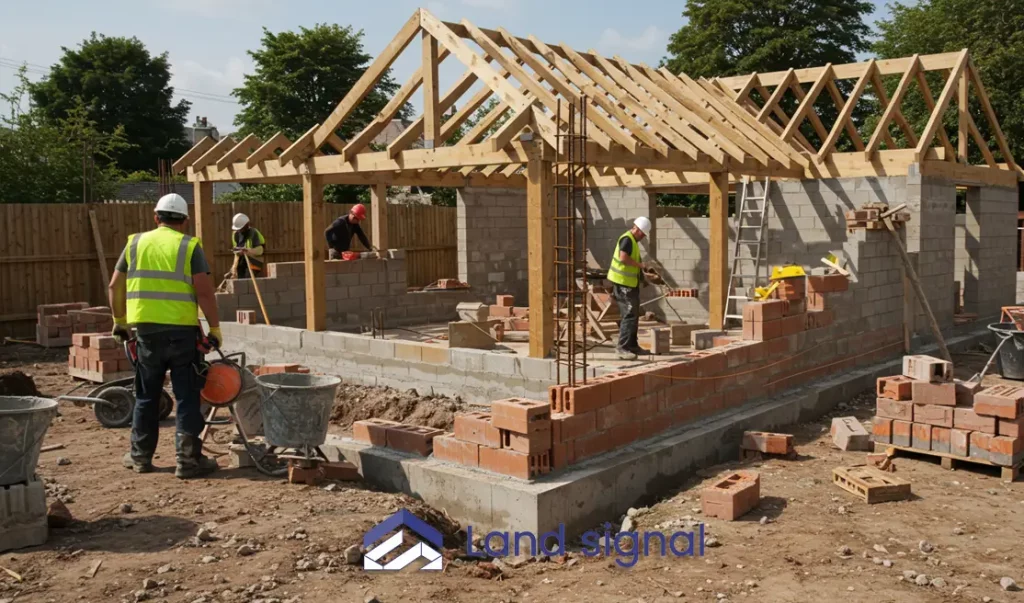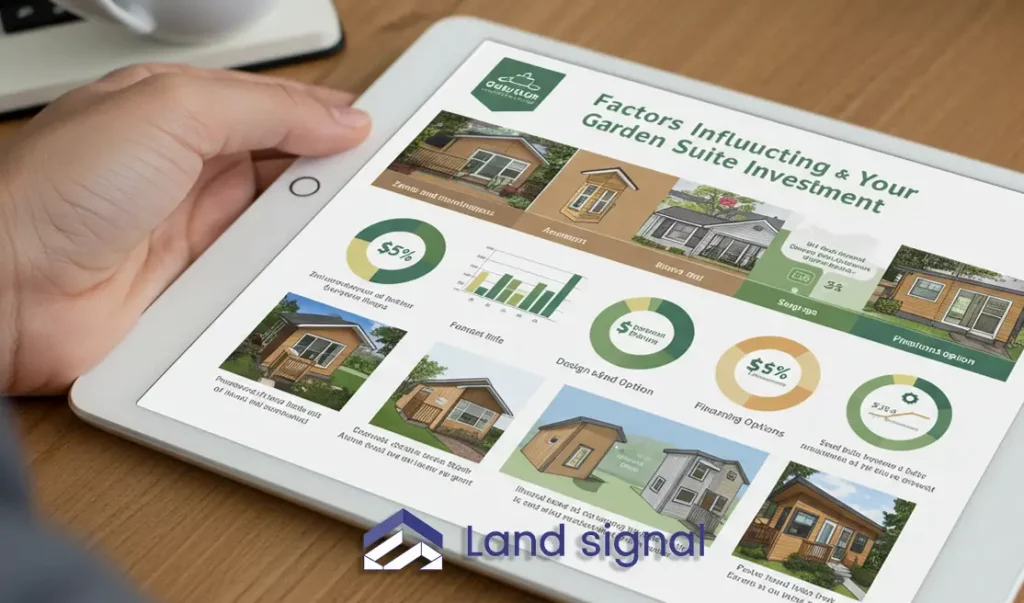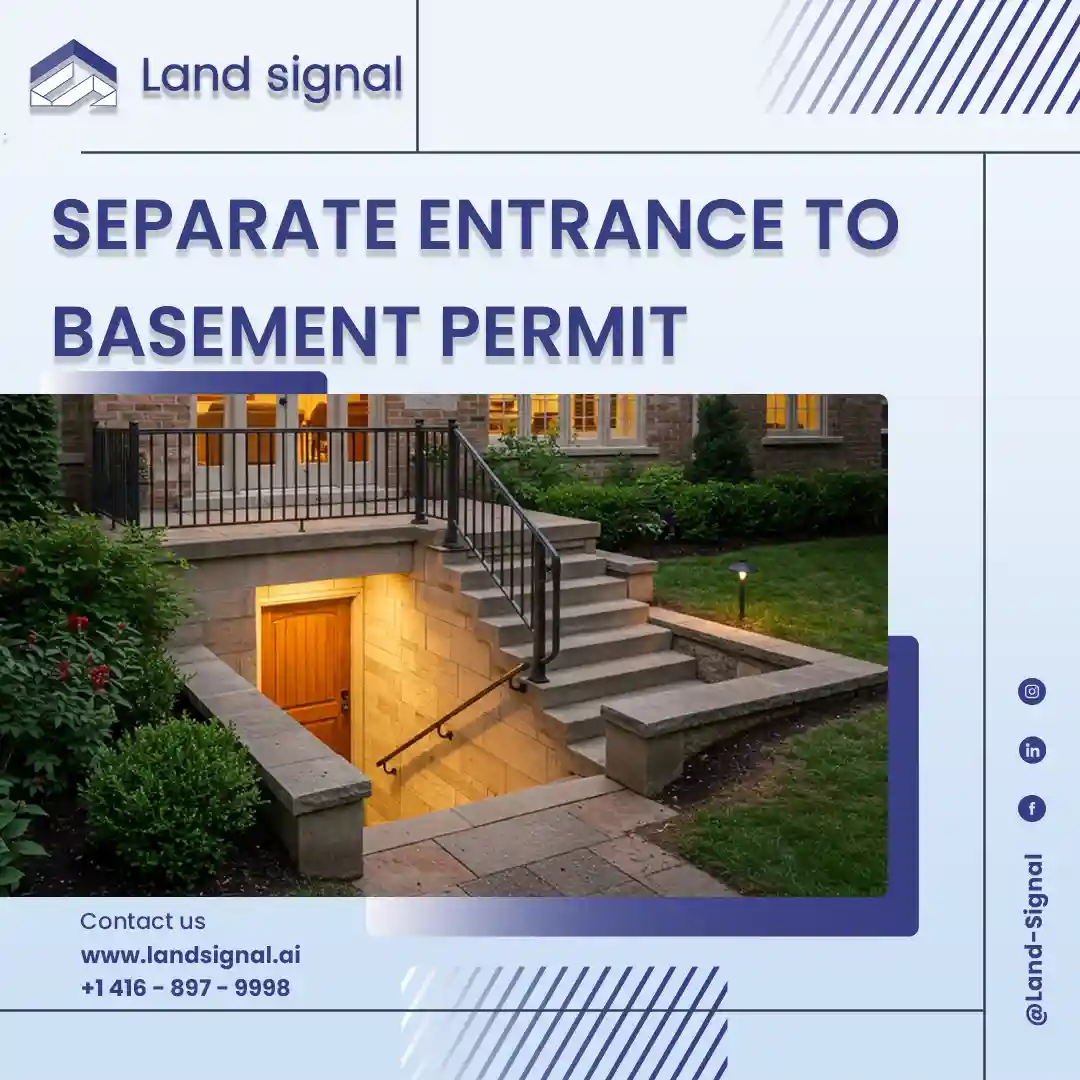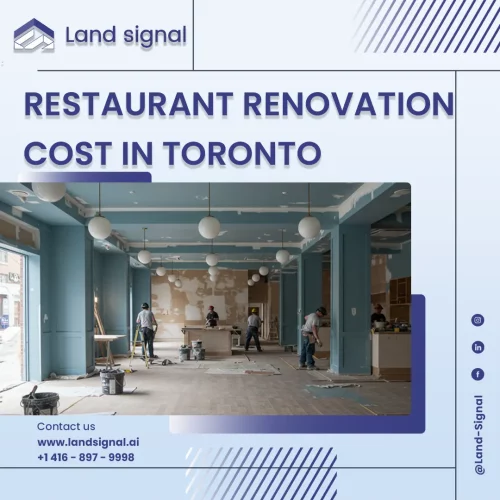Toronto’s housing market continues to push homeowners toward innovative solutions, with garden suites emerging as a viable option for maximizing property utility. Navigating the complex financial landscape of these backyard dwellings remains the primary challenge, as costs extend far beyond basic construction expenses. Understanding the complete Garden Suite Cost Toronto picture requires dissecting various expense categories influencing your final investment.
Land Signal, with extensive experience in Toronto’s building landscape, provides this guide to help property owners accurately budget for their projects. Throughout this article, we’ll break down essential cost components, highlight factors that influence pricing, and provide realistic budget ranges for different garden suite configurations in Toronto’s competitive construction market.
Start Your Project with Confidence
At Land Signal, we assist with construction and renovation permits, as well as Garden House and Laneway Suite designs. Let our experts guide you through every step.
Garden Suite Expenses: An Overview
When budgeting for a garden house Toronto, many property owners fixate exclusively on construction costs, leading to significant financial surprises midway through their projects. The complete financial picture involves four distinct cost categories that collectively determine your total investment:
- Soft Costs (15-20% of budget): Pre-construction expenses including architectural design, engineering, permits, and zoning applications
- Hard Costs (50-60% of budget): Direct construction expenses including materials, labor, and equipment
- Site-Specific Costs (10-20% of budget): Property preparation, utility connections, and landscape restoration
- Finishing Costs (10-15% of budget): Interior elements, appliances, fixtures, and final details
Projects without comprehensive budgeting across all four categories typically exceed initial expectations by 25-30%. Understanding these distinct expense categories provides the foundation for accurate financial planning and helps prevent costly mid-construction adjustments that can derail your garden suite project and strain your finances unexpectedly.
The Foundation of Your Budget: Design, Planning, and Permit Fees
The journey toward a garden suite begins long before construction commences, with substantial financial commitments required for planning and approvals. These preliminary expenses often surprise owners who focus exclusively on building costs, yet they form the critical foundation for successful project execution.
Design and Professional Consultation Costs
Architectural services for garden suites typically range from 8000 to 12000 varying based on design complexity and required customization. These professionals create suitable laneway suite plans that comply with Toronto requirements while maximizing space utility. Quality designers familiar with the Toronto laneway suite bylaw nuances can prevent costly redesigns later.
Engineering consultations add $1,000-$2,000 for structural, mechanical, and electrical planning. Surveyor costs for property assessment range from $1,000 to $2,000, establishing precise boundaries and existing conditions documentation essential for accurate planning. Lawyer fee to provide accee rout agreement will cost 1000 to 1500$.
Read Also: Garden suite Builder Toronto
Municipal Fees and Approval Expenses
Navigating Toronto’s permit system involves several distinct fees:
- Building permits: $1500-$3,000 (calculated through base fees plus per-square-foot charges)
- Development charges: May apply depending on unit size
Many properties require Committee of Adjustment applications for variances, adding approximately $1,000 plus potential professional representation costs of $1500-$3,000. These preliminary investments, while substantial, prevent costly corrections during construction—each dollar invested in proper planning typically saves three in construction adjustments.
Read Also: Home Building Cost Calculator Ontario
Hard Construction Costs: Materials and Labour
The financial core of any garden suite project lies in the physical construction expenses—the materials and skilled labor that transform architectural plans into tangible structures. These costs constitute 50-60% of your total budget and vary significantly based on quality choices and construction methods.
Breaking down hard construction costs reveals where your investment actually goes:
- Foundation Systems: $15,000-$40,000 depending on type (slab-on-grade vs. basement)
- Framing and Structure: $40,000-$80,000 with the cost to frame a house in Ontario particularly volatile.
- Exterior Finishing/Windows: $25,000-$50,000 including roofing, windows, and siding.
- Interior Rough in: $20,000-$40,000 covering electrical, plumbing, and HVAC.
- Interior Finishing: $80,000-$220,000 for drywall, flooring, and trim.
Current Garden Suite Cost Toronto figures show construction averaging $250-$450 per square foot, though smaller units (under 600 square feet) typically command $500-$700 per square foot due to concentrated fixed costs across smaller areas.
Labor represents 40-50% of construction expenses in Toronto’s competitive market. Specialized trades command premium rates:
- Plumbers and electricians: $80-$120 hourly
- Carpenters: $65-$85 hourly
- General laborers: $45-$65 hourly
A 600-square-foot garden suite typically requires 1,000-1,500 labor hours, translating to $80,000-$120,000 in skilled trade expenses alone. Construction method selection significantly impacts both cost and quality, with traditional stick-built construction offering customization advantages over prefabricated options that may reduce expenses by 10-15%.
Site Preparation and Utility Connection Expenditures
The hidden complexities of site preparation and utility integration often create the most significant budget surprises. Unlike standard construction on vacant lots, garden suites present unique challenges resulting from their placement on established properties with existing systems.
Ground Preparation and Accessibility Challenges
Site characteristics dramatically influence preparation costs:
Property conditions determine excavation requirements and foundation options. Level sites with good soil might require minimal intervention ($5,000-$10,000), while properties with access challenges, tree preservation requirements, or poor soil conditions demand $20,000-$40,000 in site preparation alone.
Accessibility issues compound expenses when construction equipment and materials must navigate narrow passages. Properties with limited access may require specialized equipment or manual material transport, potentially adding 10-15% to overall construction costs. Each project’s unique access challenges require customized solutions that directly impact your budget.
Utility Connections and Infrastructure Updates
Garden suites must connect to the main dwelling’s services rather than directly to municipal lines—a requirement with significant financial implications:
- Water connections: $3,000-$5,000
- Electrical service: $1,500-$2,500
- Sewage connections: $1,000-$4,000
The distance between your main house and garden suite directly impacts these figures—each additional meter increases expenses by approximately $1,200-$1,600. Properties with 100-amp electrical service typically need upgrading to 200-amp systems ($2,500-$6,000) to support both dwellings. Water supply lines smaller than 3/4 inch usually require replacement ($3,000-$8,000).
All-electric garden suites have become increasingly popular due to their simplified utility requirements and elimination of natural gas connection expenses. This approach, when paired with modern high-efficiency electric systems, can reduce utility connection costs by $5,000-$8,000 compared to multi-utility installations.
Factors Influencing Your Final Garden Suite Investment
Beyond basic construction components, several key variables can significantly shift your financial commitment. Understanding these factors helps create more accurate budgets and prevents unexpected cost overruns. Your garden suite costs will fluctuate based on:
- Unit Size and Configuration: The garden house size Toronto regulations permit structures up to 60 square meters (646 square feet) maximum footprint. Counterintuitively, smaller units often cost more per square foot since fixed expenses get concentrated in limited space.
- Design Complexity: Simple rectangular structures with standard rooflines minimize expenses, while multiple levels, complex roof designs, or architectural features can increase costs by 15-30%. Complex designs require more labor hours and specialized construction techniques.
- Material Selection: Interior finishes dramatically impact costs—budget fixtures and materials might save $15,000-$30,000 compared to premium selections. Kitchen cabinetry alone can vary by $10,000-$20,000 depending on quality level selected.
- Sustainability Features: Eco friendly home renovations in Toronto often increase initial investments but deliver long-term savings. Energy-efficient windows, enhanced insulation, and high-efficiency systems typically add 5-10% to construction costs but reduce operating expenses by 20-30%.
- Seasonal Timing: Winter construction typically adds 10-15% to expenses due to heating requirements, reduced daylight, and weather delays. Spring and summer construction generally optimizes both timeline and budget efficiency.
When comparing with alternatives like home addition cost in Toronto or second-floor addition Toronto (typically $200-$350 per square foot), garden suites command premium pricing due to their independent nature. However, garden suites offer minimal disruption to existing living spaces during construction and provide greater flexibility for rental purposes or multi-generational living.
Cost Per Square Foot and Realistic Budget Ranges
Translating garden suite costs into practical budgeting terms requires moving beyond simplified per-square-foot calculations to understand comprehensive investment ranges. This approach provides more accurate financial planning for your specific project needs.
Scale Economics in Garden Suite Construction
The Garden Suite Cost Toronto equation follows counterintuitive patterns that challenge conventional construction wisdom:
- Smaller units (300-600 square feet): $500-$700 per square foot
- Medium units (600-800 square feet): $450-$550 per square foot
- Larger units (800-1,200+ square feet): $400-$500 per square foot
This inverse relationship between size and per-square-foot cost stems from fixed expenses (kitchen, bathroom, utilities) distributed across different square footages. A 400-square-foot unit requires essentially the same kitchen investment as an 800-square-foot unit, concentrating these costs and driving up the per-square-foot figure.
Total Investment Ranges by Unit Type
Rather than focusing exclusively on per-square-foot metrics, realistic budgeting requires understanding total investment ranges:
- Studio/Bachelor Units (300-400 sq ft): $200,000-$250,000 total investment
- One-Bedroom Suites (400-600 sq ft): $225,000-$330,000 total investment
- Two-Bedroom Suites (600-800 sq ft): $300,000-$400,000 total investment
- Premium Two-Bedroom (800+ sq ft): $350,000-$550,000+ total investment
These figures represent comprehensive costs including design, permits, construction, utilities, and basic landscaping. Properties with challenging site conditions or premium material selections may exceed these ranges.
When comparing with alternatives like Toronto multi unit property conversion options (typically $200,000-$350,000 for basement apartments), garden suites represent higher investments but offer advantages in privacy, natural light, and potential rental premiums of 15-25% over basement units or home extensions Toronto cost alternatives.
Conclusion
Navigating Garden Suite Cost Toronto figures requires understanding the interplay between design choices, materials selection, site conditions, and regulatory requirements. While representing significant investments ranging from $200,000 to $550,000, these structures offer compelling returns through rental income, property value enhancement, and flexible living arrangements.
Land Signal provides comprehensive support through this complex process, helping property owners make informed decisions while avoiding costly surprises. With careful planning and realistic budgeting across all expense categories, your garden suite can successfully transform underutilized space into valuable Toronto real estate.

