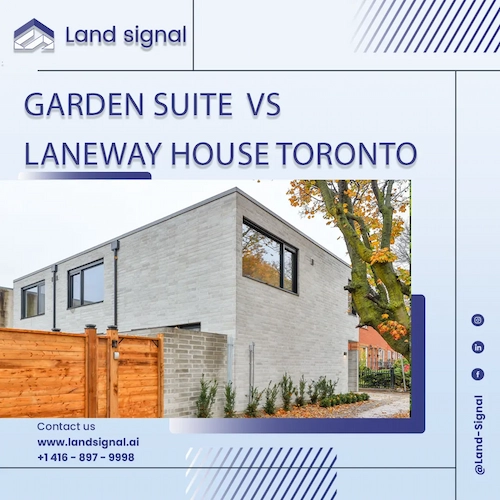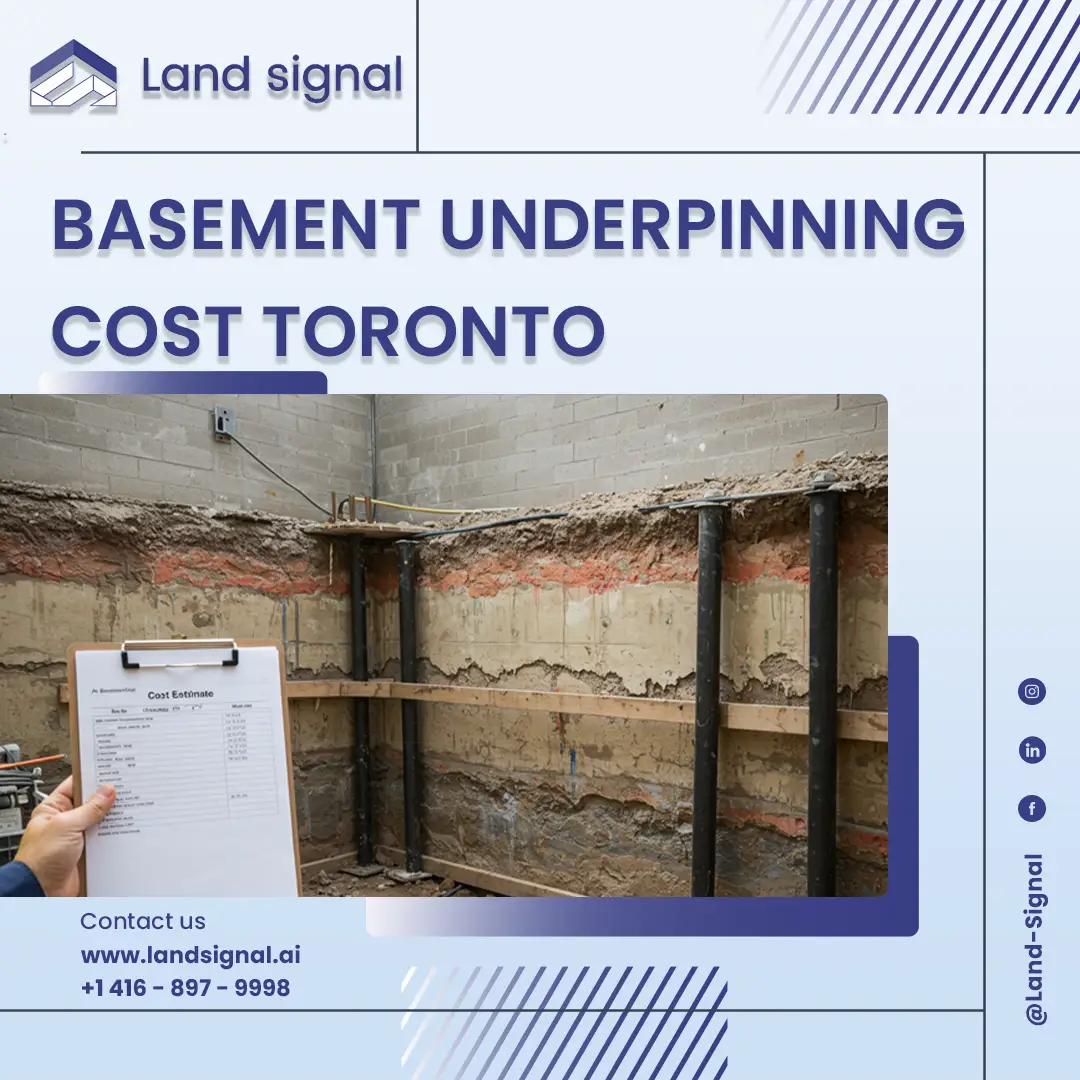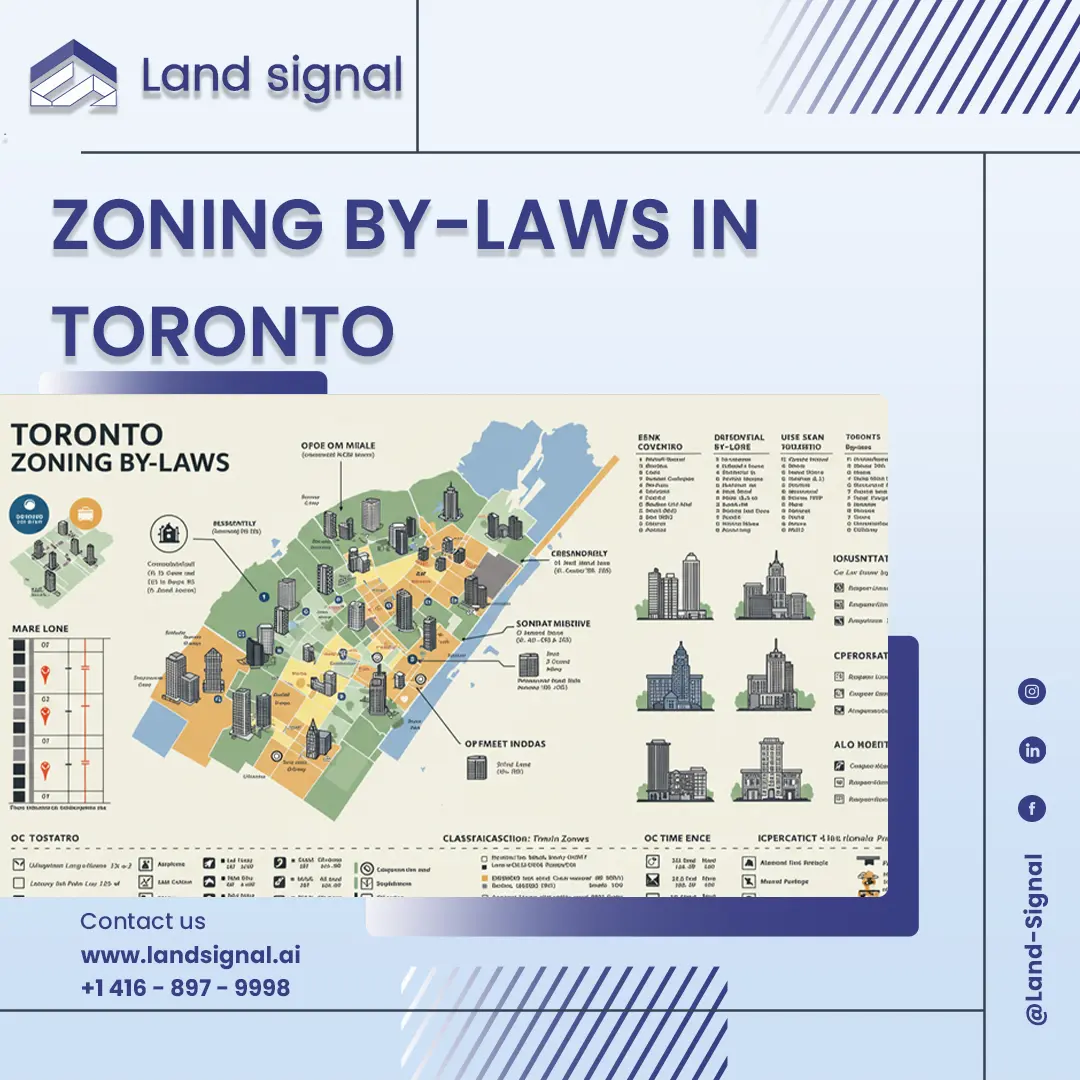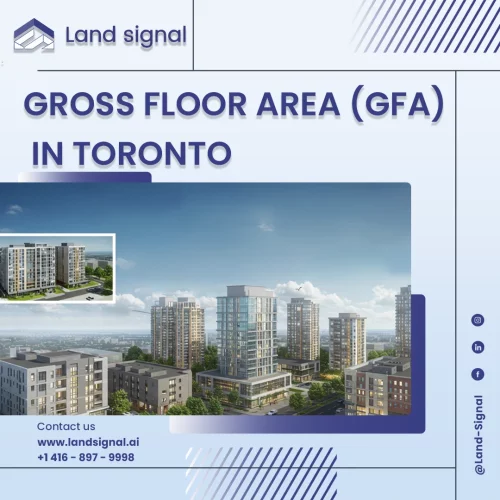In Toronto’s dynamic housing market, homeowners increasingly seek innovative ways to maximize their property’s potential and create additional living spaces. garden suite vs laneway house Toronto have emerged as popular options, offering distinct advantages and considerations for homeowners exploring backyard living solutions.
This comprehensive guide dives into the nuances of laneway suite vs garden house Toronto, comparing their features, benefits, drawbacks, and cost implications to help homeowners make informed decisions that align with their needs and property characteristics. From zoning regulations and construction costs to design flexibility and potential return on investment, this article provides a detailed analysis of these two backyards dwelling options in the context of Toronto’s urban landscape.
What Is a Laneway Suite Toronto?
A laneway suite Toronto is a self-contained dwelling unit built on a residential property, specifically situated adjacent to a laneway. These secondary dwelling units are typically located behind the main house, utilizing the underutilized space along the laneway. Laneway houses must adhere to specific zoning regulations and building codes set by the City of Toronto, addressing size limitations, setbacks, and design requirements. They offer a unique opportunity to create additional living space, generate rental income, or accommodate extended family members while integrating seamlessly with the existing urban fabric.
What Is a Garden Suite Toronto?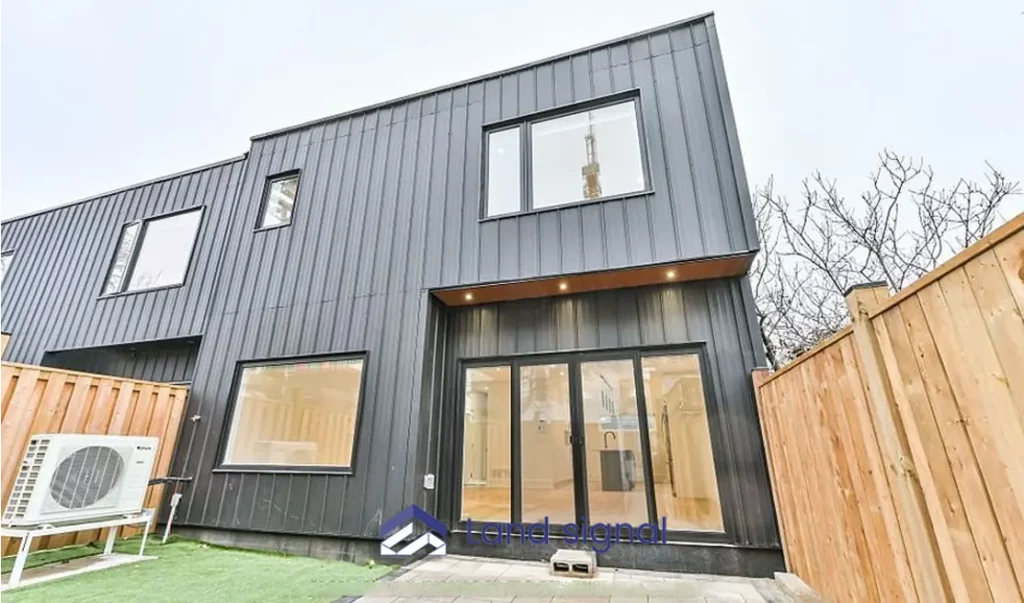
A garden suite, also known as a backyard suite or accessory dwelling unit (ADU), is a self-contained living space constructed within the backyard of a residential property. Unlike laneway houses, garden suites are not restricted to properties with laneway access and can be situated in various locations within the backyard, subject to zoning regulations. Garden suites offer similar benefits to laneway houses, providing additional living space, rental potential, and multigenerational living options. They offer greater design flexibility in terms of placement and integration with the existing landscape.
Pros and Cons of Garden Suite vs Laneway House Toronto
Both laneway suites and garden houses offer distinct advantages and disadvantages that homeowners must carefully consider before embarking on such a project. Understanding these trade-offs is crucial for making informed decisions that align with your specific needs, property characteristics, and budget.
This section explores the pros and cons of each option, providing a comprehensive overview of the key considerations involved in choosing laneway suite vs garden house Toronto. By carefully weighing these factors, homeowners can make the best decision for their property and lifestyle.
Pros of Laneway Suites
In the context of garden suite vs laneway house Toronto, Laneway Suites offer several compelling benefits, particularly in dense urban environments like Toronto, where maximizing space and generating income are often primary considerations. These advantages make laneway suites an attractive option for homeowners seeking to enhance their property’s value and functionality. However, it’s essential to consider the potential drawbacks and limitations before making a final decision.
Efficient Use of Underutilized Space
Laneway suites efficiently utilize the often-underutilized space along laneways, transforming these traditionally neglected areas into functional living areas. This maximizes the property’s potential by creating additional living space without sacrificing valuable front or backyard areas. This efficient use of space contributes to denser urban development and can enhance the overall aesthetic of the neighborhood. Furthermore, it can increase property value by adding a functional and income-generating unit.
Potential for Rental Income
Laneway suites provide an excellent opportunity to generate rental income, offering a separate dwelling unit that can be leased to tenants. This can provide a significant financial advantage, helping offset mortgage payments, property taxes, or other expenses. The potential for rental income makes laneway suites an attractive investment for homeowners seeking to supplement their income or build long-term wealth. The demand for rental units in Toronto’s competitive housing market further enhances the income-generating potential of laneway suites.
Better Access to Services (Water, Electricity, Roads)
Due to their proximity to the street and existing infrastructure, laneway suites typically have easier access to essential services such as water, electricity, and sewer connections. This simplifies the construction process and reduces the cost of connecting these utilities. The readily available access to services streamlines the development process and minimizes potential disruptions to the main house during construction. This proximity to existing infrastructure can also contribute to lower ongoing utility costs.
Cons of Laneway Suites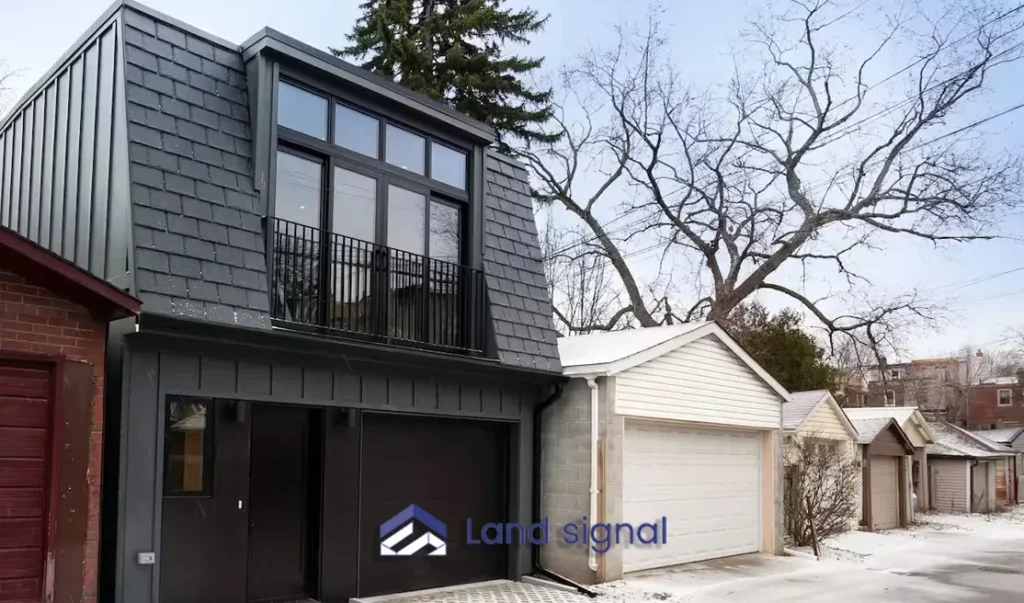
Despite their advantages, laneway suites also present certain limitations that homeowners must carefully consider. These limitations can impact the feasibility and cost-effectiveness of building a laneway suite on a particular property. Understanding these constraints is crucial for making informed decisions and avoiding potential challenges during the development process.
Limited to Properties with Laneway Access
As the name suggests, laneway suites are only feasible for properties with direct access to a laneway. This restricts their applicability to a subset of properties in Toronto, limiting their potential for widespread adoption. Properties without laneway access must explore alternative backyard living options, such as garden suites. This limitation underscores the importance of assessing property characteristics before considering a laneway suite project.
Higher Construction Costs
Construction costs are also another factor that effects on the answer of garden suite vs laneway house Toronto. Due to specific design requirements, foundation considerations, and potential complexities associated with laneway access, construction costs for laneway suites can be higher compared to garden suites. The need for specialized construction techniques, such as underpinning or complex excavation, can contribute to increased expenses.
Furthermore, the need to comply with specific laneway access regulations can add to the overall project cost. Homeowners must carefully budget and consider the financial implications before proceeding with a laneway suite project.
Read More: Laneway Suite Cost Toronto | What You Need to Know
Strict Zoning and Permit Regulations
Laneway suites are subject to strict zoning and permit regulations set by the City of Toronto, which can involve a complex and time-consuming approval process. Navigating these regulations can be challenging, requiring detailed architectural plans, surveys, and potentially multiple revisions to meet the city’s requirements. The lengthy approval process can delay the project timeline and add to the overall development cost. Homeowners must be prepared for the administrative burden and potential delays associated with obtaining permits for laneway suites.
Pros of Garden Houses
Garden houses offer distinct advantages that make them an attractive option for some homeowners, particularly those seeking greater design flexibility and integration with their existing landscape. These advantages can make garden houses a compelling alternative to laneway suites, especially for properties without laneway access. However, it’s essential to weigh these benefits against the potential drawbacks before making a final decision.
More Flexibility in Placement
Garden houses offer greater flexibility in terms of placement within the backyard, allowing homeowners to choose a location that optimizes privacy, sunlight, and integration with the existing landscape. This flexibility allows for customized designs that complement the existing architecture and maximize the use of the backyard space.
Homeowners can choose a location that best suits their needs and preferences, creating a harmonious and functional backyard environment. This design freedom can be a significant advantage for homeowners seeking a personalized and integrated backyard living solution.
Suitable for Various Lot Sizes
Garden houses can be adapted to various lot sizes and configurations, making them a viable option for properties without laneway access or those with smaller backyards. Their adaptability makes them a versatile solution for a wider range of properties compared to laneway suites. The ability to customize the size and design of garden houses allows them to fit seamlessly into various backyard environments. This adaptability makes garden houses a viable option for a broader range of homeowners.
Potential for Green and Sustainable Design
Garden houses offer greater potential for incorporating green and sustainable design elements, such as green roofs, solar panels, and rainwater harvesting systems. This allows homeowners to minimize their environmental impact and create a more sustainable living space.
The incorporation of green building materials and energy-efficient technologies can further enhance the sustainability of garden houses. This focus on sustainability can appeal to environmentally conscious homeowners and contribute to a more sustainable urban environment.
Cons of Garden Houses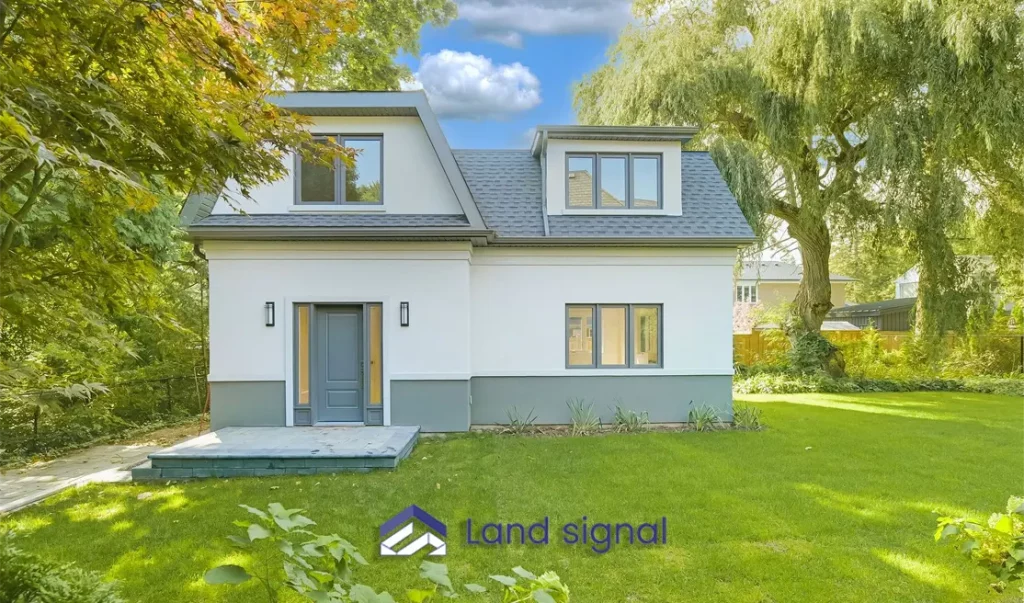
Garden houses also come with certain drawbacks that homeowners should carefully consider. These drawbacks can impact the feasibility, cost, and overall impact on the existing property. Understanding these limitations is crucial for making informed decisions and avoiding potential challenges during the development process.
May Require More Backyard Space
Depending on the size and design, garden houses may require more backyard space compared to laneway suites, potentially impacting existing landscaping and outdoor areas. This can be a significant consideration for homeowners with limited backyard space or those who value their existing landscaping and outdoor amenities.
Careful planning and consideration of the overall backyard design are essential to minimize the impact on existing features and maintain a functional and aesthetically pleasing outdoor space. The potential loss of backyard space should be carefully evaluated against the benefits of adding a garden house.
Distance from Main Utilities
Connecting garden houses to essential utilities like water, electricity, and sewer can be more challenging and costly due to their distance from the main house and street infrastructure. Extending utility lines across the backyard can add significant expenses to the project budget. The complexity of connecting utilities can also prolong the construction timeline and potentially disrupt the existing landscaping. Homeowners must carefully assess the cost and feasibility of connecting utilities before proceeding with a garden house project.
Potential Impact on Landscaping and Outdoor Space
Despite the mentioned pros and cons of garden suite vs laneway house Toronto, constructing a garden house can impact existing landscaping, trees, and outdoor recreational areas, requiring careful planning and consideration of the overall backyard design. The construction process can disrupt existing vegetation, pathways, and other outdoor features.
Homeowners must carefully plan the construction process and consider the potential impact on existing landscaping and outdoor amenities. Landscaping and restoration work may be required after construction to restore the backyard to its desired state. This potential impact should be carefully weighed against the benefits of adding a garden house.
Key Differences Between Garden Suite vs Laneway Houses
Several key differences distinguish garden suites and laneway houses, impacting their feasibility, design, cost, and regulatory requirements. Understanding these distinctions is crucial for homeowners evaluating these backyard living options and determining which best suits their specific needs and property characteristics. This section highlights the key differentiating factors between garden suite vs laneway houses, providing a comparative overview to aid in informed decision-making. By carefully considering these differences, homeowners can choose the option that best aligns with their property, budget, and long-term goals.
Location and access requirements of garden suite vs laneway house
Laneway suites are restricted to properties with laneway access, limiting their feasibility for many homeowners. This access requirement dictates the location and orientation of the laneway suite, often necessitating specific design considerations. In contrast, garden suites offer more flexibility in placement within the backyard, allowing homeowners to choose a location that optimizes privacy, sunlight, and integration with the existing landscape. This flexibility can be a significant advantage for properties without laneway access or those with unique backyard configurations.
Design and structural considerations of garden suite vs laneway house
Laneway suites often require specific design considerations to comply with zoning regulations regarding setbacks, height restrictions, and laneway access. These regulations can limit design flexibility and necessitate creative solutions to maximize space and functionality within the prescribed limitations. Garden suites, while still subject to zoning regulations, generally offer greater design flexibility, allowing for more customized designs that complement the existing architecture and maximize the use of the backyard space. This design freedom can be a significant advantage for homeowners seeking a personalized and integrated backyard living solution.
Conclusion
Laneway suites and garden houses offer valuable opportunities to expand living space, generate rental income, and enhance property value in Toronto’s urban environment. By carefully evaluating the pros, cons, cost implications, and key differences between these two options, homeowners can make informed decisions that align with their individual needs and property characteristics.
Thorough research, consultation with experienced professionals, and careful planning are essential for a successful and rewarding backyard living project. Taking the time to thoroughly research and plan your project will increase the likelihood of a successful outcome and a valuable addition to your property.

