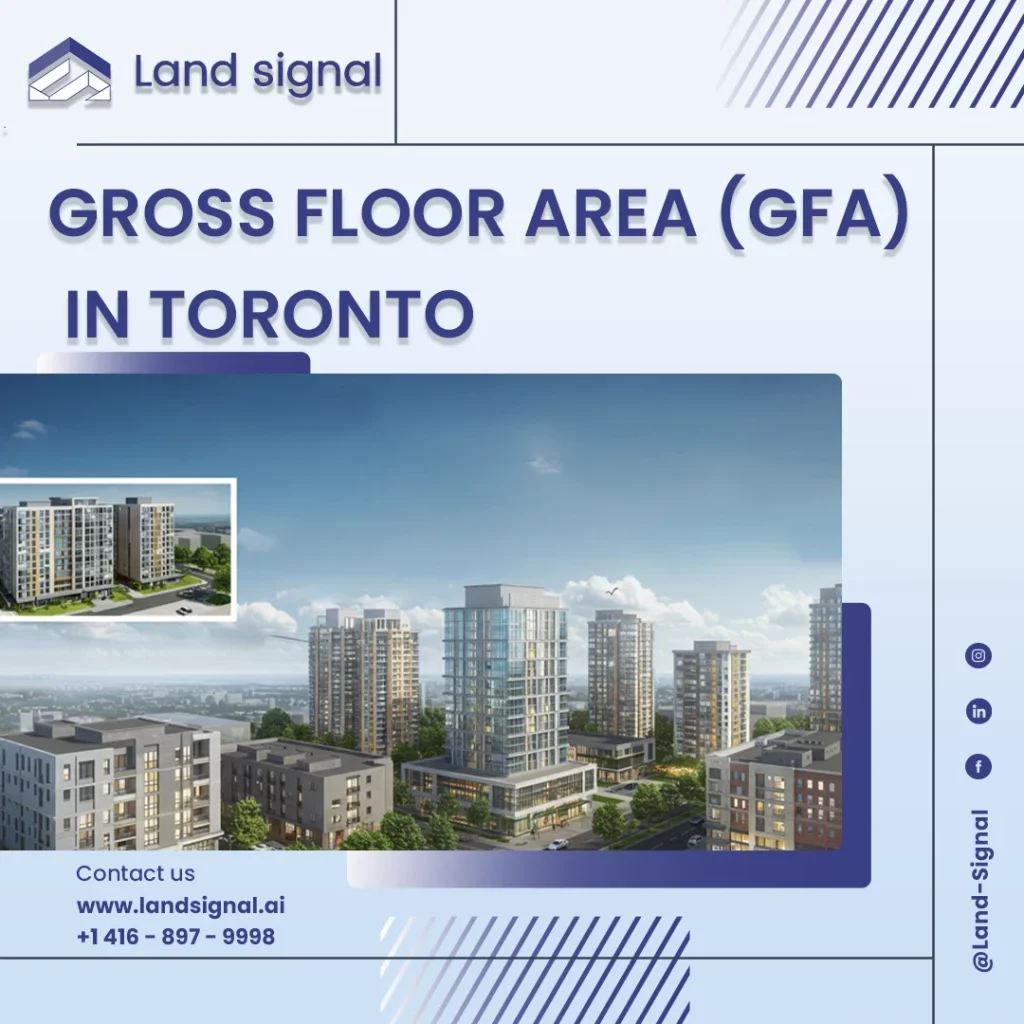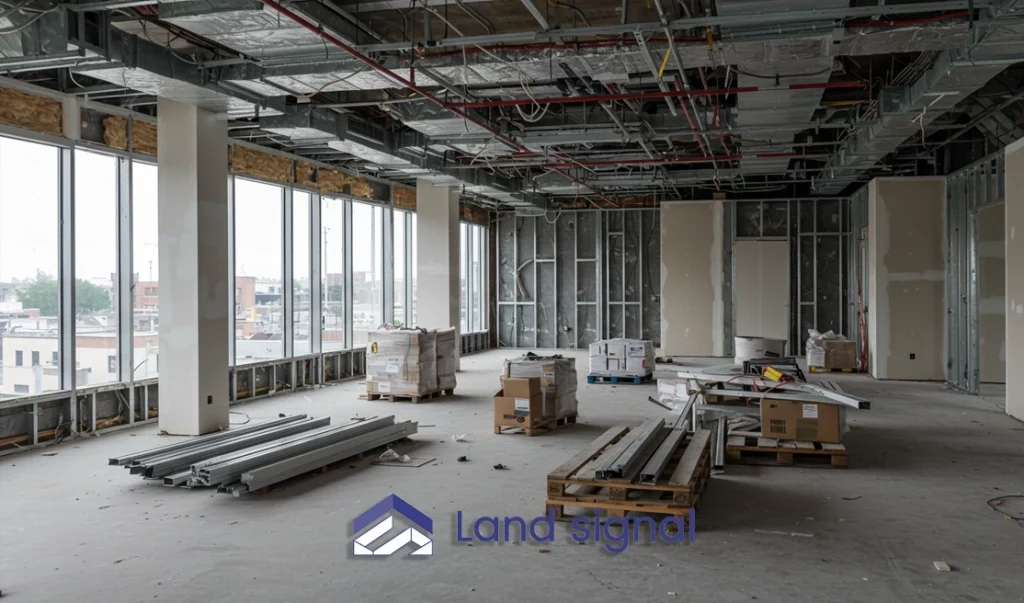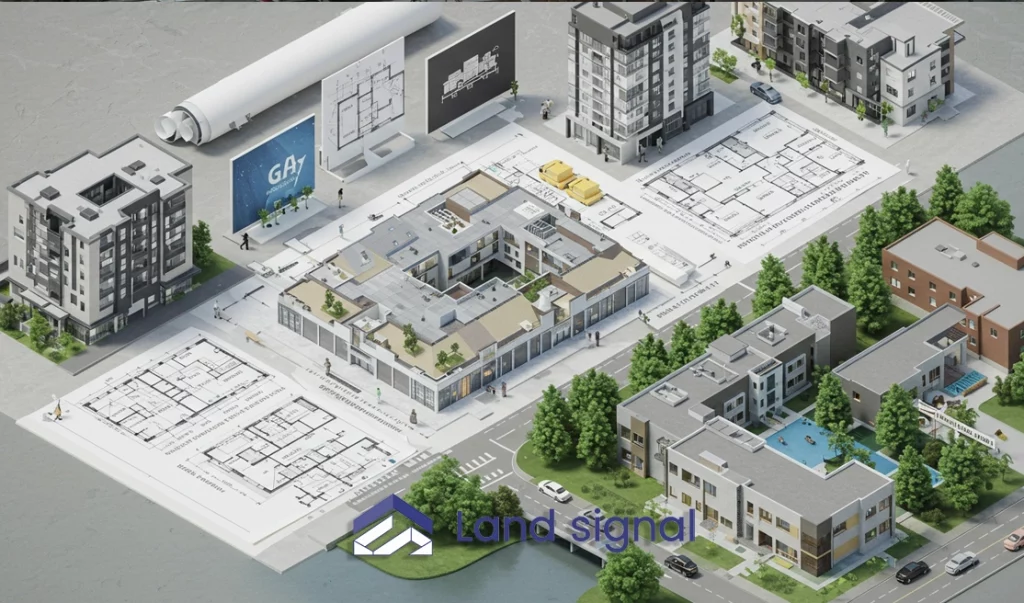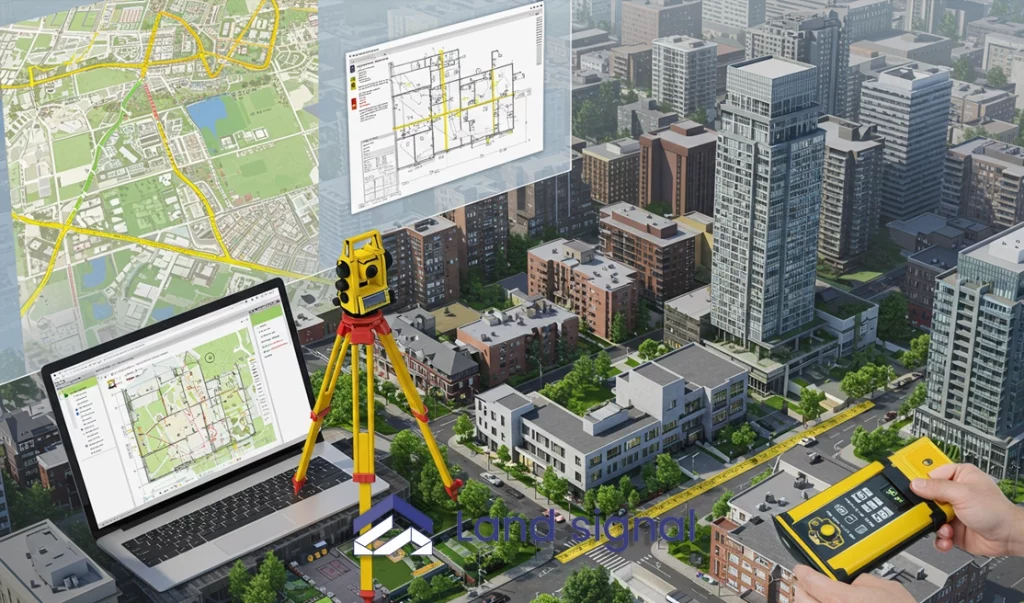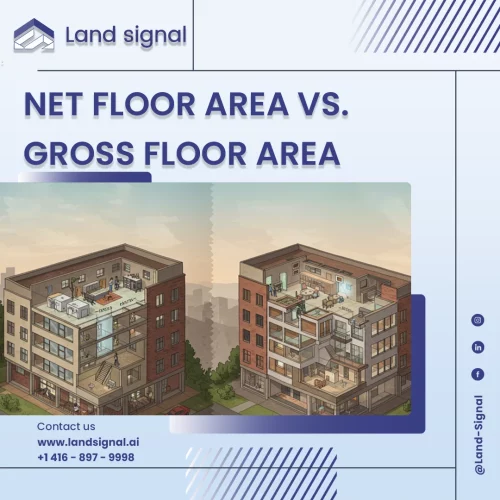Understanding Gross Floor Area (GFA) is crucial for urban development, real estate projects, and construction permits in Toronto. GFA plays a key role in zoning regulations, property valuations, and determining the allowable building density in the city. As Toronto continues to grow with increasing land scarcity and population density, knowing how to measure and apply GFA becomes essential for developers, architects, and policymakers. Accurate GFA calculations help in creating sustainable, functional spaces that align with city regulations.
GFA serves as a critical metric for optimizing space usage, ensuring compliance with zoning laws, and maximizing development potential. Whether you’re working on a new construction project or planning renovations, understanding GFA is integral to ensuring your project aligns with city guidelines and maximizes its financial and functional returns.
Land Signal is here to assist you in navigating the zoning and permitting process in GTA, ensuring that your project adheres to the required regulations. With our online construction cost calculator Toronto and expert tools, we support your efforts in planning and executing your development projects efficiently.
This article will explore the intricacies of GFA in Toronto, examining its significance, how it’s measured, and the challenges developers face when calculating it.
Start Your Project with Confidence
At Land Signal, we assist with construction and renovation permits, as well as Garden House and Laneway Suite designs. Let our experts guide you through every step.
Definition of Gross Floor Area (GFA) in Toronto
In Toronto, the term “Gross Floor Area” is explicitly defined in Chapter 800 of the City of Toronto Zoning By-law 569-2013. According to this by-law, GFA refers to “the sum of the total area of each floor level of a building, above and below the ground, measured from the exterior of the main wall of each floor level.” This definition underscores the comprehensive nature of GFA, encompassing all enclosed spaces within a building’s footprint.
The Importance of GFA in Toronto
The calculation and application of GFA hold significant implications across various facets of urban development in Toronto.
Urban Planning and Zoning
GFA serves as a critical parameter in urban planning, directly influencing zoning regulations and land use policies. By delineating the permissible density and scale of developments, GFA ensures that urban growth aligns with the city’s strategic objectives, infrastructure capacities, and community needs. For instance, specific zoning districts may impose GFA limitations to maintain neighborhood character, control population density, or preserve green spaces.
Understanding GFA is thus essential for architects and developers to design projects that comply with zoning by-laws and contribute positively to the urban fabric.
Property Valuation and Development
From a real estate perspective, GFA is a determinant of a property’s value and development potential. A higher GFA often translates to increased usable space, which can enhance a property’s marketability and revenue-generating capacity. Developers meticulously analyze GFA to assess the feasibility of projects, optimize design layouts, and maximize returns on investment.
Moreover, GFA calculations inform decisions regarding building height, floor plate size, and overall massing, all of which are integral to the financial viability and architectural integrity of developments.
Building Permits
The issuance of building permits in Toronto is intrinsically linked to GFA calculations. Regulatory authorities scrutinize GFA to ensure proposed constructions adhere to zoning by-laws, building codes, and safety standards. Accurate GFA measurements are imperative during the permit application process, as discrepancies can lead to project delays, legal complications, or mandated design revisions. Therefore, precise computation and transparent reporting of GFA are fundamental to securing approvals and facilitating smooth project execution.
Read Also: A Comprehensive Guide Home Extension Permit Toronto
How is GFA in Toronto Measured?
Measuring GFA in Toronto involves a systematic approach that accounts for all enclosed areas within a building. The measurement extends to both above-grade and below-grade spaces, with calculations based on the exterior dimensions of the main walls at each floor level. This methodology ensures a uniform standard for assessing building size and density across various projects.
The process typically includes the following steps:
- Exterior Wall Measurements: Determine the external perimeter of the building at each floor level, ensuring measurements are taken from the outermost points of the main walls.
- Floor Area Calculation: Compute the area enclosed within the measured perimeter for each floor, including spaces such as mechanical rooms and storage areas.
- Summation: Aggregate the areas of all floors to arrive at the total GFA.
It is crucial to note that certain architectural features and spaces may be included or excluded from GFA calculations based on specific criteria outlined in zoning by-laws. Adherence to these guidelines is essential to ensure compliance and accuracy in reporting.
What is Included and Excluded in the GFA Calculation?
The determination of Gross Floor Area (GFA) necessitates a clear understanding of which building components are incorporated into the calculation and which are exempted. This distinction is vital for compliance with zoning regulations, ensuring that a project adheres to permitted density limits, and for optimizing design efficiency by focusing on usable and occupiable spaces. Accurate GFA calculation directly impacts the allowable size and configuration of a building within a specific zone.
Included Elements:
The following components are typically included in GFA calculations:
- Crawl Spaces: Enclosed crawl spaces that are accessible for maintenance or storage and have sufficient headroom to allow for such use are considered part of GFA. This inclusion acknowledges their potential for functional utility within the building’s overall footprint.
- Basement Areas: Finished and usable basement spaces, regardless of whether they are fully or partially below grade, contribute to the total GFA. This includes areas used for living, recreation, or any other occupiable purpose.
- Future Basement Areas: Areas designated for future development or use as basements, even if currently unfinished, are included in the initial GFA calculation if the design plans indicate their intended future use as occupiable space. This anticipates potential future density and ensures zoning compliance from the outset.
- Floor Areas Needing Finish: Spaces that are enclosed by the building envelope and intended for future finishing as occupiable areas are counted towards GFA. This applies even if the flooring, walls, or ceilings are not completed at the time of GFA calculation, as the intent is for them to become usable space.
- Tunnels, Trenches: Enclosed tunnels and trenches with adequate headroom that are designed for pedestrian or vehicular access, or for housing utilities with accessible maintenance points, are incorporated into the GFA. This includes any subterranean passageways that function as usable or serviceable areas within the building’s infrastructure.
- Rooms Below Grade: All rooms situated below ground level that are enclosed by the building’s foundation and usable for any purpose, including living, storage, or mechanical equipment, are included in the GFA. The key factor is the enclosure and the potential for functional use of the space.
- Other Elements: Additional enclosed spaces such as mechanical rooms housing essential building systems, storage areas providing functional space for occupants, and enclosed balconies designed for year-round use with heating and cooling are part of GFA. These areas contribute to the building’s overall usable floor area.
Excluded Elements:
Certain building features are excluded from GFA calculations, including:
- Crawl Spaces Without Concrete Crawl spaces lacking a concrete floor or sufficient headroom that renders them unusable for storage or maintenance are not counted. Their primary function is typically limited to providing access for utilities or ventilation without being occupiable space.
- Tunnels, Trenches Without Headroom: Subterranean passages that do not provide adequate headroom for comfortable access or movement are excluded from GFA. These are often narrow service conduits rather than usable or occupiable areas.
- Exterior Balconies: Open balconies that are not enclosed by walls or glazing on more than 50% of their perimeter are exempt from GFA. Their primary purpose is for outdoor recreation and they are not considered part of the building’s enclosed, usable floor area.
- Projections Without Vertical Extension: Architectural projections such as cornices, eaves, or canopies that do not extend vertically to create additional enclosed floor space are not included in GFA. These are primarily aesthetic or functional elements that do not add to the building’s usable area.
- Doghouses on Roofs: Small enclosed structures on roofs, often housing mechanical equipment like elevator machinery or ventilation systems, are typically excluded from GFA. Their function is specific to building operation rather than providing occupiable floor space.
- Parking, Loading, and Bicycle Parking Below Established Grade: Areas designated for parking of vehicles, loading and unloading of goods, and storage of bicycles that are situated entirely below the established grade are typically excluded from GFA calculations. This recognizes that these essential service areas do not constitute occupiable or revenue-generating floor space in the same way as other parts of the building.
- Required Loading Spaces and Bicycle Parking Spaces at or Above Established Grade: Mandated loading spaces necessary for the building’s operation and required bicycle parking spaces for residents or occupants, even if located at or above the established grade, are also excluded from GFA. This ensures that compliance with zoning requirements for these essential facilities does not negatively impact the allowable buildable area of the project.
- Storage Rooms, Washrooms, Electrical, Utility, Mechanical, and Ventilation Rooms in the Basement: Functional and service-oriented spaces such as storage rooms for building maintenance, public or private washrooms, electrical rooms housing power distribution equipment, utility rooms for services like water heaters, mechanical rooms containing HVAC systems, and ventilation rooms located within the basement level are excluded from GFA calculations. These areas are considered ancillary to the building’s primary uses and are necessary for its operation but not directly part of the occupiable or revenue-generating floor area.
- Amenity Space Required by By-law: Designated indoor or outdoor amenity spaces that are mandated by zoning by-laws to enhance the quality of life for residents or occupants are excluded from GFA. This provision encourages the inclusion of communal and recreational areas, such as gyms, party rooms, or rooftop terraces, without penalizing the overall density or buildable area of the development as defined by GFA.
- Elevator Shafts, Garbage Shafts, and Mechanical Penthouse: Vertical transportation shafts for elevators, shafts used for the disposal of garbage, and enclosed mechanical penthouses located on the roof that house essential building systems are excluded from GFA calculations. These elements are crucial for the functionality and safety of the building but do not contribute to usable or occupiable floor space.
- Exit Stairwells: Stairwells that are specifically designed and required for emergency egress and fire safety are excluded from GFA. This exclusion acknowledges the critical importance of safe evacuation routes in building design without impacting the calculation of usable floor area.
Understanding these inclusions and exclusions is essential for accurately calculating GFA and ensuring compliance with Toronto’s zoning regulations. Developers and architects must meticulously assess each component of a building to determine its contribution to the total GFA, thereby facilitating adherence to by-laws and optimizing design efficiency.
Challenges and Considerations in Measuring Gross Floor Area (GFA) in Toronto
Accurately measuring Gross Floor Area (GFA) in Toronto presents several challenges and considerations that professionals must navigate to ensure compliance and precision.
Standardization
While the City of Toronto provides definitions and guidelines for GFA calculations, variations in interpretation and application can occur, especially in complex projects. Ensuring consistency requires a thorough understanding of zoning by-laws and, in some cases, consultation with city planning officials to clarify ambiguities.
Technological Errors
The use of digital tools and software for measuring and calculating GFA introduces the potential for technological errors. Inaccuracies can arise from incorrect input data, software limitations, or misinterpretation of architectural plans. Regular verification and cross-referencing with manual calculations can mitigate such errors.
Evolving Regulations
Zoning by-laws and building codes are subject to amendments and updates. Staying abreast of these changes is crucial, as they can impact GFA calculations and compliance requirements. Regular engagement with professional associations and city communications can aid in keeping informed about regulatory developments.
Site-Specific Exceptions
Certain properties may be subject to site-specific exceptions or variances that alter standard GFA calculations. Identifying and understanding these exceptions necessitates diligent review of property records and zoning certificates.
Read Also: Net Floor Area vs. Gross Floor Area | What is the Difference Between
Conclusion
Gross Floor Area (GFA) is a fundamental metric in Toronto’s urban planning and development landscape, influencing zoning compliance, property valuation, and architectural design. A comprehensive understanding of what constitutes GFA, including the specific inclusions and exclusions as defined by the City of Toronto, is essential for professionals engaged in building design and construction.
By acknowledging the challenges inherent in measuring GFA and adopting meticulous, informed approaches, stakeholders can ensure accuracy, compliance, and optimal utilization of space in their projects.

