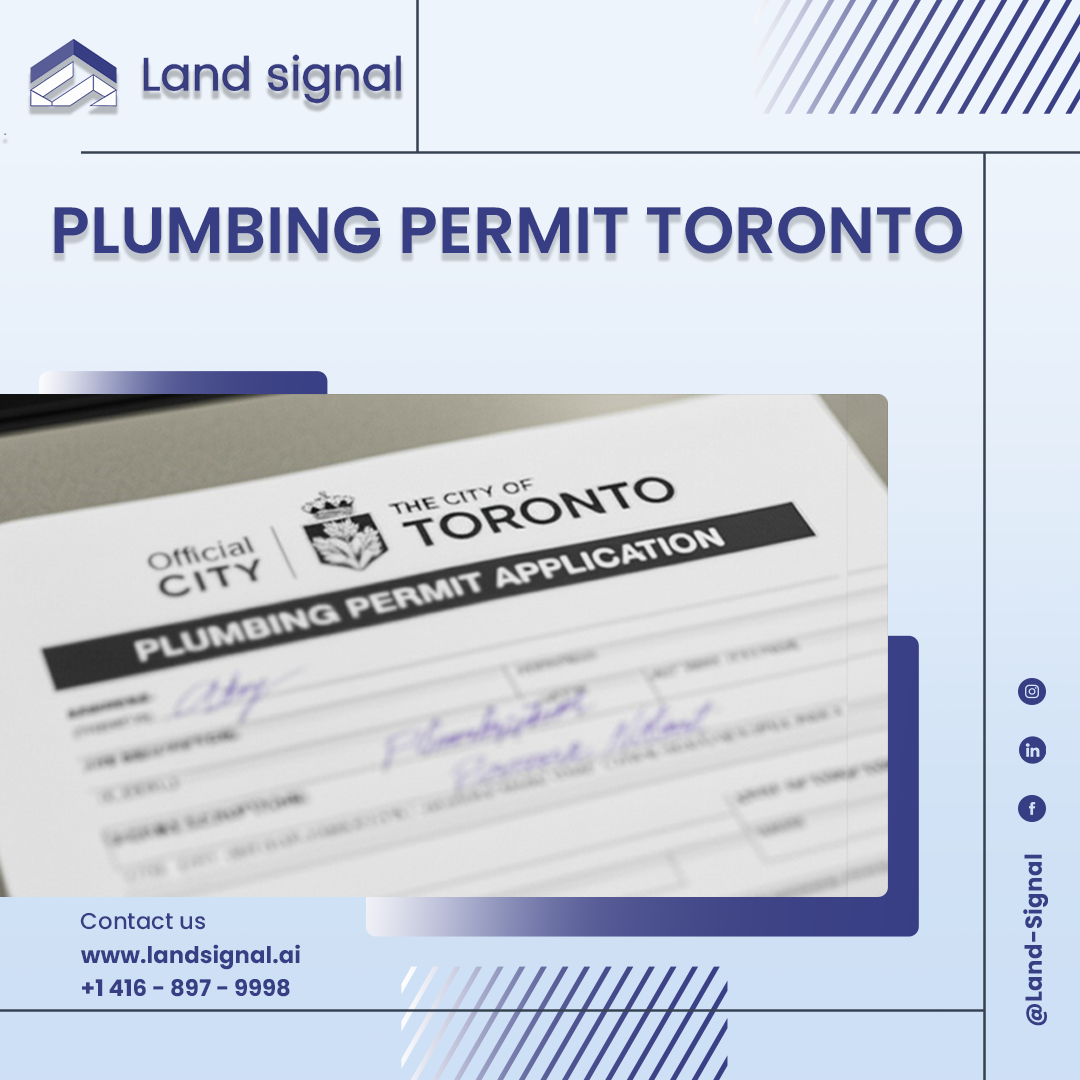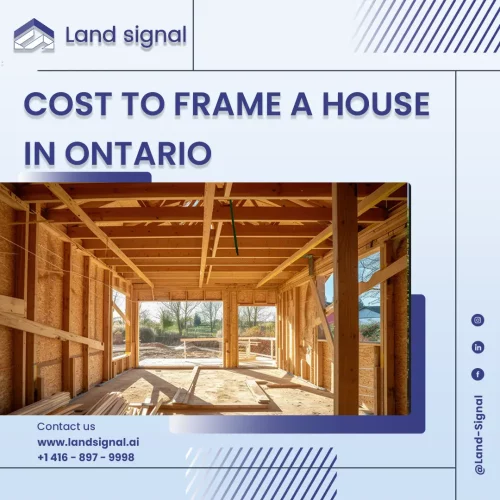Securing the correct Home building permits Toronto is far more than a bureaucratic step. it’s the foundational framework for ensuring your construction or renovation project is safe, legally sound, and aligned with Toronto’s rigorous city standards. This process safeguards your investment by ensuring structural integrity and compliance, ultimately protecting and even enhancing your property’s value.
This guide aims to provide homeowners, investors, and builders with a clear, comprehensive roadmap to confidently navigate the City of Toronto’s building permit landscape, offering insights to streamline your journey from concept to completion.
Start Your Project with Confidence
At Land Signal, we assist with construction and renovation permits, as well as Garden House and Laneway Suite designs. Let our experts guide you through every step.
Permits Beyond Compliance
Beyond simple legal adherence, obtaining proper Home building permits Toronto offers vital long-term advantages. A valid permit acts as a safeguard against future legal issues and financial repercussions from unapproved constructions. It can also streamline property sales, reassure buyers, and potentially facilitate easier access to financing. Most importantly, permitted work guarantees adherence to safety and insurance standards, protecting your investment and ensuring peace of mind. This foresight prevents costly rectifications and ensures your property remains a valuable, compliant asset.
Projects Triggering Permit Needs
Knowing which Toronto projects require a building permit is vital for a lawful and smooth process. The City mandates permits for most new construction, demolitions, significant alterations, or changes in building use to ensure safety and code compliance. Understanding these triggers early prevents costly delays and potential legal issues. Common projects demanding Home building permits Toronto include:
- Expanding Living Space: Increasing your home’s footprint, whether through a ground-level addition or an attached garage, necessitates a home extension permit Toronto. Any substantial enlargement falls under the permit requirements, ensuring structural integrity and zoning adherence.
- Major Renovations: While cosmetic work is exempt, structural changes like removing load-bearing walls or significantly altering plumbing/HVAC systems require a Renovation permit Toronto. Underpinning foundations also mandates this permit.
- Basement Transformations: Finishing a basement or altering its layout typically requires a Basement Permit Toronto. For creating a separate apartment, permit is crucial to meet heightened safety and code standards for secondary suites.
- Adding Vertical Space: Constructing a Second Floor Addition Toronto is a major alteration requiring comprehensive review due to its structural impact and implications for neighbourhood character.
- Accessory Dwelling Units (ADUs): Toronto supports ADUs, but projects must follow specific guidelines. Building a backyard unit requires navigating Garden suite rules Toronto, while units often associated with garages fall under Laneway suite Toronto regulations, each with unique permit pathways.
- Creating Multiple Units: Converting single-family homes or constructing new multi-unit buildings, such as those needing a Triplex permit Toronto or the broader fourplex Permit Toronto, involves complex applications due to increased occupancy and stringent safety codes.
Incorrectly assuming a project doesn’t need a permit can lead to stop-work orders or future complications. Consulting with professionals like Land Signal early can clarify these requirements for any Home building permits Toronto.
Toronto’s Permit Application Path
Navigating Toronto’s permit process, while structured, demands thorough preparation. The City’s online services have improved accessibility, but the completeness of your submission is key to avoiding delays when seeking Home building permits Toronto. The typical steps include:
- Preliminary Research & Zoning Review: Before drafting plans, understand Toronto’s zoning bylaws for your property. This determines permissible construction (height, setbacks, use). An early zoning review, a service Land Signal excels at, prevents costly design revisions later.
- Professional Plan Preparation: Engage a qualified professional to create detailed plans compliant with the Ontario Building Code and zoning findings. The quality of these architectural and engineering plans is critical.
- Application Submission: Compile the application package, including forms, all drawings, and supporting documents. Most submissions for Home building permits Toronto are now digital via the City’s ePlan portal.
- City Review Process: Plans examiners check for Building Code compliance, and zoning officers verify adherence to local bylaws. Other departments might review based on project scope. Be prepared for requests for clarification or revisions.
- Permit Issuance: Once all reviews are satisfactory and fees are paid, the permit is issued, allowing construction to begin according to approved plans.
- Mandatory Inspections: Throughout construction, schedule City inspections at key stages (foundation, framing, plumbing, etc.). Passing all inspections is necessary for project completion and occupancy approval.
Key Documents and Plans
A successful application for Home building permits Toronto relies on a complete and accurate set of documents. The City requires comprehensive plans to evaluate compliance with the Ontario Building Code and zoning bylaws. Missing information is a primary cause of delays. Core documents usually include:
- Completed Application Forms: Official City forms with property, project, owner, and contractor details.
- Detailed Site Plan: Illustrates the entire property, showing existing and proposed structures, lot lines, setbacks, driveways, and sometimes landscaping or drainage. Essential for zoning verification.
- Comprehensive Architectural Plans: Clear, scaled drawings including floor plans (layouts, dimensions, room use), exterior elevations (finishes, heights), building cross-sections (construction assemblies, heights), and specific construction details.
- Structural Plans & Engineering (if applicable): For new structures, additions, or alterations to load-bearing elements, plans sealed by a Professional Engineer are typically mandatory.
- Mechanical Plans (HVAC & Plumbing, if applicable): Required for new or significantly altered systems, showing layouts, equipment, and fixtures.
- Supporting Reports: Depending on the project, this may include energy efficiency summaries, geotechnical reports, or arborist reports.
Gathering and coordinating these documents is complex. Services like Land Signal ensure your package for Home building permits Toronto is robust and ready for a smoother review, increasing chances of timely approval.
Avoiding Common Permit Hurdles
The path to obtaining Home building permits Toronto can sometimes be fraught with challenges. Being aware of common pitfalls can help you proactively address them, saving time, money, and frustration. Understanding these hurdles is the first step to a smoother approval process. Here are some frequently encountered obstacles:
- Incomplete or Inaccurate Applications: This is arguably the most common cause of delay. Missing documents, incorrect information on forms, or plans that lack required details can lead to your application being returned or put on hold. Thoroughly reviewing all submission requirements is critical.
- Zoning Bylaw Conflicts: Proposing a project that doesn’t comply with current zoning regulations (e.g., exceeding height limits, insufficient setbacks, or an unpermitted use) will halt your application. Conducting a detailed zoning review before designing your project is essential. Platforms like Land Signal often specialize in interpreting these complex zoning bylaws in Toronto.
- Ontario Building Code Infractions: Plans must meticulously adhere to the Ontario Building Code. Errors or omissions in how the design meets code requirements will lead to rejection or requests for significant revisions.
- Unexpected Site Conditions: Issues discovered only after application submission, such as problematic soil conditions or previously unknown encroachments, can complicate matters.
- Lack of Communication or Slow Responses: Failing to respond promptly to City requests for more information or clarification can significantly draw out the review timeline.
- Underestimating Timelines: The permit review process can take weeks or even months, depending on the project’s complexity and the City’s current workload. It’s wise to factor in realistic timelines and not assume a quick turnaround.
Expert Support for Smooth Permitting
The complexity of zoning bylaws and building codes can make securing Home building permits Toronto daunting. Land Signal, an online platform and service company in Toronto and the GTA, specializes in demystifying and managing these municipal processes for homeowners, investors, and contractors.
Land Signal provides end-to-end support, beginning with crucial zoning by-law interpretation. This ensures your project feasible from the start.
They adeptly handle applications for complex ventures like legal basement conversions, and navigate the specific garden suite rules Toronto and Laneway suite Toronto requirements. Their expertise extends to multi-unit projects, including those needing a fourplex permit Toronto or Multiplex Permit Toronto.
Land Signal doesn’t just clarify regulations; they manage the entire application process, assisting with paperwork and ensuring your Home extension Permit Toronto submission is complete. This meticulous approach mitigates delays and ensures alignment with all municipal standards.
If you need expert guidance for your Toronto construction or renovation permit, team Land Signal is ready to streamline the process, reduce stress, and ensure a successful outcome. For comprehensive support, from initial design to final approval, contact Land Signal today for a consultation.
Conclusion
Successfully obtaining the right Home building permits Toronto is fundamental for any construction project, signifying compliance with safety, zoning, and building codes. Thorough planning, accurate documentation, and a clear understanding of City processes are crucial. For projects of any scale, proactively addressing permit needs and considering expert assistance can prevent costly delays and ensure your vision is realized efficiently and legally.







