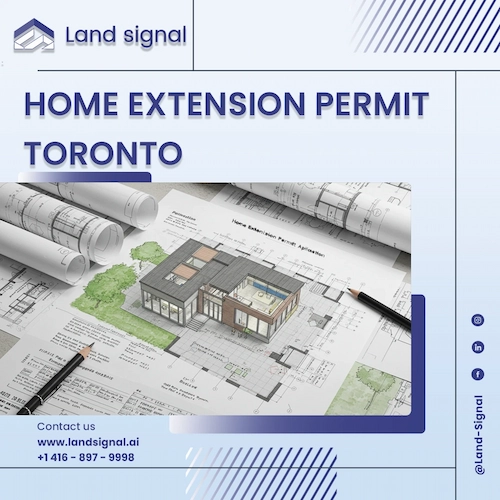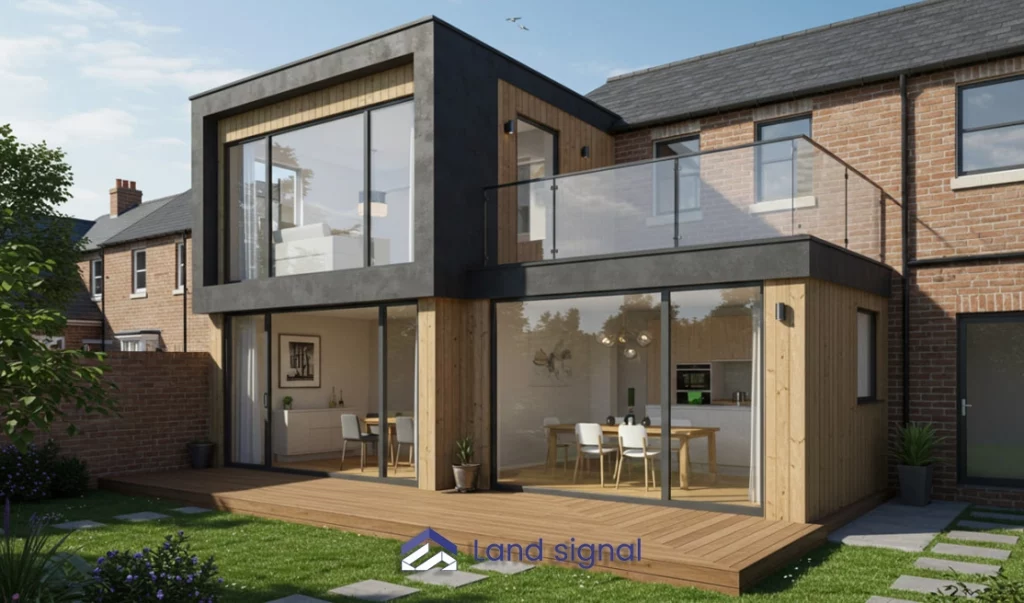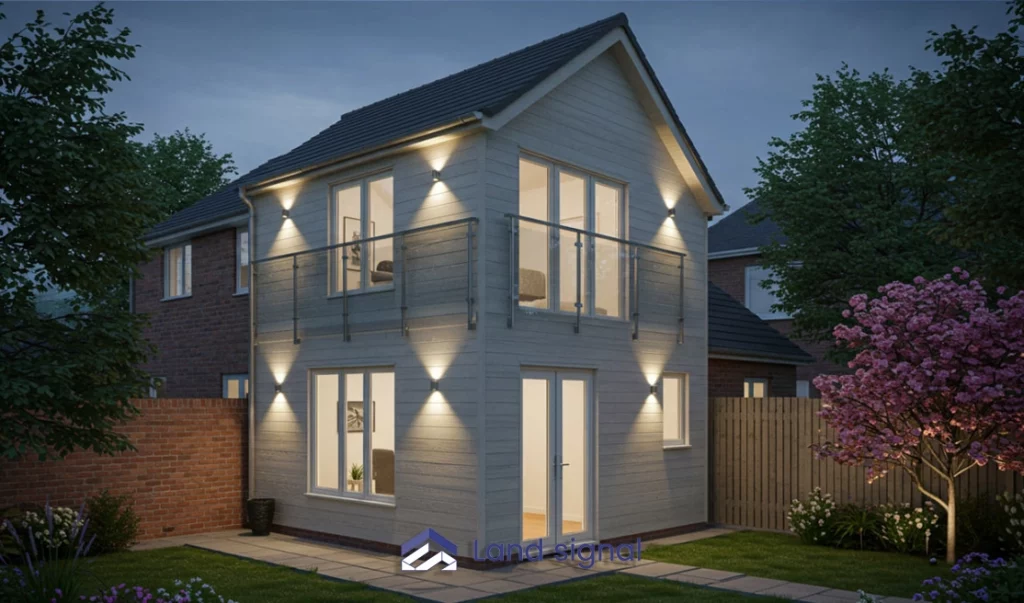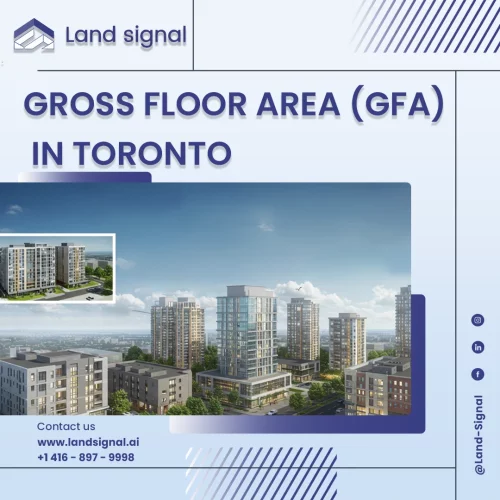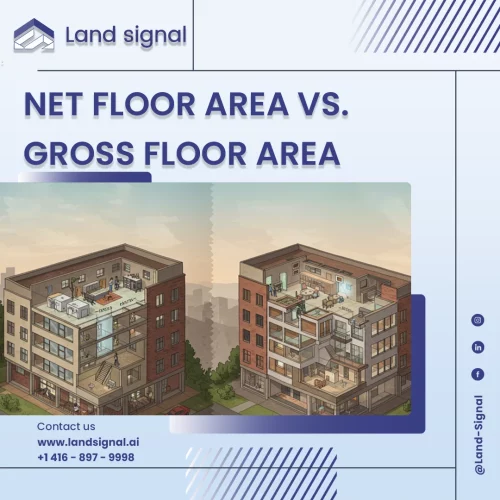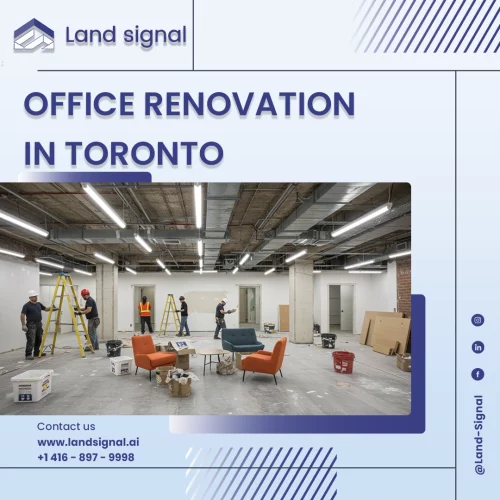Conducting a home extension in Toronto is an exciting way to expand your living space, increase property value, and adapt your home to changing needs. However, the process is not as simple as breaking ground and starting construction. A critical aspect of any successful home improvement project is ensuring compliance with local building regulations, which requires obtaining the appropriate permits.
Building permits are essential for maintaining structural safety, ensuring zoning compliance, and complying with the Ontario Building Code. Whether you’re planning a major renovation, adding a new floor, or making structural changes such as underpinning or removing load-bearing walls, a home improvement permit is a legal requirement.
This guide explains everything you need to know about getting a Home extension Permit Toronto. It covers the types of permits you need, how to apply, common problems, and how much it costs. This guide will help you understand the rules and stay safe. Following the rules protects your investment and prevents legal and financial problems from happening.
The Essential Role of a Home Extension Permit Toronto
A home extension permit Toronto is a legal document issued by the City that authorizes you to undertake construction work on your property. It signifies that your project meets the safety and building code requirements established by the Ontario Building Code and the City of Toronto.
Obtaining a permit is not merely a formality; it’s a crucial step that protects your investment, ensures the structural integrity of your home, and safeguards you from potential legal and financial repercussions. Failing to secure the necessary permits can lead to costly fines, legal battles, and even orders to demolish unauthorized construction.
Understanding Home Building Permits Toronto
Home building permits Toronto are categorized based on the nature and scope of the construction project. Understanding these categories is essential for determining the specific permit requirements for your home extension.
Permit for New HOUSE (NH)
This permit applies to the construction of entirely new houses, not extensions to existing structures. It involves a comprehensive review process encompassing all aspects of the building, from foundation to roof, including structural integrity, fire safety, accessibility, and energy efficiency.
This permit category covers significant renovations that alter the structure, layout, or use of an existing building. House extensions, adding a floor, underpinning the foundation, removing load-bearing walls, creating secondary suites, and other major renovations fall under this category. The permit application process for substantial renovations is rigorous, requiring detailed plans and specifications to ensure compliance with building codes and zoning regulations.
What Are Building Permits Toronto?
Home building permits Toronto are legal authorizations issued by the City of Toronto to ensure that construction projects adhere to the Ontario Building Code and other applicable regulations. They cover various aspects of construction, including structural integrity, fire safety, plumbing, HVAC, and electrical systems.
Building permit/Plumbing Permit/HVAC Permit/Drain Permit
Depending on the scope of your home extension project, you may require multiple permits. A home building permits Toronto covers the overall structural work, while separate permits may be needed for plumbing, HVAC (heating, ventilation, and air conditioning), and drainage systems. These specialized permits ensure that licensed professionals install these critical systems safely and efficiently.
Read Also: A Complete Guide to Obtaining a Legal Basement Permit Toronto
When Do You Need a Permit for House Extension Toronto?
The general rule in Toronto is that any structural alteration to your home necessitates home building permits Toronto. This includes additions, extensions, and renovations involving removing or altering load-bearing walls, and creating secondary suites.
These permits ensure your project adheres to safety and building code requirements, protecting your investment and ensuring the structural integrity of your home. Consulting with a professional or the City of Toronto’s Building Department is recommended for specific guidance.
All extensions need home building permits Toronto
Regardless of the size or complexity of the extension, a building permit is mandatory in Toronto. Even seemingly minor extensions, such as adding a small sunroom or extending a deck, require the proper permits.
This requirement ensures compliance with building codes and safeguards against potential structural issues. Obtaining a permit is a crucial step in protecting your investment and ensuring a legally compliant project.
Situations Requiring a Permit for House Extension Toronto All extensions need building permit
This reinforces the consistent requirement for permits for all house extension projects in Toronto. It emphasizes that there are no exceptions to this rule, regardless of the perceived scale of the work. Obtaining a permit is essential for ensuring compliance with building codes, protecting your investment, and avoiding potential legal issues.
When a Home Extension Permit Toronto Is Not Required (Always need)
This heading uses a paradoxical approach to highlight the fact that all structural home extensions in Toronto do require permits. It underscores that there are no scenarios where a structural extension can be legally undertaken without the necessary permits. This is crucial for ensuring safety, compliance with building codes, and the long-term value of your property. Cosmetic changes like painting or flooring replacements are typically exempt.
The Permit Application Process for House Extensions in Toronto
The permit application process involves several key steps:
Step 1: Reviewing Zoning By-Laws
Before commencing any design work, it’s essential to review the zoning by-laws applicable to your property. These by-laws dictate critical aspects such as lot coverage, permissible size, height, setbacks, and other restrictions that define what can be built. Websites like Land Signal provide a user-friendly interface to access zoning details simply by entering your property address. Properly understanding these regulations can save time and prevent costly revisions later in the process.
Step 2: Pre-Cost Estimate and Evaluating Your Budget
Developing a realistic budget is crucial before starting the design process. This includes accounting for all potential costs, such as architectural and engineering fees, permit application fees, construction materials, labor, and unexpected contingencies.
A pre-cost estimate not only helps manage expectations but also ensures financial readiness for each stage of the project. Consulting a contractor or professional cost estimator can provide a more accurate projection of expenses.
Read Also: Home Building Cost Calculator Ontario
Step 3: Preparing Plans and Ensuring Compliance
Engaging a qualified designer or architect is highly recommended to create plans that adhere to zoning by-laws and building code requirements. These professionals will also incorporate structural integrity, safety, and functionality into the design. Compliance with the Ontario Building Code is essential for approval, and a well-prepared plan can significantly reduce processing time for your permit application.
Step 4: Submitting Drawings and Application to the City
Once your designer has completed the architectural drawings and gathered all required supporting documents, they will submit the application to the City of Toronto’s Building Department. This submission typically includes site plans, structural designs, and zoning compliance documents. Proper organization of these materials ensures a streamlined review process, minimizing delays caused by missing or incomplete information.
Step 5: Handling Minor Variances and the Committee of Adjustment
If your proposed extension does not fully comply with zoning by-laws, you may need to request a minor variance. This involves presenting your case to the Committee of Adjustment, which evaluates whether the variance is minor and reasonable. Your designer or architect will assist in preparing the necessary documentation and attending the hearing to represent your project. Approval at this stage allows the project to proceed without significant redesign.
Step 6: Appealing Permit Decisions with the Toronto Local Appeal Body (TLAB)
If the Committee of Adjustment denies your variance request, you have the option to appeal the decision to the Toronto Local Appeal Body (TLAB). This process involves hiring legal and planning professionals who will present a compelling case on your behalf. While this step is not common, it can provide a second chance for projects that align with broader city planning objectives.
Step 7: Final Approvals and Inspections
Once your permit application is approved, construction can commence. During the construction process, city inspectors will visit the site at various stages to ensure compliance with the approved plans and building codes. These inspections are critical for obtaining the final approval and occupancy certificate, which confirms the safety and legality of your completed extension.
Key Documents Required for a Successful Home Building Permits Toronto Application
- High-quality blueprint provided by a certified Architect/Designer: Detailed architectural drawings are essential for conveying the design, layout, and specifications of your extension. These blueprints must clearly illustrate dimensions, materials, and construction methods to ensure a smooth review process by the City’s Building Department.
- Structural design by a professional engineer: A structural engineer will analyze and verify the safety and stability of the extension, especially for critical elements like load-bearing walls, beams, and foundations. Their expertise ensures the design meets both safety standards and the Ontario Building Code requirements.
- Compliance with zoning by-laws and Ontario Building Code by your Engineer and Architect: Zoning regulations determine aspects like height, setbacks, and lot coverage, while the Ontario Building Code ensures the structural and functional integrity of the extension. Full compliance with both is mandatory for approval.
- Proof of property ownership: You must provide official documentation, such as a property deed or tax bill, to demonstrate that you own the property. This step is crucial for verifying your legal right to apply for a home building permits Toronto.
- Application forms: Accurately completed application forms are a fundamental part of the submission package. They include project details, property information, and applicant signatures, serving as the official request for permit review.
Common mistakes to avoid in home building permit Toronto applications
- Incomplete applications: Missing documents, such as blueprints or engineering reports, can lead to immediate rejection of your application. It’s essential to review the submission checklist provided by the City to ensure all required materials are included in home extensions Toronto cost.
- Incorrect information: Errors in the application, such as incorrect property details or measurements, can cause delays or even lead to permit denial. Verify all data for accuracy before submission to avoid unnecessary setbacks.
- Non-compliant plans: Plans that fail to meet zoning by-laws or the Ontario Building Code will require revisions, prolonging the application process. Consulting experienced professionals can help identify and address potential compliance issues before submission and reduce home extensions Toronto cost.
How Much Does a Permit for House Extension Toronto Cost?
Cost of Permit for house extension Toronto vary depending on the scope and complexity of the project, as well as the type of work involved. Residential projects typically have lower fees compared to commercial ones, but factors such as size, structural changes, and variances can increase the cost. It’s advisable to consult the City of Toronto’s website or a professional consultant for the most up-to-date fee schedule tailored to your project.
Design Cost (start $2.50/Sqft and Min $2500)
Architectural and engineering design fees are calculated based on the square footage of your project, starting at $2.50 per square foot. For smaller projects, there is often a minimum fee of $2500, which covers essential services like blueprints, structural calculations, and zoning compliance checks. Larger or more complex designs may incur higher costs.
Application fee paid to the municipality
The application fee is determined by the type and scale of your project. For smaller extensions, fees start at $196, but they can increase significantly for larger or more intricate developments. Additional fees may apply for special permits, such as minor variances or plumbing permits.
Construction cost
Construction costs are influenced by the size, design complexity, and choice of materials. Factors like premium finishes, custom features, and specialized labor can substantially raise expenses. It’s essential to factor in both direct costs, like materials and labor, and indirect costs, like site preparation and utility connections, when budgeting for cost of permit for house extension Toronto.
Navigating Commercial vs. Residential Permits
The permit process for commercial properties involves additional layers of scrutiny compared to residential projects. Commercial permits must comply with zoning regulations specific to business operations and often require detailed fire safety, accessibility, and environmental impact assessments. Specialized consultants, such as planners or engineers, may be needed to navigate these complexities, and approval timelines can be significantly longer than for residential permits and influence home extensions Toronto cost.
Risks of Not Obtaining a Home Extension Permit Toronto
Failing to secure a home extension permit Toronto can lead to serious consequences. If reported or discovered, a city building inspector may issue an Order to Comply, which is attached to your property deed. This restriction can prevent the sale or refinancing of your home until the issue is resolved. Additionally, the city may impose legal penalties, double permit application fees, or, in severe cases, order the removal of the unpermitted construction, leading to substantial financial losses.
Legal and Financial Consequences of Skipping a Permit for House Extension Toronto
Building without a home extension permit Toronto exposes homeowners to fines that can escalate based on the severity of the violation. Legal proceedings may involve court orders to halt construction or even demolish the unapproved extension. Furthermore, insurance claims for damages related to unpermitted work are often denied, leaving homeowners vulnerable to significant out-of-pocket expenses for repairs or liability claims.
Do You Need a Home Extension Permit Toronto for Your Renovation Project?
Any structural changes, such as removing load-bearing walls, adding new rooms, or changing the plumbing system, require a permit. Skipping this step can lead to legal and safety issues. Land Signal is here to help you seamlessly navigate the complex permitting process. If you’re unsure of the permitting requirements for your project, our team of certified architects and engineers can help you avoid costly mistakes and ensure that your renovation meets all necessary regulations.
Contact Land Signal today to get started on your stress-free home extension journey.
Conclusion
Obtaining a home extension permit in Toronto is a crucial step in any renovation project. While the process may seem complex, understanding the requirements and enlisting the help of qualified professionals can ensure a smooth and legally compliant project.
By following the guidelines outlined in this guide and being proactive in your approach, you can transform your home extension dreams into reality while adhering to all regulations and protecting your investment. Remember that this guide provides general information, and it’s always advisable to consult with professionals and the City of Toronto for specific requirements related to your project.
FAQs: Common Questions About Building Permits Toronto
Whenever you make changes to the plumbing, HVAC system, or any structural component of your home, a permit is mandatory. This ensures that the work complies with local building codes and safety standards. While permits are not required for cosmetic updates like repainting, installing new tiles, or replacing roof shingles, they are essential for significant alterations such as removing load-bearing walls, expanding a floor, or changing the size and placement of windows. Always consult with a professional to clarify specific requirements for your renovation.
Not all renovations require a permit, but understanding the difference between cosmetic changes and structural modifications is essential. Cosmetic works, such as replacing doors, repainting walls, installing tiles, changing hardwood floors, or replacing roof shingles, do not require a permit. These updates are considered minor and do not affect the structural integrity or major systems of the home
The timeline for obtaining a permit can vary depending on the scope and complexity of the project. Simple applications may be processed within two weeks, while more complex projects requiring Committee of Adjustment (COA) approval could take several months. Factors like missing documentation or the need for variances can also extend the timeline. Starting early and ensuring all documents are complete can help streamline the process.
If unpermitted work is reported or discovered, a city building inspector will issue an Order to Comply, which attaches to your property deed. This can delay selling or refinancing your property until the matter is resolved. Additionally, the city may impose hefty fines, double your permit application fees, or even mandate the removal of the unauthorized work. In severe cases, legal action may result, leading to costly penalties or court orders. These risks highlight the importance of securing the necessary permits before starting any major renovation.
If your permit application is rejected, the City of Toronto will provide a detailed explanation outlining the specific reasons for the denial, usually related to non-compliance with zoning or building codes. You then have the option to revise your plans and documents to address these specific issues and resubmit the corrected application. Alternatively, if you believe the denial is unjustified, you can formally appeal the decision through the designated process.
Yes, proceeding with a home extension Toronto without the mandatory permits carries serious consequences. You can face immediate stop-work orders from city inspectors, substantial financial penalties and potential legal action. Furthermore, the City may require you to undertake costly modifications to bring the work into compliance or, in severe cases, issue an order demanding the complete demolition of the unauthorized construction at your own expense, significantly impacting your investment.
While the main building permit approves the overall structural project, separate permits are often required for specialized systems. In Toronto, you’ll typically need distinct Electrical Safety Authority (ESA) permits for electrical work and potentially separate City permits for significant plumbing or HVAC alterations. Your licensed tradespeople (electrician, plumber) are usually responsible for obtaining these specific permits under the umbrella of your main building permit approval.

