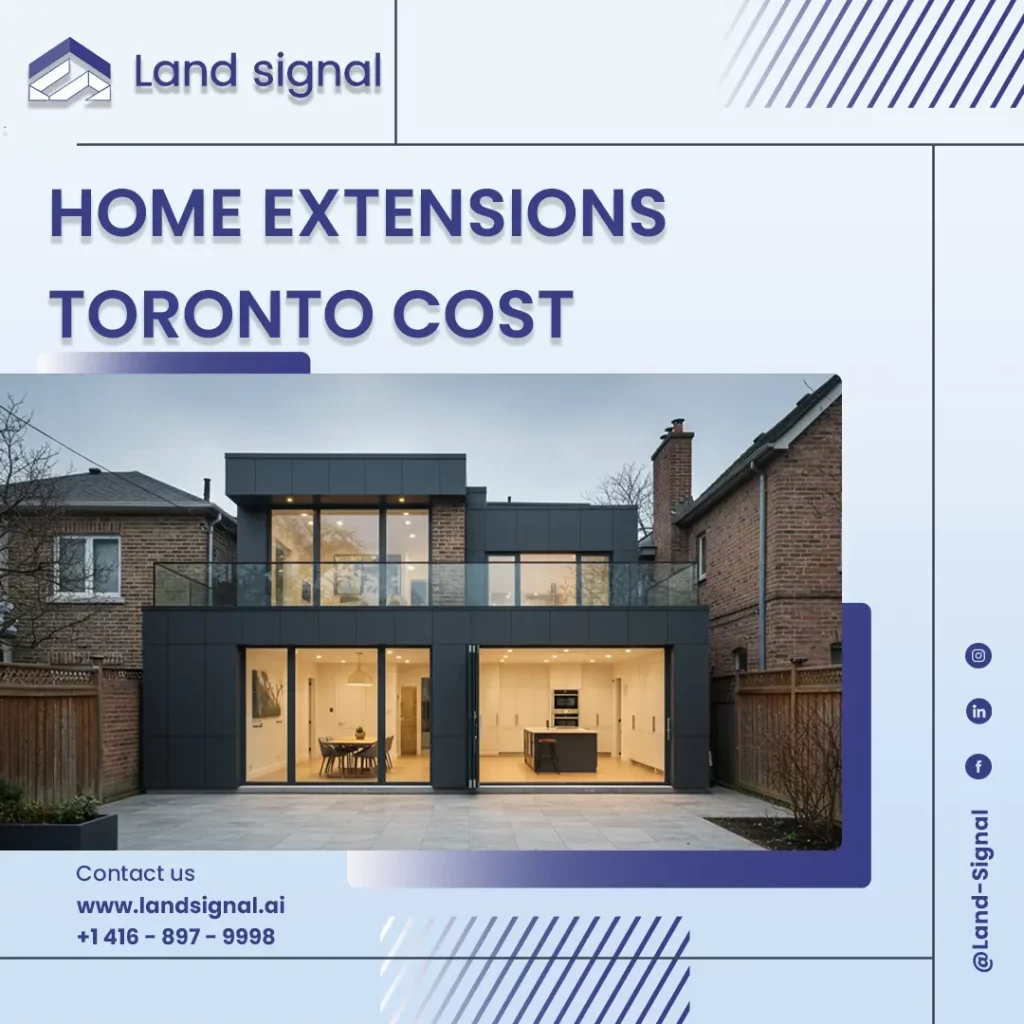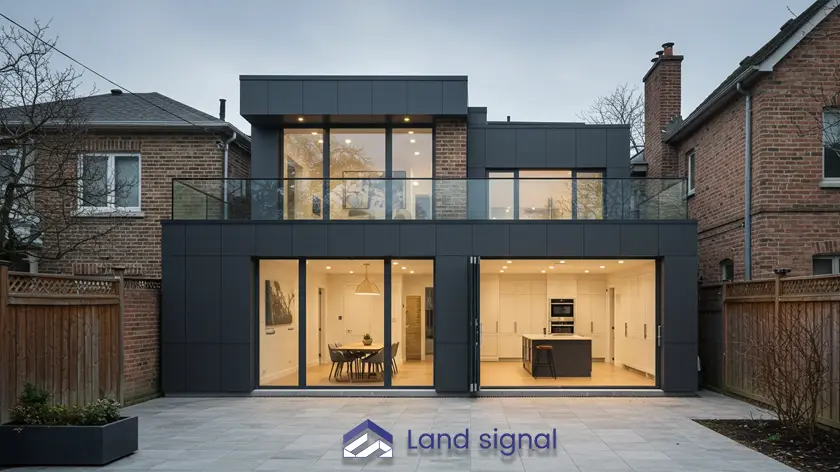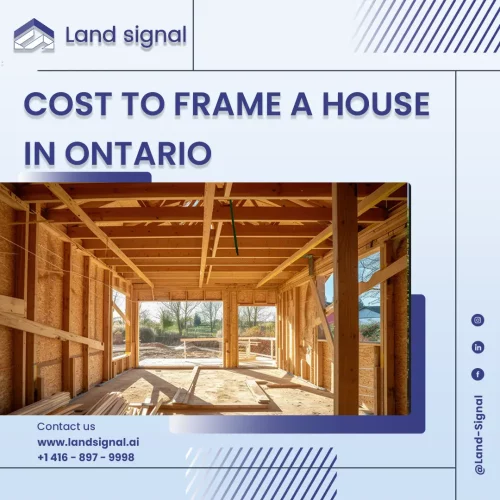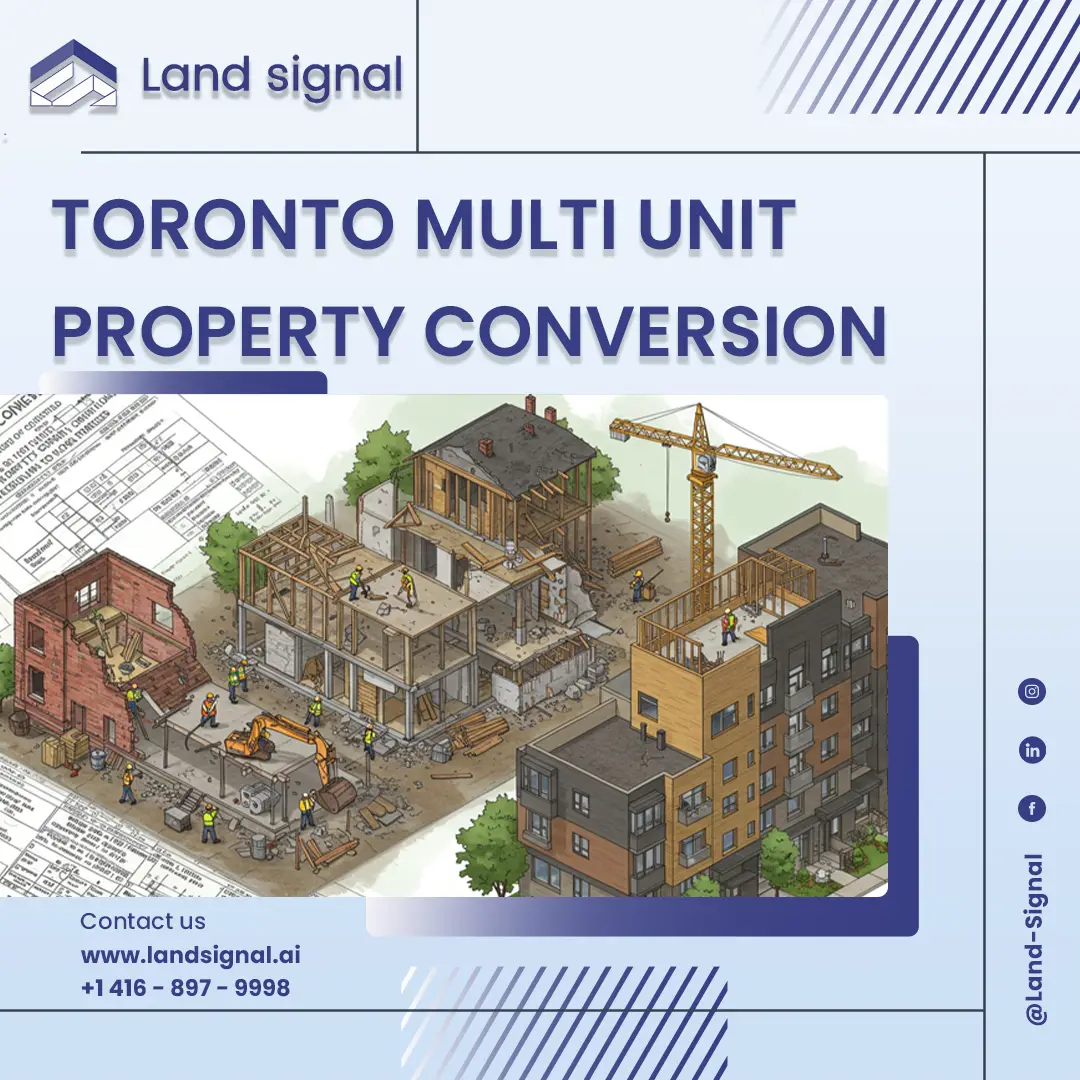Living in Toronto offers incredible vibrancy, but often comes with the challenge of limited living space. Extending your home seems like the ideal solution, a way to gain much-needed room without leaving the neighbourhood you love. However, figuring out the actual Home addition cost in Toronto can feel overwhelming. It’s not a simple calculation; numerous factors influence the final price tag.
This blog post of Land Signal aims to demystify the process, breaking down the key expense categories, exploring the factors that drive your budget, examining popular extension types, and navigating the essential permits needed to bring your vision to life in the Toronto landscape.
Start Your Project with Confidence
At Land Signal, we assist with construction and renovation permits, as well as Garden House and Laneway Suite designs. Let our experts guide you through every step.
Key Extension Expense Categories
Getting a handle on potential costs starts with understanding where the money goes. While you might see average figures tossed around, like $300 to $500 per square foot in Toronto, these are just starting points.
The reality is far more nuanced. A well-planned budget needs to account for several distinct cost centers that collectively determine the final investment. Recognizing these categories allows for more accurate planning and helps you ask the right questions when getting quotes. Here’s a breakdown of the primary expense areas:
- Design and Architectural Fees: Before any ground is broken, you need plans. This involves architects or architectural technologists creating detailed drawings and potentially 3D renderings.
Costs vary based on complexity, but expect fees ranging from a few thousand dollars for simpler plans to potentially 7-20% of the total project cost for extensive architectural involvement, sometimes reaching 10,000−30,000+ for complex jobs like full renovations with additions. Structural engineer consultations (500−1,500) might also be needed.
- Permits and Municipal Fees: Building in Toronto requires official approval. Permit costs are calculated based on project scope – currently around $17.16 per square meter for new additions. Don’t forget potential Zoning Certificate fees (often 25% of the building permit fee) and the cost of starting work without a permit, which incurs penalties.
- Materials: This is a significant chunk of the budget, covering everything from lumber and concrete to insulation, drywall, roofing, windows, and doors. The specificcost to frame a house in Ontario structure is a major component here. Material quality (standard vs. luxury) dramatically impacts this category.
- Labour: Skilled tradespeople – carpenters, electricians, plumbers, roofers, HVAC technicians, tilers, painters – are essential. Labour rates in Toronto reflect high demand and skill levels, significantly influencing the overall Home Extensions Toronto Cost.
- Finishes and Fixtures: This is where your personal style shines through but also where costs can escalate quickly. Flooring, paint, lighting fixtures, kitchen cabinets, countertops, bathroom fixtures, and landscaping for the disturbed area all fall into this category.
Major Factors Driving Your Addition Budget
Beyond the basic categories, several specific project characteristics will push your costs up or down. Understanding these drivers helps you make informed decisions during the planning phase. Size is perhaps the most obvious factor – a larger addition naturally costs more.
However, complexity plays an equally crucial role. A simple rectangular bump-out will be less expensive than an addition with intricate rooflines, custom features, or one requiring significant integration with the existing structure.
The type of addition matters greatly; building upwards (a second storey) involves different structural considerations and costs compared to building outwards on a new foundation or piles.
Material quality is another major variable; selecting high-end, imported finishes or pursuing eco friendly home renovations in Toronto with specialized materials can significantly increase the budget compared to standard options.
Site conditions, like limited access for machinery or difficult soil requiring more extensive foundation work, can also add unexpected costs. Finally, don’t overlook the state of your existing home – upgrades to outdated electrical or plumbing systems might be necessary to support the new space.
Read Also: Home Building Cost Calculator Ontario
Exploring Popular Toronto Extension Styles Costs
Homeowners in Toronto explore various extension types based on their needs, property layout, and budget. Here are some common styles and their typical cost considerations:
Second-Storey Additions
Adding a full or partial second floor is incredibly popular, especially on bungalows. It maximizes living space without increasing the home’s footprint. However, it’s structurally complex, involving reinforcing the existing foundation and structure. The second-floor addition Toronto cost often falls between $300 and $432 per square foot for a turnkey finish, meaning a 1,000 sq ft addition could start around 300,000−360,000 or more.
Read Also: Second Story Addition Ideas | Design Inspiration
Ground-Floor Extensions (Rear or Side)
Extending outwards at ground level is another common approach. These can range from simple family room additions to complex kitchen expansions. Costs depend heavily on whether it’s built on a new foundation slab (typically 432−480/sqft turnkey) or less expensive piles (360−420/sqft turnkey), the extent of interior integration, and the complexity of the roofline connection.
Accessory Dwelling Units (ADUs) – Laneway & Garden Suites
Gaining significant traction are ADUs. These secondary units provide rental income potential or space for family. Understanding the specific Garden Suite cost Toronto is key; factors like size, finish level, and site servicing significantly impact the budget.
Similarly, laneway suites built at the rear of a property facing a public lane have specific associated costs. Costs for simpler structures like four-season sunrooms might be lower, perhaps 312−432 per square foot, but fully serviced dwelling units are substantial projects. Crucially, the allowable Garden House Size Toronto is dictated by zoning bylaws.
Mastering Toronto Permits and Bylaw Navigation
Embarking on a home extension in Toronto means navigating a web of municipal regulations. Securing the correct home extension permit Toronto isn’t just paperwork; it ensures your project is safe, legal, and meets city standards.
The process typically involves submitting detailed plans for review, ensuring compliance with zoning requirements outlined in documents like the Toronto Laneway Suite Bylaw. Overlooking this step can lead to stop-work orders, fines, and potentially costly rework.
Understanding zoning is paramount. It dictates what you can build, including setbacks from property lines, maximum height, lot coverage, and specific rules for additions or conversions, such as a Toronto multi unit property conversion.
The permit application fee itself (around $17.16/m²) is just one part; the real challenge lies in ensuring your plans meet all requirements before submission. This often involves detailed architectural drawings and potentially reports from engineers or surveyors. The complexity multiplies for unique projects or properties with specific zoning designations.
Navigating Toronto’s zoning bylaws and permit process can be daunting. Land Signal specializes in simplifying this complex landscape for homeowners, offering expertise in by-law interpretation and managing the entire permit application process for various projects, ensuring your extension plans move forward smoothly.
Laneway and Garden Suites Bylaw Insights
As density solutions, laneway and garden suites are increasingly relevant in Toronto. However, they come with specific regulatory frameworks. The Laneway Suite Toronto Bylaw, for instance, has detailed requirements regarding access, parking, building height, setbacks, and allowable size, which directly impacts Laneway Suite Plans.
These aren’t just suggestions; they are rules that must be integrated into your laneway and garden suite design Toronto from the outset.
Similarly, Garden Suites, while permitted city-wide on eligible properties, have their own set of rules governing placement, maximum size of Garden House Toronto (often tied to the size of the main house and lot coverage), and servicing requirements.
The garden suite and laneway suite design Toronto must consider privacy for both the main house and neighbours, emergency access, and often tree protection bylaws. Accurately estimating the Garden Suite cost Toronto requires factoring in not only construction but also potential costs for bringing utilities (water, sewer, electricity) to the new unit, which can vary significantly depending on site specifics. Developing compliant and efficient Laneway Suite Plans is critical for project approval and functionality.
Smart Budgeting Your Toronto Home Extension
A successful home extension hinges on careful financial planning. Start with a realistic budget based on the likely costs per square foot for your desired project type, factoring in the key cost drivers discussed earlier.
Crucially, always include a contingency fund – experts recommend setting aside 10% to 20% of your estimated project cost. This buffer covers unforeseen issues, like discovering unexpected structural problems once walls are opened or dealing with sudden material price increases.
When gathering quotes from contractors, ensure they are detailed and outline exactly what is included (and excluded). Ask specifically if items like the core cost to frame a house in Ontario are fully itemized, or if allowances for finishes are realistic.
Obtain multiple quotes for comparison, but remember the cheapest isn’t always the best; consider experience, references, and communication style. Discuss payment schedules and understand lien regulations. Exploring financing options early, whether through a home equity line of credit, mortgage refinance, or construction loan, is also a vital step in responsible budget management.
Planning your budget accurately is key. Land Signal offers valuable resources to aid this process. Explore tools like Land Signal’s construction cost calculator for initial estimates or book a design consultation to refine your financial plan and align it with compliant design possibilities for additions, laneway, or garden suites.
Conclusion
Navigating the Home Extensions Toronto Cost involves understanding numerous interconnected factors, from design complexity and material choices to the vital intricacies of municipal permits and bylaws. While the investment can be significant, thorough planning, realistic budgeting (including contingency), and awareness of specific project type costs are essential.
A well-executed home extension not only adds valuable space but enhances your quality of life and property value. Land Signal is here to help demystify the regulatory hurdles, ensuring your journey towards realizing your vision is as smooth and compliant as possible.






