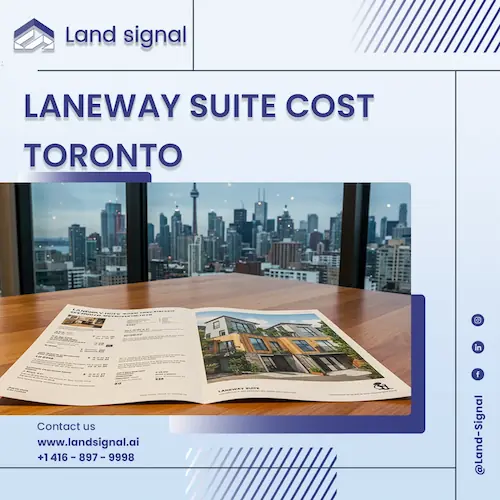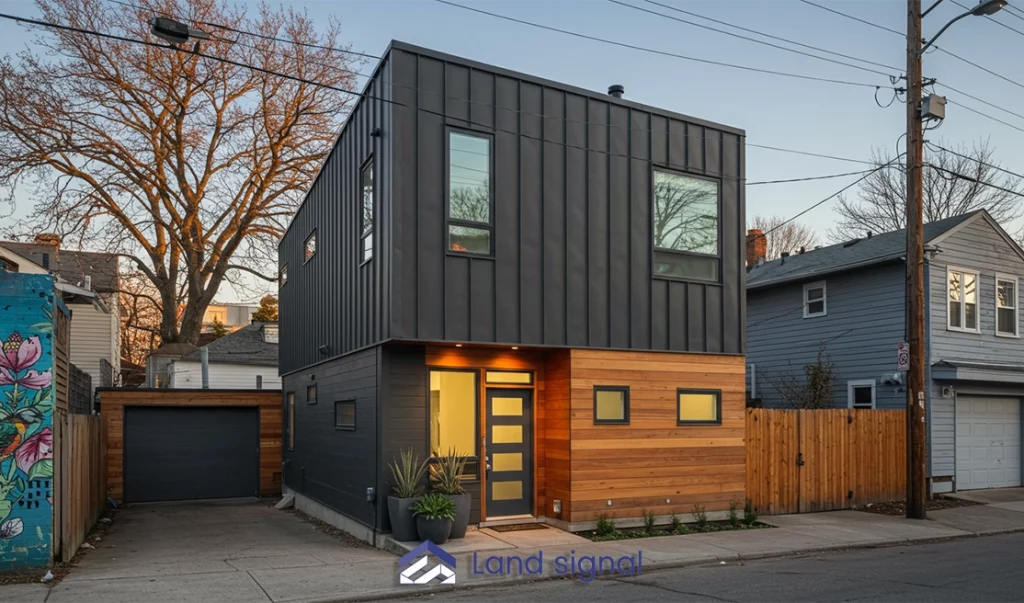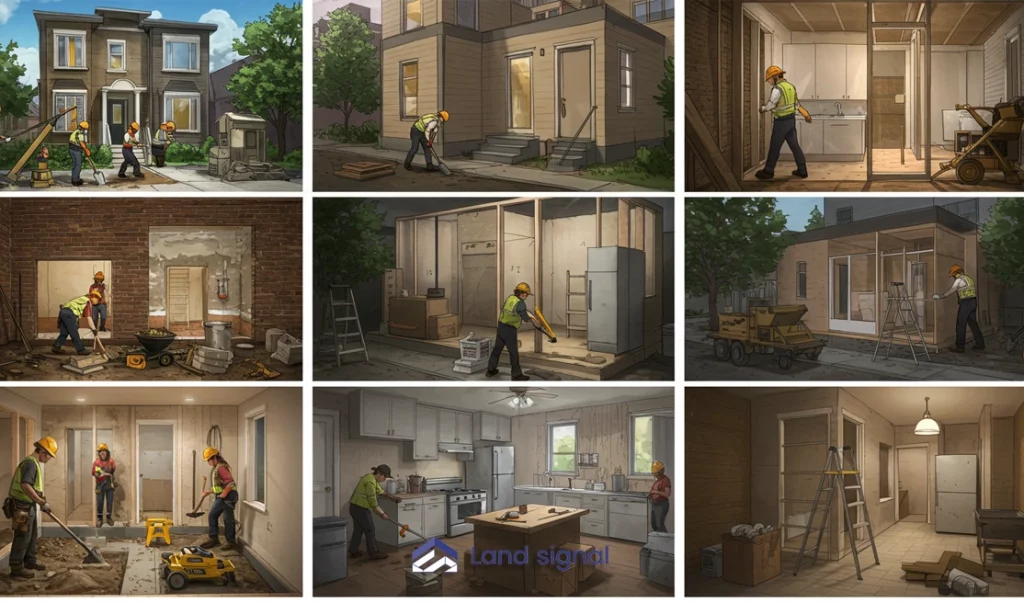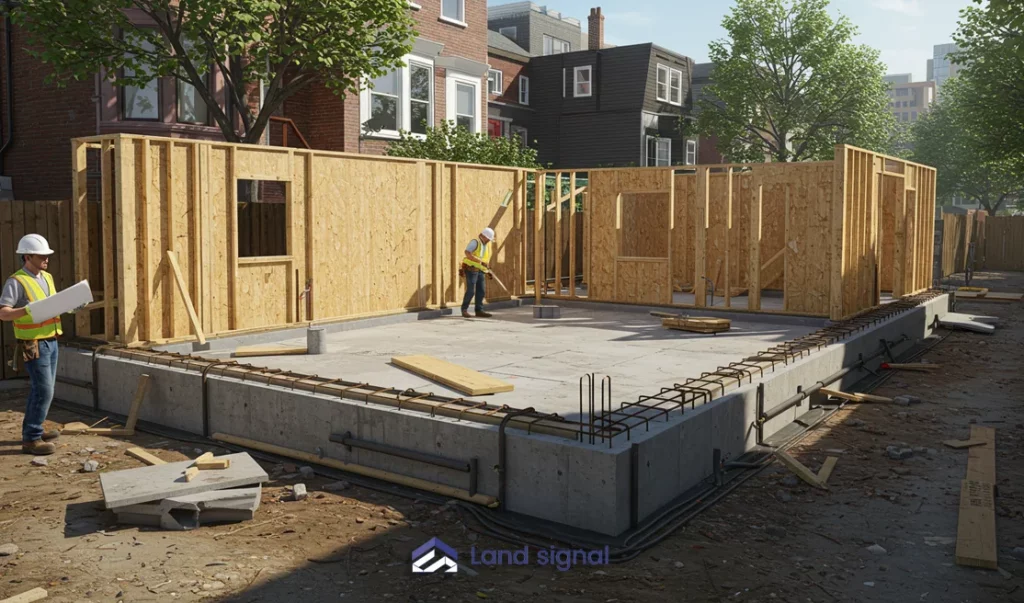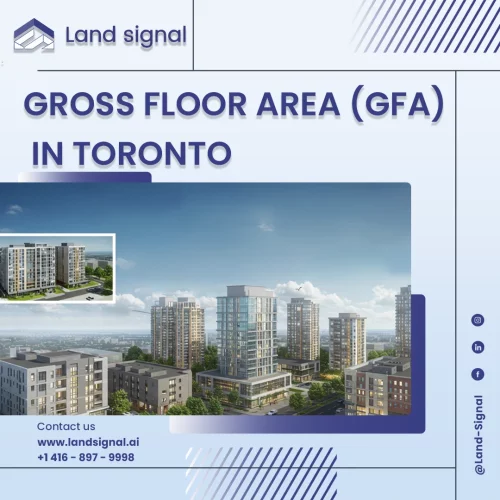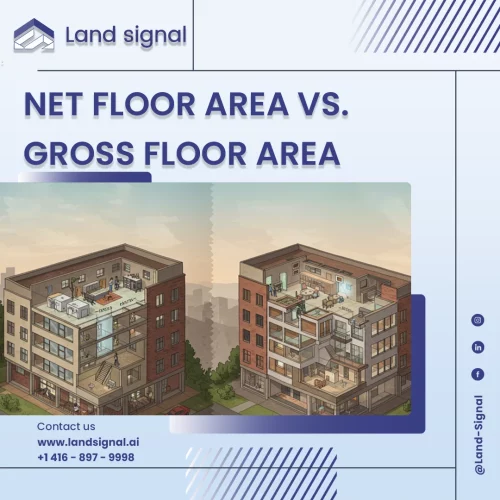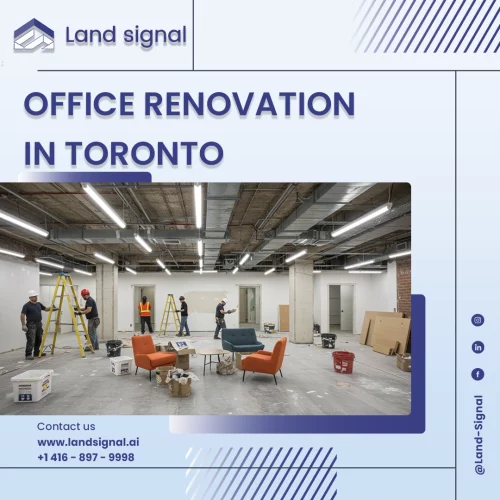Laneway suites, defined as secondary residential units located on properties with access to laneways, have emerged as a compelling solution to several urban challenges in Toronto. These structures not only address the growing demand for housing in the city but also offer homeowners a means to enhance property value, generate additional income, and create flexible living spaces.
As their popularity continues to rise, understanding the financial and procedural aspects of building a laneway suite has become essential for property owners considering this investment. This guide provides a detailed exploration of the costs, benefits, and critical steps involved in constructing a laneway suite in Toronto.
By examining laneway suite cost Toronto, professional fees, permit requirements, and available financing options, this overview offers an academic and practical framework for homeowners seeking to navigate the complexities of this process.
What are Laneway Suites and Why are They Gaining Popularity in Toronto?
Laneway suites are self-contained living spaces, separate from the main house, typically situated at the rear of a property and accessible from a laneway. They include a kitchen, bathroom, sleeping area, and living space, offering a complete and independent living environment.
Their increasing popularity in Toronto stems from several factors:
They provide a solution to the city’s housing shortage, offer homeowners a potential source of rental income, and can increase property values. Furthermore, they offer flexible living arrangements for extended families and contribute to gentle densification within existing neighborhoods, minimizing the need for large-scale developments. This approach helps preserve neighborhood character while addressing the growing demand for housing.
Key Benefits of Laneway Suites in Toronto
Laneway suites offer numerous advantages for homeowners and contribute positively to the city’s housing landscape. They provide flexible housing solutions, promote sustainable urban development, and offer significant financial benefits.
Increase in Property Value
Adding a well-designed and legally permitted laneway suite Toronto can substantially increase your property’s market value. This appreciation reflects the added living space, the potential for rental income, and the overall increased desirability of the property in a competitive market. This added value can be leveraged for future financing or realized upon sale, providing a significant return on investment.
A Solution to the Housing Shortage
Toronto faces a pressing housing shortage, and laneway suites offer a practical and effective solution by creating more housing units within established neighborhoods. This “gentle density” approach increases housing supply without necessitating major infrastructure changes, disruptive large-scale developments, or significant alterations to the existing urban fabric. This helps maintain the character of neighborhoods while addressing the urgent need for more housing options.
An Additional Source of Income
Renting out a laneway suite can generate a substantial and consistent stream of passive income, providing a valuable financial advantage for homeowners. This additional revenue stream can significantly offset mortgage payments, property taxes, and other homeownership expenses, improving cash flow and reducing the financial burden of homeownership. This income potential can also contribute to long-term financial security.
A Convenient Space for Hosting Family and Friends
Laneway suites offer a private and comfortable space for accommodating guests, extended family members, or aging parents, providing flexibility and convenience for homeowners. This allows families to maintain close connections while respecting individual privacy and independence. This can be a particularly attractive alternative to costly assisted living facilities or separate housing arrangements.
How to Build a Laneway Suite | Essential Steps and Considerations
Building a laneway suite is a multi-stage process requiring careful planning, adherence to regulations, and collaboration with various professionals. Understanding these steps is crucial for a smooth and successful project.
Step 1: Design and Planning
The initial phase involves thorough research, site analysis, and conceptual design. Consult with experienced architects and designers to develop plans that meet your needs, comply with zoning regulations, and maximize the use of your property. Consider factors such as size, layout, accessibility, and integration with the existing landscape.
Step 2: Navigating the Permit Application Process
Securing the necessary permits and approvals from the City of Toronto is a crucial step. This involves submitting detailed architectural drawings, site plans, and other required documentation. Be prepared for potential revisions and resubmissions during the approval process. Working with experienced professionals can streamline this process and ensure compliance.
Step 3: Construction: What to Expect
Once permits are obtained, the construction phase begins. Hire reputable and licensed contractors with experience in laneway suite construction. Regular communication with the project team, adherence to timelines, and quality control are essential for a successful outcome. Be prepared for potential unforeseen challenges and budget adjustments during construction.
Financial Implications of Building a Laneway Suite in Toronto
Understanding the financial implications is paramount before embarking on a laneway suite project. A realistic budget that accounts for all potential costs is essential.
Construction Costs: What You Should Budget For
Laneway suite cost Toronto can vary significantly depending on the size, design, finishes, and complexity of the laneway suite. Factors such as site conditions, accessibility, and the need for specialized trades, like plumbers or electricians, can also influence the overall cost. It’s crucial to obtain detailed and itemized quotes from multiple reputable contractors to ensure competitive pricing and accurate cost projections.
- Breaking down the average construction cost per square foot: While the average cost per square foot can provide a preliminary estimate, it’s essential to obtain customized quotes from reputable contractors based on your specific project requirements and chosen materials. Market conditions, material prices, and labor costs can fluctuate, so relying solely on averages can lead to inaccurate budgeting. Regularly updating cost estimates throughout the planning process is advisable.
Soft Costs vs. Hard Costs: What’s Included?
Understanding the distinction between soft costs and hard costs is crucial for accurate budgeting and avoids underestimating the total project expenses. Both categories should be carefully considered and factored into the overall budget.
- Soft Costs: These encompass professional fees incurred before and during the project, including architectural and engineering services, permit application fees, survey costs, legal fees, and other pre-construction expenses. These costs are essential for ensuring a legally compliant and well-executed project.
- Hard Costs: These represent the tangible, physical construction costs, including materials, labor, equipment rentals, and site preparation, such as excavation and foundation work. These costs are directly related to the construction process itself and can vary depending on the chosen materials and construction methods.
Detailed Breakdown of Costs to Consider When Building a Laneway Suite in Toronto
A comprehensive breakdown of laneway suite cost Toronto is crucial to ensure you account for all potential expenses and avoid financial surprises during the project. Accurate budgeting requires careful consideration of all aspects, from pre-construction planning to finishing touches.
- Permits and Fees: Budget for permit application fees, inspection fees, and other associated costs levied by the City of Toronto. These fees can vary depending on the scope and complexity of the project and are subject to change. It’s advisable to consult the City’s website or contact the Building Department for the most up-to-date fee schedule.
- Costs associated with permit applications and inspections: Include costs for potential plan revisions, resubmissions, and any necessary consultations with City officials to address any queries or concerns. Delays in the permit process can also impact the overall project timeline, so factor in potential contingencies.
- Architecture and Engineering Fees: Factor in the cost of professional architectural and engineering services, which are essential for a well-designed and structurally sound laneway suite. These services include design development, preparation of construction drawings, and site supervision during construction.
- Professional services and design planning: in some special cases Consider additional professional services, such as geotechnical investigations to assess soil conditions, arborist reports for tree preservation, and other specialized consultations as required by the project’s specifics or site conditions.
- Construction Costs: This is typically the largest expense, encompassing labor, materials, equipment rentals, and site preparation, including excavation and foundation work. Obtain detailed, itemized quotes from multiple reputable contractors to compare pricing and ensure accuracy.
- Labor and material expenses: Fluctuations in material prices and labor costs can impact the budget, so it’s essential to obtain up-to-date quotes and consider potential price escalations during the project timeline. Ensure contracts clearly outline payment schedules and deliverables.
- Surveying Costs: Budget for a professional land survey to accurately define property boundaries, identify easements, and document topographical features.
- Land survey and property boundary checks: Budget for a professional land survey to accurately define property boundaries, identify any existing easements or right-of-ways, and document topographical features of the site. This information is crucial for accurate site planning and permit applications.
- Utilities and Infrastructure Costs: While you may be using the same utility and hydro service from the main house, factor in the costs to connect the laneway suite to these existing services. This includes extending existing connections or installing new ones.
- You are using the same utility and hydro of main house ( no separate cost) but need to connect them together: This includes plumbing, electrical, and HVAC connections.
- Interior Costs: Budget for interior finishes, appliances, fixtures, cabinetry, flooring, and other interior elements that contribute to the functionality and aesthetics of the laneway suite. Consider the quality and style of finishes to align with the overall design and budget.
- Appliances, furniture, and plumbing installations: Consider the cost of purchasing and installing appliances, furniture, and plumbing fixtures. Choosing energy-efficient appliances can lead to long-term cost savings on utility bills.
- Landscaping and External Work: Account for landscaping, grading, paving, fencing, and other exterior improvements that enhance the appearance and functionality of the laneway suite and its surroundings.
- Outdoor aesthetic improvements such as hard landscape access with min 3ft wide to unit: Ensure the landscaping plan complies with City regulations and provides adequate access to the laneway suite.
-
Electricity: Electrical system is an important part of each house and must be considered in laneway suite cost Toronto. Installation of a new electrical system can be a considerable financial expense but it provides your laneway home with the necessary power for all your electrical needs.
Additional Financial Incentives for Building a Laneway Suite
Exploring potential financial incentives or rebates can significantly reduce the overall cost of your laneway suite project. These programs, offered by various levels of government or utility companies, can provide valuable financial assistance. Staying informed about available programs is crucial for maximizing cost savings.
Financing Options for Homeowners
Research various financing options tailored to laneway suite construction, such as home equity loans, construction loans, or government-backed programs specifically designed for secondary dwelling units. Compare interest rates, loan terms, and conditions from different lenders to find the most suitable financing solution for your individual circumstances. Consulting with a financial advisor can provide valuable insights and guidance on selecting the optimal financing strategy. Factor in closing costs and other associated fees when evaluating loan options.
Calculating the ROI: Does the Laneway Suite Cost Toronto Pay Off?
Calculating the ROI involves comparing the total investment against financial returns to see if a laneway suite pays off. Based on insights from Toronto-focused architectural firms and builders, key returns include potential monthly rental income reflecting local market rates and the increase in overall property value.
Homeowners must first accurately estimate the complete laneway suite cost Toronto, covering design, permits, and construction. This investment is then measured against projected rental revenues and the anticipated boost in property resale value, factors often highlighted by industry specialists. This analysis helps determine the payback period and potential profitability. Accurately assessing the laneway suite cost Toronto is fundamental to this process.
A careful ROI calculation, factoring in the specific laneway suite cost Toronto and referencing data on local rental yields and property appreciation, ultimately reveals if the project is a financially sound investment for the homeowner.
Green Laneway Suites: Building for Sustainability and Energy Efficiency
Laneway suites are changing the way Toronto homeowners maximize their properties. But beyond just adding living space, building sustainably can make a real difference. Lowering energy costs, reducing environmental impact, and boosting long-term property value are some of these differences. While eco-friendly features may seem like an added expense upfront, they often pay for themselves over time. Still, homeowners need to consider how sustainability affects the Laneway Suite Cost Toronto and plan accordingly.
- Energy-Efficient Design: High-performance insulation, triple-pane windows, and airtight construction help to maintain a comfortable temperature in your laneway suite throughout the year, which can result in significant savings on energy bills.
- Solar Power & Renewable Energy: Installing solar panels can offset electricity costs and make your suite more self-sufficient.
- Water Conservation: F Rainwater harvesting systems and low-flow fixtures are just some of the features that reduce water usage, keeping utility costs low.
- Sustainable Materials: Consider recycled or locally sourced building materials to reduce your carbon footprint while maintaining durability.
The Laneway Suite Cost Toronto depends on size, materials, and energy-efficient upgrades. While green features may add to the initial investment, they lead to long-term savings on utilities and maintenance. Plus, incentives and rebates may help offset costs.
The construction of an eco-friendly laneway suite is not just a matter of sustainability; it is also a strategy for ensuring the long-term value of your investment. With rising energy prices, designing with efficiency in mind can help control the Laneway Suite Cost Toronto while creating a smarter, more comfortable living space.
Key Takeaways: Understanding the Full Scope of Laneway Suite Cost Toronto
Building a laneway suite in Toronto is a significant investment that can provide long-term financial and lifestyle benefits. From initial design to construction and landscaping, understanding laneway suite cost Toronto is critical to ensuring a successful project.
If you’re considering building a laneway suite and want expert guidance through every step of the process, Land Signal is here to help. Our team offers comprehensive design and planning services to ensure that your laneway suite project meets your goals and complies with city regulations. Contact us today to learn how we can help you navigate the complexities of highway suite construction and maximize your investment.
Contact Land Signal for a consultation and take the first step towards creating your dream laneway suite in Toronto!

