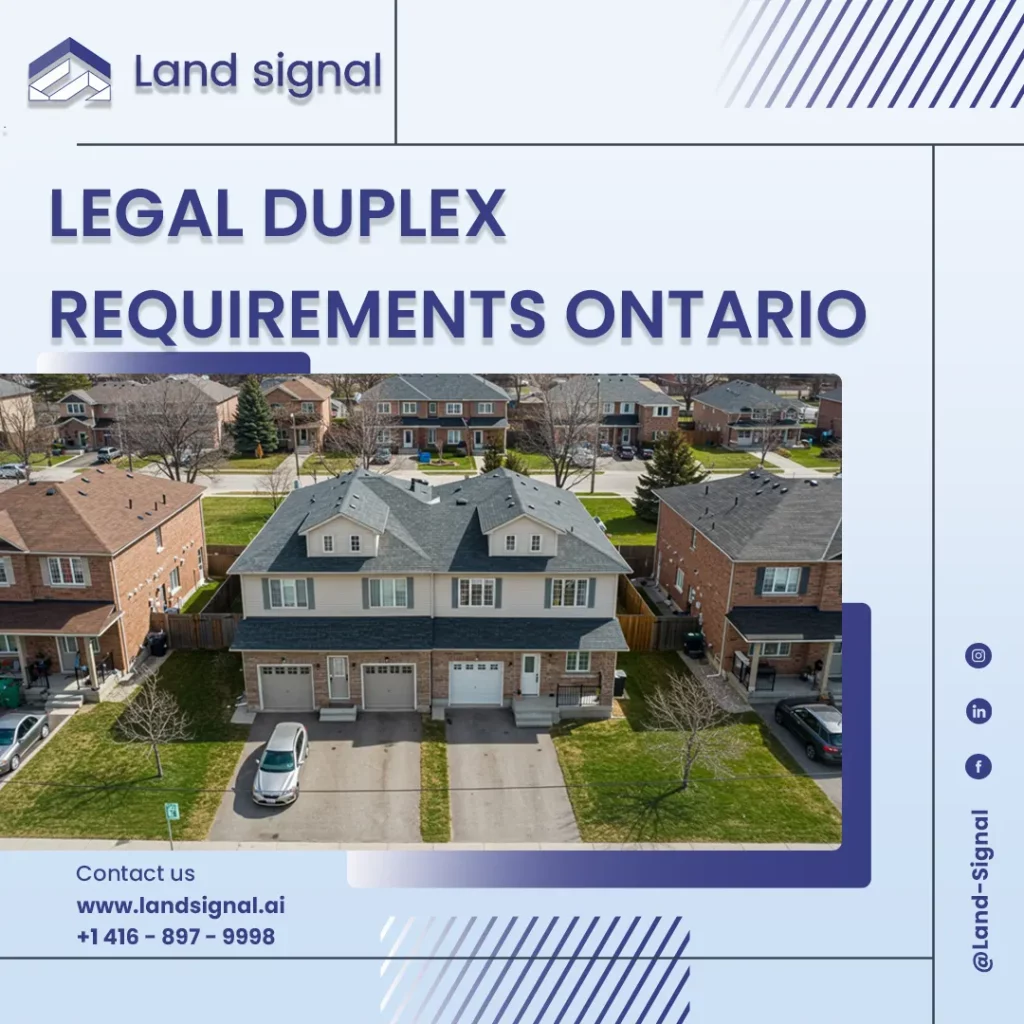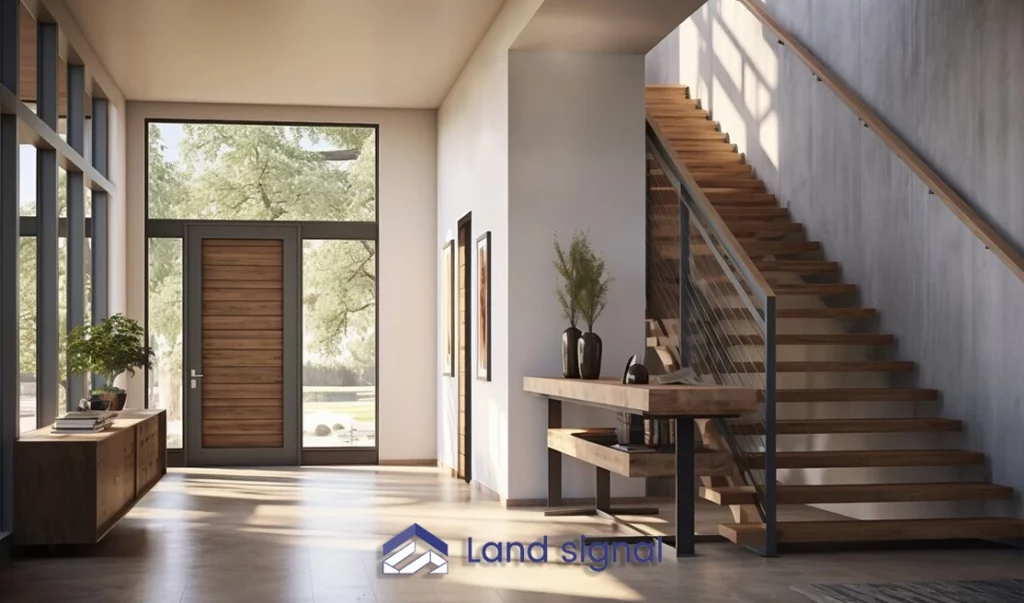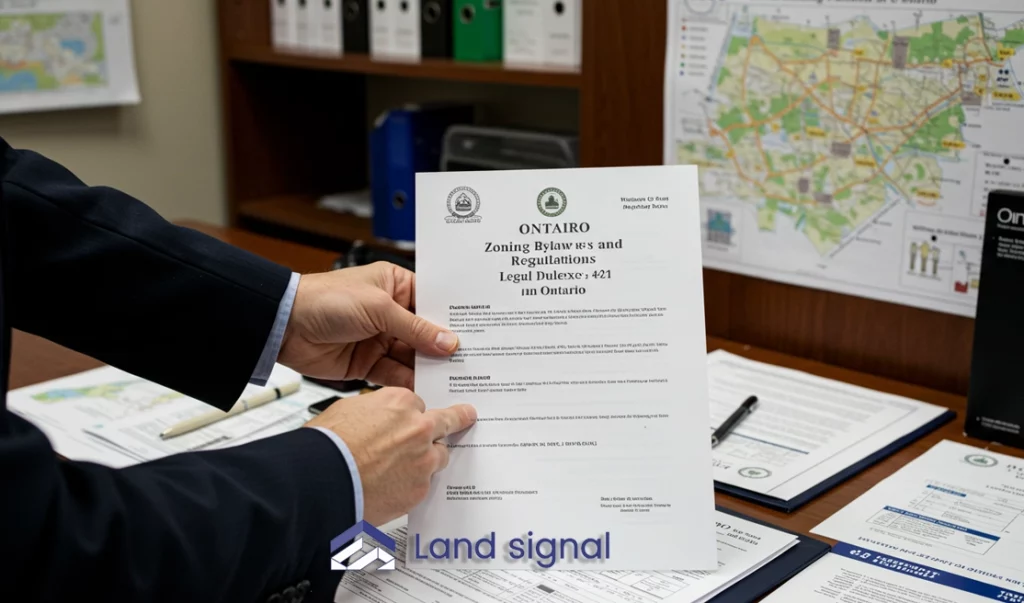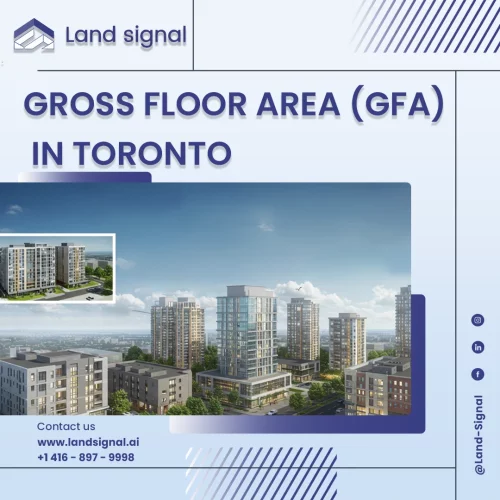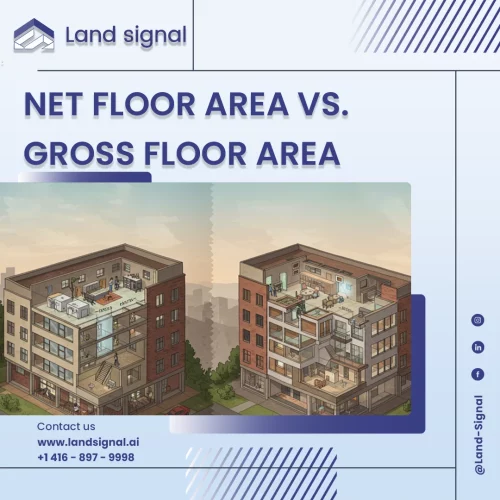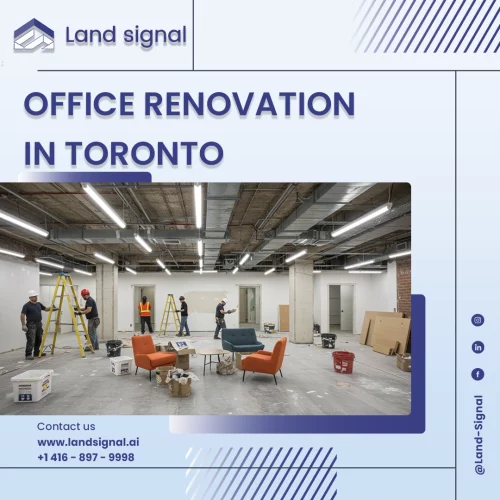Ontario’s housing market presents exciting opportunities, and legal duplexes stand out as a smart investment for homeowners, renters, and investors alike. Whether you’re looking to buy, convert, or rent a duplex, understanding the legal requirements is key to making informed decisions. While the process can seem complex with zoning bylaws and building codes, having the right information ensures you can make the most of your property.
At Land Signal, we know how overwhelming zoning regulations can be. That’s why we specialize in helping clients navigate the permit process for legal duplexes, including home extensions, renovations, and basement conversions. Our goal is to make the permitting process clear and simple, so you can focus on bringing your project to life, knowing everything is up to code.
In this article, we’ll guide you through the essential legal requirements for duplex properties in Ontario, touching on everything from building codes to common challenges and their solutions. With this knowledge, you’ll be equipped to move forward with confidence and compliance.
Start Your Project with Confidence
At Land Signal, we assist with construction and renovation permits, as well as Garden House and Laneway Suite designs. Let our experts guide you through every step.
Understanding a Legal Duplex in Ontario
A legal duplex in Ontario is a residential building containing two separate dwelling units, each with its own kitchen, bathroom, and sleeping area. These units can be located side-by-side, one above the other, or in other configurations, as long as they meet specific building code and zoning legal duplex requirements Ontario.
Crucially, a legal duplex must have been officially recognized as such by the municipality, often through a building permit or existing legal non-conforming use status. This distinguishes it from illegal or unpermitted duplex conversions, which can lead to legal issues and safety concerns.
Read Also: Comprehensive Guide to Second Floor Addition Toronto
Advantages of Owning a Legal Duplex in Ontario
- Additional Rental Income: A legal duplex allows homeowners to generate rental income from the second dwelling unit, providing a valuable source of supplementary income that can offset mortgage payments, property taxes, and other expenses. This income stream can significantly enhance financial stability and contribute to long-term wealth building.
- Increased Property Value: Duplexes often command higher market values compared to single-family homes due to their income-generating potential and versatility. This increased value can benefit homeowners looking to build equity or sell their property in the future. The potential for rental income makes duplexes attractive to a wider range of buyers, increasing demand and market value.
- Mortgage Qualification Benefits: The potential rental income from a duplex can improve a buyer’s mortgage qualification prospects. Lenders often consider rental income when assessing a borrower’s ability to repay a mortgage, allowing individuals to qualify for larger loan amounts or more favorable mortgage terms.
- Tax Deductions for Duplex Owners: Duplex owners can claim certain expenses related to the rental portion of their property as tax deductions, reducing their overall tax burden. Deductible expenses may include property taxes, mortgage interest, insurance, utilities, and maintenance costs associated with the rental unit.
Read Also: Secondary Suite Loan Program Toronto | Financial Assistance
Legal Duplex Requirements Ontario
Several key legal duplex requirements Ontario must be considered legal. These requirements encompass building code provisions, zoning bylaws, and fire safety regulations, ensuring the safety and habitability of the dwelling units. Failure to comply with these requirements can result in fines, legal action, and difficulty selling or insuring the property. It’s essential to consult with the local municipality and qualified professionals to ensure full compliance.
Key Building Code Sections to Consider
The Ontario Building Code outlines specific requirements for duplex construction and renovation, ensuring structural integrity, fire safety, and accessibility. Key sections relevant to duplexes include:
Fire Separation Requirements
Adequate fire separation between the two dwelling units is crucial for preventing the spread of fire and protecting occupants. Fire-resistant walls, floors, ceilings, and fire-rated doors and windows, are typically required to meet fire separation standards. Specific requirements vary depending on the building’s construction type and the configuration of the dwelling units.
Consult the Ontario Building Code for specific fire resistance ratings required for different building components. Firestopping materials such as pipes or electrical conduits must be used to seal any penetrations in fire separations. Regular inspections by qualified fire safety professionals are essential to ensure ongoing compliance.
Sound Transmission Requirements
Effective soundproofing between units is essential for ensuring privacy and minimizing noise disturbance between tenants. Sound transmission ratings for walls, floors, and ceilings must meet specific standards to limit noise transfer. Soundproofing measures may include insulation, resilient channels, and double drywall. Consider using sound-dampening insulation specifically designed for noise reduction.
Staggered stud walls can further enhance soundproofing performance. Addressing flanking noise transmission paths, such as through shared ductwork or structural elements, is crucial for effective soundproofing.
Entrance and Exit Requirements
Each dwelling unit must have its own separate entrance and exit, providing independent access and egress for occupants. Exits must meet specific size and accessibility requirements to ensure safe evacuation in case of emergency. Exits must be clearly marked and well-lit. Ensure adequate clearance around exits to prevent obstructions. Consider incorporating accessible features, such as ramps or wider doorways, to accommodate individuals with mobility limitations.
Minimum Room Sizes and Ceiling Heights
The Ontario Building Code specifies minimum sizes for bedrooms, living rooms, and other habitable spaces within each dwelling unit. Ceiling heights must also meet minimum requirements to ensure adequate ventilation and comfortable living conditions. Minimum room dimensions ensure adequate living space and functionality. Ceiling heights must meet minimum requirements in all habitable rooms, including basements if finished.
Electrical and Plumbing Considerations
Separate electrical and plumbing systems are typically required for each dwelling unit, ensuring independent utility service and preventing cross-contamination. Electrical panels, wiring, and plumbing fixtures must meet code requirements for safety and functionality. Each unit should have its own dedicated electrical meter and panel. Plumbing systems must be designed to prevent backflow and cross-contamination between units. Regular inspections by licensed electricians and plumbers are essential to ensure ongoing compliance.
HVAC
Heating, ventilation, and air conditioning (HVAC) systems must be designed and installed to provide adequate heating and cooling for each dwelling unit. Separate HVAC systems or zoned systems may be required to ensure independent temperature control and prevent air cross-contamination. Proper ventilation is essential for maintaining indoor air quality and preventing moisture-related issues.
Consider using energy-efficient HVAC systems to reduce energy consumption and operating costs. Regular maintenance and inspections of HVAC systems are crucial for optimal performance and longevity.
Zoning Bylaws and Regulations
Zoning bylaws regulate land use and development within a municipality, dictating what types of buildings can be constructed in specific areas and establishing legal duplex requirements Ontario for lot size, setbacks, parking, and other development parameters.
Zoning bylaws can vary significantly between municipalities, so it’s crucial to consult with the local planning department. Non-compliance with zoning bylaws can result in fines, legal action, and difficulty obtaining permits.
- Understanding Zoning Designations: Different zoning designations permit different types of residential development, including single-family homes, duplexes, triplexes, and multi-unit dwellings. Verifying the zoning designation for a property is crucial for determining whether duplex development is permitted. Some municipalities may allow duplexes as of right in certain zones, while others may require special permits or variances. Zoning designations can change over time, so it’s essential to verify the current zoning for the property.
- Lot Size and Coverage Requirements: Zoning bylaws specify minimum lot sizes and maximum lot coverage for different types of residential development. Duplex development may be restricted on smaller lots or in areas with high lot coverage restrictions. Lot coverage refers to the percentage of the lot area that can be occupied by buildings and structures. Variances may be granted in certain cases to allow for deviations from lot size or coverage requirements.
- Parking Requirements: Zoning bylaws typically stipulate the number of parking spaces required for each dwelling unit. Duplexes may require two or more parking spaces, depending on the municipality’s regulations. Parking requirements may vary depending on the size and location of the duplex. Some municipalities may allow for on-street parking to satisfy parking requirements.
- Setback Requirements: Setback requirements dictate the minimum distance between a building and the property lines. These legal duplex requirements Ontario ensure adequate space between buildings, promoting fire safety, privacy, and access to natural light and ventilation. Setback requirements can vary depending on the street frontage, side yards, and rear yards. Variances may be granted in certain cases to allow for reduced setbacks.
- How to Check Your Municipality’s Zoning Bylaws: Information on zoning bylaws can typically be obtained from the municipality’s planning department or website. Planning staff can provide guidance on zoning regulations and assist with inquiries regarding duplex development. Attending public meetings and consulting with local planning officials can provide valuable insights into zoning regulations and potential development opportunities.
Common Challenges and How to Overcome Them
Converting a Single-Family Home into a Duplex
Converting an existing single-family home into a legal duplex can be challenging, requiring extensive renovations to meet building code and zoning requirements. Ensuring compliance with fire separation, sound transmission, and accessibility standards can be complex and costly.
Engaging experienced professionals, such as architects, engineers, and contractors, is crucial for navigating these challenges. A thorough feasibility study should be conducted before undertaking a conversion project to assess the potential costs and challenges.
Dealing with Municipal Restrictions
Some municipalities may have strict regulations regarding duplex development, limiting the number of duplexes allowed in certain areas or imposing stringent design requirements. Understanding and complying with these regulations is essential for obtaining the necessary permits and approvals. Appealing municipal decisions or seeking variances can be time-consuming and costly but may be necessary in some cases.
Avoiding Common Legal Mistakes
Common legal mistakes in duplex development include failing to obtain the necessary permits, not complying with building code requirements, and neglecting to address zoning regulations. These mistakes can lead to legal issues, fines, and delays in project completion. Consulting with a lawyer specializing in real estate and planning law can help avoid these pitfalls. Ensure all agreements and contracts are properly documented and reviewed by legal counsel.
Final Thought
Navigating the legal duplex requirements Ontario requires careful consideration of building codes, zoning bylaws, and potential challenges. By understanding these complexities and seeking expert advice when needed, individuals can successfully navigate the process and unlock the numerous benefits of duplex ownership, contributing to a more diverse and sustainable housing market.

