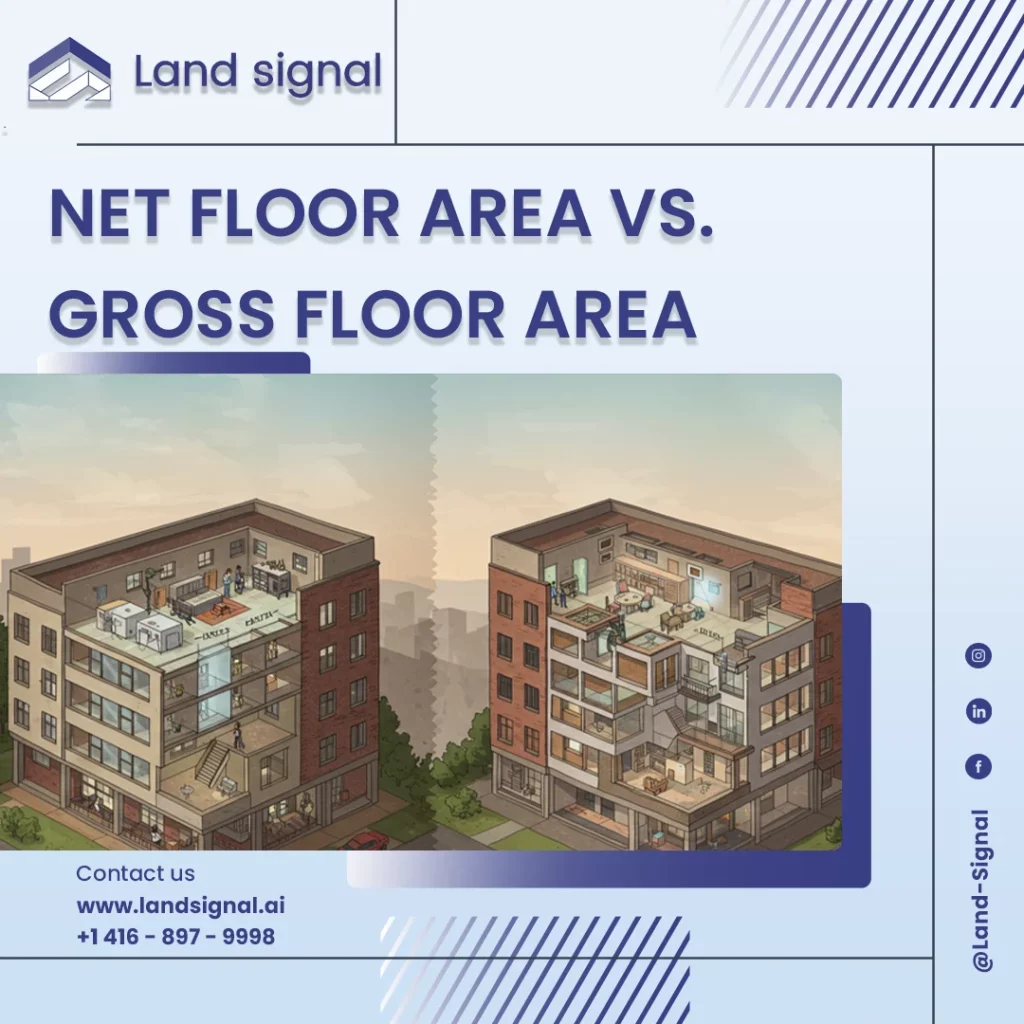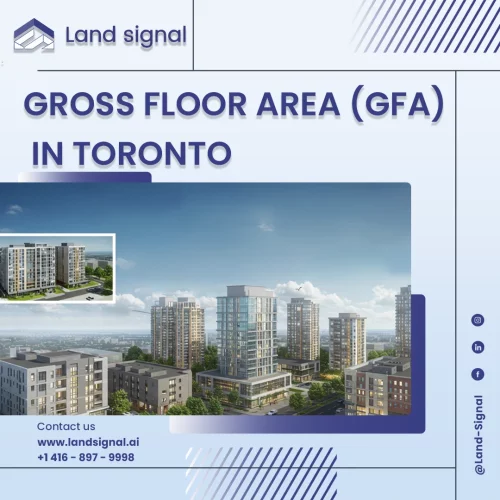In the world of real estate, architecture, and construction, accurately measuring and classifying space is essential. Two important metrics often used are Net Floor Area vs. Gross Floor Area While these terms may seem similar, they represent different concepts, each with its own significance for building design, valuation, regulatory compliance, and tenant occupancy. This article will explore the differences between NFA and GFA, their practical applications, and why understanding these measurements is crucial in real estate.
At Land Signal, we understand the importance of navigating the complexities of construction and renovation projects. Whether you’re working with Net Floor Area or Gross Floor Area, our team is here to support you every step of the way. We specialize in securing the necessary construction permits, ensuring your project meets local zoning regulations, and offering valuable tools like our comprehensive online construction cost calculator Toronto. This calculator allows you to estimate your project’s costs with precision, helping you plan your next steps effectively and avoid any surprises along the way.
This article will guide you through the definitions, key differences, and practical implications of Net Floor Area vs. Gross Floor Area, providing valuable insights for anyone involved in real estate decisions.
Understanding Gross Floor Area (GFA)
Gross Floor Area (GFA) in Toronto represents the total area of all floors of a building, encompassing both usable and non-usable spaces. It is calculated by measuring the exterior dimensions of each floor, including enclosed spaces such as balconies, covered walkways, and atria. GFA serves as a fundamental metric for assessing the overall size and capacity of a building. It’s a crucial factor in determining building density, zoning compliance, and overall project feasibility.
Definition of Net Floor Area (NFA)
Net Floor Area (NFA), also known as Net Leasable Area (NLA) in commercial contexts, refers to the usable floor space within a building, excluding common areas, structural elements, and mechanical spaces. NFA specifically quantifies the space that can be occupied by tenants or used for functional purposes. It is calculated by subtracting non-usable areas from the GFA, providing a more precise measure of the actual usable space within a building.
Key Differences Between Net Floor Area vs Gross Floor Area
Understanding the distinctions between NFA and GFA is crucial for accurate space assessment and informed decision-making in real estate.
Comparison of Included and Excluded Spaces
GFA includes all enclosed spaces within a building’s exterior dimensions, including common areas like lobbies, hallways, stairwells, elevator shafts, mechanical rooms, and structural elements. NFA, conversely, excludes these common areas and focuses solely on the usable space within individual tenant units or functional areas. This distinction is particularly relevant in commercial real estate, where tenants pay rent based on the NFA of their leased space.
Impact on Usable vs. Total Space
GFA provides a holistic view of a building’s total floor area, while NFA focuses specifically on the usable portion. This difference is significant when assessing the efficiency of space utilization within a building. A high NFA-to-GFA ratio indicates efficient space planning, maximizing usable space while minimizing common areas.
Regulatory and Compliance Implications
GFA is often used in zoning regulations to control building density and ensure adequate infrastructure capacity. Building codes may also utilize GFA to determine fire safety requirements and other building regulations. NFA, while less frequently used in regulations, is crucial for determining occupancy limits and ensuring compliance with accessibility standards.
Financial Considerations and Valuation
GFA plays a significant role in property valuation, as it directly relates to the overall size and potential income-generating capacity of a building. NFA is essential for determining rental rates and calculating the potential return on investment for commercial properties. Understanding the relationship between NFA and GFA is crucial for accurate property valuation and investment analysis.
Standardization and Methodological Differences
While general principles guide the calculation of GFA and NFA, specific methodologies can vary depending on local regulations, building codes, and industry practices. Different standards, such as BOMA (Building Owners and Managers Association) and RICS (Royal Institution of Chartered Surveyors), offer specific guidelines for measuring floor area, leading to potential variations in calculated values.
Practical Applications of Net Floor Area vs. Gross Floor Area in Real Estate and Design
Understanding the practical applications of NFA and GFA is essential for various stakeholders in the real estate industry.
Net Floor Area (NFA)
Space Efficiency and Utilization
NFA provides a valuable metric for assessing the efficiency of space planning and utilization within a building. Maximizing NFA while minimizing non-usable areas optimizes tenant occupancy and improves overall building functionality.
Architects and designers utilize NFA to optimize floor plans and create efficient layouts that maximize usable space. A higher NFA-to-GFA ratio indicates a more efficient building design, maximizing rentable space and minimizing common areas.
Analyzing NFA helps identify areas for improvement in space planning and can inform future design decisions. This is particularly important in high-density urban areas where maximizing usable space is crucial.
Tenant Leasing and Rent Calculation
NFA is the primary basis for tenant leasing and rent calculation in commercial real estate. Tenants pay rent based on the NFA of their leased space, making accurate NFA measurement crucial for both landlords and tenants. Clear definitions and consistent measurement methodologies are essential to avoid disputes and ensure fair lease agreements. Lease agreements should clearly define the NFA of the leased premises and the method used for its calculation.
Regularly reviewing and verifying NFA measurements can prevent discrepancies and ensure accurate rent calculations. Disputes regarding NFA can be costly and time-consuming, highlighting the importance of clear communication and accurate measurement from the outset.
Gross Floor Area (GFA)
Building Valuation and Property Pricing
GFA is a key factor in determining the value of a building, as it reflects the overall size and potential income-generating capacity of the property. Larger GFA typically translates to higher property values, particularly in densely populated areas where land is scarce.
GFA is often used in comparative market analysis to assess the value of similar properties. Investors and developers use GFA to estimate potential rental income and project profitability. Understanding the relationship between GFA and market value is crucial for making informed investment decisions.
Compliance with Zoning and Building Regulations
GFA is often used in zoning regulations to control building density and ensure adequate infrastructure capacity. Building codes may also utilize GFA to determine fire safety requirements and other building regulations. Compliance with GFA-based regulations is essential for obtaining home building permit Toronto and avoiding legal issues. Exceeding permitted GFA can result in fines, project delays, and even legal action.
Understanding local zoning regulations and GFA limitations is crucial for successful project planning and development. Working closely with local authorities and obtaining the necessary permits ensures compliance and avoids costly setbacks.
Final Words
Understanding the differences between Net Floor Area (NFA) and Gross Floor Area (GFA) is essential for anyone involved in real estate-whether you’re an architect, developer, investor, or tenant. These metrics play a critical role in space planning, property valuation, and regulatory compliance. By understanding the nuances of NFA and GFA, you can make smarter, more informed decisions when it comes to real estate development and investment.
As space utilization becomes a central focus of modern design, knowing how to evaluate and interpret these measurements will only grow in importance. Whether you’re optimizing your building layout, negotiating leases, or evaluating the value of a property, understanding NFA and GFA is an important step toward achieving the best possible results in your real estate endeavors.





