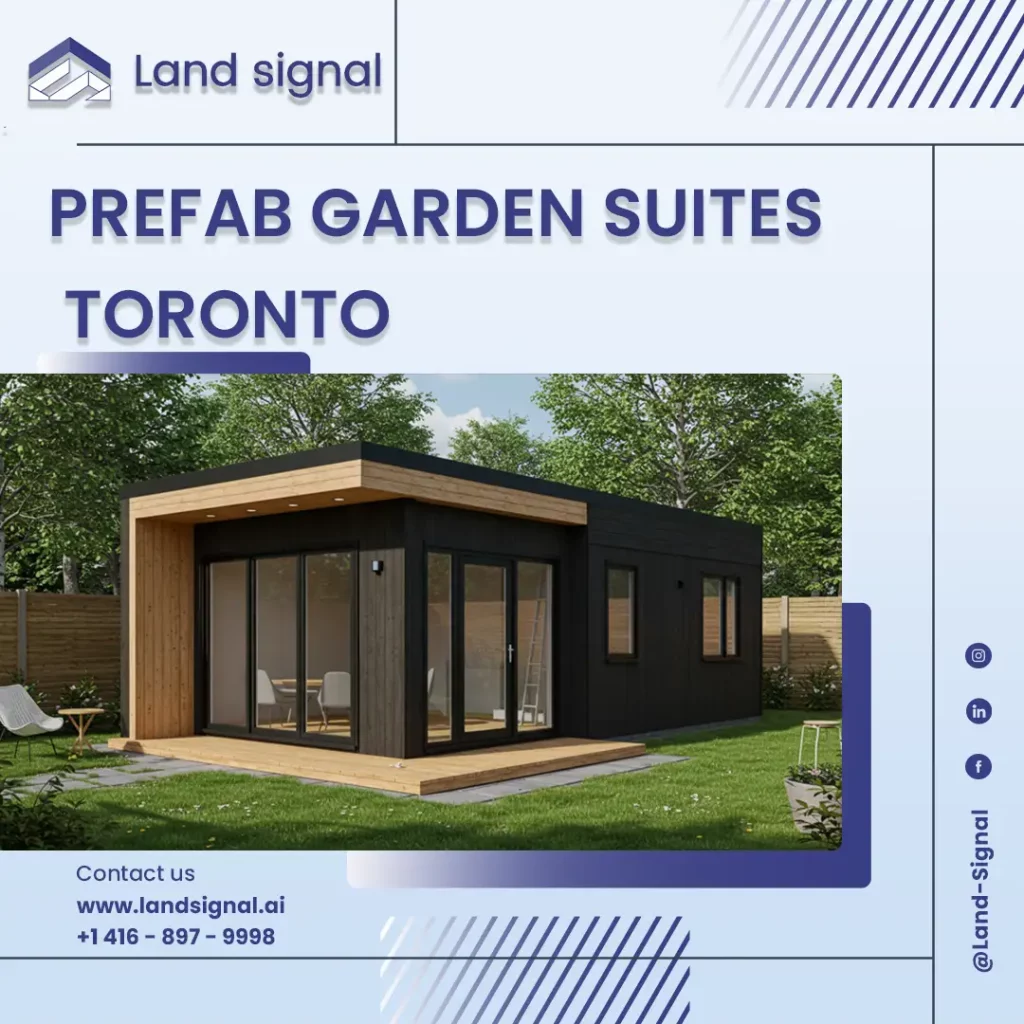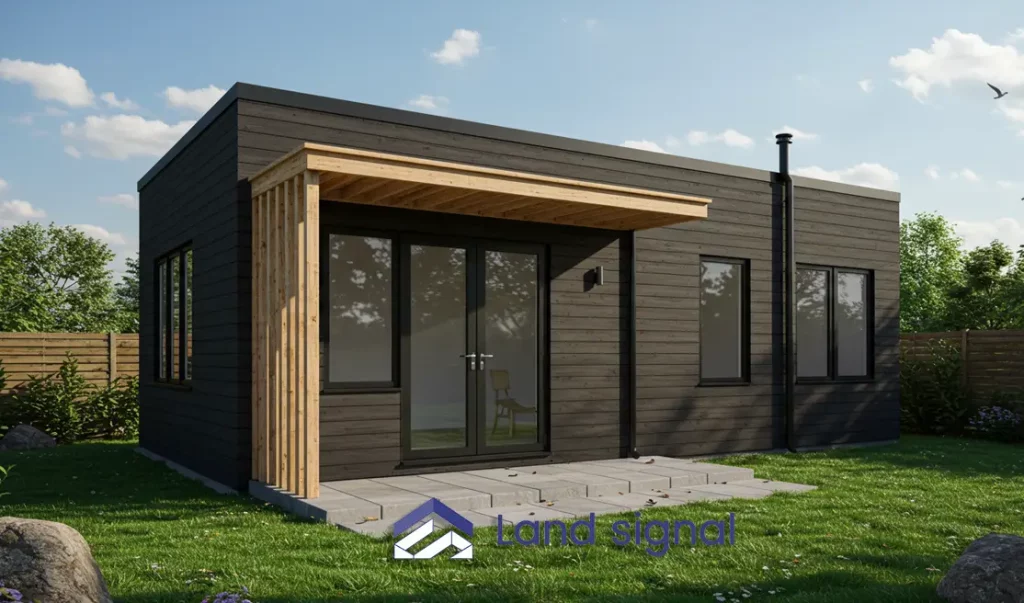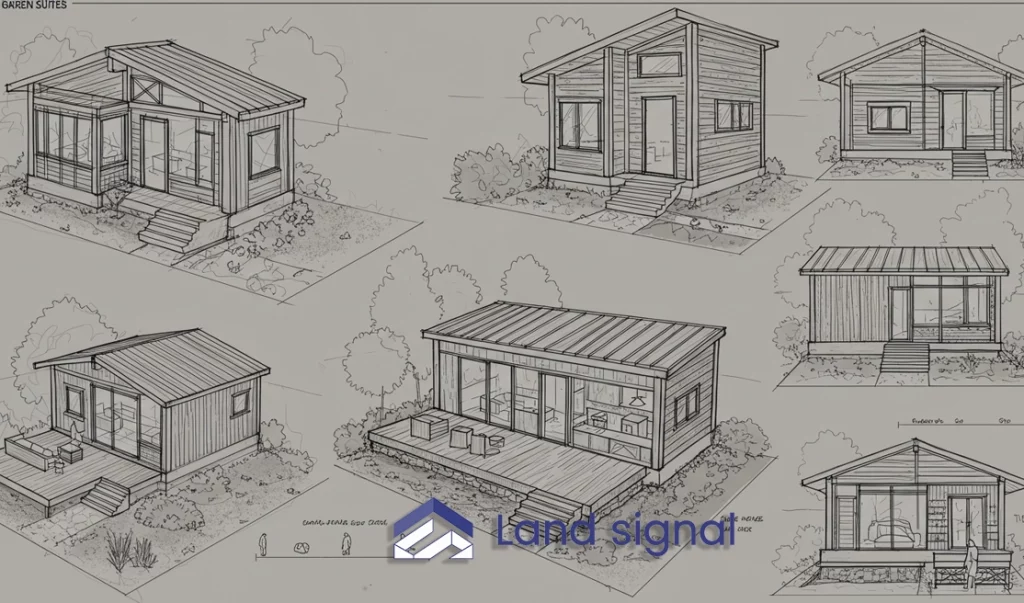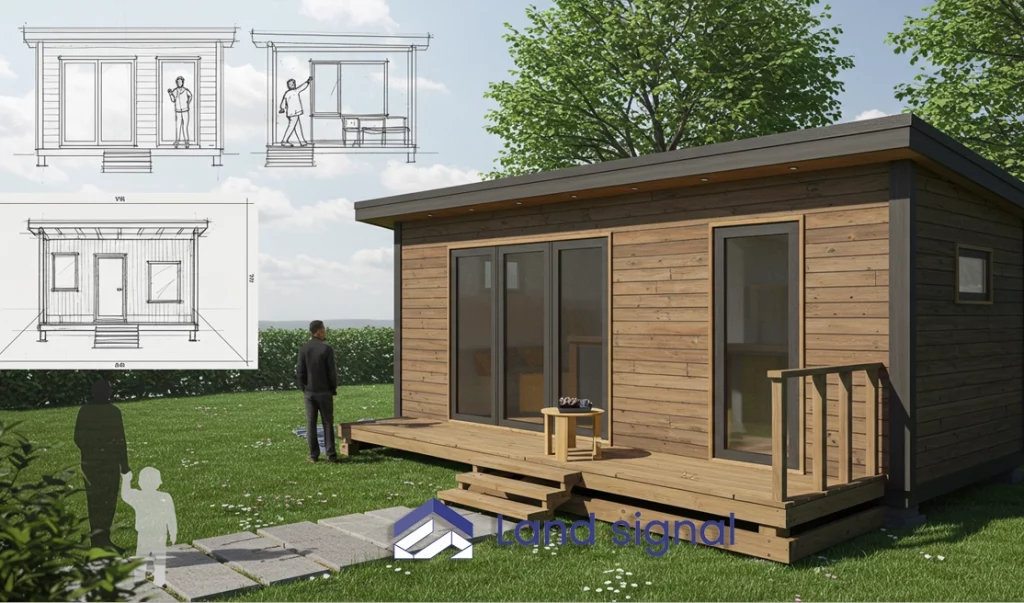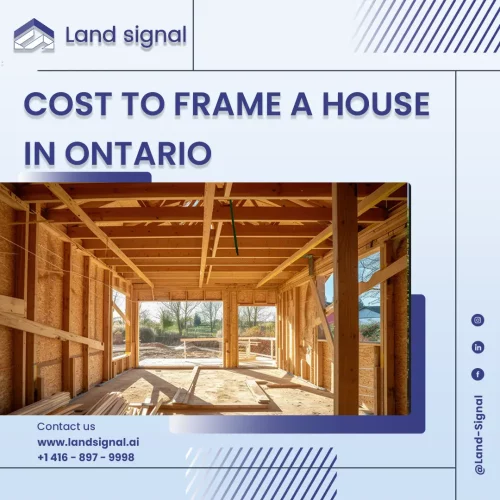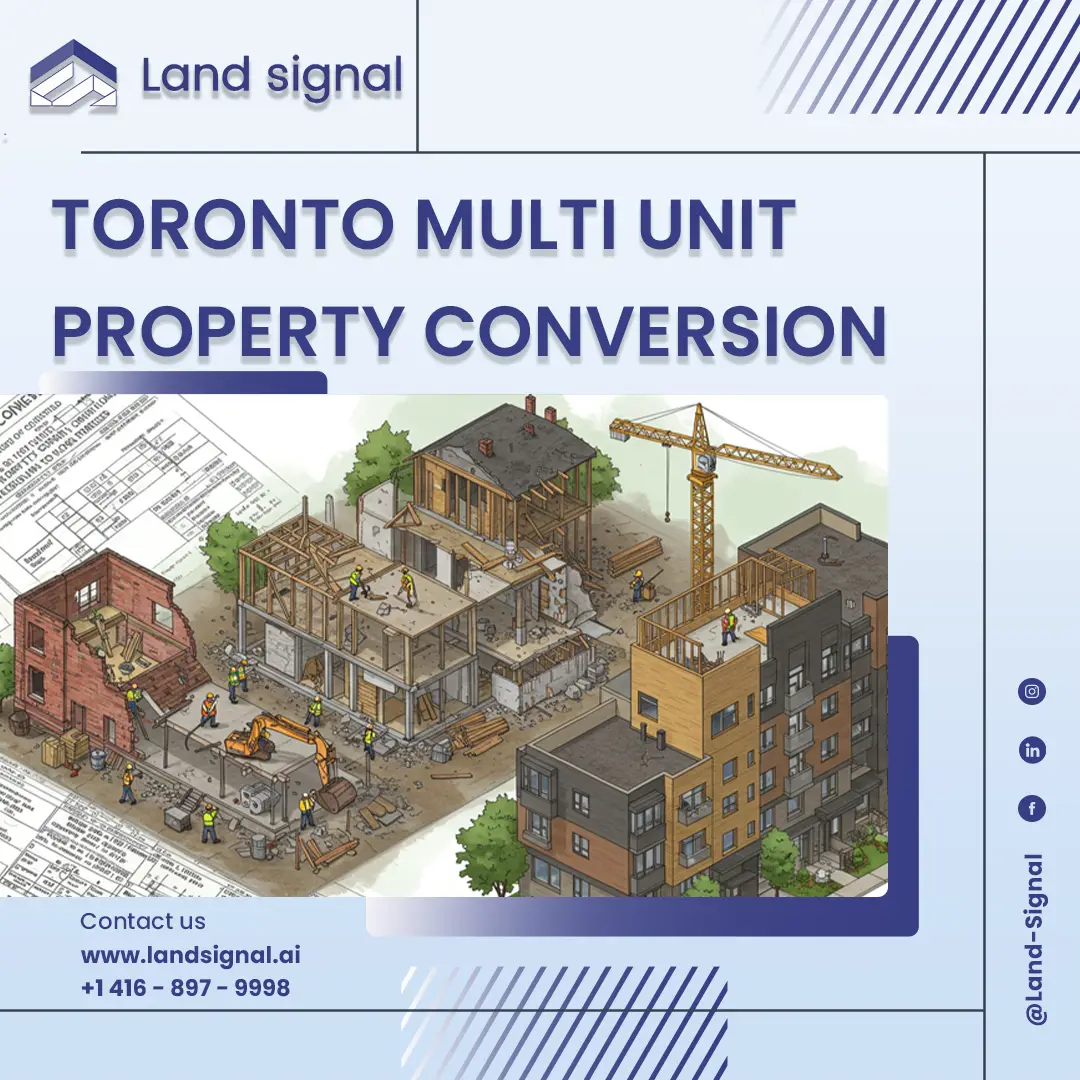Toronto, like many large cities, faces challenges with housing affordability and availability. As the population grows, there is a need for solutions that can help provide more homes while making the best use of the space already available. One such solution is prefabricated garden suites (Prefab Garden Suites Toronto), also known as backyard homes or laneway suites. These small, self-contained units are built off-site and then placed on residential properties, offering homeowners a practical way to add more living space to their property.
For homeowners interested in building a garden suite, it’s essential to understand the zoning laws and regulations in Toronto. Land Signal can help property owners understand these rules and ensure their projects meet the city’s requirements. Whether you want to create extra space for family, guests, or rental income, Land Signal can guide you through the process to help avoid any issues.
This article will take a closer look at the growing trend of prefab garden suites in Toronto, covering their benefits, design options, local regulations, and the potential challenges involved in adding these units to your property.
Start Your Project with Confidence
At Land Signal, we assist with construction and renovation permits, as well as Garden House and Laneway Suite designs. Let our experts guide you through every step.
Understanding Prefab Garden Suites Toronto
Prefabricated garden suites are self-contained dwelling units constructed using off-site manufacturing techniques. Unlike traditional on-site construction, where materials are assembled on the property, prefab suites are built in a factory setting and then transported to the site for installation. This modular approach offers significant advantages in terms of construction efficiency, cost-effectiveness, and quality control.
Prefab garden suites Toronto typically include all the essential features of a standard dwelling, such as a kitchen, bathroom, living area, and sleeping quarters, providing a fully functional living space independent of the main house.
Relevance in Toronto’s Housing Landscape
Toronto’s housing market has experienced significant pressure in recent years, characterized by rising prices and limited availability. Prefab garden suites Toronto offer a viable solution to address this housing crunch by providing an efficient and cost-effective way to create additional dwelling units within existing residential areas.
They offer a flexible housing option for multigenerational families, homeowners seeking rental income, and individuals looking for smaller, more affordable living spaces. By maximizing the utilization of existing land, prefab garden suites Toronto contribute to increasing housing density without requiring extensive urban sprawl.
Benefits of Prefabricated Garden Suites
Efficiency in Construction
Prefabrication significantly streamlines the construction process, reducing the overall construction time compared to traditional on-site building. The controlled factory environment minimizes weather delays and allows for precise manufacturing, resulting in faster project completion.
This accelerated timeline translates to quicker occupancy and potential rental income generation. Furthermore, the off-site construction process minimizes disruption to the homeowner’s property and surrounding neighborhood. The prefabricated components are delivered and assembled on-site, reducing noise, dust, and construction traffic.
Cost-Effectiveness
The efficiency of prefab construction translates to cost savings in various areas, including labor, materials, and financing. The standardized manufacturing process reduces material waste and optimizes resource utilization, contributing to lower overall project costs. Prefabrication also allows for greater budget predictability, as the costs are largely fixed upfront.
This reduces the risk of unexpected cost overruns often associated with traditional construction. Financing options specifically tailored to prefab projects are becoming increasingly available, further enhancing cost-effectiveness.
Sustainability
Prefabricated construction promotes sustainable building practices by minimizing material waste, reducing transportation emissions, and utilizing eco-friendly materials. The controlled factory environment allows for better quality control and the implementation of sustainable design features.
The use of sustainable materials, such as recycled content and responsibly sourced timber, contributes to a lower environmental footprint. Prefab construction also lends itself well to incorporating energy-efficient features, such as high-performance insulation and solar panels, further enhancing sustainability.
Toronto’s Regulations and Guidelines for Garden Suites
Zoning and Permitting
Toronto has specific zoning regulations and permitting requirements governing the construction of garden house Toronto. Homeowners must obtain the necessary permits and approvals from the city before commencing any construction work. The zoning regulations dictate the permissible size, location, and garden suite design Toronto within specific residential zones. These regulations are designed to ensure compatibility with the existing neighborhood character and infrastructure. Consulting with a qualified architect or planner is highly recommended to navigate the permitting process effectively. Recent updates to Toronto’s bylaws have aimed to streamline the approval process for garden suites.
Size and Placement Restrictions
Toronto’s regulations stipulate size limitations for garden suites, typically based on a percentage of the lot size. There are also restrictions on the placement of the suite within the property, ensuring adequate setbacks from property lines and maintaining privacy for both the main house and the garden suite.
Height restrictions also apply to garden suites, ensuring they do not overshadow neighboring properties. These regulations aim to balance the need for additional housing with the preservation of neighborhood character and the privacy of residents. Variances may be possible in certain circumstances, but require justification and approval from the Committee of Adjustment.
Building Codes and Safety Standards
Garden suites must adhere to the Ontario Building Code and relevant safety standards, ensuring the structural integrity, fire safety, and accessibility of the dwelling unit. Compliance with these codes is essential to obtain home building permit Toronto and ensure the safety and well-being of occupants. Inspections are conducted throughout the construction process to verify compliance with building codes. Meeting these standards ensures the garden suite is a safe and healthy living environment for its occupants. The Ontario Building Code addresses various aspects of building safety, including fire protection, structural integrity, and accessibility.
Design and Customization Options
Modular Designs
Prefab garden suites Toronto are often based on modular designs, allowing for flexibility and customization. Modules can be combined and configured in various ways to create different layouts and sizes, catering to specific needs and preferences. This modularity allows for efficient manufacturing and transportation of the suite components. The use of standardized modules can also contribute to cost savings. Despite the modular nature, a wide range of architectural styles can be achieved.
Customization Possibilities
While prefab construction offers standardized modules, there are still ample opportunities for customization. Homeowners can choose from various exterior finishes, interior layouts, and fixture options to personalize their garden suite and integrate it seamlessly with the existing property’s aesthetics. Customizing interior finishes, such as flooring, cabinetry, and countertops, allows homeowners to create a unique and personalized living space.
Exterior cladding options can be selected to complement the main house and surrounding landscape. The flexibility of prefab construction allows for incorporating specific design features, such as large windows, skylights, and green roofs.
Challenges and Considerations
Initial Investment
While prefab garden suites Toronto offer long-term cost benefits, the initial investment can be substantial. Homeowners need to carefully consider the upfront costs associated with design, manufacturing, transportation, and installation. Securing financing for a garden suite project is a crucial step, and exploring various loan options is advisable. A detailed cost analysis should be conducted, comparing prefab construction with traditional on-site building to assess the long-term financial implications. Factor in potential site preparation costs, such as utility connections and landscaping.
Regulatory Navigation
Navigating the regulatory landscape and obtaining the necessary permits can be complex and time-consuming. Homeowners should consult with experienced professionals to ensure compliance with all applicable regulations and streamline the permitting process. Understanding zoning bylaws, building codes, and other relevant regulations is essential for a successful project. Working with a permit expeditor can help navigate the complexities of the approval process. Staying informed about any changes in local regulations is crucial throughout the project lifecycle.
Neighborhood Integration
Introducing a garden suite into an established neighborhood requires careful consideration of its impact on the surrounding community. Maintaining privacy, minimizing disruption during construction, and addressing any potential concerns from neighbors are crucial for successful neighborhood integration.
Open communication with neighbors about the project can help alleviate concerns and foster a positive relationship. Designing the garden suite to complement the architectural style of the surrounding homes can enhance neighborhood aesthetics. Consider the impact on parking and traffic flow within the neighborhood.
Insurance Considerations of Prefab Garden Suites Toronto
Before building Prefab Garden Suites Toronto, it’s essential to understand how these structures impact your home insurance. While garden suites offer added value and flexibility, they also bring new liabilities and responsibilities. Here are key insurance considerations:
- Update Your Home Insurance Policy: Once the suite is built, you’ll need to notify your insurance provider. Adding a secondary unit like Prefab Garden Suites Toronto often requires revising your policy to reflect the increased value and footprint of your property.
- Liability Coverage: If the suite will be rented out, you must ensure your policy includes liability protection for tenant-related incidents. Some insurers may recommend additional coverage to protect against tenant injuries or property damage.
- Builder’s Risk Insurance: During construction, especially with modular units being craned in or installed, consider temporary coverage to protect against theft, vandalism, or damage before the suite is completed.
- Separate Insurance for Tenants: If the garden suite is being used as a rental, encourage tenants to purchase renters’ insurance. This protects their belongings and may reduce your liability as the landlord.
- Fire and Structural Safety Compliance: Ensure the prefab unit complies with all city safety standards. Insurers may deny claims if the garden suite wasn’t built to code.
When planning Prefab Garden Suites Toronto, involving your insurance provider early helps avoid future complications and ensures your investment is fully protected from day one.
Future Outlook for Prefab Garden Suites Ontario
Market Trends
The demand for garden suites in Toronto is expected to continue growing as the city grapples with housing affordability and availability challenges. Prefab garden suites Ontario construction offers a scalable and efficient solution to meet this increasing demand. The increasing popularity of multigenerational living and the desire for rental income are driving factors in the garden suite market. The trend towards smaller, more sustainable living spaces is also contributing to the demand for garden suites. As land values continue to rise, garden suites offer a cost-effective way to maximize the use of existing property.
Policy Developments
The City of Toronto is actively reviewing and updating its policies related to garden suites to encourage their development and address regulatory barriers. These policy developments aim to streamline the approval process and promote the construction of more garden suites. Recent amendments to zoning bylaws have simplified some aspects of the approval process. The city is exploring initiatives to incentivize the construction of affordable garden suites. Ongoing consultations with community stakeholders are shaping future policy directions.
Innovations in Prefabrication
The field of prefabrication is constantly evolving, with ongoing innovations in materials, manufacturing techniques, and design. These advancements are leading to more sustainable, efficient, and customizable prefab garden suites Ontario. The use of advanced materials, such as cross-laminated timber (CLT), is enhancing the structural performance and sustainability of prefab construction. 3D printing and robotics are being explored as potential future applications in prefab manufacturing. Smart home technology integration is becoming increasingly common in prefab garden suites Ontario.
Why Choose Land Signal for Your Garden Suite Project?
Expertise in Garden Suite and Laneway Suite Design
Land Signal possesses extensive experience in designing and constructing garden and laneway suites Toronto. Their expertise ensures compliance with all applicable regulations and maximizes the utilization of available space. They have a proven track record of successfully navigating the complex regulatory landscape of garden suite construction. Their team of architects and designers specializes in creating functional and aesthetically pleasing garden suites. They conduct thorough site assessments to optimize the design and placement of the garden suite.
Hassle-Free Permit Acquisition & Compliance
Land Signal navigates the complex permitting process on behalf of their clients, ensuring a smooth and efficient approval process. Their knowledge of local regulations minimizes delays and ensures compliance with all requirements. They handle all communication with city officials and regulatory bodies. Their expertise in permit acquisition streamlines the approval process and reduces potential delays. They stay up-to-date on the latest regulatory changes to ensure compliance.
Tailored Designs to Suit Your Property & Needs
Land Signal offers customized design solutions tailored to each client’s specific needs and preferences. They work closely with homeowners to create garden suites that seamlessly integrate with the existing property and enhance its functionality. They offer a collaborative design process, incorporating client feedback at every stage. They consider the unique characteristics of each property, such as lot size, topography, and existing landscaping. They strive to create designs that maximize natural light and ventilation.
Seamless Project Management from Start to Finish
Land Signal provides comprehensive project management services, overseeing every aspect of the project from design and permitting to manufacturing and installation. Their meticulous approach ensures a stress-free and efficient construction process. They provide regular project updates to keep clients informed of progress. They coordinate all aspects of the construction process, including scheduling, material delivery, and subcontractor management. Their commitment to quality control ensures a high standard of workmanship throughout the project.
Read Also: Home Building Cost Calculator Ontario
Final Words
Prefabricated garden suites offer a compelling solution to address Toronto’s housing challenges, providing a versatile, efficient, and sustainable way to create additional living space within existing residential lots. As the city continues to grow and evolve, prefab garden suites Toronto are poised to play an increasingly important role in shaping the future of urban living, offering a path towards greater housing affordability, density, and sustainability. They represent a significant step towards creating more inclusive and adaptable housing options within the city.
By embracing innovative construction techniques and adapting regulatory frameworks, Toronto can harness the full potential of prefab garden suites Toronto to create more livable and resilient communities. The continued development and adoption of prefab technology will further enhance the accessibility and affordability of these innovative housing solutions, contributing to a more vibrant and sustainable urban future.

