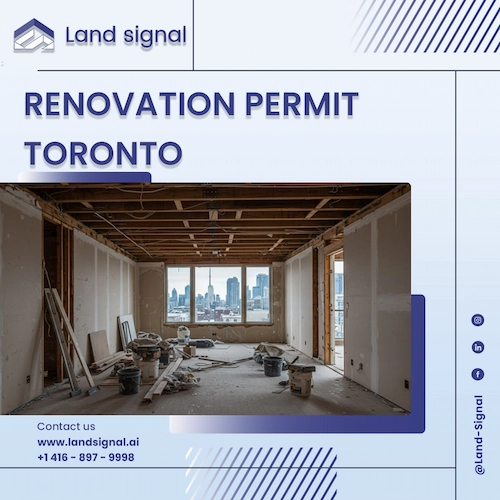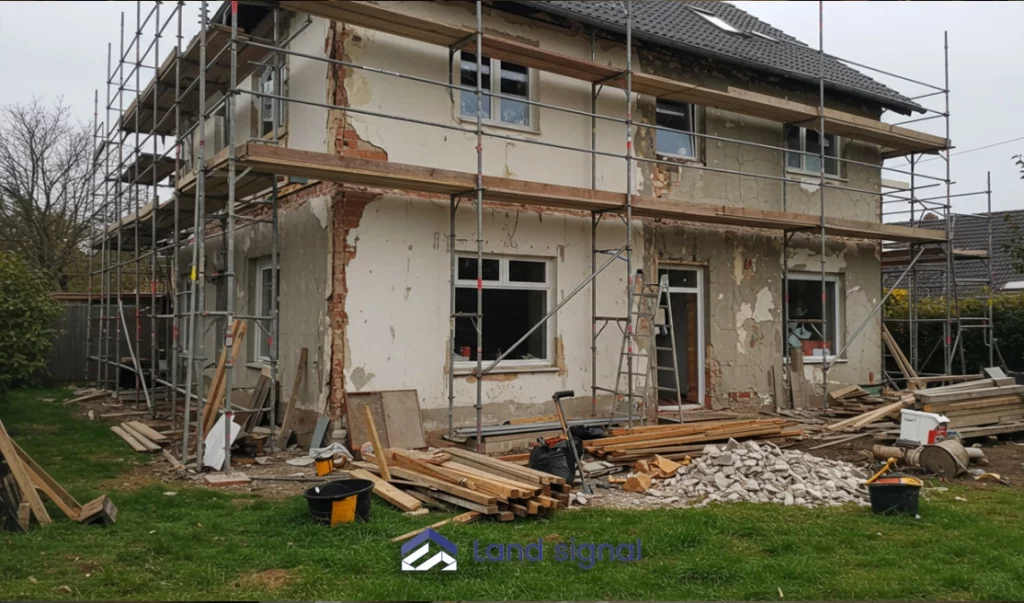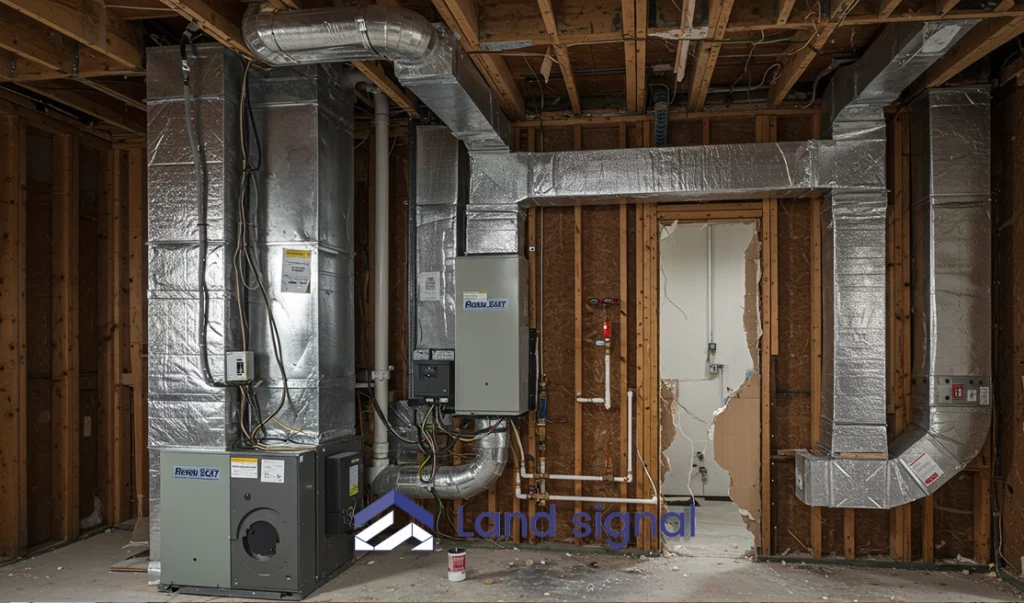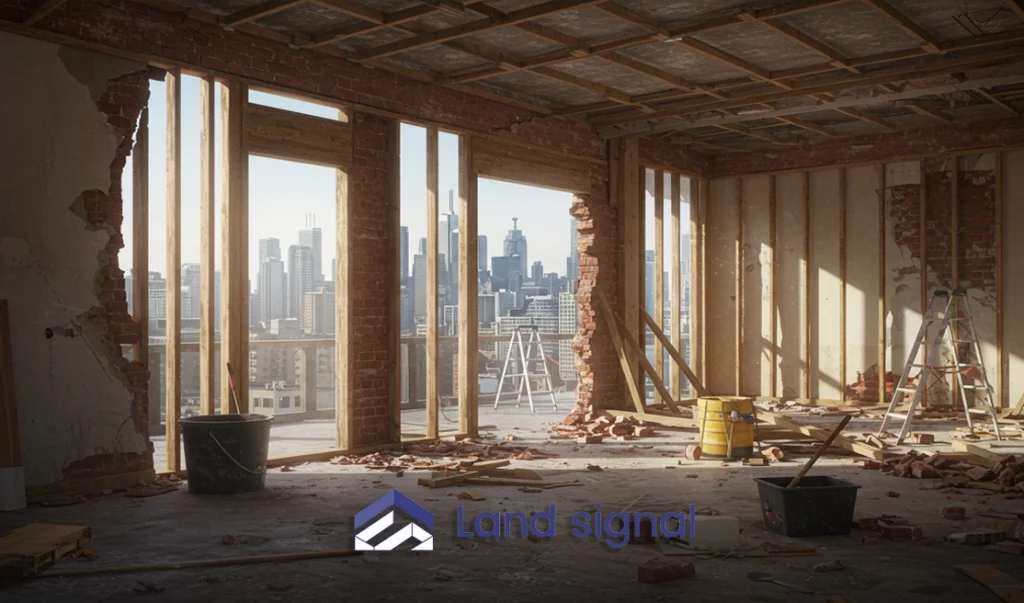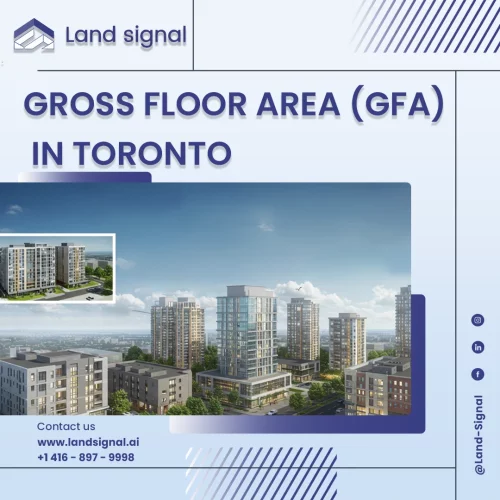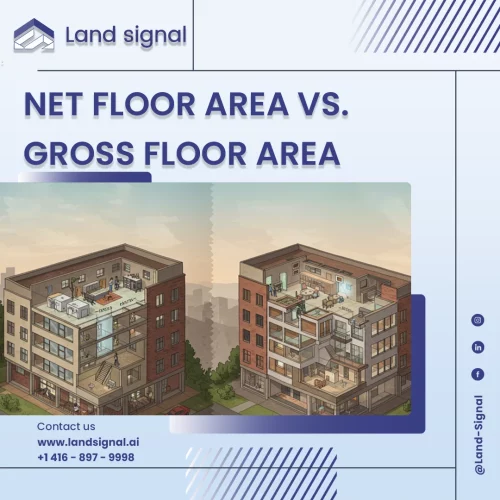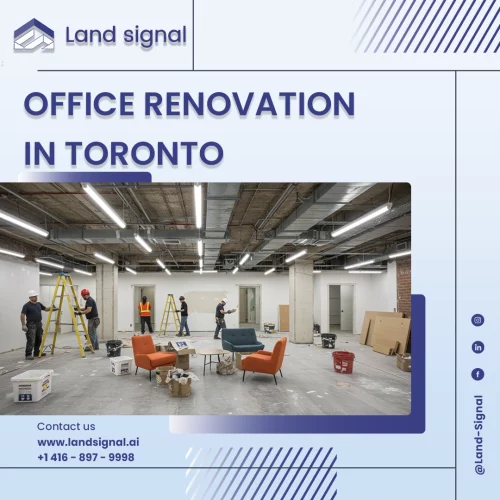Renovating your home in Toronto can be an exciting task, transforming your living space into the dream home you’ve always envisioned. However, Toronto’s regulatory landscape for renovations is constantly evolving, and navigating the permit process is crucial for a successful project.
This comprehensive guide dives into the world of renovation permit Toronto, providing a detailed overview of requirements, processes, common pitfalls, and the benefits of compliance. Whether you’re planning a minor kitchen update or a major home addition, this guide will equip you with the knowledge you need to navigate the complexities of Toronto’s renovation permit system.
Land Signal is a Toronto-based company that specializes in providing real-time ROI insights for land development projects. Their services are essential for anyone involved in property development, including planning, navigating municipal bylaws, and ensuring project compliance.
This expertise makes Land Signal a crucial resource for understanding and navigating the complexities of Toronto’s renovation permit requirements, ensuring that your project not only complies with local laws but also stays on track and within budget.
This article explores the essential aspects of obtaining renovation permit Toronto, including requirements, processes, potential challenges, and key considerations to help you make informed decisions and achieve a smooth and successful renovation.
What is Required for Renovation Permit Toronto?
Obtaining a renovation permit Toronto involves several key components, including detailed drawings and plans prepared by qualified professionals. These documents must accurately represent the proposed renovations, demonstrating compliance with building codes, zoning bylaws, and other applicable regulations. Here’s a breakdown of the key requirements:
Blueprints Prepared by Certified Professionals
Detailed blueprints are the cornerstone of any permit application. These blueprints must be prepared by qualified professionals, such as a BCIN certified designer, a Professional Engineer, or an OAA (Ontario Association of Architects) Architect. The blueprints should include:
- Site Plan: Showing the property lines, existing structures, and the proposed renovations.
- Floor Plans: Depicting the layout of each floor, including dimensions, room designations, and locations of fixtures.
- Elevations: Illustrating the exterior walls of the building, showing the proposed changes.
- Sections: Providing cross-sectional views of the building, revealing structural details and construction methods.
- Details: Showing specific construction elements, such as window and door installations, framing details, and material specifications.
Read Also: Renovation Cost Calculator Toronto
Structural Assessments (When Applicable)
For renovations involving structural changes, a structural engineer must assess the existing structure and design the modifications to ensure structural integrity and compliance with building codes.
HVAC and Plumbing Designs (When Applicable)
Renovations impacting HVAC systems or plumbing require detailed designs prepared by qualified professionals, ensuring compliance with safety and efficiency standards.
Energy Efficiency Considerations
Toronto has increasingly stringent energy efficiency requirements. Your renovation plans may need to demonstrate compliance with these standards, potentially requiring energy modeling and documentation of insulation values and other energy-saving measures.
Accessibility Requirements (When Applicable)
Renovations impacting accessibility features must comply with the Accessibility for Ontarians with Disabilities Act (AODA). This may involve considerations for ramps, doorways, bathrooms, and other accessible elements.
When Is a Renovation Permit Needed in Toronto?
A renovation permit Toronto is required for a wide range of projects that alter the structure, systems, or use of a building. Understanding when a permit is necessary is crucial for avoiding legal complications and ensuring the safety and compliance of your renovation. Here are some common scenarios requiring a permit:
Structural Changes
Any modifications to load-bearing walls, beams, columns, or foundations require a permit. This includes removing walls, adding additions, or altering roof structures. Changing a roof to a cathedral ceiling, opening a side door on exterior walls, removing part of foundation walls, underpinning the foundation walls These changes impact the structural integrity of the building and must be engineered and inspected to ensure safety. Even seemingly minor structural changes can have significant consequences if not properly permitted.
Plumbing System Alterations
Relocating or adding plumbing fixtures, changing pipe sizes, or altering drainage systems necessitates a permit. This ensures the work complies with plumbing codes and prevents potential water damage or leaks. Permits are also required for installing new plumbing lines or connecting to the city’s water and sewer systems.
HVAC System Modifications
Installing new HVAC equipment, changing ductwork, or altering ventilation systems requires a permit. This ensures proper installation, efficient operation, and compliance with building codes related to airflow and energy efficiency. Incorrect HVAC installations can pose safety risks and impact indoor air quality.
Changes to Building Use
Converting a space from one use to another (e.g., converting a basement into a living space, converting a garage into an apartment, or changing a commercial space to residential, changing an office to a retail) often requires a permit. This ensures the renovated space meets the building code requirements for its intended use, including fire safety, accessibility, and ventilation.
Additions and Extensions
Building additions, extending existing structures, or constructing new detached structures (like garages) on your property requires a permit, constructing a new floor above existing structure, extending existing build in side or to backyard. Building a deck with more than 2 feet height. This covers all aspects of the construction, from foundation to roofing, ensuring compliance with building codes and zoning regulations.
Demolition or Removal of Walls
Demolishing walls, even non-load-bearing walls, often requires a permit, especially if the demolition involves changes to the building’s structure, electrical wiring, or plumbing. This ensures the demolition is carried out safely and doesn’t compromise the building’s integrity.
Fireplace Installations or Modifications
Installing a new fireplace, modifying an existing one, or changing the fuel source (e.g., from wood-burning to gas) requires a permit. This ensures the fireplace is installed safely and meets all relevant fire codes and ventilation requirements.
Window and Door Replacements (In Some Cases)
While simple like-for-like replacements may not require a permit, enlarging window or door openings, changing the type of window or door (e.g., adding a new egress window), or altering the framing around these openings may necessitate a permit. These changes can impact the structural integrity and energy efficiency of the building.
When Is a Renovation Permit Toronto Not Needed?
While many renovations require permits, some minor projects may be exempt. It’s important to understand these exemptions to avoid unnecessary paperwork and delays. However, it’s always best to consult with the City of Toronto Building Department if you’re unsure whether your project requires a renovation permit Toronto. Here are some examples of renovations that typically do not require a permit:
- Cosmetic Finishes: Painting, wallpapering, replacing flooring (without altering subfloors), and installing new cabinets (without altering plumbing or electrical), changing roof shingles, painting, trim carpentry works typically do not require renovation permit Toronto.
- Minor Repairs: Replacing broken tiles, patching or changing drywall, and fixing leaky faucets generally do not require permits.
- Replacing Fixtures (Like-for-Like): Replacing a faucet, replacing a light fixture without altering wiring, or replacing a toilet without changing plumbing typically doesn’t require a permit.
- Fence Installations (Within Height Restrictions): Installing a fence within the permitted height limits may not require renovation permit Toronto. However, it’s always best to check with the city to confirm.
The Benefits of Renovation Permit Toronto
Obtaining renovation permit Toronto may seem like a hassle, but the benefits far outweigh the challenges.
Safety First
Renovation permit Toronto ensures renovations are carried out according to building codes and safety standards, protecting the safety of occupants, neighbors, and the community. Inspections verify proper installation of electrical, plumbing, and structural elements, reducing the risk of fires, leaks, and structural failures. This safeguards your family and protects your investment.
Third-Party Oversight
City inspectors verify that the work complies with approved plans and building codes, providing an extra layer of quality control and ensuring the contractor’s work meets professional standards. This objective oversight protects you from substandard workmanship and ensures the renovation is completed correctly. Inspectors can identify potential problems early on, preventing costly repairs down the line.
Avoid Neighbor Disputes
Renovation permit Toronto address zoning compliance, minimizing the potential for disputes with neighbors over issues like setbacks, height restrictions, and property lines. Having a permit demonstrates that your project has been reviewed and approved by the city, reducing the likelihood of complaints and legal challenges.
Resale Value
A properly permitted renovation significantly increases the value of your home and provides peace of mind for future buyers. Buyers are more likely to trust and pay a premium for a home with documented and approved renovations. Unpermitted work can create complications during the sale process and potentially lower the property’s value.
Peace of Mind
Knowing your renovation is legally compliant and meets safety standards provides invaluable peace of mind and protects you from potential liabilities. A renovation permit Toronto ensures your home insurance remains valid and protects you in case of accidents or damage related to the renovation. This peace of mind is worth the effort of obtaining permits.
Zoning Bylaws in Home Renovations Toronto
Toronto’s zoning bylaws play a crucial role in shaping the city’s landscape and ensuring developments are compatible with their surroundings. These bylaws dictate various aspects of construction, including:
- Lot Coverage: The percentage of your lot that can be covered by buildings.
- Floorspace index (FSI) total habitable area you are allowed to build (not including basement area)
- Setbacks: The minimum distance buildings must be from property lines.
- Height Restrictions: The maximum height allowed for buildings.
- Permitted Uses: The types of activities allowed on a property.
Let Land Signal Group Handle Your Permit Worries
Navigating the complexities of renovation permit Toronto process can be overwhelming. Land Signal Group specializes in helping homeowners navigate these challenges, providing expert guidance and support throughout the permit application and approval process. Their services can help you:
- Prepare Accurate and Complete Applications: Ensuring your application meets all requirements and avoids common pitfalls.
- Navigate Zoning Bylaws: Determining how zoning regulations impact your renovation plans and ensuring compliance.
- Communicate with City Officials: Handling communication with the City’s Building Department and addressing any questions or concerns.
- Manage Inspections: Scheduling and coordinating inspections and addressing any issues that may arise.
Final Thoughts
Renovating your home in Toronto is an exciting opportunity to improve your living space and add value to your property. However, navigating the city’s renovation permitting process can be complex and time-consuming. Understanding the requirements, navigating zoning bylaws, and ensuring compliance with safety and energy standards are essential to avoiding delays and costly mistakes.
At Land Signal, we can connect you to reputable, licensed professional designers, engineers, builders and general contractors. also you can use our platform to self-guiding homeowners through the renovation permit process, ensuring that every step is completed efficiently and in full compliance with Toronto regulations and check steps with professionals if you are interested. Whether you’re planning a minor upgrade or a major addition, our expertise can simplify the process and save you time and money.
You can receive several quote from various professional to make sure having the best service and best compatible price by comparing them also you are more than welcome to book appointment on any stage of construction and consult with one of our in-house professionals.
Contact Land Signal today to take the stress out of your renovation project. Let us help you navigate permitting requirements, avoid common pitfalls, and ensure a smooth, successful renovation. With our expert guidance, you can focus on making your vision a reality while we handle the legal and regulatory complexities
FAQs
You don’t need a permit for purely cosmetic work like changing doors, replacing partition walls (non-load-bearing), changing roof shingles, installing floor hardwoods or tiles, and painting. These are considered maintenance and aesthetic improvements. However, you do need a permit for structural work like removing load-bearing walls, adding or removing a floor, changing the width of windows, adding windows, altering plumbing, or making significant electrical changes.
ailing to obtain necessary permits can have serious consequences. Someone might report the unpermitted work to the city, after which a building inspector will visit the site and issue an Order to Comply, which is registered on your property deed. This can prevent you from selling the property until the issue is resolved. The city may also take you to court for the building code violation, resulting in penalties, doubled building permit fees, and in some cases, the court might order you to remove the unpermitted work entirely, costing you significantly more time and money.
The processing time for a renovation permit Toronto depends on the complexity and type of project, as well as the current workload of the municipality. Simple renovations might be approved in as little as 7 days, while more complex projects involving structural changes or additions can take several weeks or even up to a month or more for approval.

