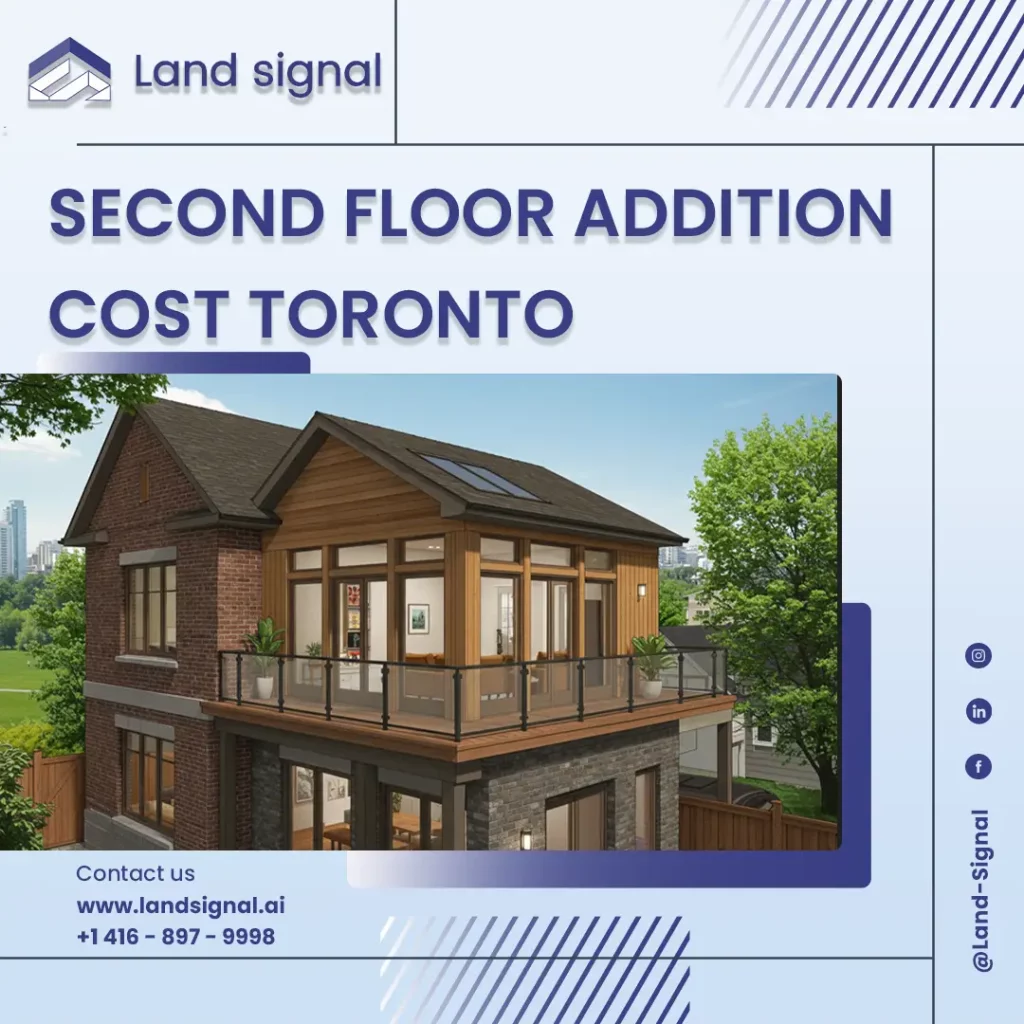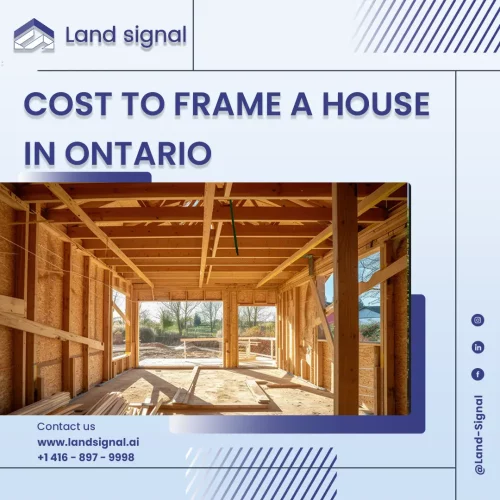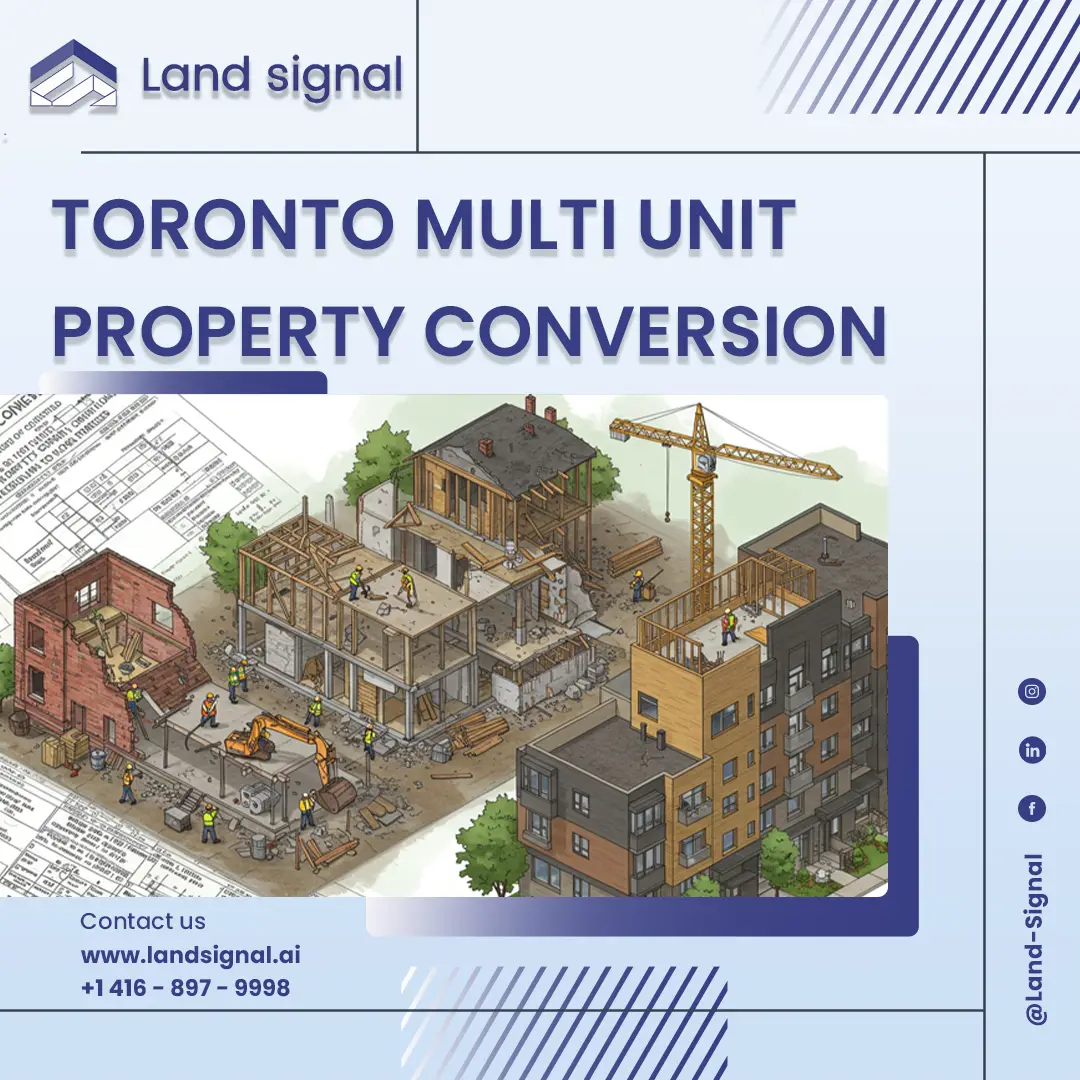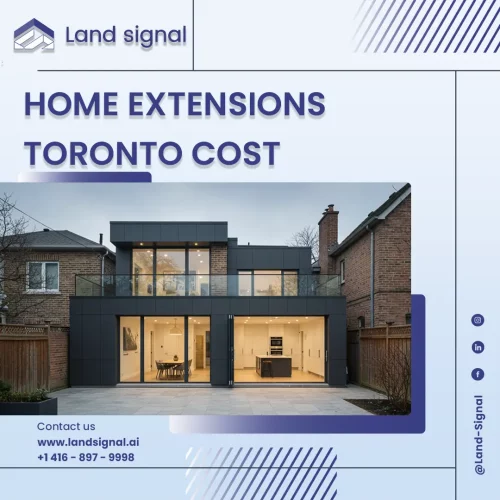Toronto’s dynamic real estate landscape often pushes homeowners to find creative ways to expand their living space without leaving their cherished neighbourhoods. Adding a second story presents a compelling solution, effectively doubling usable area on the existing footprint. While visually transformative, this undertaking involves significant structural considerations, complex municipal regulations, and substantial financial investment.
This article aims to provide a clear, technically grounded overview of the key factors influencing the Second-Floor Addition Cost Toronto, helping you navigate this potentially rewarding, yet intricate, home improvement project with greater confidence and understanding.
Start Your Project with Confidence
At Land Signal, we assist with construction and renovation permits, as well as Garden House and Laneway Suite designs. Let our experts guide you through every step.
Decoding Addition Expenses
Figuring out the budget for adding a new level to your home isn’t a simple plug-and-play calculation. Costs can swing quite widely based on numerous project specifics. However, to get a ballpark idea, many professionals in Toronto estimate the expense based on square footage.
You’ll often hear figures ranging from $300 to over $400 per square foot. For instance, a mid-range quality finish might hover around $350/sqft including plans and permits, while a turnkey project could reach $360/sqft or more. Some estimates push higher, especially for fully finished spaces compared to unfinished ones, potentially landing between $360 and $432+ per square foot.
Keep in mind, these per-square-foot numbers are starting points. A smaller addition, say 800 sqft, might paradoxically have a higher cost per square foot (around $375) because certain fixed costs (like engineering, roof removal, setup) are spread over less area.
So, a 1000 sqft addition might realistically land in the $300,000 to $360,000 range, while larger, more comprehensive projects touching 2000 sqft could approach or exceed 800,000−1,000,000. It’s useful context when considering the overall Home addition cost in Toronto, as second-storey additions are typically among the more complex and therefore costlier types.
Price Shaping Elements
Understanding the headline cost figures is one thing; knowing what actually drives those numbers is crucial for planning and managing your budget. Several key elements significantly impact the final cost of Second-Floor Addition Toronto.
- Scale and Design Complexity: Naturally, a larger addition costs more overall. However, intricate architectural features, unique rooflines, numerous corners, or cantilevered sections demand more labour and specialized materials, increasing the per-square-foot price compared to a simple rectangular extension.
- Material Quality & Finishes: This is a major variable. Standard, builder-grade finishes (flooring, tiles, fixtures, cabinetry) keep costs down. Upgrading to high-end or custom materials dramatically increases the budget. Homeowners interested in eco friendly home renovations in Toronto might find options like reclaimed wood or high-efficiency windows impact the budget differently – sometimes higher initial cost, potential long-term savings.
- Structural Requirements: Your existing home’s structure is paramount. An engineer must determine if the foundation and main floor framing can support the new load. Often, significant reinforcement is needed, involving sistering joists, adding beams, or even underpinning foundations – these are substantial, often unforeseen, costs adding to the base price. The cost to frame a house in Ontario, or at least a significant portion of one, becomes relevant here as you’re essentially building a new structure on top of the old.
- Existing Home Modifications: Adding a second floor isn’t just about building up; it impacts the floor below. A new staircase needs space, potentially requiring reconfiguration of the main floor layout. Plumbing, electrical, and HVAC systems must be extended upwards, often requiring significant work within existing walls and ceilings, adding to complexity and cost.
- Site Conditions & Accessibility: Is your home easy to access for deliveries of large materials (like beams or trusses) and machinery? Tight urban lots or difficult access can increase labour time and costs.
- Ancillary Costs: Don’t forget design fees (2.5$/sqf to 4 $/sqf), municipal permit fees (initial permits around 200−240, but final costs vary), roof removal/disposal, and potential costs for temporary accommodation if you need to move out during major construction phases.
Space Expansion Choices
Adding a second story is a significant undertaking, but it’s not the only way to gain space in Toronto. How does it stack up against other common options?
Second-Floor Addition
- Pros: Maximizes living area without increasing the building footprint, potentially preserving yard space. Can offer completely new layouts and views.
- Cons: Generally the most expensive option per square foot due to structural complexity, roof removal, and potential need for main floor alterations. Significant disruption during construction. The Second-Floor Addition Cost Toronto reflects this complexity.
Ground-Floor Extension
- Pros: Often structurally simpler than going up, potentially less disruptive internally if phased correctly. Can be ideal for expanding kitchens or creating large family rooms with direct garden access.
- Cons: Consumes valuable yard space. May trigger different zoning setback rules. Foundation work is required. Home Extensions Toronto Cost varies but might be slightly less complex per square foot than going upwards, though total cost depends entirely on size and finish.
Accessory Dwelling Units (ADUs): Laneway & Garden Suites
- Pros: Creates separate living space (for rental income, family, or home office) detached from the main house. Less disruptive to the main house during construction.
- Cons: Subject to specific and sometimes restrictive Toronto Laneway Suite Bylaw regulations regarding size, height, and placement. Requires adequate lot size and specific access. Costs are distinct; Garden Suite cost Toronto involves building a completely separate, smaller structure, including foundation and servicing. Garden House Size Toronto is often limited by zoning rules. Exploring Laneway Suite Toronto Plans early is key to understanding feasibility for Laneway Suite Cost Toronto .
Read Also: A Comprehensive Guide to Garden House Toronto
Toronto Zoning Insights
Embarking on a major renovation like a second-floor addition means navigating the intricate web of Toronto’s municipal zoning bylaws. These aren’t mere suggestions; they are legally binding regulations determining what you can build, where you can build it on your property, and how large it can be.
They dictate things like maximum building height, required setbacks from property lines, and Gross Floor Area (GFA) in Toronto limits, all of which directly impact your addition plans.
Ignoring or misinterpreting these bylaws can lead to costly delays, rejected permit applications, or even orders to remove non-compliant work. The complexity is real – just look at the detailed requirements outlined in specific regulations like the Toronto Laneway Suite Bylaw [associated info inferred from entity].
Similar meticulous attention is needed for projects involving converting single-family homes into multiple units, known as Toronto multi unit property conversion, which involves another layer of specific zoning and Ontario building code requirements. Understanding these rules upfront isn’t just advisable; it’s essential for a smooth project. This is precisely where specialized knowledge becomes invaluable, helping homeowners avoid pitfalls before significant investments are made.
Permit Navigation Steps
Securing a building permit for a second-floor addition in Toronto is a multi-stage process that demands careful preparation and patience. It’s more than just filling out a form; it’s about demonstrating your project meets all safety, structural, and zoning requirements. Here’s a typical flow:
- Design & Drawings: Engage an architect or qualified designer to create detailed architectural plans. These must include floor plans, elevations, cross-sections, and site plans adhering to zoning bylaws.
- Engineering Review: A structural engineer must assess the existing structure, design necessary reinforcements, and provide stamped engineering drawings. This is non-negotiable for vertical additions.
- Application Submission: Compile all required documents – architectural plans, engineering drawings, potentially surveys, HVAC designs, energy efficiency forms, and the completed application form – and submit them to Toronto Buildings.
- Municipal Review: City staff (zoning examiners, building code reviewers, potentially urban forestry or transportation services) meticulously review your application for compliance. This can take weeks or months, often involving requests for clarification or revisions.
- Permit Issuance: Once all departments are satisfied and fees are paid, the building permit is issued. Construction cannot legally begin before this point.
- Inspections: During construction, multiple mandatory inspections (foundation, framing, insulation, plumbing rough-in, etc.) must be scheduled and passed.
- Final Approval: After successful completion of all work and passing the final inspection, the city closes the permit.
Read Also: A Comprehensive Guide Home Extension Permit Toronto
Expert Guidance Benefits
Given the financial scale and regulatory complexity surrounding the Second-Floor Addition Cost Toronto, attempting to manage the zoning research and permit process alone can be overwhelming and risky. This is where a service like Land Signal becomes a critical partner.
Land Signal specializes in demystifying intricate zoning bylaws in Toronto and streamlining the entire building permit acquisition process. They offer:
- Precise Zoning By-law Interpretation: Understanding exactly what you can build before you spend heavily on design.
- End-to-End Permit Management: Handling the complex application submission, liaising with city departments, and managing revisions, saving you invaluable time and stress.
- Support for Various Projects: Expertise extends to navigating permits for Toronto multi unit property conversion and ADUs (Laneway Suite Plans, Garden Suite cost Toronto evaluations).
- Cost Clarity Tools: Leveraging resources like their construction cost calculator for better budget planning.
- Design Consultations: Offering guidance particularly for specialized projects like laneway and garden suites.
By engaging experts like Land Signal, homeowners, investors, and even small contractors gain peace of mind, ensuring their project starts on a solid regulatory foundation, minimizing risks and maximizing the chances of a smooth path from concept to completion.
Conclusion
Adding a second floor is a powerful way to enhance your Toronto home’s value and utility, but it’s a major undertaking. Understanding the potential Second-Floor Addition Cost Toronto involves grasping the base figures, the numerous factors driving that price, and the critical role of municipal regulations. Planning carefully, considering all expansion options, and crucially, navigating the permit process correctly are key. Leveraging expert guidance, such as the zoning interpretation and permit management services offered by Land Signal, can significantly streamline this complex journey.





