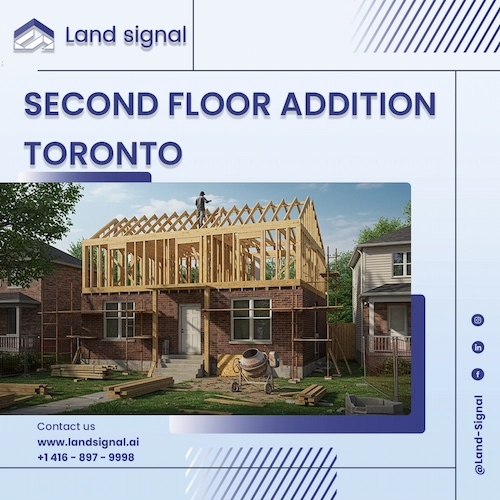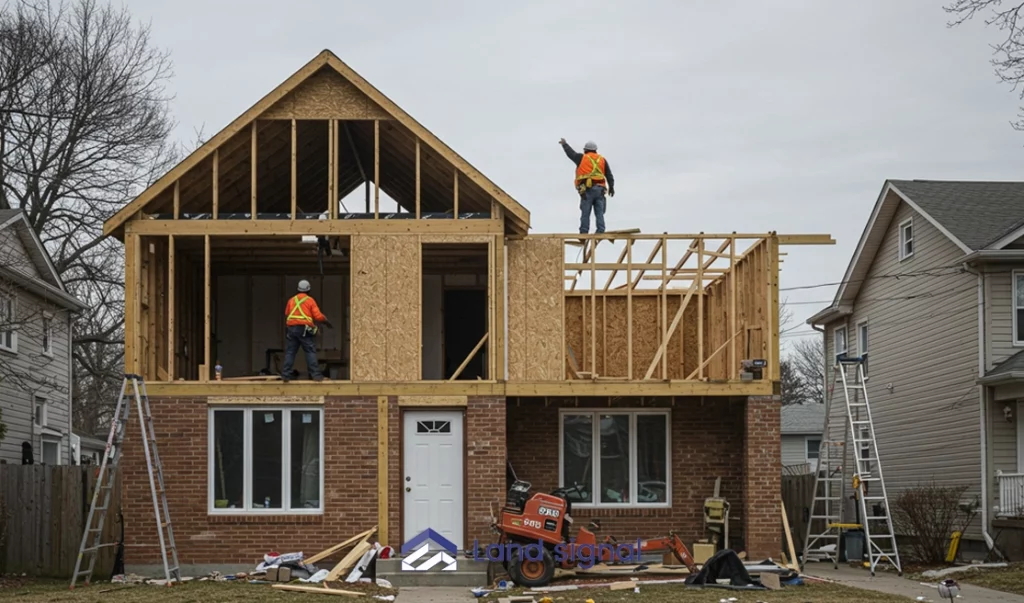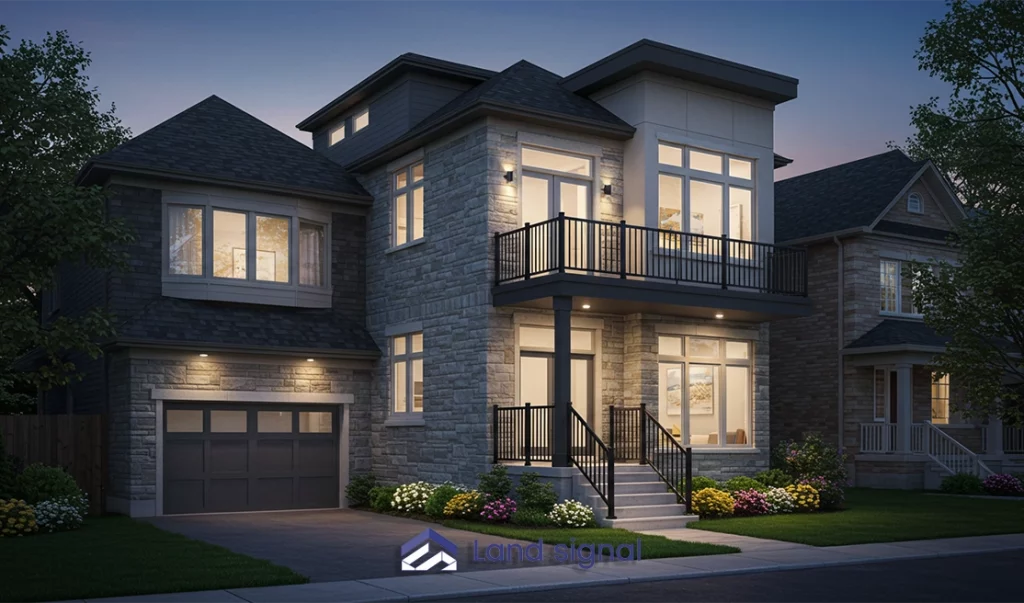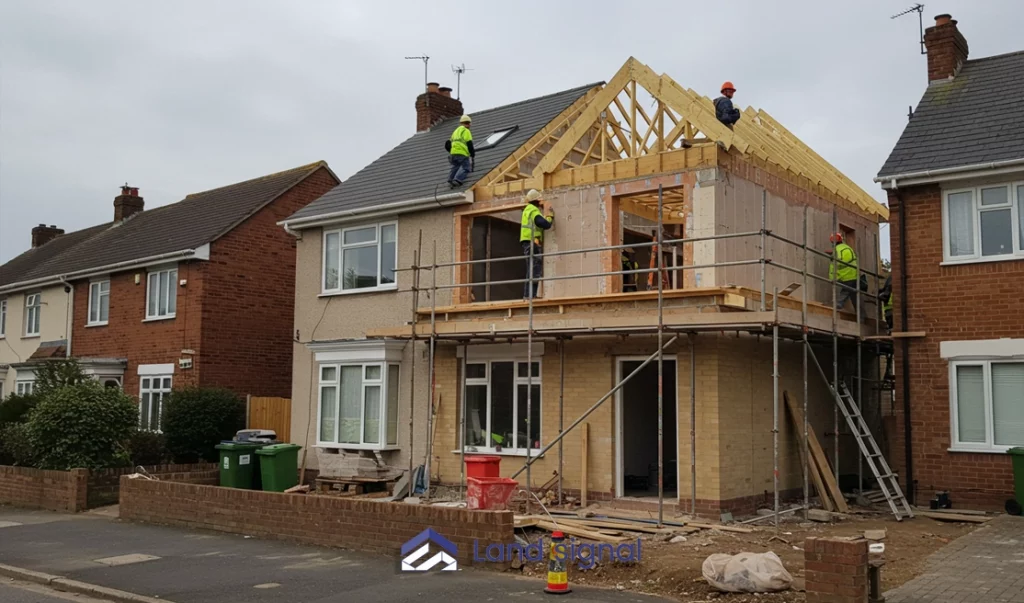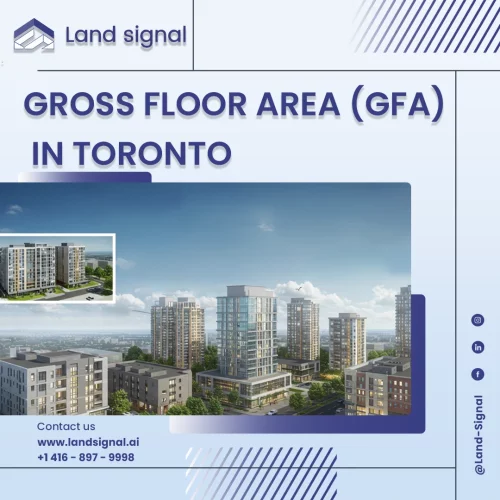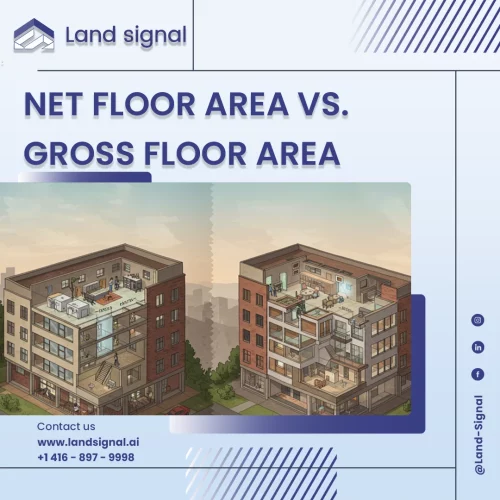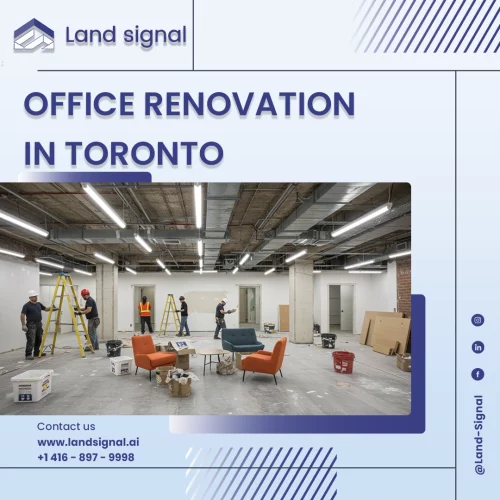Adding a second floor to your Toronto home represents a significant investment, both financially and in terms of time and effort. However, it can be a transformative decision, dramatically increasing your living space and enhancing your property’s value.
This comprehensive guide will navigate you through the crucial aspects of planning, designing, and executing a second floor addition Toronto, providing you with the knowledge and resources necessary to make informed decisions every step of the way. We’ll cover the entire process, from the initial stages of assessing your property’s suitability and establishing a realistic budget, to the intricacies of architectural design, navigating Toronto’s building permit process, managing the construction phase, and ensuring a smooth final inspection.
If you’re considering adding a second floor to your Toronto home, Land Signal is here to help. With expertise in navigating Toronto’s complex zoning regulations, building permits, and multi-unit applications, we can guide you through every step of the process. Whether you’re expanding for a growing family or looking to add value to your property, our team can help make your vision a reality with confidence and ease. Contact Land Signal today for a consultation to start your journey to a successful second floor addition.
Adding more space
A primary motivator for adding a second floor is the substantial increase in living space it provides. This expansion can accommodate growing families, create dedicated home offices, or provide room for recreational areas, significantly enhancing the functionality and comfort of your home. Whether you envision additional bedrooms, a home gym, a spacious family room, or a combination of these, a second floor offers the square footage to realize your vision and adapt to your evolving needs. Consider the long-term benefits of added space and how it can improve your lifestyle.
Better quality of life
Increased living space directly translates to a better quality of life for you and your family. A second floor can alleviate cramped living conditions, providing more privacy and personal space for family members, reducing stress and improving overall well-being. It can also create dedicated areas for specific activities, reducing clutter and promoting a more organized and peaceful home environment. Consider how the added space can improve family dynamics and create a more harmonious living environment.
Adding property value
A well-designed and executed second-floor addition can significantly increase your property’s value in the Toronto real estate market. The added square footage and enhanced functionality make your home more attractive to potential buyers, offering a strong return on investment in the long run.
This is particularly advantageous in Toronto’s competitive housing market, where space is highly valued. Consult with a real estate professional to understand the potential return on investment for a second-floor addition in your specific neighborhood.
This is a great opportunity to raise the height of your ground floor 8 feet to 10 fee or to redesign it with an open-concept layout. Beyond just adding a floor, you can also update the front elevation of your house to give it a modern style, all under the same permit.
Defining a Second Floor Addition Toronto
A second floor addition Toronto involves adding a full or partial second story to an existing one-story home, or expanding an existing second story upwards or outwards. This can involve extending vertically above the existing footprint, cantilevering outwards to create more floor area, or a combination of both.
It’s a complex project requiring careful planning, meticulous design, and precise construction to ensure structural integrity, compliance with Toronto’s building codes, and a seamless integration with the existing home. The scope of the project will determine the complexity and the required permits, so consulting with experienced professionals is crucial from the outset.
Read Also : A Comprehensive Guide Home Extension Permit Toronto
Essential Requirements for a Second Floor Addition Toronto
Several key requirements must be met before embarking on a second-floor addition:
Adequate Exterior Measurements
Your property must have sufficient setbacks and lot coverage allowances to accommodate the planned expansion. Zoning by-laws dictate these limitations, ensuring compatibility with the surrounding neighborhood and preventing overdevelopment. These regulations vary by neighborhood and property type, so verifying compliance is crucial before proceeding with design plans. Consulting with a professional familiar with Toronto’s zoning bylaws is highly recommended.
Robust Foundation Support
Your existing foundation must be assessed by a qualified structural engineer and potentially reinforced or redesigned to support the added weight and stress of a second floor. The engineer will determine the necessary modifications, which may include underpinning, adding footings, or strengthening existing structural elements. This assessment is critical for ensuring the safety and stability of the entire structure.
Available Space and Layout Compatibility
The existing layout of your home must be compatible with a second-floor addition. Considerations include efficient stair placement, access to utilities (plumbing, electrical, HVAC), and the overall flow and functionality of the house. A well-integrated design maximizes space utilization and minimizes disruption to the existing layout.
Step-by-Step Process for Building a Second Floor in Toronto
Building a second floor involves a structured process:
Design and Architectural Development
This phase involves working with a registered architect or licensed designer to create detailed plans that meet your needs, comply with building codes, and maximize the use of space.
This includes developing floor plans, elevations, sections, and detailed construction drawings that specify materials, dimensions, and construction techniques. The architect will also coordinate with structural engineers and other consultants as needed.
Securing Permits and Approvals
Once the design is finalized, the plans must be submitted to the City of Toronto’s Building Department for permit approval. This process involves a thorough review by City officials to ensure compliance with zoning by-laws, the Ontario Building Code, and other applicable regulations. The permit process can take several weeks or even months, so factor this into your project timeline.
Construction Phase
After obtaining the necessary permits, the construction phase begins. This involves various stages, including demolition of existing roof structures, framing the new second story, roofing, installing windows and doors, electrical and plumbing work, insulation, drywall installation, and finishing. A qualified and licensed general contractor will manage the construction process, coordinating subcontractors and ensuring adherence to the approved plans and building codes.
Final Inspections
Throughout the construction process and upon completion, City inspectors will conduct inspections to ensure compliance with approved plans, building codes, and other applicable regulations. These inspections cover various aspects of the construction, including structural integrity, electrical and plumbing systems, fire safety, and accessibility. Final approvals are necessary before occupancy and are crucial for ensuring the safety and legality of your second-floor addition.
Cost Breakdown for a Second Floor Addition in Toronto
The cost of a second floor addition Toronto can vary significantly depending on several factors, including the size of the addition, the complexity of the design, the quality of materials used, and the prevailing labor rates. Here’s a general breakdown of the typical cost components:
Read Also : Laneway Suite Cost Toronto | What You Need to Know
Design and Architectural Fees
These fees cover the architect’s or designer’s services for creating the plans and specifications for your second-floor addition. This includes initial consultations, site visits, conceptual design development, preparation of construction drawings, and coordination with structural engineers and other consultants.
Architectural fees typically range from 5% to 9% of the total construction cost. Obtaining multiple quotes from different architects is recommended to ensure competitive pricing and a good fit for your project.
Permit application fee
The City of Toronto charges fees for processing permit applications for second-floor additions. These fees vary depending on the scope and complexity of the project. It’s essential to factor these fees into your budget, as they can be substantial. Check the City of Toronto’s website for the most up-to-date fee schedule. Delays in the permit approval process can also impact your overall project timeline and budget.
Construction Expenses
This is typically the largest portion of the budget for a second-floor addition, encompassing materials, labor, and contractor fees. Material costs can fluctuate based on market conditions and the specific materials chosen. Labor costs depend on the complexity of the project and the prevailing rates in the Toronto area.
Contractor fees typically include a markup for overhead and profit. Obtaining detailed bids from multiple reputable contractors is crucial for accurate cost estimation and ensuring competitive pricing. Also, you can have a rough estimate through Land Signal Construction cost calculator.
Additional Financial Considerations
Beyond the core costs outlined above, it’s essential to consider additional expenses that may arise during the project. These can include temporary accommodations if your home becomes uninhabitable during construction, potential property tax increases due to the increased value of your home, landscaping or exterior modifications to complement the addition, and contingency funds for unforeseen expenses or cost overruns. Planning for these additional costs will help you avoid financial surprises and ensure a smoother project execution.
Factors Influencing the Expense of a Second Floor Addition Toronto
Several factors influence the overall cost of second floor addition Toronto:
Size and Design Complexity
Larger and more complex designs typically cost more due to increased materials, labour, and the need for specialized trades. Intricate roof lines, custom window designs, and complex structural elements all contribute to higher costs. Balancing your design aspirations with your budget constraints is essential.
Structural Enhancements
Reinforcing the foundation, adding support beams, or making other structural modifications adds to the overall cost. The extent of these enhancements depends on the existing structure’s condition and the size and weight of the second floor addition Toronto. A thorough structural assessment is crucial for determining the necessary modifications and their associated costs.
Material Choices
High-end finishes and premium materials, such as exotic hardwoods, custom cabinetry, and high-performance windows, will significantly increase the overall budget for second floor addition Toronto. Selecting cost-effective yet durable materials can help manage expenses without compromising quality. Researching different material options and comparing prices is essential for making informed decisions.
Electrical and Plumbing Integrations
Integrating new electrical and plumbing systems into the existing infrastructure can be a significant expense, especially if the existing systems require upgrades or modifications. The complexity of these integrations depends on the location of the addition and the existing layout of the utilities. Careful planning and coordination with qualified tradespeople are crucial for minimizing costs and ensuring efficient integration.
Advantages of a Second Floor Additions Toronto
Second floor additions Toronto offers numerous advantages:
Expanded Living Areas
Gain significant additional living space to accommodate various needs, such as growing families, home offices, guest suites, or recreational areas. This expansion allows for greater flexibility and can improve the overall functionality and comfort of your home. Consider the specific ways you’ll utilize the added space and how it will enhance your lifestyle.
Enhanced Home Design and Aesthetics
Improve your home’s curb appeal and overall aesthetic by creating a more visually appealing and architecturally interesting structure. Well-designed second floor additions Toronto can transform a dated or ordinary house into a modern and stylish residence. Consider incorporating architectural details that complement the existing style of your home or create a fresh new look.
Increased Property Value
Boost your property’s market value significantly by adding valuable square footage and enhancing its functionality. In Toronto’s competitive real estate market, second floor additions Toronto can be a smart investment that yields substantial returns in the long run. Consult with a real estate professional to understand the potential impact on your property’s value.
Preservation of Outdoor Spaces
Expand upwards rather than outwards, preserving valuable yard space for landscaping, gardening, outdoor entertaining, or recreational activities. This is particularly beneficial in densely populated urban areas like Toronto, where outdoor space is often limited.
Staying Within Your Preferred Neighborhood
Avoid the hassle and expense of moving by expanding your current home. This allows you to remain in a familiar and desirable neighborhood while enjoying a larger and more functional living space. Consider the long-term benefits of staying in your current location.
Conclusion
Adding a second floor to your Toronto home is a significant investment that requires careful consideration and thorough planning. However, the potential rewards – a transformed living space, enhanced functionality, and increased property value – make it a compelling proposition for many homeowners. By thoroughly understanding the process outlined in this guide, carefully weighing the costs and benefits, and hiring qualified and experienced professionals, you can successfully navigate this complex project.
With the right guidance, such as the expertise offered by Land Signal, you can streamline the often complicated process of securing permits and complying with local regulations. Remember that careful budgeting, securing the necessary permits, and complying with Toronto building regulations are essential to a smooth and compliant construction process. Ultimately, a well-planned and executed second floor addition can significantly enhance your lifestyle and provide a rewarding return on your investment by creating a larger, more functional, and more valuable home for years to come.

