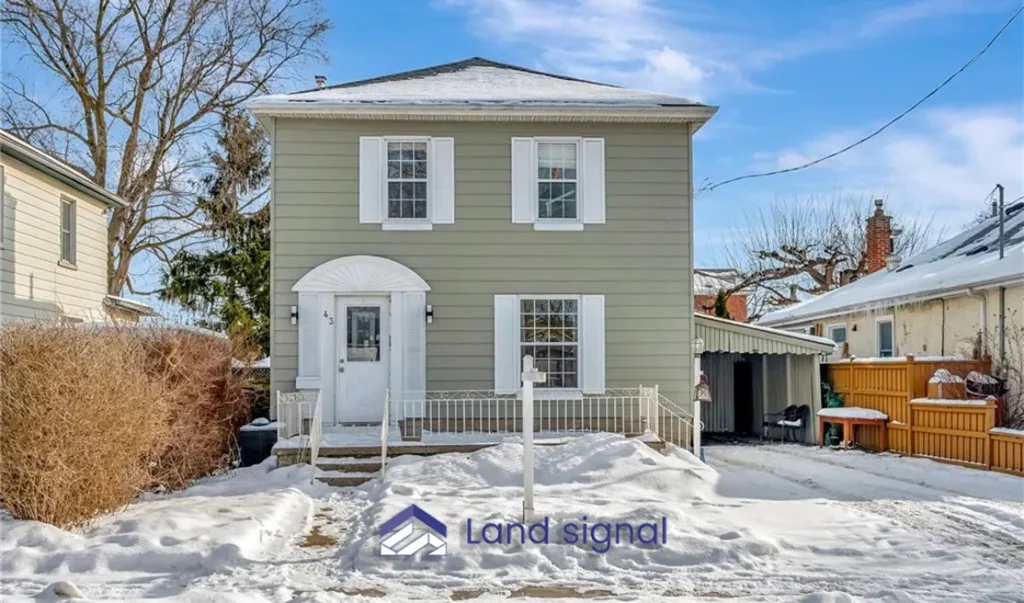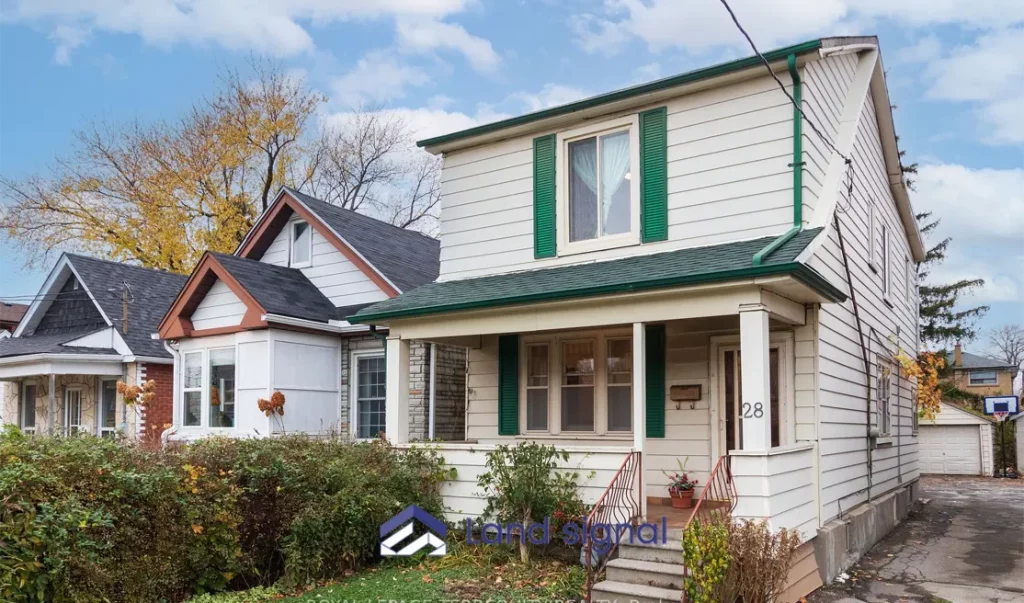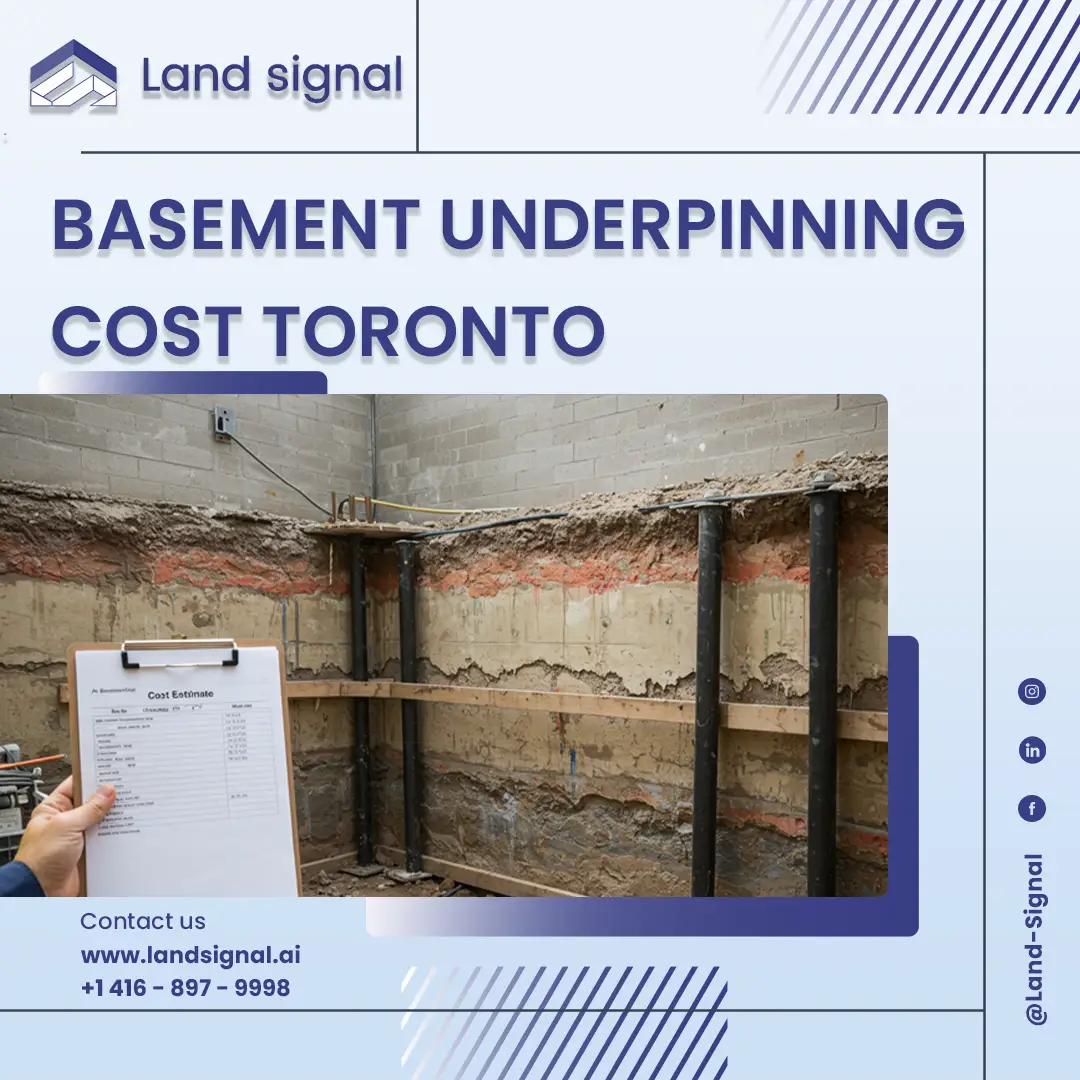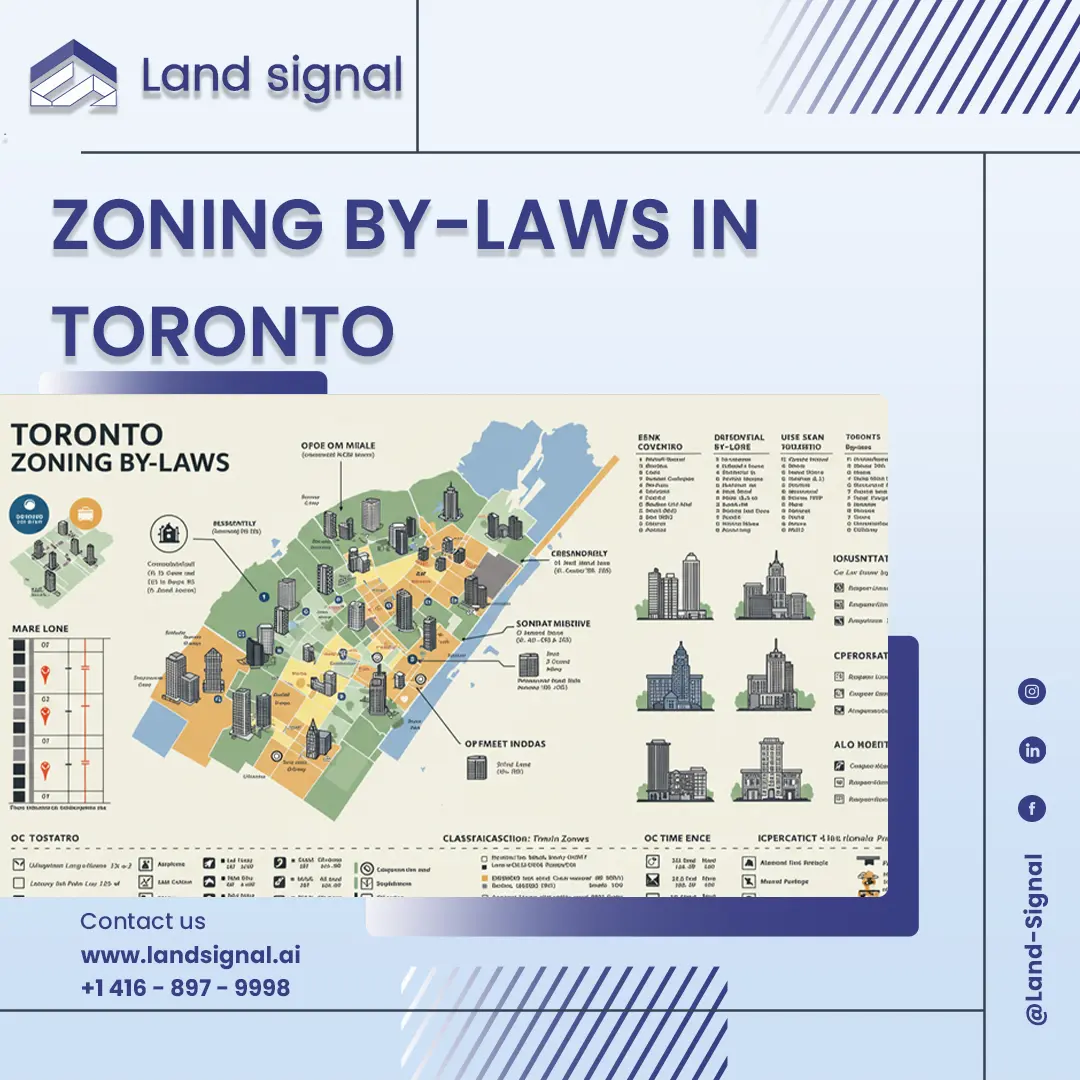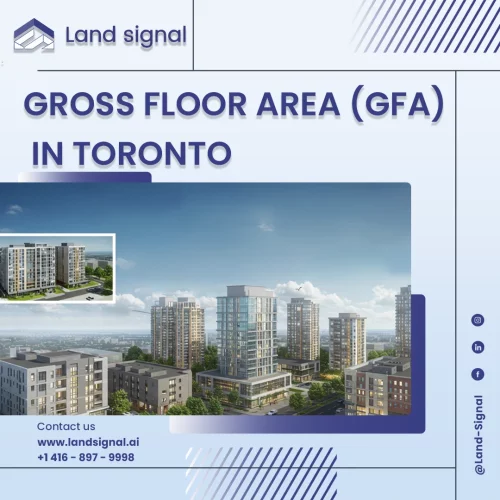For homeowners seeking to expand their living space without sacrificing valuable yard area, a second story addition presents a compelling solution. This transformative renovation can significantly enhance a home’s functionality, aesthetic appeal, and overall value. However, embarking on a second story addition is a complex undertaking that requires careful planning, meticulous execution, and a thorough understanding of the associated benefits, challenges, and costs.
This article provides a comprehensive guide to second story addition ideas, exploring the key considerations involved in planning, designing, and executing a successful project. From assessing your home’s structural readiness to navigating zoning regulations and managing the construction process, this guide equips homeowners with the essential knowledge to make informed decisions and embark on a rewarding second-story addition journey.
Understanding Second Story Addition Ideas
A second-story addition involves expanding a home’s vertical footprint by adding a new level above the existing structure. This can range from adding a single room above a garage or extending the entire footprint of the house upwards. The project necessitates significant structural modifications, including reinforcing the existing foundation, framing the new level, and integrating the new space with the existing home’s systems, such as plumbing, electrical, and HVAC.
Understanding the scope and complexity of this type of renovation is crucial for homeowners considering a second-story addition. It is essential to engage experienced architects, engineers, and contractors to ensure the project is executed safely, efficiently, and in compliance with building codes and regulations.
Read Also: Comprehensive Guide to Second Floor Addition Toronto
What Are the Benefits of the Second Story Addition Ideas?
A second-story addition offers numerous advantages, making it a popular choice for homeowners seeking to enhance their living space and property value.
Improved Views
Elevating your living space provides the opportunity for enhanced views of the surrounding landscape. Whether it’s capturing a scenic vista, overlooking a nearby park, or simply enjoying a broader perspective of your neighborhood, a second-story addition can significantly improve the visual appeal and enjoyment of your home. This added advantage can be particularly valuable in urban settings where maximizing views can enhance the overall living experience.
Increased Living Space
The most obvious benefit of a second-story addition is the significant increase in living space. This added square footage can accommodate growing families, create dedicated spaces for specific needs such as home offices or hobby rooms, or simply provide more room for comfortable living. The additional space can transform a cramped home into a spacious and functional living environment.
Opportunity for Layout Optimization
A second-story addition allows for a complete reimagining of the home’s layout. This presents an opportunity to optimize the flow and functionality of the living spaces, creating a more efficient and comfortable living environment. For instance, moving bedrooms to the second floor can free up space on the ground floor for larger living and entertaining areas.
Potential Increase in Property Value
Adding a second story can significantly increase a home’s market value. The increased square footage and improved functionality often translate to a higher appraisal value, providing a substantial return on investment for homeowners. This added value can be a significant advantage when it comes time to sell the property.
Preserved Yard Space
Unlike horizontal expansions, a second-story addition preserves valuable yard space. This is particularly beneficial for homeowners with smaller lots who wish to maximize their outdoor living area. Maintaining ample yard space allows for landscaping, gardening, outdoor entertaining, and other recreational activities.
Read Also: Above Garage Addition Toronto | Everything You Need to Know About
Potential Challenges to Consider
While second story addition ideas offer numerous benefits, it’s essential to be aware of the potential challenges involved.
Design Complexity
Designing a second-story addition is a complex process that requires careful consideration of structural integrity, aesthetics, and functionality. Integrating the new level seamlessly with the existing structure requires expertise and meticulous planning. The design must address issues such as rooflines, window placement, and the overall architectural style of the home.
Extensive Disruption
Constructing a second-story addition is a major renovation project that involves significant disruption to daily life. The construction process can be noisy, dusty, and inconvenient, requiring homeowners to adapt to temporary living arrangements and navigate construction zones within their homes. Proper planning and communication with the construction team can help minimize disruptions and manage expectations.
Significant Cost
Second-story addition ideas are typically more expensive than other home renovation projects. The structural modifications, material costs, and labor involved can contribute to a substantial overall cost. Developing a realistic budget and exploring financing options is crucial for homeowners considering a second-story addition.
Structural Considerations
Adding a second story requires careful assessment of the existing home’s structural integrity. The foundation, framing, and roof must be able to support the added weight and load of the new level. Structural engineers must evaluate the existing structure and recommend necessary reinforcements to ensure the safety and stability of the expanded home.
Zoning Restrictions
Local zoning regulations may restrict the height, size, and setback requirements for second-story additions. Homeowners must research and comply with all applicable zoning ordinances before commencing construction. Obtaining the necessary permits and approvals is essential for a legally compliant and hassle-free renovation permit Toronto.
Assessing if Your Home Is Ready for a Second Story Addition
Before embarking on second story addition ideas, it’s crucial to assess your home’s structural readiness and compliance with local regulations.
Evaluating Your Foundation
The existing foundation must be strong enough to support the added weight of a second story. A structural engineer should evaluate the foundation’s condition and capacity to determine if it requires reinforcement or modifications. This assessment is critical for ensuring the structural integrity and safety of the expanded home.
Checking Zoning Regulations and Permits
Local zoning regulations dictate the permissible height, size, and setback requirements for second-story additions. Homeowners must research and comply with all applicable zoning ordinances before commencing construction. Obtaining the necessary permits and approvals is essential for a legally compliant renovation.
Read Also: A Comprehensive Guide Home Extension Permit Toronto
Estimating the Cost of Adding a Second Floor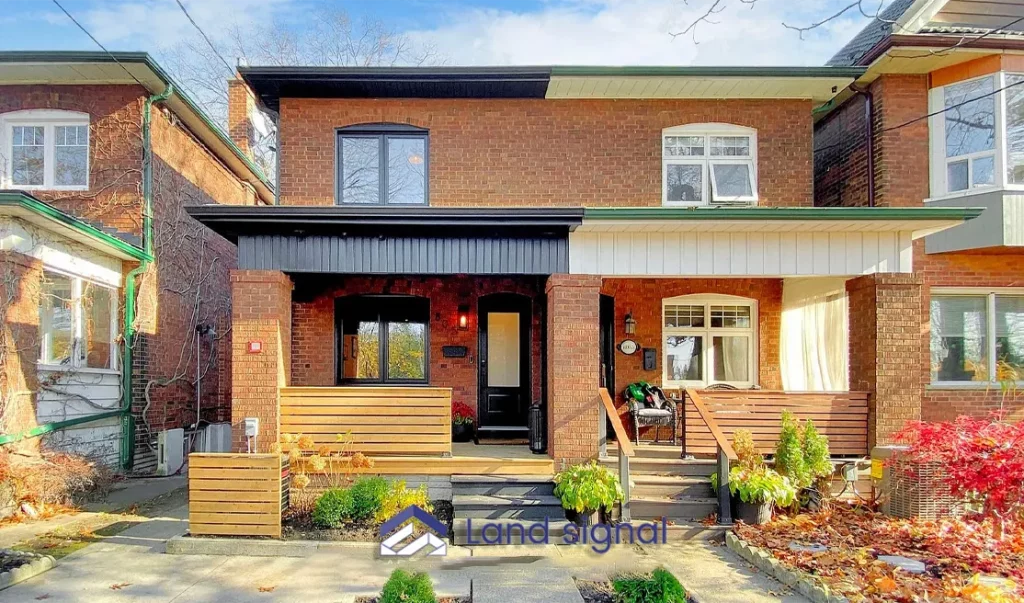
Several factors influence the cost of adding a second floor, making accurate budgeting a crucial aspect of the planning process. Homeowners should consult with experienced contractors and obtain detailed estimates to understand the potential expenses involved. It’s important to consider not only the direct construction costs but also associated expenses such as permits, inspections, and potential temporary relocation costs. Unforeseen issues can also arise during construction, so it’s advisable to include a contingency buffer in the budget.
Design Complexity
Intricate designs and custom features typically increase the overall cost. Simple, straightforward designs are generally more cost-effective. Complex rooflines, custom window shapes, and intricate architectural details add to the design and construction complexity, driving up labor and material costs. Homeowners should carefully weigh the aesthetic benefits of complex designs against the associated cost implications. Consulting with an architect can help explore design options that balance aesthetics and budget considerations.
Square Footage
The larger the addition, the higher the cost. The cost per square foot can vary depending on the materials used and the complexity of the construction. Adding more square footage requires more materials and labor, directly impacting the overall project cost. The choice of materials, such as high-end finishes or custom cabinetry, can also influence the cost per square foot. Homeowners should carefully consider their space needs and budget constraints when determining the size of the addition.
Structural Requirements
If significant structural modifications are needed, such as reinforcing the foundation or reframing the roof, the costs will increase. Reinforcing the foundation to support the added weight of a second story can be a significant expense. Similarly, modifying the roof structure to accommodate the new level adds to the overall cost. A structural engineer should assess the existing structure and recommend the necessary modifications to ensure safety and stability.
Systems Upgrades
Upgrading electrical, plumbing, and HVAC systems to accommodate the new level adds to the overall cost. Extending existing systems or installing new ones to serve the second floor involves additional materials, labor, and potential permit fees. Homeowners should consider the capacity of their current systems and factor in the cost of upgrades when budgeting for the project. Upgrading to energy-efficient systems can offer long-term cost savings on utility bills.
Temporary Relocation
If the renovation requires temporary relocation during construction, this adds to the overall expenses. Relocating during construction can involve costs associated with temporary housing, storage, and meals. The duration of the relocation period will influence the overall expense. Homeowners should factor in these potential costs when planning their budget and explore options for minimizing relocation time.
Location
Construction costs can vary depending on the local market and the availability of skilled labor. Areas with high construction demand and limited skilled labor may experience higher construction costs. Obtaining multiple bids from reputable contractors in the area can help homeowners compare pricing and select the most competitive option. It’s also important to consider local permit fees and inspection costs, which can vary by jurisdiction.
Preparing Your Home for Second Floor Extension Ideas
Proper preparation is essential for a smooth and efficient construction process. This involves protecting the existing structure and ensuring safe access for workers during the renovation. Careful planning and communication with the construction team can help minimize disruptions and ensure a successful project. Homeowners should be prepared for dust, noise, and other inconveniences associated with construction activities.
Protecting Your Ground Floor
Covering furniture, flooring, and other belongings on the ground floor protects them from dust, debris, and potential damage during construction. Using drop cloths, plastic sheeting, and other protective materials can help minimize damage and cleanup efforts. Creating designated walkways and work areas can help contain dust and debris and prevent accidental damage to belongings. Proper ventilation is also important to minimize dust accumulation and maintain air quality.
Setting Up Temporary Stairs
Installing temporary stairs provides safe access to the second floor during construction. This allows workers to move materials and equipment efficiently and safely. The temporary stairs should be sturdy and comply with safety regulations. Proper lighting and handrails are essential for safe navigation. The location of the temporary stairs should be carefully planned to minimize disruption to the ground floor living areas.
Conclusion
The second story addition ideas offer a transformative opportunity to enhance living space, improve functionality, and increase property value. However, it is a complex undertaking that requires careful planning, thorough research, and collaboration with experienced professionals. By understanding the benefits, challenges, costs, and essential steps involved, homeowners can make informed decisions and embark on a successful second-story addition project that transforms their home into the ideal living space.


