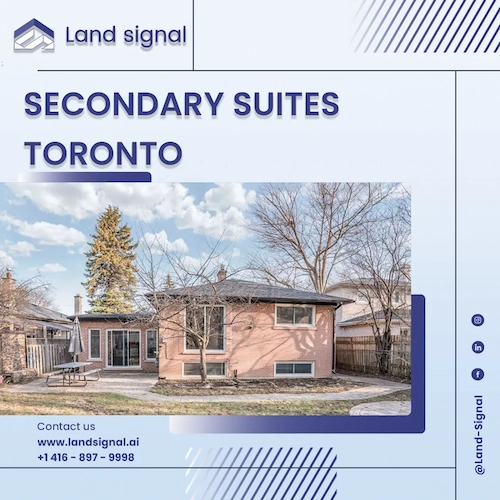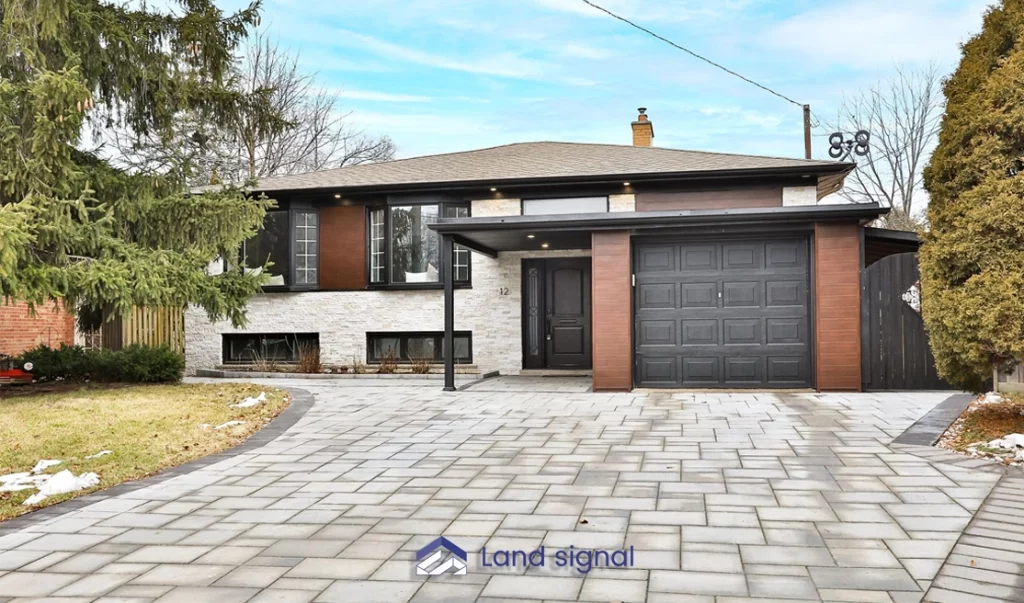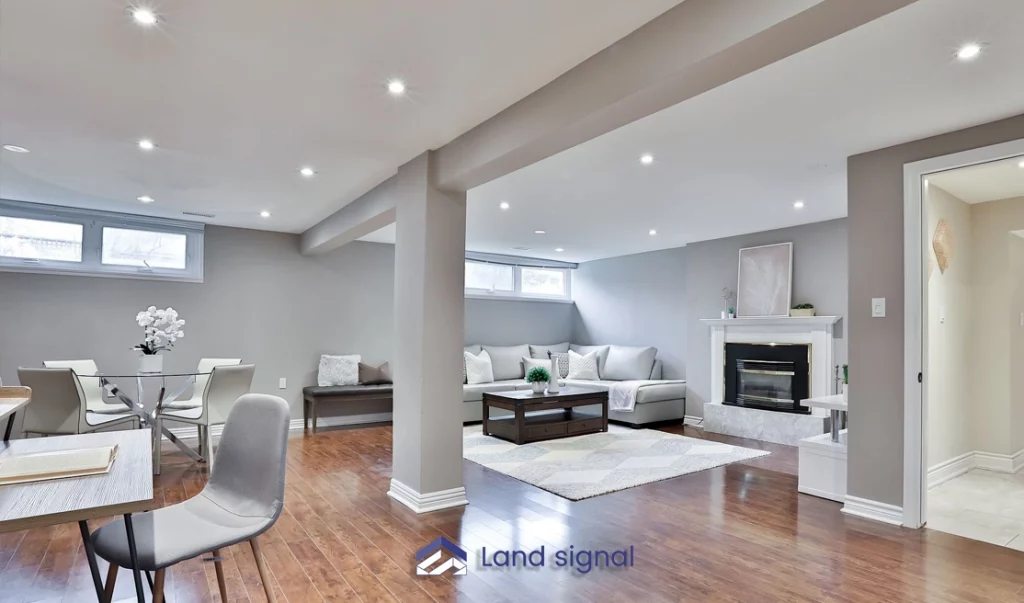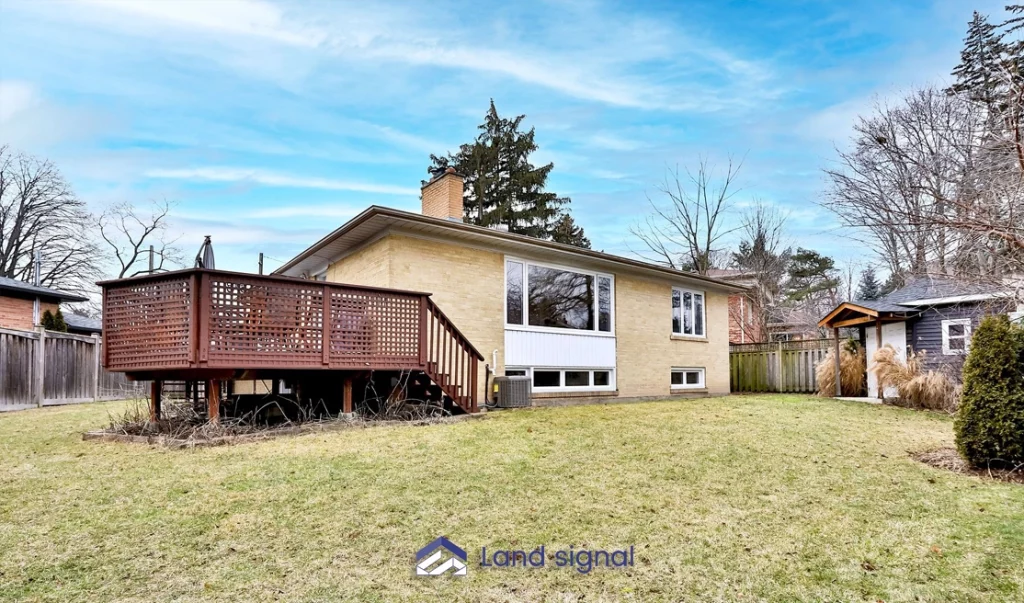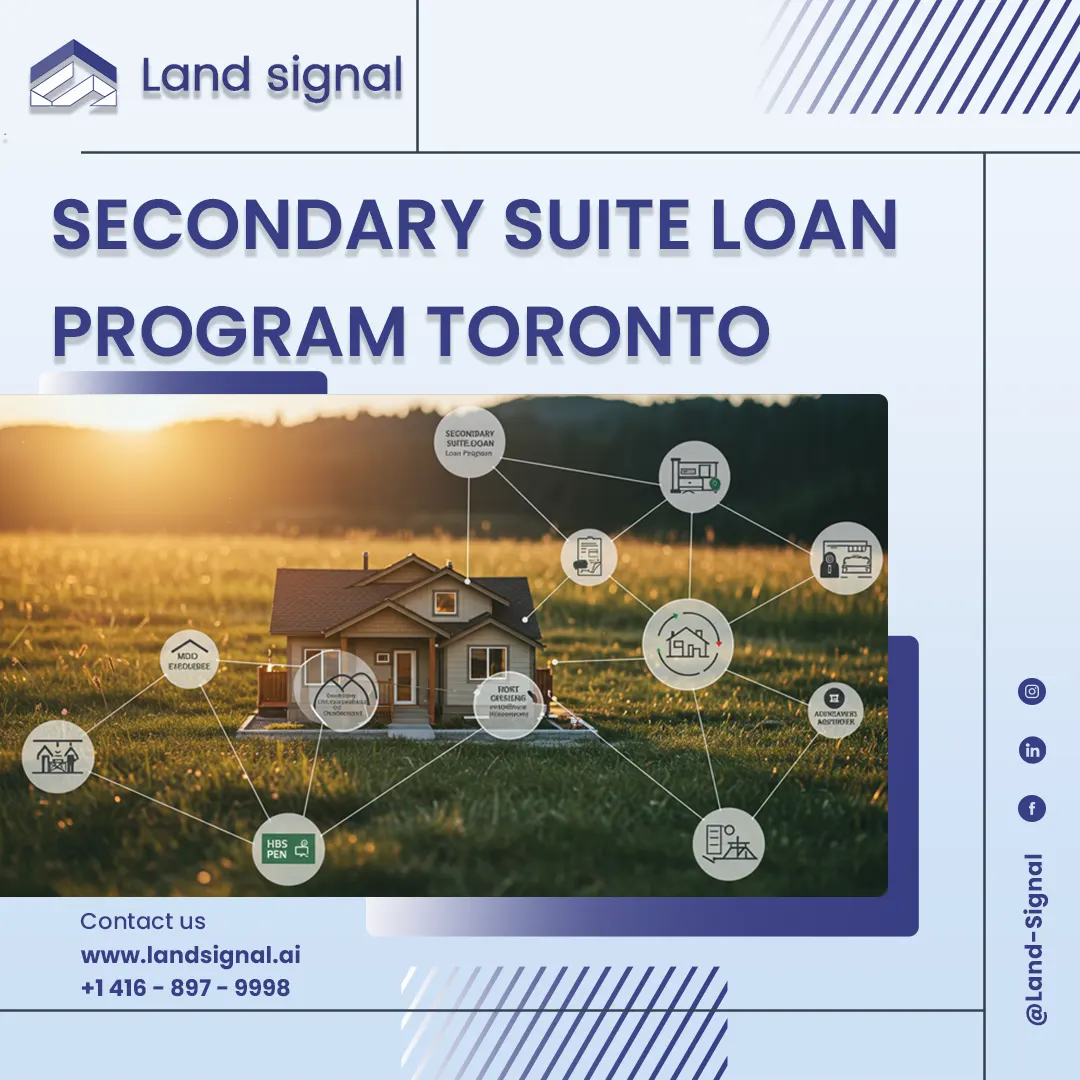Toronto’s housing landscape is evolving rapidly, with secondary suites emerging as a significant trend. Driven by factors such as affordability challenges, housing shortages, and changing demographics, the demand for secondary suites is steadily increasing. These self-contained living spaces within a primary dwelling offer a range of benefits for both homeowners and tenants.
If you’re thinking about adding a secondary suite, understanding zoning laws and regulations is key. Figuring out what’s allowed on your property can be confusing, but Land Signal helps make sense of it all. With clear, straightforward guidance, you’ll have the information you need to move forward with confidence.
This article provides a comprehensive overview of secondary suites Toronto, exploring the regulations, requirements, benefits, and challenges associated with creating and maintaining these valuable housing units. From understanding the legal framework to navigating the construction process and managing tenant relationships, this guide equips homeowners with the essential knowledge to successfully integrate secondary suites into their properties.
Understanding the Basics of Secondary Suites Toronto
A secondary suite, often referred to as a basement apartment or in-law suite, is a self-contained living space within a primary dwelling. It typically includes a separate kitchen, bathroom, sleeping area, and living space. In Toronto, secondary suites are governed by specific regulations and bylaws designed to ensure safety, habitability, and compliance with building codes.
Homeowners considering creating a secondary suite must familiarize themselves with these regulations and obtain the necessary permits before commencing any construction or renovations.
Read Also: A Complete Guide to Obtaining a Legal Basement Permit Toronto
What’s Causing this Rising Demand in Secondary Suites Toronto?
Several factors contribute to the growing demand for secondary suites Toronto.
Development Constraints
Limited land availability and increasing development costs in Toronto restrict the supply of new housing units. Secondary suites offer a more affordable and accessible way to increase housing density within existing neighborhoods. Building upwards or outwards within established neighborhoods often faces significant hurdles, including zoning regulations and community opposition.
Secondary suites provide a way to add housing units within existing structures, minimizing disruption to established neighborhoods. This infill development helps to make better use of existing infrastructure and services.
Government Policy
The City of Toronto has implemented policies and programs to encourage the creation of secondary suites as a means of addressing the housing shortage. These initiatives aim to streamline the approval process and provide financial incentives for homeowners. Recognizing the importance of secondary suites in addressing housing affordability, the city has sought to simplify the permitting process and reduce regulatory barriers.
Financial incentives, such as low-interest loans, further encourage homeowners to invest in creating legal and compliant secondary suites. This proactive approach reflects the city’s commitment to increasing housing supply.
Housing Supply Gap
The demand for housing in Toronto consistently outpaces the supply, leading to rising rents and home prices. Secondary suites provide an additional source of rental housing, helping to alleviate the housing shortage and provide more affordable housing options. The persistent imbalance between housing supply and demand has created a competitive rental market, making it challenging for many individuals and families to find suitable and affordable housing.
Secondary suites offer a much-needed source of rental units, helping to ease pressure on the rental market and provide more housing choices.
Demand for Other Forms of Housing
Changing demographics, including an aging population and a growing number of single-person households, contribute to the demand for smaller, more affordable housing options. Secondary suites cater to these diverse housing needs. Traditional housing models, such as single-family homes, may not suit the needs or budgets of these growing demographic groups.
Secondary suites offer a right-sized housing option that aligns with the changing needs and preferences of Toronto’s diverse population. This flexibility makes them an attractive option for a wide range of individuals and families.
What Are the Benefits of Secondary Suites Toronto?
Creating a secondary suite offers numerous advantages for homeowners.
Additional Rental Income
Renting out a secondary suite provides a consistent stream of rental income, which can help offset mortgage payments, property taxes, and other expenses. This additional income can significantly improve a homeowner’s financial position. In a high-cost city like Toronto, the rental income generated from a secondary suite can be substantial.
This can provide homeowners with greater financial security and flexibility. It can also help them build equity more quickly and achieve their financial goals.
Increased Property Value
A legally registered and well-maintained secondary suite can enhance a property’s market value. The added living space and potential rental income make the property more attractive to potential buyers. The increased value reflects the added functionality and income-generating potential of the property.
This can be a significant advantage when it comes time to sell the property. Buyers are often willing to pay a premium for properties with legal and well-maintained secondary suites.
Affordable Housing Solution
Secondary suites contribute to the availability of affordable housing options in Toronto. They offer a more accessible and cost-effective alternative to traditional rental units, benefiting both tenants and the community.
By providing more affordable housing options, secondary suites help to create a more inclusive and equitable housing market. This benefits not only the tenants who occupy these units but also the broader community.
Mortgage Qualification Assistance
The potential rental income from a secondary suite can improve a homeowner’s ability to qualify for a mortgage. Lenders may consider the projected rental income when assessing a borrower’s debt-to-income ratio.
This can make homeownership more accessible for individuals who might otherwise struggle to qualify for a mortgage. The added income can strengthen a borrower’s financial profile and increase their borrowing power.
Densify Neighborhoods
Secondary suites contribute to increased housing density within existing neighborhoods, promoting walkability, supporting local businesses, and reducing urban sprawl. By increasing the number of residents within a given area, secondary suites contribute to the vibrancy and vitality of neighborhoods.
This can lead to increased demand for local goods and services, supporting local businesses and creating a more vibrant community. Increased density can also reduce reliance on cars, promoting walkability and reducing traffic congestion.
Read Also: Comprehensive Guide to Second Floor Addition Toronto
What Are the Requirements to Build a Secondary Suite?
Creating legal and compliant secondary suites Toronto requires adherence to specific regulations and building codes.
Building Codes
Provincial building codes establish minimum standards for construction across Ontario, ensuring safety and habitability. These codes address various aspects of construction, including structural integrity, fire safety, and accessibility. Secondary suites Toronto must comply with these codes to ensure the safety and well-being of occupants. Regular inspections are conducted to verify compliance with these standards.
- Ontario Building Code: The Ontario Building Code sets minimum standards for building construction, including structural integrity, fire safety, and accessibility. This code covers aspects such as foundation requirements, wall construction, and roof design. It also addresses issues such as ventilation, insulation, and energy efficiency. Compliance with the Ontario Building Code is essential for obtaining building permits and ensuring the structural integrity of the secondary suite.
- Fire Code: The Fire Code outlines requirements for fire prevention, detection, and suppression systems within secondary suites. This includes requirements for smoke detectors, fire alarms, and fire extinguishers. Fire separation between the secondary suite and the primary dwelling is crucial to prevent the spread of fire. Regular inspections by the fire department are necessary to ensure compliance.
- Electrical Code (ESA): The Electrical Safety Authority (ESA) enforces the Ontario Electrical Safety Code, ensuring the safe installation and maintenance of electrical systems in secondary suites. This code dictates the proper wiring, grounding, and installation of electrical fixtures and appliances. ESA inspections are required to ensure the electrical system meets safety standards and to obtain the necessary permits. Properly installed and maintained electrical systems are essential for preventing electrical hazards.
Municipal By-laws
Municipal by-laws provide specific regulations for secondary suites within the City of Toronto. These bylaws address issues such as parking requirements, suite size, and entryway locations. Compliance with municipal by-laws is essential for obtaining the necessary permits and avoiding potential fines or legal issues.
The number of parking
Bylaws may specify parking requirements for secondary suites Toronto, which can vary depending on the location and zoning regulations. These requirements aim to address potential parking congestion in neighborhoods. Providing adequate parking can be a crucial factor in obtaining approval for a secondary suite.
Design of the parking
Specific design requirements for parking spaces, such as dimensions and accessibility features, may be outlined in the bylaws. These requirements ensure that parking spaces are accessible and meet specific design standards. Accessibility features may include designated accessible parking spaces and ramps.
Maximum suite size
Bylaws may limit the maximum size of a secondary suite relative to the primary dwelling. This regulation helps to maintain a balance between the size of the secondary suite and the primary dwelling. It also ensures that the secondary suite does not overwhelm the existing infrastructure.
Minimum suite size
Bylaws may specify minimum size requirements for various rooms within the secondary suite, ensuring adequate living space. These requirements aim to ensure that the secondary suite provides a comfortable and habitable living space. Minimum size requirements apply to bedrooms, living areas, and kitchens.
The maximum number of bedrooms
Bylaws may restrict the number of bedrooms permitted in a secondary suite. This regulation helps to manage the density of occupants within the secondary suite. It also ensures that the secondary suite does not exceed the capacity of the existing infrastructure.
Location of entry doors and walkouts
Bylaws may regulate the location and design of entry doors and walkouts for secondary suites. These regulations address issues such as privacy, security, and accessibility. Properly located and designed entryways are essential for ensuring the safety and security of occupants.
Additional application fees
Fees associated with permit applications and inspections may apply. These fees cover the administrative costs associated with processing applications and conducting inspections. Homeowners should factor these fees into their budget when planning a secondary suite project.
Zoning Destination
The property’s zoning designation determines whether secondary suites are permitted. Zoning regulations divide the city into different zones, each with specific permitted uses. Homeowners must confirm that their property’s zoning allows for secondary suites Toronto before proceeding with any plans. This information can be obtained from the City of Toronto’s planning department.
Zoning Bylaw for Permitted Uses
The zoning bylaw specifies the permitted uses within a particular zone, including whether secondary suites are allowed and any associated restrictions. The zoning bylaw outlines specific regulations for each zone, including permitted building heights, setbacks, and density. Homeowners must ensure their proposed secondary suite complies with all applicable zoning regulations.
Plumbing Facilities
Secondary suites must have adequate plumbing facilities, including a separate kitchen sink, bathroom sink, toilet, and shower or bathtub. These facilities must meet plumbing code requirements to ensure proper sanitation and hygiene. Separate plumbing connections are typically required for the secondary suite. Proper ventilation is also essential to prevent moisture buildup and mold growth.
Fire and Sound Separation
Adequate fire and sound separation between the secondary suite and the primary dwelling is essential for safety and privacy. This may involve using fire-resistant materials and soundproofing techniques.
Fire separation helps to prevent the spread of fire between units, while soundproofing enhances privacy and reduces noise transmission. Properly installed fire and sound separation materials are crucial for meeting building code requirements.
Read Also: A Comprehensive Guide Home Extension Permit Toronto
Conclusion
Secondary suites offer a valuable solution to Toronto’s housing challenges, providing both homeowners and tenants with numerous benefits. By understanding the regulations, requirements, and best practices associated with creating and maintaining secondary suites, homeowners can successfully integrate these valuable housing units into their properties, contributing to a more diverse and affordable housing landscape in Toronto.
They represent a significant opportunity to increase housing supply, improve affordability, and create more vibrant and inclusive communities.
By embracing this housing model, Toronto can move closer to achieving its housing goals and creating a more sustainable and equitable housing future.

