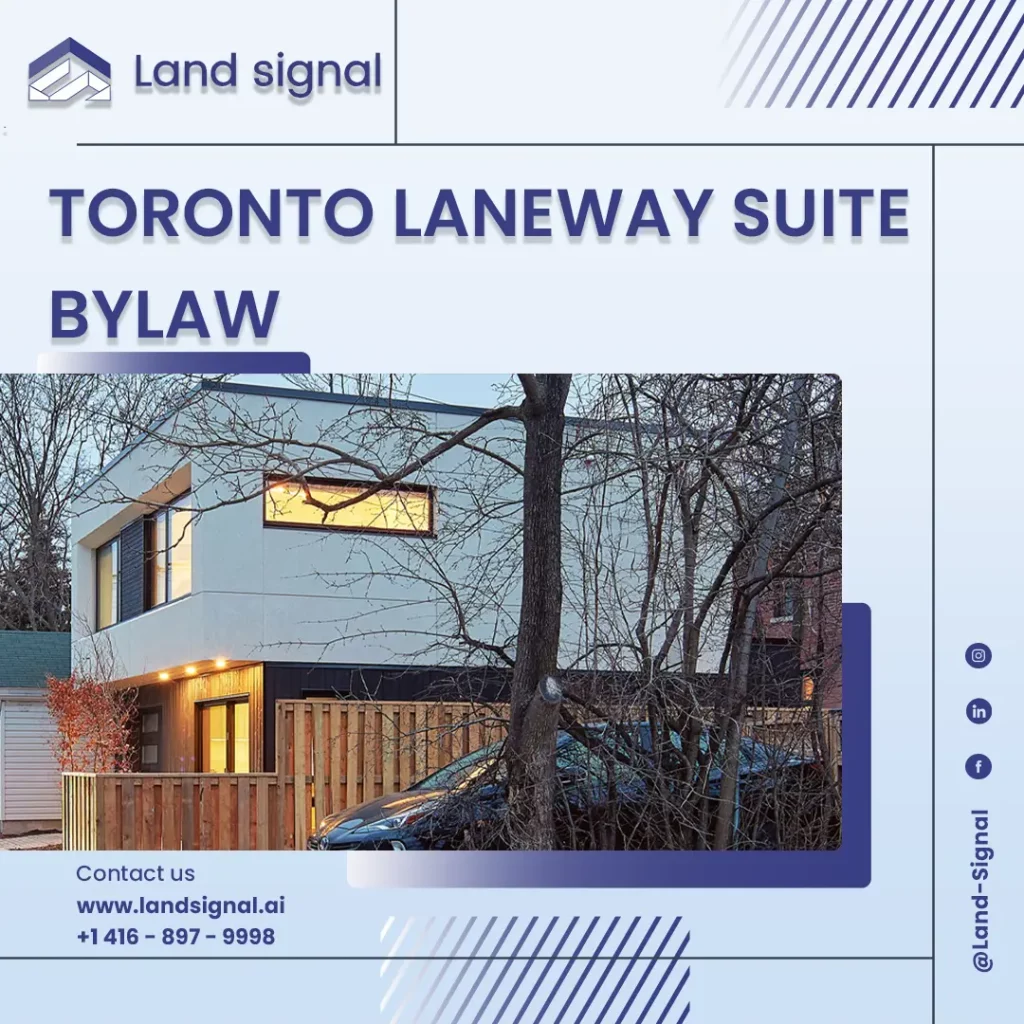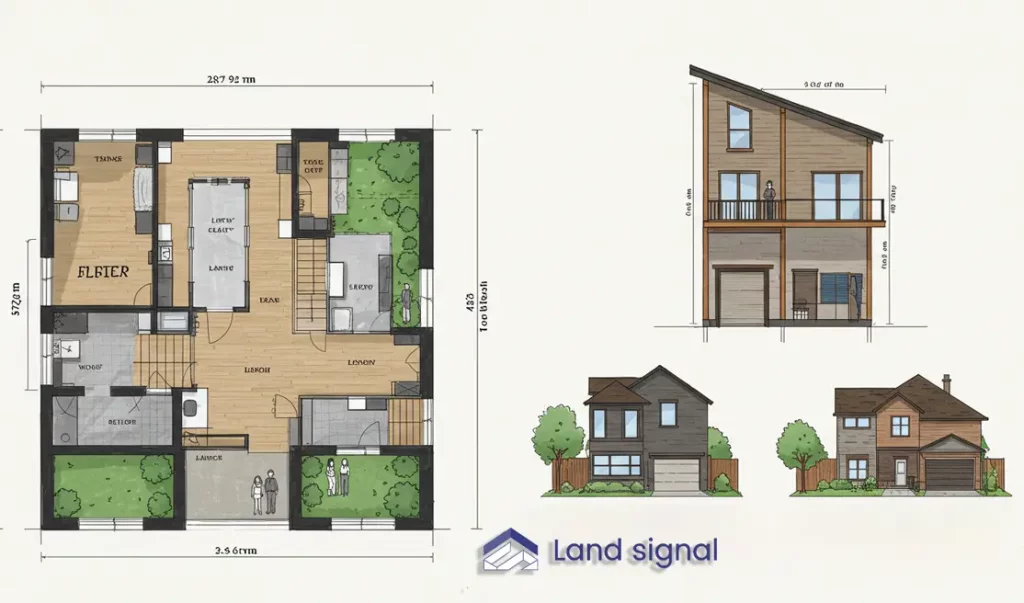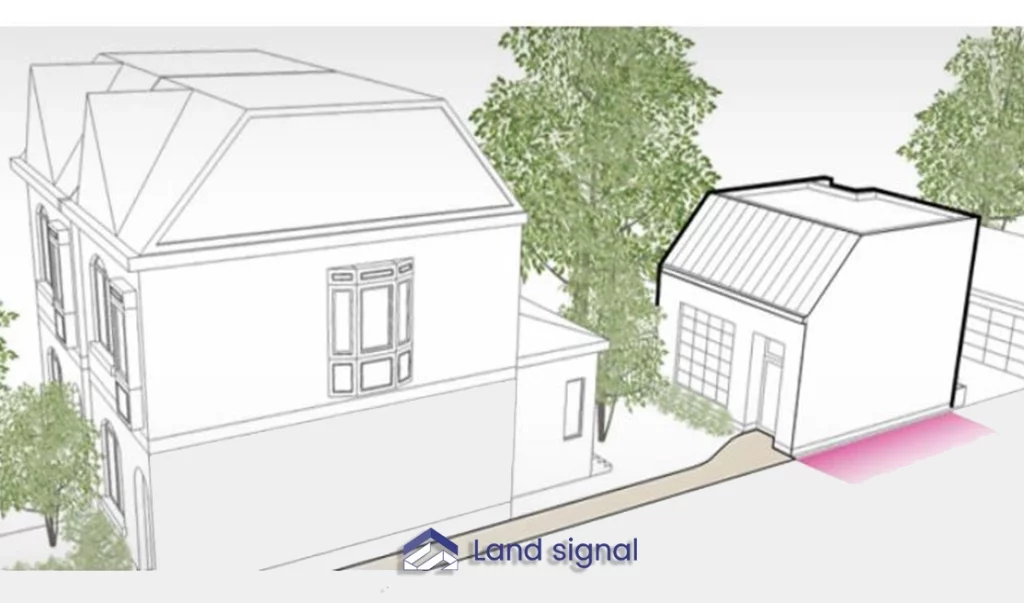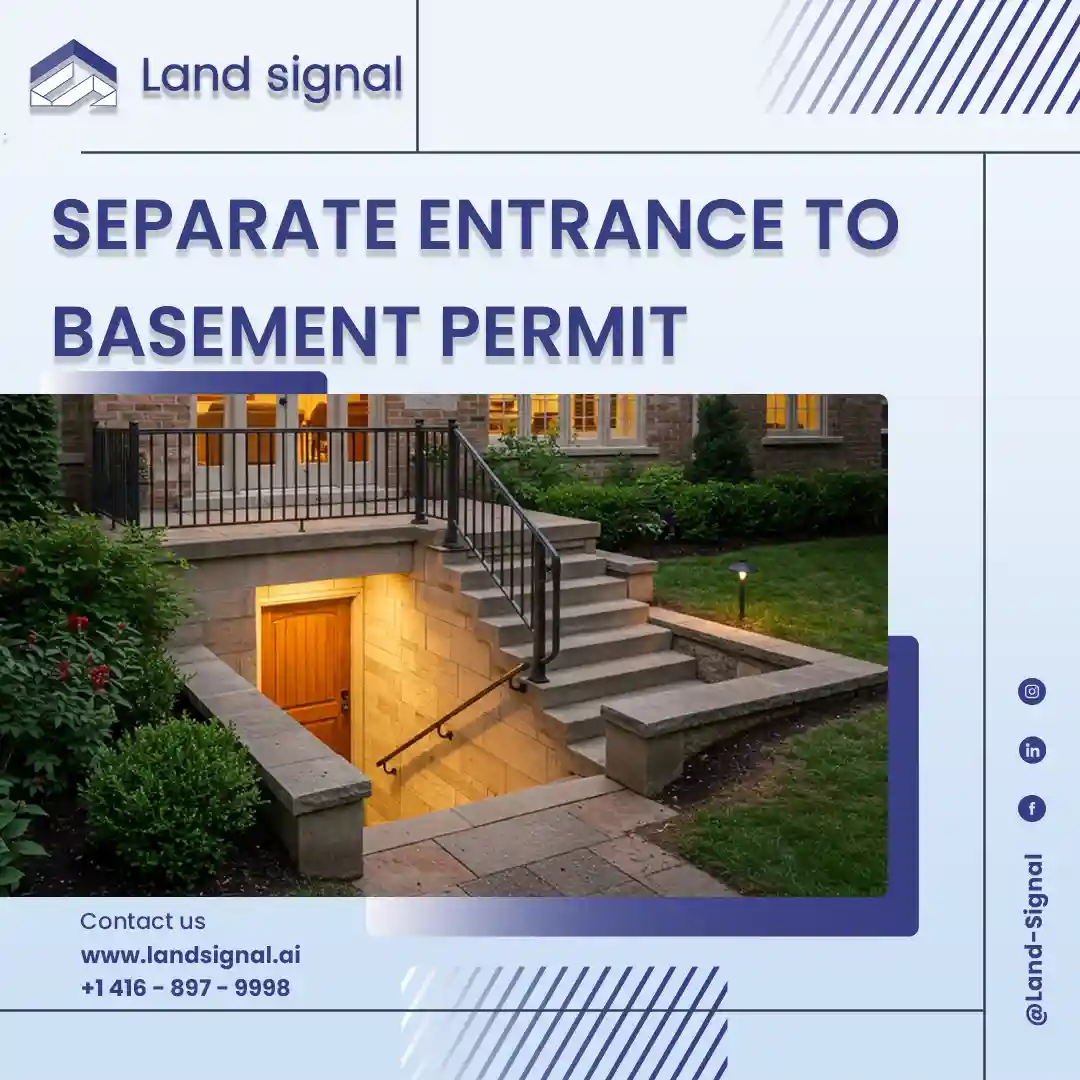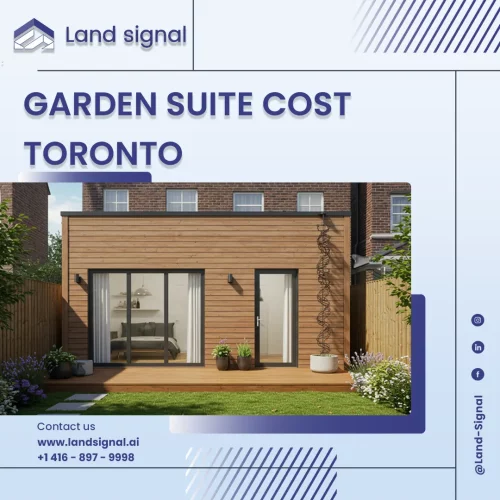Navigating the specific regulations for building secondary units in Toronto can feel complex, especially when you’re ready to move forward with a laneway suite project. This guide is designed specifically for property owners who already recognize the potential of laneway housing and are now seeking clear, practical information on the governing municipal rules.
We’ll break down the essential requirements of the Toronto Laneway Suite Bylaw, focusing directly on what the City permits regarding size, placement, access, and other critical zoning considerations. Understanding these details upfront is crucial for a smooth planning and approval process, ensuring your project aligns with city standards from day one.
Start Your Project with Confidence
At Land Signal, we assist with construction and renovation permits, as well as Garden House and Laneway Suite designs. Let our experts guide you through every step.
Defining Allowable Laneway Suite Size and Height
One of the first considerations when developing laneway suite Toronto is understanding the dimensional limitations imposed by the City. The regulations directly impact the scope and design of your potential build. Unlike the sometimes varied garden house size Toronto might allow on different lots, laneway suites have specific parameters:
- Maximum Footprint: Generally, a laneway suite cannot exceed a width of 8 meters (approx. 26 feet) and a length of 10 meters (approx. 32.8 feet). This defines the ground area the structure can occupy.
- Gross Floor Area (GFA) in Toronto: The total interior living space (GFA) of the laneway suite, including all levels, must be less than the GFA of the main house on the property. This ensures the primary dwelling remains the dominant structure. Basement space counts towards GFA unless strictly used for storage.
- Height Restrictions: The maximum permissible height depends crucially on the separation distance from the main house:
- If the suite is located between 5 meters and 7.5 meters from the rear wall of the main house, the maximum height is generally restricted to 4 meters (approx. 13 feet), typically allowing for a single-storey design.
- If the separation distance is 7.5 meters or more, the height can potentially increase to 6 meters (approx. 19.7 feet) or sometimes cited as 6.3 meters, allowing for two-storey designs.
- (Note: Recent provincial regulations might influence some aspects, making expert interpretation crucial.)
These dimensions are fundamental starting points, and accurately interpreting how they apply to your specific lot requires careful analysis – something services specializing in zoning by-laws in Toronto interpretation can greatly assist with.
Property Line Setback Requirements
Equally important as the suite’s size are the rules governing where it can be situated on your property. The Toronto Laneway Suite Bylaw mandates specific distances from property lines and the main dwelling, known as setbacks. These setbacks are in place to ensure adequate light, privacy, airflow, and emergency access between structures and neighbouring properties.
- Setback from Main House: As mentioned in the height context, a minimum separation is required. Traditionally, this has been 5 meters for single-storey (up to 4m high) suites and 7.5 meters for two-storey (over 4m high) suites.
However, be aware that evolving provincial regulations (like O. Reg 462/24, potentially standardizing setbacks) might reduce this minimum required separation, potentially to 4 meters in some cases. Confirming the currently enforced rule for your property is essential.
- Side and Rear Property Line Setbacks: While laneway suites are built adjacent to the laneway (often considered the rear property line), specific setbacks are usually required from the side property lines.
This distance can vary but is often around 0.9 to 1.5 meters. Setbacks might be influenced by factors like window placement or exterior wall construction. The interface with the public laneway itself also has regulations, ensuring it doesn’t obstruct the lane.
Meeting Essential Access and Servicing Standards
A functional laneway suite needs more than just the right size and location; it requires adequate access and proper connection to municipal services, all governed by specific standards within the bylaw.
- Laneway Frontage: The property must abut a public laneway for a minimum width, typically 3.5 meters (approx. 11.5 feet), to qualify for a laneway suite. This ensures sufficient space for entry/exit and potential utility connections.
- Emergency Access Path: This is a critical safety requirement. A clear, unobstructed path, usually at least 0.9 or 1 meter wide, must exist between the principal entrance of the laneway suite and a public street.
The maximum travel distance along this path from the entrance to the street is typically capped at 45 meters. Furthermore, the distance from this street access point to the nearest fire hydrant usually cannot exceed another 45 meters (though up to 90 meters might be permissible with additional fire safety measures within the suite). Ensuring your property can meet this requirement is fundamental.
- Servicing Connections: Plans must demonstrate how the laneway suite will connect to essential municipal services – water supply, sanitary sewers, and hydro. These connections usually run underground from the main house’s services or occasionally directly from the street/laneway if feasible and permitted.
The logistics and costs associated with these connections should be factored into your initial laneway suite plans and budget.
Navigating Key Zoning Rules and Sustainable Design
Beyond size, setbacks, and access, the Toronto Laneway Suite Bylaw includes other important zoning details that influence laneway suite design Toronto and usability. Integrating sustainable practices is also increasingly relevant.
- Parking: A significant advantage is that the bylaw does not require an additional vehicle parking spot for the laneway suite. However, it does mandate secure bicycle parking, typically requiring at least two spaces.
- Landscaping and Trees: Regulations often require a certain percentage of the rear yard area to remain as soft landscaping (grass, gardens). Existing mature trees might be protected, requiring an arborist report and potentially influencing the suite’s placement or design.
- Windows and Privacy: Restrictions may apply to the size and placement of windows facing adjacent properties to maintain neighbourly privacy.
- Angular Plane (Historically): While previous versions of the bylaw included requirements for angular planes (stepping back upper floors), recent provincial changes have largely removed this specific constraint, allowing for potentially simpler massing on upper levels.
- Sustainable Integration: While building your laneway suite, consider incorporating eco friendly home renovations in Toronto principles. This could include using sustainable building materials, designing for high energy efficiency (insulation, windows), incorporating renewable energy sources (solar panels), or implementing rainwater harvesting systems.
While not always mandated by the core bylaw, these choices add long-term value and align with broader city goals. Platforms offering design consultations, like Land Signal, can help explore these greener options within your project scope.
The Laneway Suite Planning Permit and Construction Path
Understanding the rules is the first step; navigating the approval and construction process is the next. Building a laneway suite involves several key stages, all overseen by the City to ensure compliance with the Toronto Laneway Suite Bylaw and the Ontario Building Code.
- Detailed Design & laneway suite plans: Once feasibility based on the bylaws is confirmed, detailed architectural drawings and site plans are prepared. These must explicitly show compliance with all regulations (size, setbacks, access, etc.).
- Permit Application: A formal application package, including all required drawings, reports (like potentially an arborist report), and completed forms, is submitted to the City of Toronto’s Buildings department. This is often the most complex part for homeowners, and where professional permit facilitation services, such as those offered by Land Signal, prove invaluable by managing the submission and liaising with city staff.
- Review Process: City staff review the application for compliance with zoning bylaws and the Building Code. This may involve requests for clarification or revisions.
- Building Permit Issuance: Once satisfied, the City issues the building permit, formally authorizing construction to begin.
- Construction & Inspections: Construction commences according to the approved plans. This phase includes various stages, from foundation work to framing (the cost to frame a house in Ontario varies but is a key budget item), insulation, and finishing. Throughout construction, mandatory city inspections occur at key milestones to verify work meets code standards.
- Final Inspection & Occupancy: Upon completion and passing the final inspection, the laneway suite is approved for occupancy.
Financial Comparisons
Building a laneway suite represents a significant investment. Understanding how laneway suite cost Toronto and benefits compare to other popular home improvement projects in Toronto can provide valuable context for homeowners and investors.
- Garden Suite vs. Laneway House Toronto Cost: While governed by different specific rules (especially regarding access), the overall construction costs per square foot for garden suites and laneway suites can be somewhat comparable, though site-specific factors heavily influence the final price.
- Compared to home addition cost in Toronto / home extensions Toronto cost: Adding onto the main house (rear or side extension) involves different structural complexities, potentially impacting the foundation and roofline of the existing home. Costs can vary widely depending on the scale and integration challenges.
- Compared to second-floor addition Toronto cost: Adding a full second story is often one of the most expensive renovation types due to significant structural work, potential need for temporary relocation, and complexity in blending new with old.
- Compared to Toronto multi unit property conversion: Converting an existing single-family home into a duplex or triplex involves navigating different zoning rules (often related to density and parking) and extensive interior renovations, including fire separations and potentially separate entrances.
Read Also: Home Building Cost Calculator Ontario
Conclusion
Successfully building a laneway suite in Toronto hinges on a thorough understanding of the Toronto Laneway Suite Bylaw. Key considerations like allowable size and height, property line setbacks, access paths, and specific zoning rules must be carefully addressed from the outset. While the potential benefits are clear, navigating the regulatory landscape requires diligence. Expert guidance can simplify this complex process. Services like Land Signal specialize in zoning by-law interpretation and manage the entire building permit process, helping ensure your project proceeds smoothly and compliantly, transforming your vision into a valuable reality.

