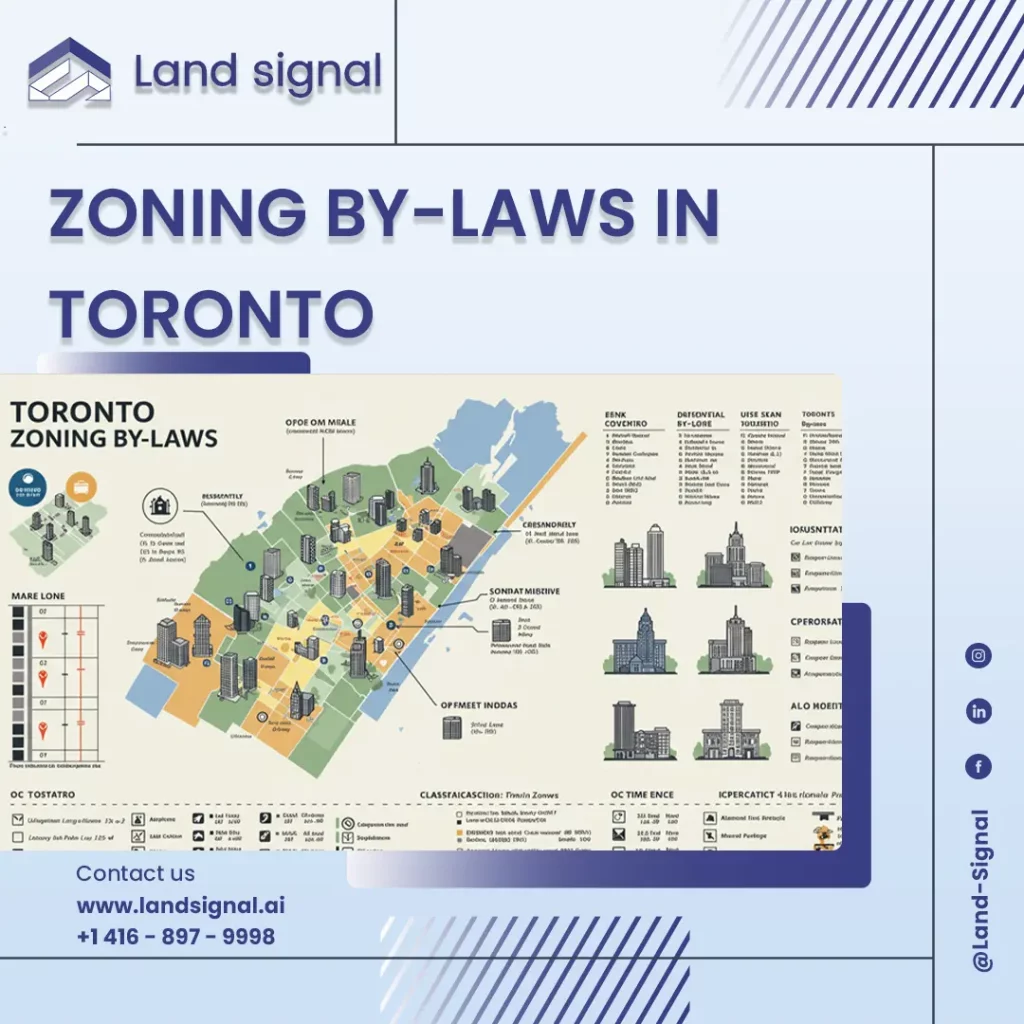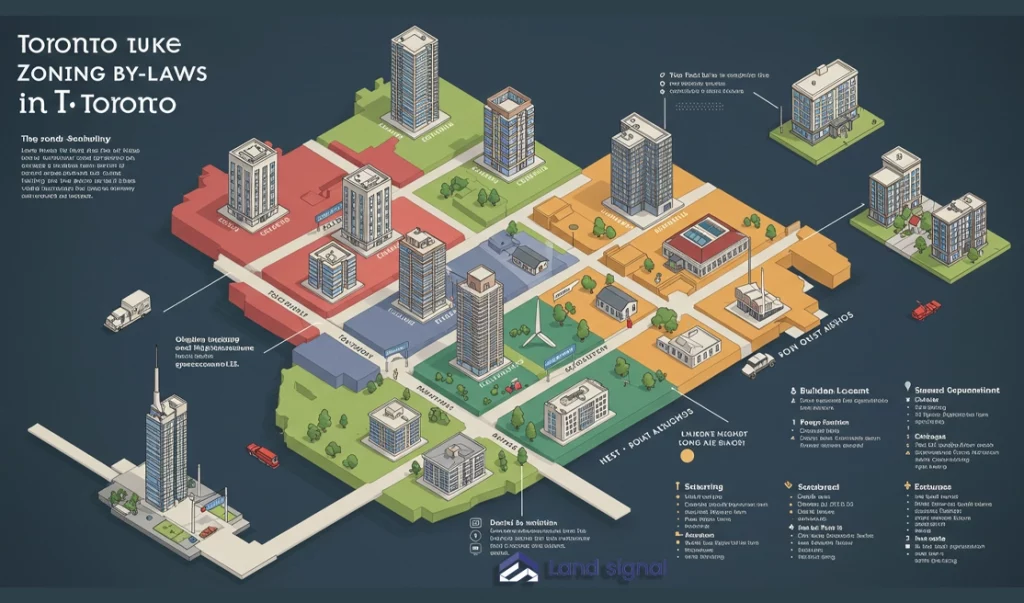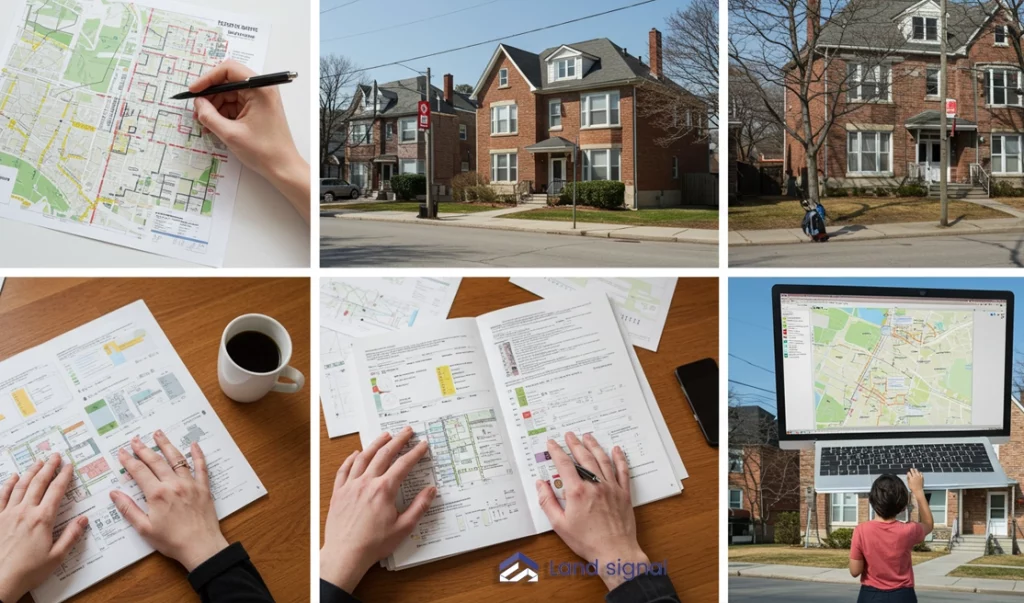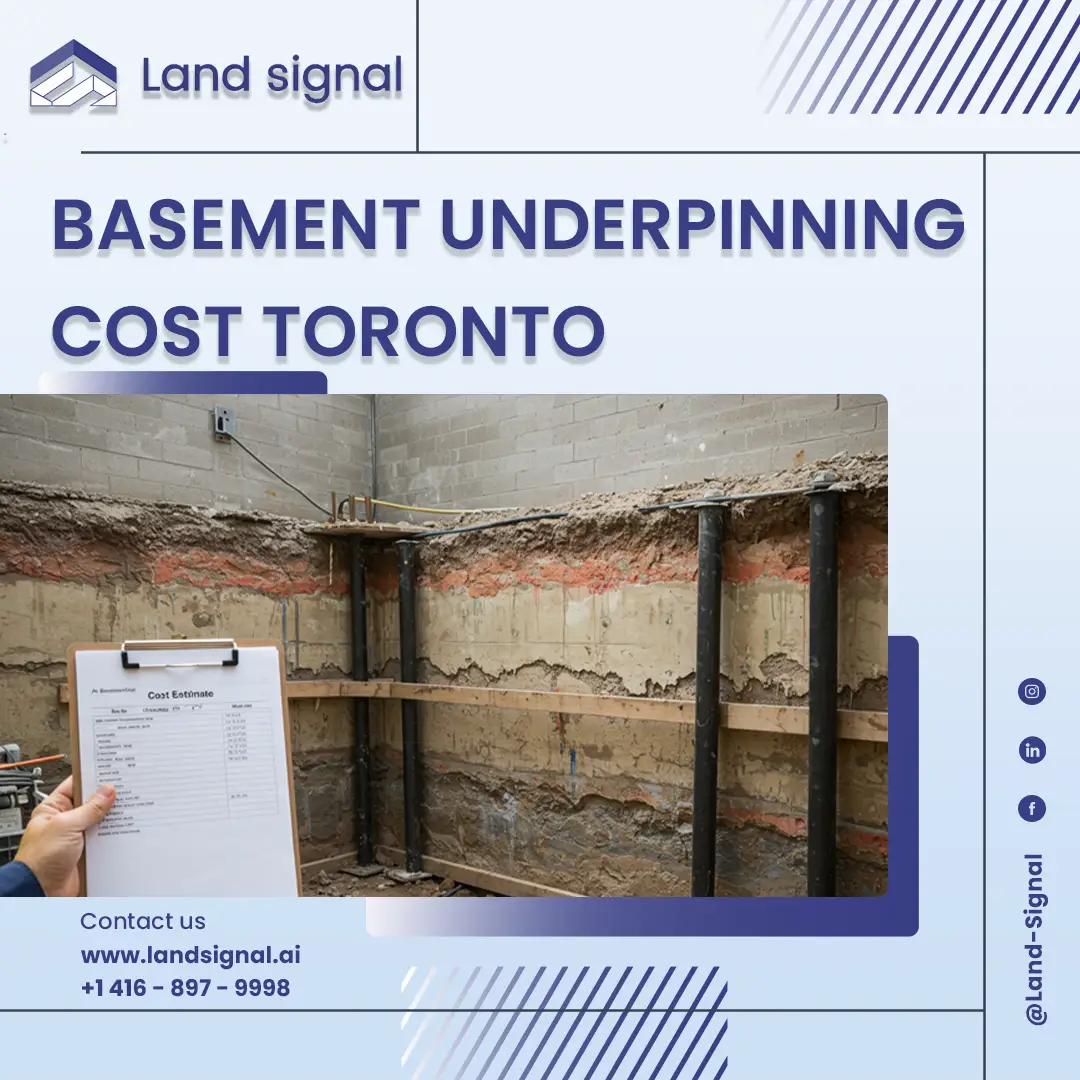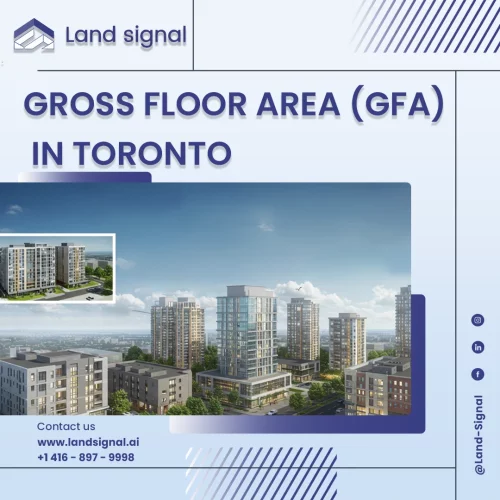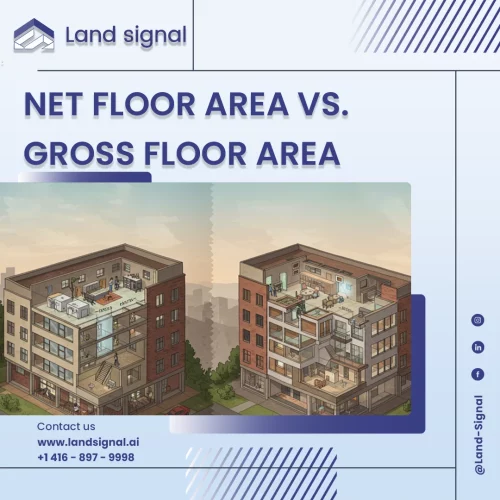Untangling Toronto’s complex Zoning By-laws in Toronto requires specialized knowledge that many property owners simply don’t possess. These regulations dictate everything from building heights to property usage, potentially derailing your construction plans without proper guidance. Land Signal offers comprehensive support throughout this regulatory maze, helping homeowners, investors, and contractors navigate permits and compliance requirements with confidence.
This guide unpacks the essentials of Toronto’s zoning framework, illuminates common roadblocks, and demonstrates how professional assistance transforms what many consider bureaucratic nightmares into manageable processes.
Start Your Project with Confidence
At Land Signal, we assist with construction and renovation permits, as well as Garden House and Laneway Suite designs. Let our experts guide you through every step.
What Are Zoning By-laws and Why Do They Matter?
Zoning by-laws function as the rulebook governing land use throughout Toronto. They specify exactly what you can build, where you can build it, and how you can use properties within specific city areas. Think of them as the invisible boundaries that shape neighborhoods – determining whether businesses can operate next to residences, how tall buildings can rise, and even requirements for parking spaces or landscaping.
Toronto’s zoning structure stands among North America’s most intricate regulatory frameworks. Until relatively recently, the city operated under 43 different zoning by-laws – a fragmented legacy of numerous municipal amalgamations. In 2010, after eight years of meticulous work, Toronto City Council passed a harmonization project creating a single city-wide Zoning By-laws in Toronto system.
These regulations matter profoundly for several practical reasons. For homeowners, they protect property values by ensuring neighborhood stability – preventing industrial facilities from suddenly appearing beside residential homes. For developers, understanding these rules prevents costly mistakes and project delays. For communities, thoughtful zoning enables mixed-use development, encouraging economically vibrant neighborhoods with diverse activities rather than strictly segregated zones.
Common Challenges in Navigating Toronto’s Zoning By-laws
Few regulatory landscapes shift beneath your feet quite like Toronto’s zoning system. Homeowners who confidently begin projects often find themselves trapped in unexpected compliance quicksand. Let’s examine the hidden obstacles that frequently derail even well-planned construction endeavors and how understanding them beforehand can save your project from costly detours.
Inconsistent Interpretations
With Toronto’s complex regulatory history, interpretations sometimes vary between officials or departments. What worked for your neighbor’s addition might face rejection for your similar project simply due to different case handlers or evolving interpretations.
Technical Complexity
Zoning documents contain specialized terminology and numerical standards that require translation into practical application. Determining whether your proposed home addition complies with floor space index limitations often requires professional calculations beyond most homeowners’ expertise.
Neighborhood-Specific Regulations
Different areas maintain unique provisions reflecting historical development patterns. Properties near hospitals must comply with helicopter flight path restrictions, while historical designations impose architectural preservation requirements in certain neighborhoods.
Evolving Standards
The 2024 Ontario Building Code introduces new provisions effective April 2025, requiring all permit applications to incorporate updated standards. Staying current with these changing Zoning By-laws in Toronto demands ongoing vigilance or professional guidance.
Navigating the Permit Application Process
The path from conceptual plans to approved building permits involves several critical stages. Toronto Building has structured distinct review streams tailored to different project types, each with specific requirements and timelines.
Understanding which stream applies to your project establishes realistic expectations about processing times. Single-family residential projects fall under the House Stream with 10-day review cycles for complete applications. Small Building Stream handles Part 9 structures with 15-day reviews, while Large/Complex Building Stream covers Part 3 buildings with 20-30 day frameworks.
Minor projects may qualify for Express Services – offering expedited three-day reviews for qualifying applications like decks, sheds, and interior alterations under specific size limitations.
Complete applications require several components:
- Properly completed application forms with owner signatures
- Detailed construction drawings and site plans
- An issued Zoning Applicable Law Certificate
- Confirmation that all applicable laws have been satisfied
- Full payment of required fees
Submitting incomplete packages virtually guarantees delays. Applications lacking Zoning Applicable Law Certificates receive automatic classification as incomplete, with no guaranteed review timeline.
Design and Construction Considerations
Smart design doesn’t just create beautiful spaces—it strategically navigates regulatory requirements while maximizing property potential. The marriage of creative vision with technical compliance separates successful projects from those perpetually stuck in approval limbo. Consider these crucial design elements before finalizing your construction plans.
Height and Setback Requirements
Toronto regulations typically restrict residential building heights to maintain neighborhood character. Successful designs often incorporate setbacks for upper floors, creating visually appealing transitions while satisfying Zoning By-laws in Toronto. Side yard setbacks ensure adequate spacing between buildings for light, air circulation, and fire safety.
Garden and Laneway Suite Considerations
These secondary dwellings must satisfy specific size limitations, height restrictions, and entrance configurations. Successful designs typically maximize natural light while maintaining privacy from both main dwellings and neighboring properties.
Parking Solutions
Toronto’s zoning requires specific numbers of parking spaces based on dwelling unit counts. Creative approaches include permeable paving systems that simultaneously satisfying parking requirements and stormwater management regulations.
Environmental Compliance
Toronto’s mandatory “soft landscaping” requirements create opportunities for rainwater collection systems and native plantings that reduce ongoing maintenance costs while satisfying regulatory frameworks.
The Role of Land Signal in Zoning and Permit Processes
Navigating Toronto’s regulatory landscape independently resembles solving a complex puzzle without seeing the full picture. Land Signal transforms this experience through specialized expertise precisely calibrated to Toronto’s unique Zoning By-laws in Toronto environment.
- The company’s core strength lies in comprehensive interpretation of zoning regulations. Land Signal’s team translates complex technical requirements into practical implications for specific properties and projects. Rather than generic advice, they provide property-specific guidance identifying exactly which regulations apply and how they impact development possibilities.
- End-to-end permit management distinguishes Land Signal from typical consulting services. They handle the entire application journey – from initial zoning reviews through final inspections. Their specialists prepare meticulously complete documentation exceeding city requirements and communicate proactively with municipal authorities throughout the review process.
- Land Signal’s expertise particularly benefits complex residential projects: home extension permit Toronto, second-floor addition Toronto, legal basement permit Toronto, and multi-unit transformations. By preventing common application errors and delays, their services typically reduce project timelines and associated carrying costs.
Additional value stems from their construction cost calculator Ontario and design consultations for specialized projects like laneway and garden house design Toronto. These tools help property owners make informed financial decisions before committing to significant investments.
Conclusion
Toronto’s zoning regulations present both challenges and opportunities for property owners. While initially intimidating, understanding fundamental principles unlocks tremendous potential for successful property development. Every successful project begins with thorough regulatory research and properly structured permit applications. Land Signal transforms overwhelming bureaucratic processes into manageable steps, eliminating common frustrations typically associated with municipal approvals. Their expertise helps you maximize your property’s potential while maintaining full regulatory compliance.

